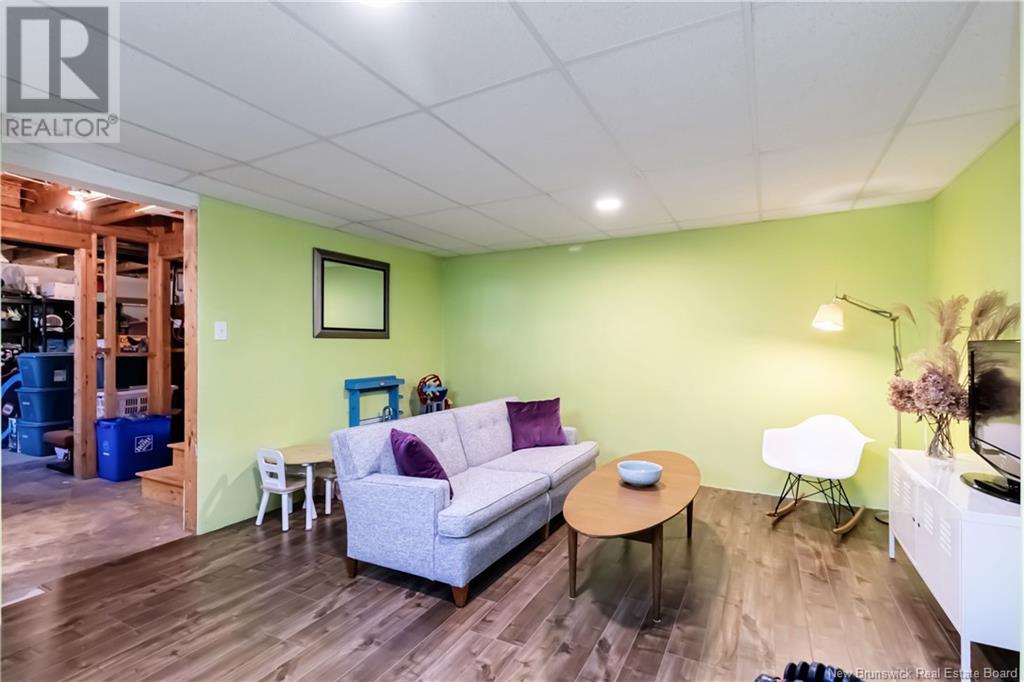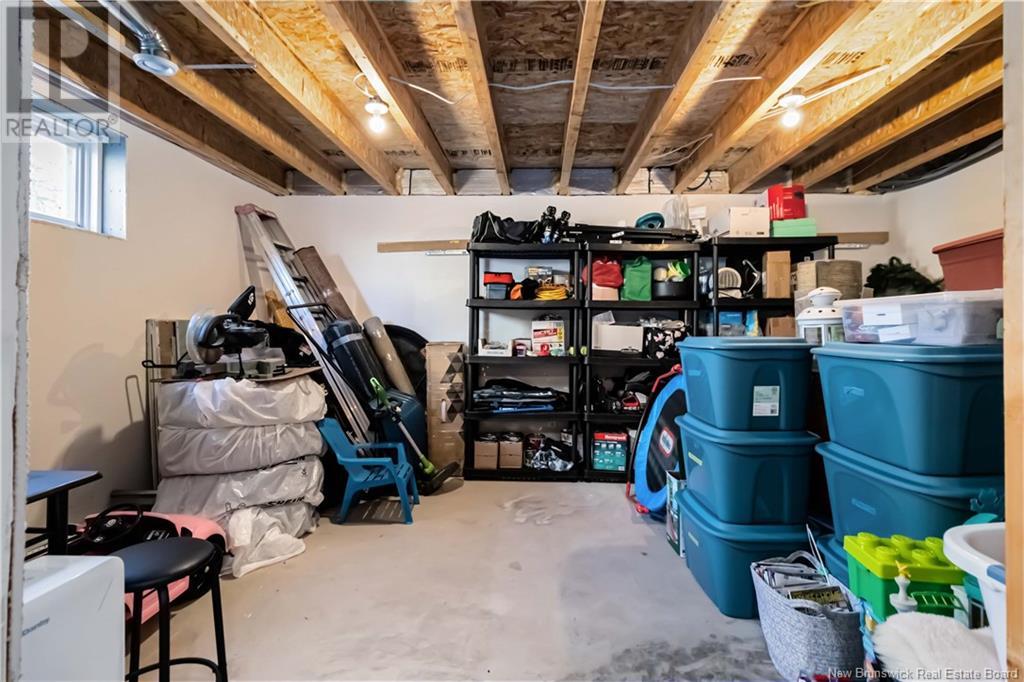40 Sapins Court Dieppe, New Brunswick E1A 8X6
$339,000
Wow! A RARE find 2-story semi-detached home tucked away in a peaceful, family-oriented court in Dieppe. This property has 3 bedrooms, 1.5 bathrooms, and an abundance of natural sunlight, creating a warm and inviting atmosphere. The main level features a warm, yet spacious living area, ideal for everyday family hangouts, and a functional kitchen with plenty of counter space for cooking and entertaining. The adjacent dining area offers the perfect spot for family meals. A convenient half-bath on this level includes a washer and dryer. Upstairs, you'll find three generously sized and sunlit bedrooms, providing a restful retreat for your family or guests. Each room offers comfort and space, making it ideal for a growing family.The partially finished basement presents exciting possibilities for additional living space and includes rough-ins for a bathroom, allowing you to tailor the area to your needs and preferences. Outside, the property truly shines with its large, private, treed backyardan exceptional double lot for a semi-detached home, which is a rare find. This peaceful outdoor space is perfect for entertaining, gardening, or simply enjoying the tranquility of nature. Situated in a quiet court surrounded by a friendly neighborhood, you'll appreciate the proximity to scenic walking trails that weave throughout Dieppe, as well as nearby amenities like schools, an arena, and family-friendly activities. Dont miss the chance to make this exceptional property your own! (id:53560)
Property Details
| MLS® Number | NB110772 |
| Property Type | Single Family |
Building
| Bathroom Total | 2 |
| Bedrooms Above Ground | 3 |
| Bedrooms Total | 3 |
| Constructed Date | 2010 |
| Cooling Type | Heat Pump |
| Exterior Finish | Vinyl |
| Half Bath Total | 1 |
| Heating Fuel | Electric |
| Heating Type | Baseboard Heaters, Heat Pump |
| Size Interior | 1,323 Ft2 |
| Total Finished Area | 1519 Sqft |
| Type | House |
| Utility Water | Municipal Water |
Land
| Acreage | No |
| Sewer | Municipal Sewage System |
| Size Irregular | 921.1 |
| Size Total | 921.1 M2 |
| Size Total Text | 921.1 M2 |
Rooms
| Level | Type | Length | Width | Dimensions |
|---|---|---|---|---|
| Second Level | 4pc Bathroom | 7'6'' x 5'2'' | ||
| Second Level | Bedroom | 8'9'' x 9'9'' | ||
| Second Level | Bedroom | 8'11'' x 9'11'' | ||
| Second Level | Primary Bedroom | 14'9'' x 12'1'' | ||
| Basement | Living Room | 11'5'' x 17'1'' | ||
| Main Level | Kitchen | 18'1'' x 11'11'' | ||
| Main Level | 2pc Bathroom | 5'7'' x 7'11'' | ||
| Main Level | Living Room | 15'9'' x 14'0'' |
https://www.realtor.ca/real-estate/27770257/40-sapins-court-dieppe

640 Mountain Road
Moncton, New Brunswick E1C 2C3
(506) 384-3300
www.remaxnb.ca/
Contact Us
Contact us for more information


































