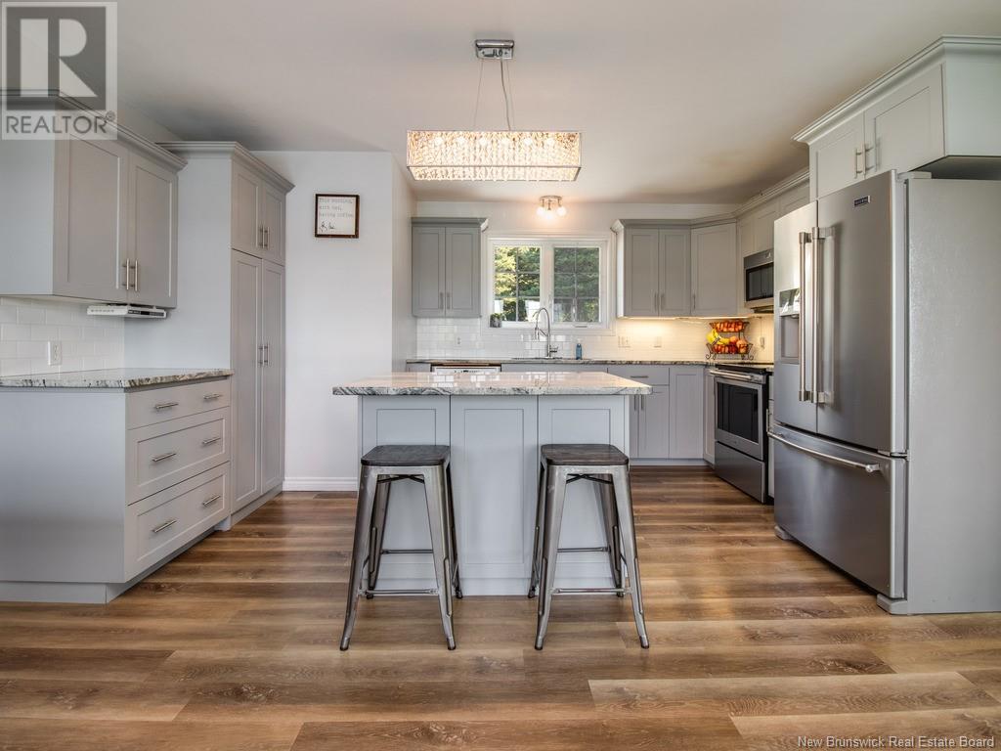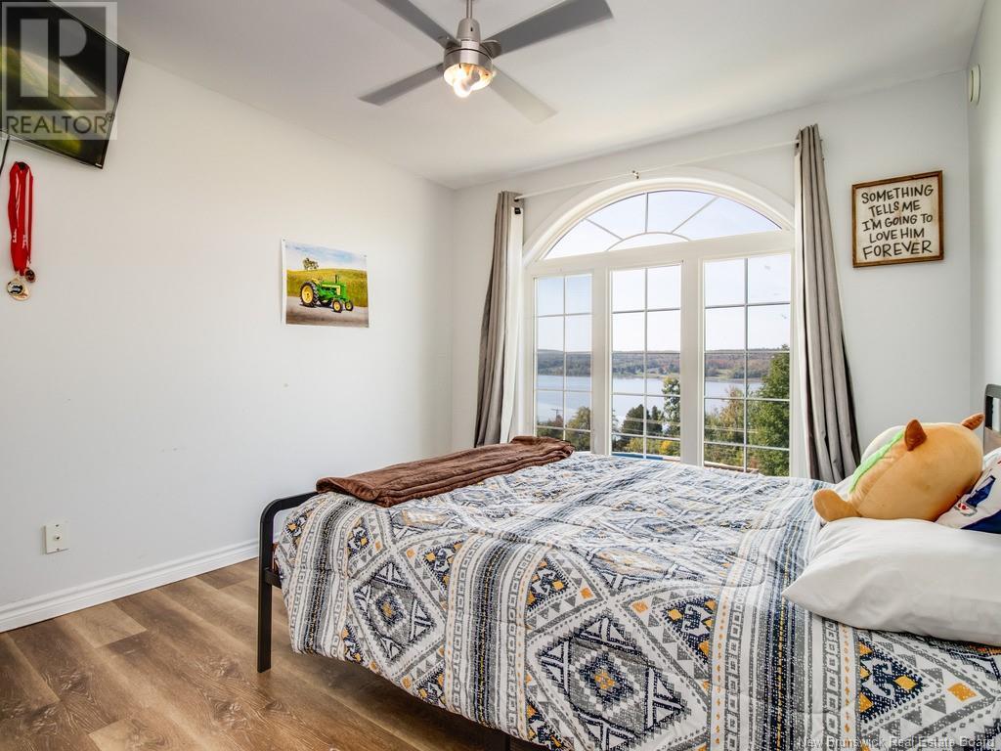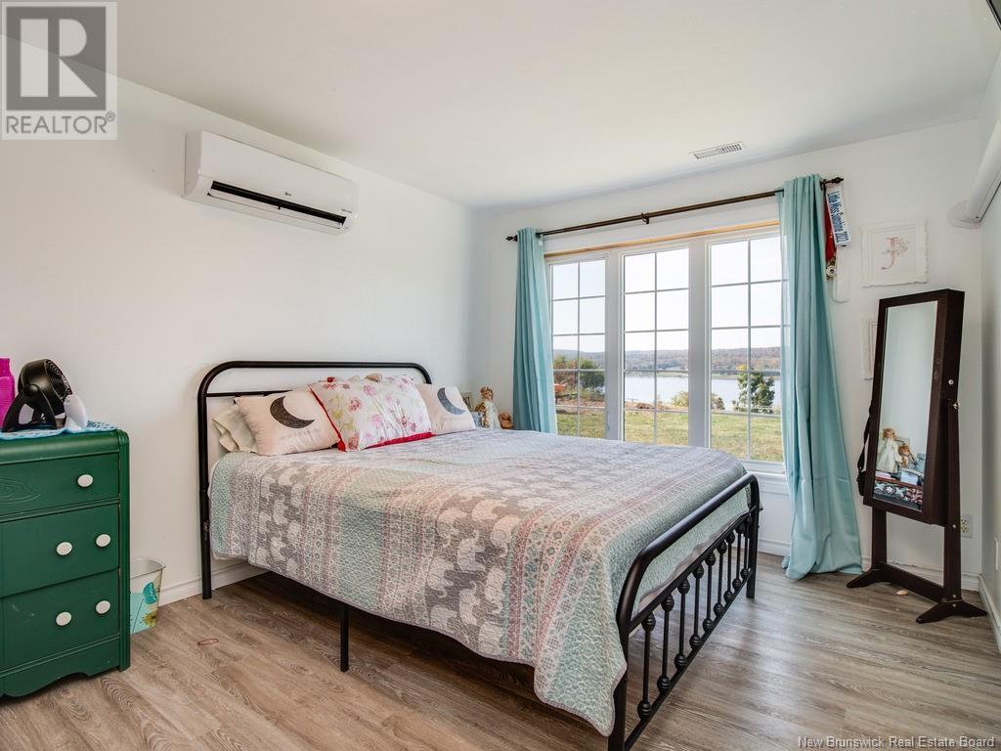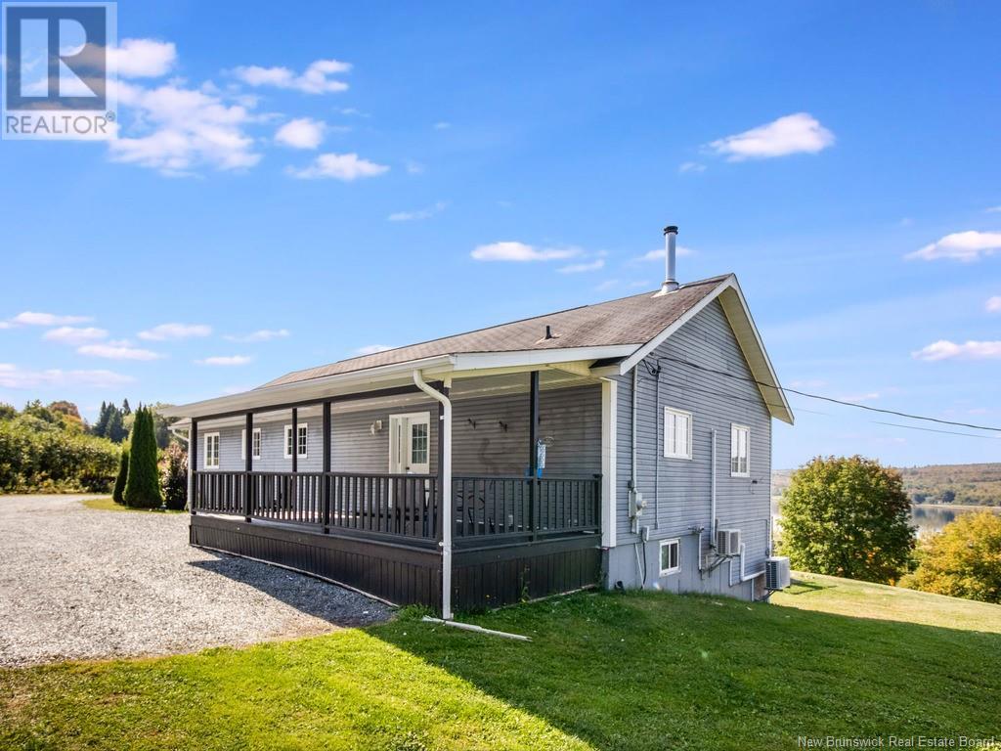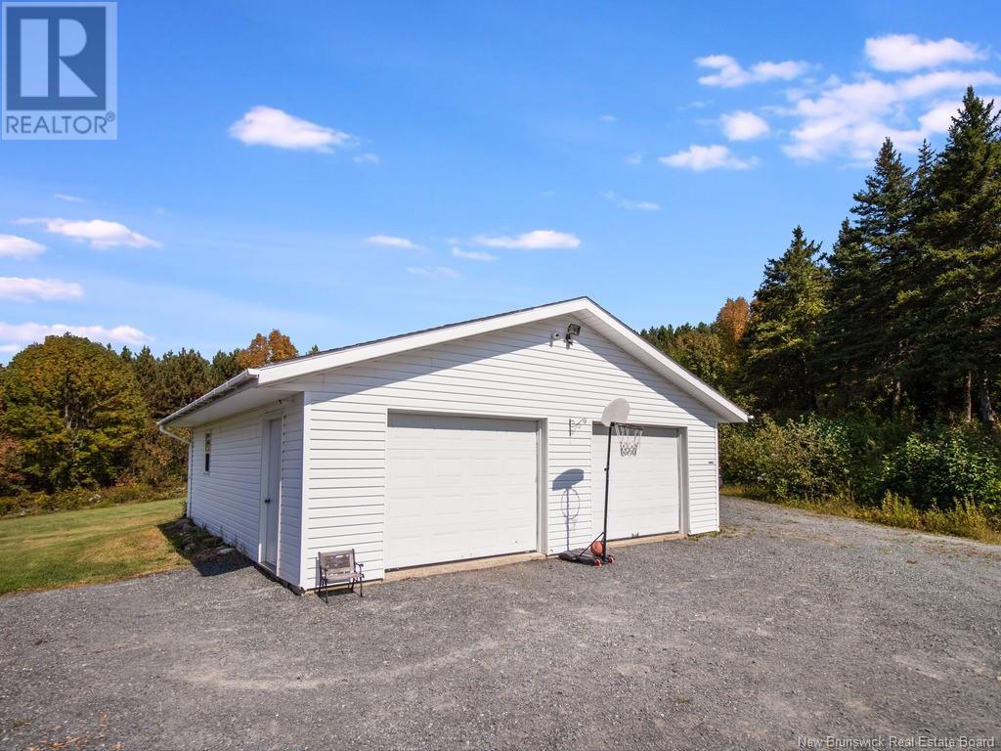4022 105 Route Northampton, New Brunswick E7N 1E1
$419,900
Enjoy year round, breathtaking water and landscape views from this exceptional 3.5 acre property just outside the town of Woodstock NB in Northampton. Being perched on a hillside gives every room stunning views of the Wolastoq (Saint John ) River, the rolling hillside and seasonal foliage. An exceptional main level, offering a completely renovated kitchen with granite counters and modern cabinetry, large dining/living area, 3 bedrooms and 2 full bathrooms which includes the primary ensuite as well as a perfectly situated laundry room. On the lower level, 2 more bedrooms and a third full bath, generous secondary family area and walk out. With every bedroom above grade and front facing everyone can enjoy surreal views all year round. The recently added 5 ductless heatpumps offer comfort in every room, an oversized double detached garage, perfectly placed above ground pool and ample outdoor garden space truly sets this property apart. (id:53560)
Property Details
| MLS® Number | NB106227 |
| Property Type | Single Family |
| EquipmentType | None |
| RentalEquipmentType | None |
| Structure | None |
Building
| BathroomTotal | 3 |
| BedroomsAboveGround | 5 |
| BedroomsTotal | 5 |
| ConstructedDate | 2002 |
| CoolingType | Heat Pump |
| ExteriorFinish | Vinyl |
| FlooringType | Vinyl |
| FoundationType | Concrete |
| HeatingFuel | Electric, Wood |
| HeatingType | Forced Air, Heat Pump |
| RoofMaterial | Asphalt Shingle |
| RoofStyle | Unknown |
| SizeInterior | 1890 Sqft |
| TotalFinishedArea | 3000 Sqft |
| Type | House |
| UtilityWater | Well |
Parking
| Detached Garage | |
| Garage |
Land
| AccessType | Year-round Access |
| Acreage | Yes |
| LandscapeFeatures | Landscaped |
| Sewer | Septic System |
| SizeIrregular | 3.5 |
| SizeTotal | 3.5 Ac |
| SizeTotalText | 3.5 Ac |
Rooms
| Level | Type | Length | Width | Dimensions |
|---|---|---|---|---|
| Basement | Bath (# Pieces 1-6) | 8'9'' x 6'4'' | ||
| Basement | Utility Room | 19'6'' x 12'3'' | ||
| Basement | Other | 14'0'' x 16'4'' | ||
| Basement | Family Room | 12'9'' x 19'5'' | ||
| Basement | Bedroom | 9'6'' x 13'0'' | ||
| Basement | Bedroom | 9'2'' x 10'4'' | ||
| Main Level | Foyer | 9'5'' x 9'7'' | ||
| Main Level | Bath (# Pieces 1-6) | 7'5'' x 10'0'' | ||
| Main Level | Laundry Room | 6'2'' x 5'1'' | ||
| Main Level | Bedroom | 10'6'' x 9'6'' | ||
| Main Level | Bedroom | 9'9'' x 12'4'' | ||
| Main Level | Ensuite | 4'7'' x 9'2'' | ||
| Main Level | Primary Bedroom | 13'0'' x 13'4'' | ||
| Main Level | Living Room | 20'0'' x 12'5'' | ||
| Main Level | Kitchen | 19'0'' x 14'5'' |
https://www.realtor.ca/real-estate/27441598/4022-105-route-northampton
Fredericton, New Brunswick E3B 2M5
Fredericton, New Brunswick E3B 2M5
Interested?
Contact us for more information











