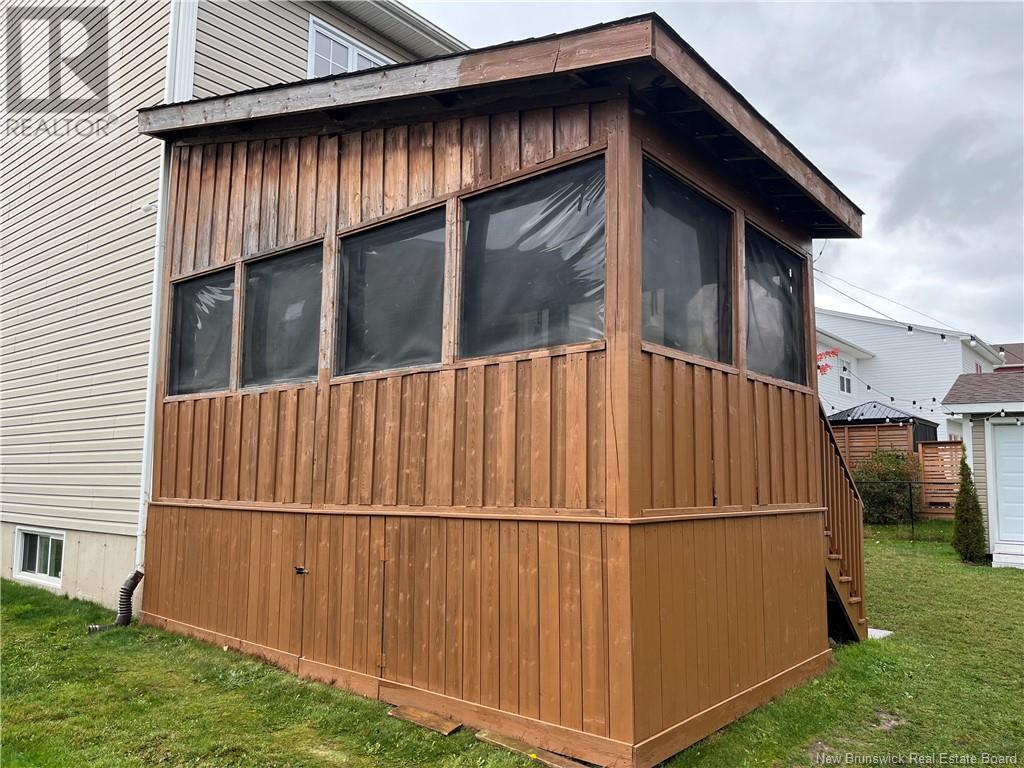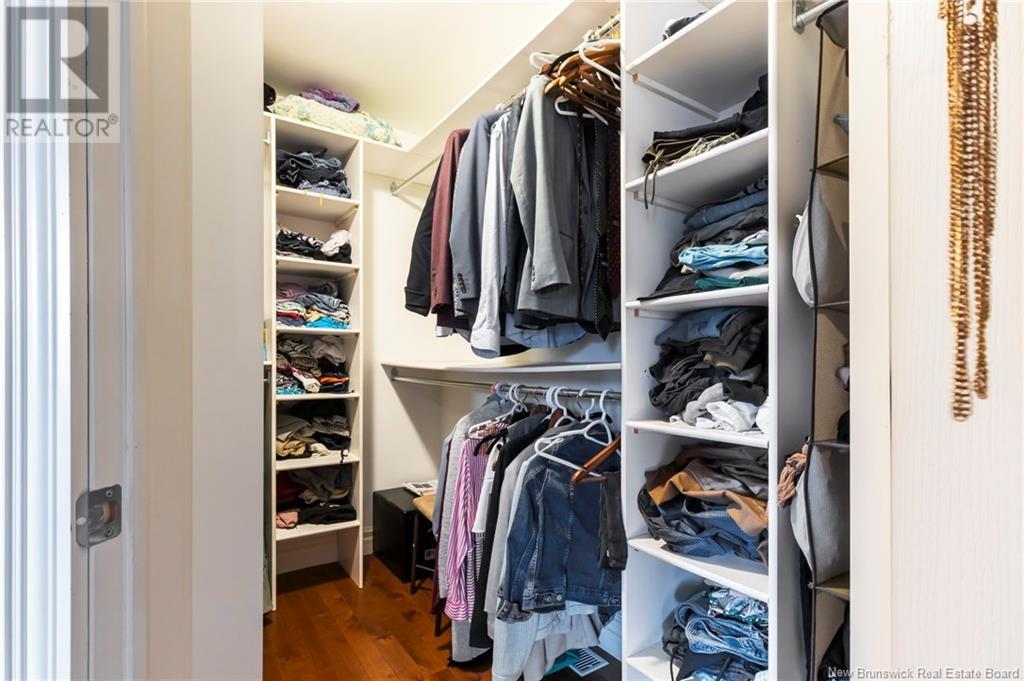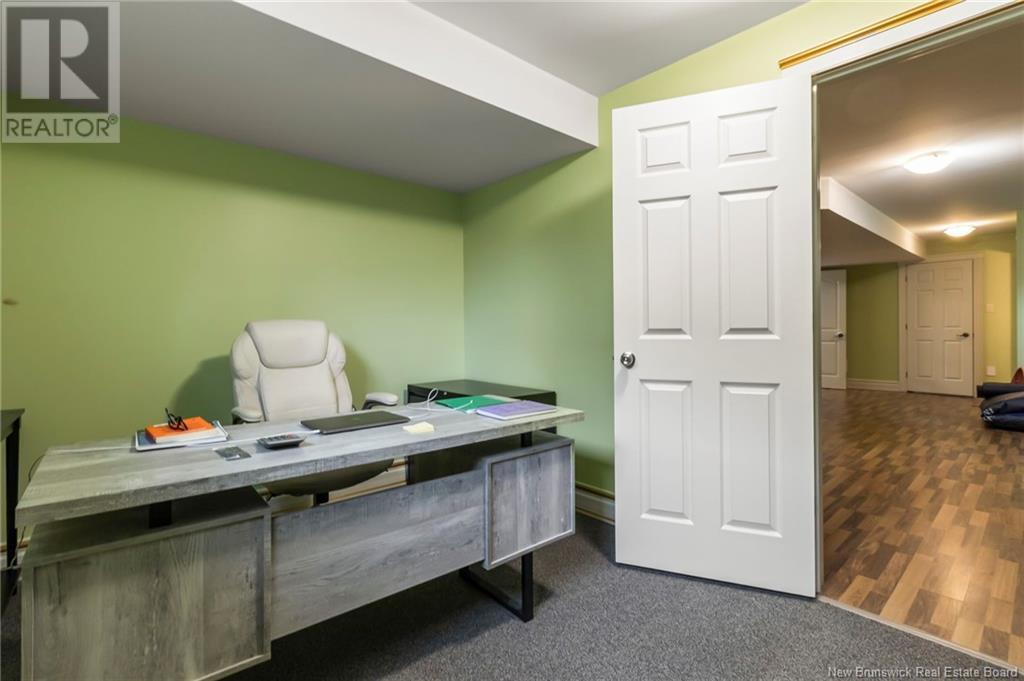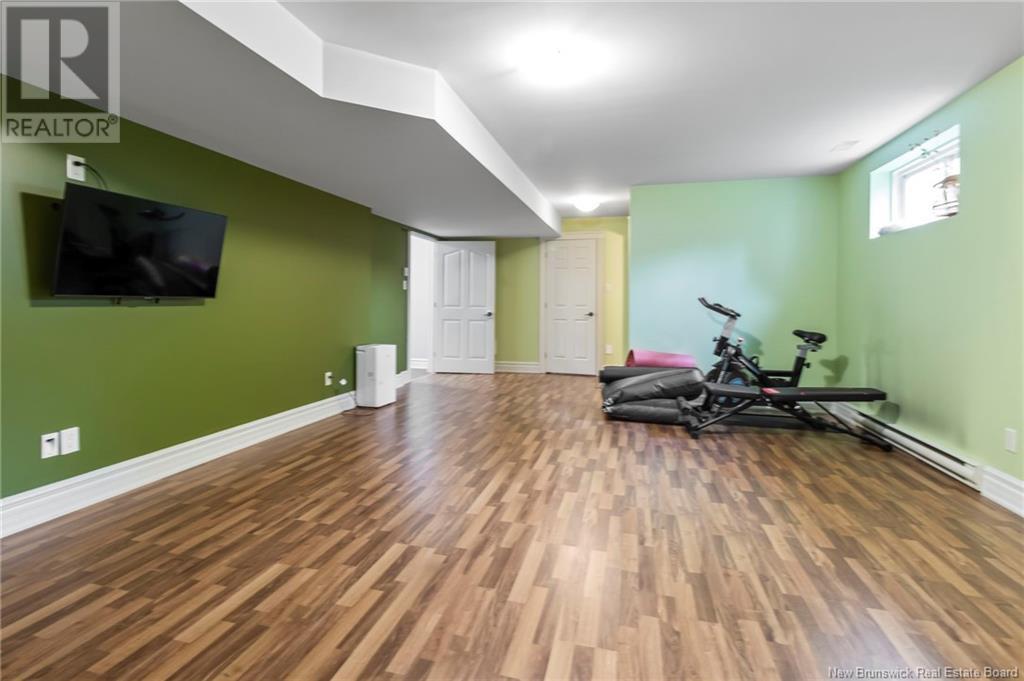41 Desrosiers Street Dieppe, New Brunswick E1A 7W5
$699,900
Welcome to 41 Desrosiers, located in the popular Fox Creek area, known for its established neighborhood and family-friendly atmosphere. Upon entering, you'll find a stunning 20-foot foyer filled with natural light, setting the tone for this inviting home. The main floor is thoughtfully divided, with the living room and formal dining area on one side, perfect for hosting guests or enjoying family meals. On the other side, youll find the kitchen, featuring granite countertops, a dining area (currently use as an office space) and a second living, offering a cozy spot to unwind. Upstairs, there are three bedrooms in totaltwo spacious bedrooms that share a full guest bathroom, plus the primary bedroom with an en-suite bathroom featuring a jacuzzi tub, tiled shower, double sinks, and a walk-in closet. A laundry room completes this level. The fully finished basement offers even more flexibility, featuring a fourth bedroom currently used as an office, with the potential for a fifth non-conforming bedroom in one of the two family rooms. You'll also find additional storage and a half bath. Outside, the home features a double attached garage and a double car driveway. The fenced backyard is perfect for relaxation and entertaining, offering a 3-season sunroom, mature trees, and an oversized shed for additional storage. Contact your realtor today to schedule a visit! (id:53560)
Property Details
| MLS® Number | NB107097 |
| Property Type | Single Family |
Building
| BathroomTotal | 4 |
| BedroomsAboveGround | 3 |
| BedroomsBelowGround | 1 |
| BedroomsTotal | 4 |
| ArchitecturalStyle | 2 Level |
| ConstructedDate | 2008 |
| CoolingType | Air Conditioned, Heat Pump |
| ExteriorFinish | Vinyl |
| HalfBathTotal | 2 |
| HeatingType | Heat Pump |
| SizeInterior | 2231 Sqft |
| TotalFinishedArea | 3107 Sqft |
| Type | House |
| UtilityWater | Municipal Water |
Land
| Acreage | No |
| Sewer | Municipal Sewage System |
| SizeIrregular | 0.18 |
| SizeTotal | 0.18 Ac |
| SizeTotalText | 0.18 Ac |
Rooms
| Level | Type | Length | Width | Dimensions |
|---|---|---|---|---|
| Second Level | 4pc Bathroom | 9'8'' x 9'3'' | ||
| Second Level | 5pc Bathroom | 12'7'' x 10'9'' | ||
| Second Level | Primary Bedroom | 19'10'' x 16'10'' | ||
| Second Level | Bedroom | 12'5'' x 12'5'' | ||
| Second Level | Bedroom | 12'7'' x 12'5'' | ||
| Basement | Utility Room | 13'0'' x 9'6'' | ||
| Basement | Bedroom | 13'9'' x 13'2'' | ||
| Basement | 2pc Bathroom | 6'2'' x 5'6'' | ||
| Basement | Storage | 7'9'' x 4'7'' | ||
| Basement | Recreation Room | 25'0'' x 15'11'' | ||
| Basement | Office | 8'11'' x 15'6'' | ||
| Main Level | Family Room | 21'7'' x 19'1'' | ||
| Main Level | 2pc Bathroom | 5'11'' x 5'8'' | ||
| Main Level | Living Room | 13'7'' x 13'4'' | ||
| Main Level | Kitchen | 16'7'' x 9'11'' | ||
| Main Level | Dining Room | 13'7'' x 11'2'' | ||
| Main Level | Foyer | 16'11'' x 9'6'' |
https://www.realtor.ca/real-estate/27517797/41-desrosiers-street-dieppe

37 Archibald Street
Moncton, New Brunswick E1C 5H8
(506) 381-9489
(506) 387-6965
www.creativrealty.com/

37 Archibald Street
Moncton, New Brunswick E1C 5H8
(506) 381-9489
(506) 387-6965
www.creativrealty.com/
Interested?
Contact us for more information



















































