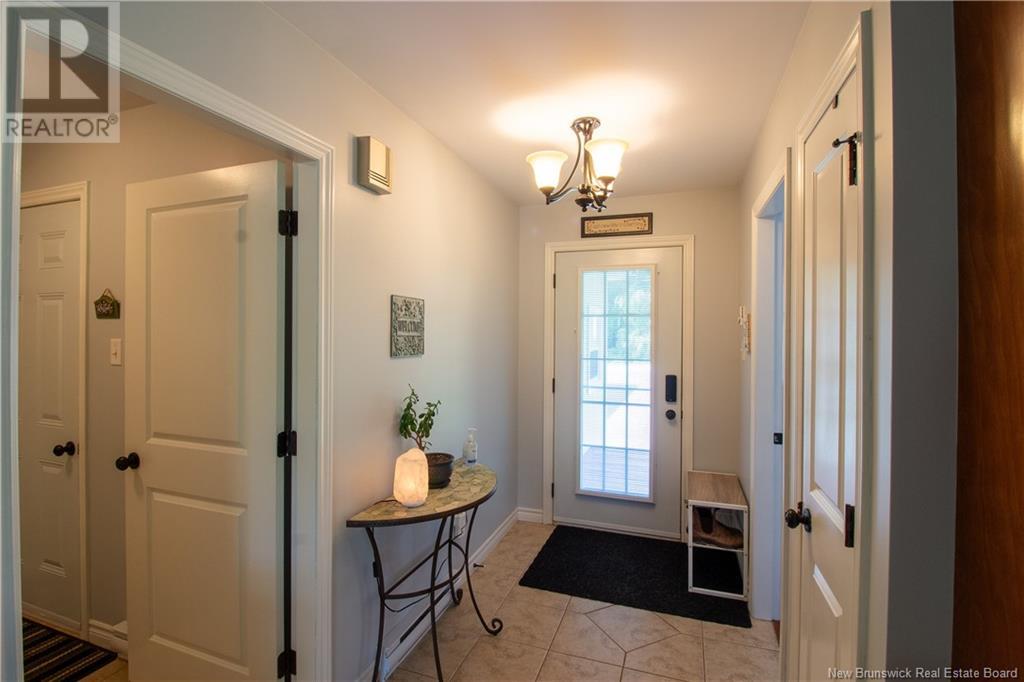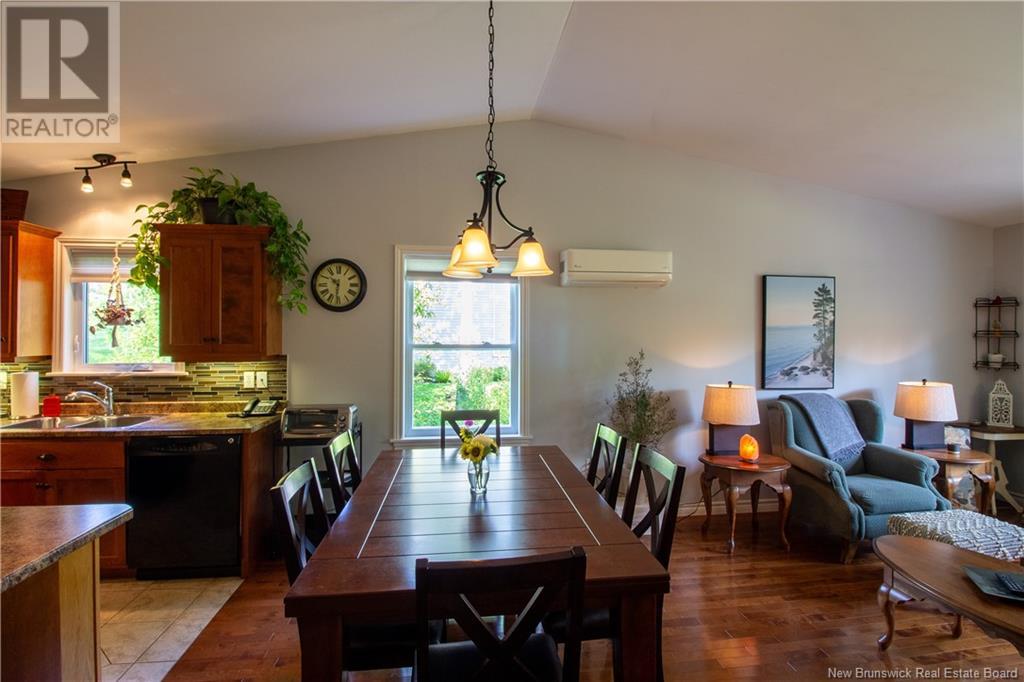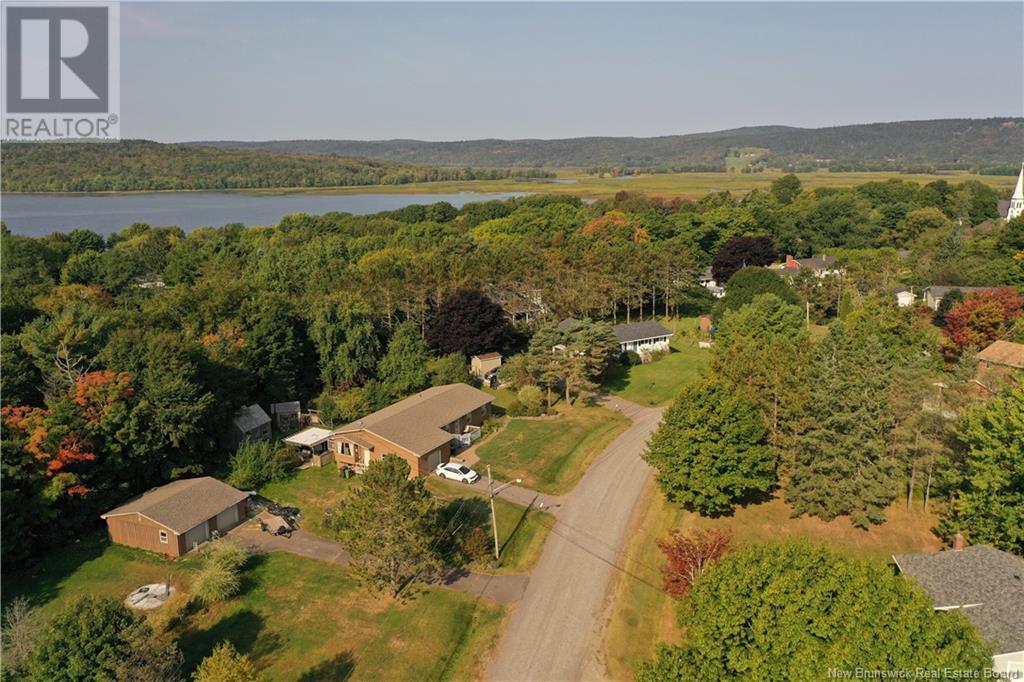41 Greenwood Court Hampton, New Brunswick E5N 5R4
$359,900
This 5 bedroom Garden home is located within walking distance to most of Hamptons amenities and in a family friendly neighborhood. Double paved drive and nice level landscaped lot. Covered verandah is a great place to sit in the shade. Foyer with closet and access to mud room off the attached garage with laundry and a half bath, front room is great for a guest bedroom, den or an office. Kitchen with beautiful cabinets and large island. Vaulted ceilings on the main floor. Dining area is open to the living room featuring a Heat pump and access to a newer private back deck. Large primary bedroom with double closets and a full bath finish off the main floor. Hardwood and ceramic throughout. Down boast a newly finished basement featuring 3 large bedrooms with big windows giving lots of natural light. Largest bedroom features a barn door at the foot of the stairs and could act as a Family room. All luxury vinyl flooring in hallway and bedrooms. Unfinished area has potential for Rec room and 3rd bath and still have plenty of storage. Generac Generator panel and roof shingles replaced summer of 2024. Call today. (id:53560)
Property Details
| MLS® Number | NB106236 |
| Property Type | Single Family |
Building
| BathroomTotal | 2 |
| BedroomsAboveGround | 2 |
| BedroomsBelowGround | 3 |
| BedroomsTotal | 5 |
| ConstructedDate | 2008 |
| CoolingType | Heat Pump |
| ExteriorFinish | Vinyl |
| HalfBathTotal | 1 |
| HeatingFuel | Electric |
| HeatingType | Baseboard Heaters, Heat Pump |
| SizeInterior | 1160 Sqft |
| TotalFinishedArea | 1700 Sqft |
| Type | House |
| UtilityWater | Drilled Well, Shared Well |
Parking
| Attached Garage | |
| Garage |
Land
| Acreage | No |
| Sewer | Municipal Sewage System |
| SizeIrregular | 0.19 |
| SizeTotal | 0.19 Ac |
| SizeTotalText | 0.19 Ac |
Rooms
| Level | Type | Length | Width | Dimensions |
|---|---|---|---|---|
| Basement | Bedroom | 10'2'' x 12'2'' | ||
| Basement | Bedroom | 10'2'' x 10'7'' | ||
| Basement | Bedroom | 12'3'' x 13'11'' | ||
| Main Level | Bath (# Pieces 1-6) | 5'1'' x 9'5'' | ||
| Main Level | Bath (# Pieces 1-6) | 5'5'' x 7'9'' | ||
| Main Level | Bedroom | 12'11'' x 13'2'' | ||
| Main Level | Bedroom | 11'11'' x 9'5'' | ||
| Main Level | Foyer | 7'4'' x 7'10'' | ||
| Main Level | Living Room/dining Room | 13'9'' x 18'9'' | ||
| Main Level | Kitchen | 12'5'' x 8'9'' |
https://www.realtor.ca/real-estate/27435148/41-greenwood-court-hampton

10 King George Crt
Saint John, New Brunswick E2K 0H5
(506) 634-8200
(506) 632-1937
www.remax-sjnb.com/

10 King George Crt
Saint John, New Brunswick E2K 0H5
(506) 634-8200
(506) 632-1937
www.remax-sjnb.com/
Interested?
Contact us for more information










































