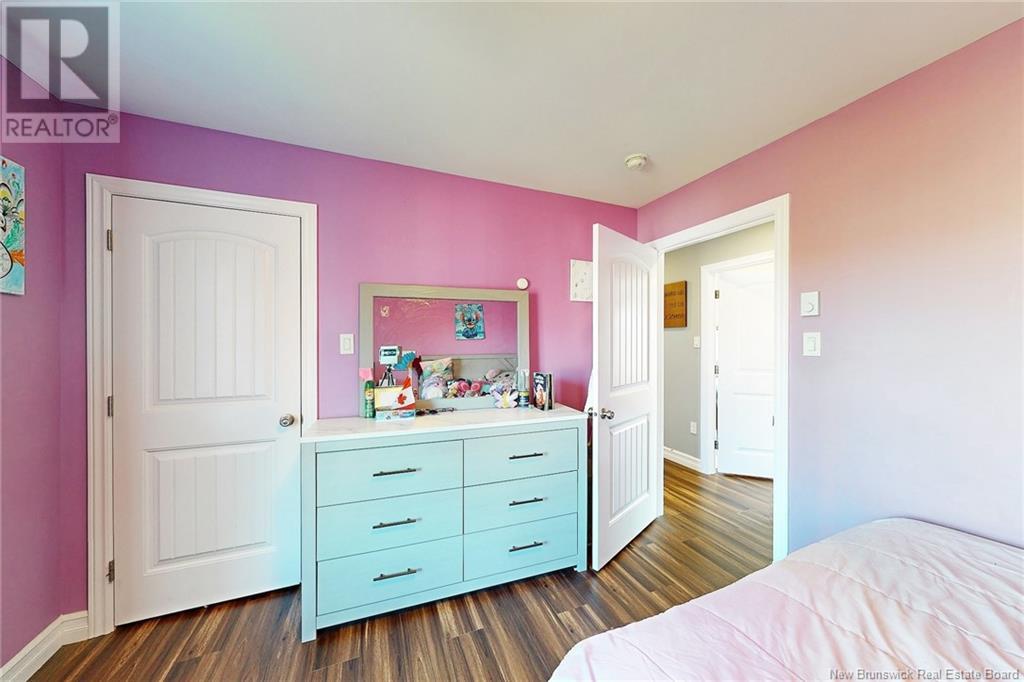41 Windflower Court Fredericton, New Brunswick E3B 0E4
$799,900
Discover your perfect home at the end of a peaceful cul-de-sac in the desirable Skyline Acres area. This impressive two-level house welcomes you with a magnificent entrance, hinting at the elegance and comfort that awaits inside. Upon entering, you'll be greeted by a stunning cathedral ceiling that adds a sense of grandeur to the living space. The upper floor features three spacious bedrooms, including a master bedroom with an ensuite bath. The living room is designed for relaxation and entertainment, boasting ample sitting space and seamlessly connecting to the dining area. From the dining room, step out onto the rear deck and enjoy the view of the well-kept, fenced yardperfect for outdoor gatherings. The custom-built kitchen is a chef's delight, complete with a walk-in pantry to store all your culinary essentials. The lower level of this home includes an attached two-car garage with additional storage space. You'll also find a large room and a family living room with a full bathroom, providing versatile space for family activities and guests. This home combines style, functionality, and comfort, making it an ideal choice for your family. Don't miss the chance to make this exceptional property your own! SIZE AND DIMENSIONS ARE APPROXIMATE, ACTUAL MAY VARY. (id:53560)
Property Details
| MLS® Number | NB110099 |
| Property Type | Single Family |
| Neigbourhood | Skyline Acres |
| EquipmentType | Water Heater |
| Features | Balcony/deck/patio |
| RentalEquipmentType | Water Heater |
Building
| BathroomTotal | 3 |
| BedroomsAboveGround | 5 |
| BedroomsTotal | 5 |
| ArchitecturalStyle | 2 Level |
| ConstructedDate | 2021 |
| CoolingType | Heat Pump, Air Exchanger |
| ExteriorFinish | Stone, Vinyl |
| FlooringType | Ceramic, Laminate |
| FoundationType | Concrete |
| HeatingType | Baseboard Heaters, Heat Pump, Hot Water |
| SizeInterior | 2479 Sqft |
| TotalFinishedArea | 2479 Sqft |
| Type | House |
Parking
| Attached Garage | |
| Garage |
Land
| AccessType | Year-round Access |
| Acreage | No |
| FenceType | Fully Fenced |
| LandscapeFeatures | Landscaped |
| Sewer | Municipal Sewage System |
| SizeIrregular | 687.7 |
| SizeTotal | 687.7 M2 |
| SizeTotalText | 687.7 M2 |
Rooms
| Level | Type | Length | Width | Dimensions |
|---|---|---|---|---|
| Second Level | Foyer | 7'8'' x 8'8'' | ||
| Second Level | 3pc Bathroom | 12'3'' x 5'4'' | ||
| Second Level | Ensuite | 12'3'' x 8'4'' | ||
| Second Level | Bedroom | 11'11'' x 10'10'' | ||
| Second Level | Bedroom | 11'11'' x 10'10'' | ||
| Second Level | Primary Bedroom | 14'1'' x 14'3'' | ||
| Second Level | Kitchen | 9'7'' x 18'8'' | ||
| Second Level | Living Room | 12'4'' x 16'3'' | ||
| Second Level | Dining Room | 12'8'' x 12'11'' | ||
| Main Level | Other | 16'8'' x 9'7'' | ||
| Main Level | Storage | 11'4'' x 8'6'' | ||
| Main Level | Bath (# Pieces 1-6) | 14'3'' x 8'4'' | ||
| Main Level | Bedroom | 12'1'' x 14'2'' | ||
| Main Level | Family Room | 14'6'' x 14'11'' |
https://www.realtor.ca/real-estate/27718935/41-windflower-court-fredericton

90 Woodside Lane, Unit 101
Fredericton, New Brunswick E3C 2R9
(506) 459-3733
(506) 459-3732
www.kwfredericton.ca/
Interested?
Contact us for more information




















































