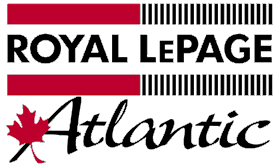413 Prince Street Saint John, New Brunswick E2M 1R2
$199,900
WONDERFUL FAMILY HOME. UPDATED KITCHEN, 2 BRAND NEW Bathrooms, with new plumbing and painted throughout. This Classic older two storey in located in a great area of West side with a large backyard and spacious rooms. UPDATED KITCHEN, 2 BRAND NEW Bathrooms, with new plumbing and painted throughout. This home features 3 bedrooms up and 1 on the main level and lots of living space. Nice sized yard is perfect for kids and pets. BIg living room and parlor along with a dining room and kitchen on the main level. This home is in perfect updated condition for this amazing value range. OFFERS WILL BE REVIEWED APRIL 2 AFTER 11 AM (id:53560)
Open House
This property has open houses!
2:00 pm
Ends at:4:00 pm
Property Details
| MLS® Number | NB109757 |
| Property Type | Single Family |
| Neigbourhood | Saint John West |
| Features | Level Lot |
Building
| Bathroom Total | 2 |
| Bedrooms Above Ground | 4 |
| Bedrooms Total | 4 |
| Architectural Style | 2 Level |
| Basement Type | Full |
| Constructed Date | 1950 |
| Exterior Finish | Wood |
| Flooring Type | Laminate, Wood |
| Foundation Type | Stone |
| Heating Fuel | Oil |
| Heating Type | Baseboard Heaters, Hot Water |
| Size Interior | 1,750 Ft2 |
| Total Finished Area | 1750 Sqft |
| Type | House |
| Utility Water | Municipal Water |
Land
| Access Type | Year-round Access |
| Acreage | No |
| Landscape Features | Landscaped |
| Sewer | Municipal Sewage System |
| Size Irregular | 5369 |
| Size Total | 5369 Sqft |
| Size Total Text | 5369 Sqft |
Rooms
| Level | Type | Length | Width | Dimensions |
|---|---|---|---|---|
| Second Level | 3pc Bathroom | 7' x 5' | ||
| Second Level | Bedroom | 10' x 10' | ||
| Second Level | Bedroom | 11' x 11' | ||
| Second Level | Bedroom | 11' x 8' | ||
| Second Level | Primary Bedroom | 13' x 11' | ||
| Main Level | 3pc Bathroom | 5' x 3'8'' | ||
| Main Level | Sunroom | 9' x 4' | ||
| Main Level | Bedroom | 13' x 11' | ||
| Main Level | Dining Room | 12' x 11'6'' | ||
| Main Level | Kitchen | 14' x 11' | ||
| Main Level | Living Room | 13' x 11' |






https://www.realtor.ca/real-estate/27688520/413-prince-street-saint-john

71 Paradise Row
Saint John, New Brunswick E2K 3H6
(506) 658-6440
(506) 658-1149
royallepageatlantic.com/
Contact Us
Contact us for more information




