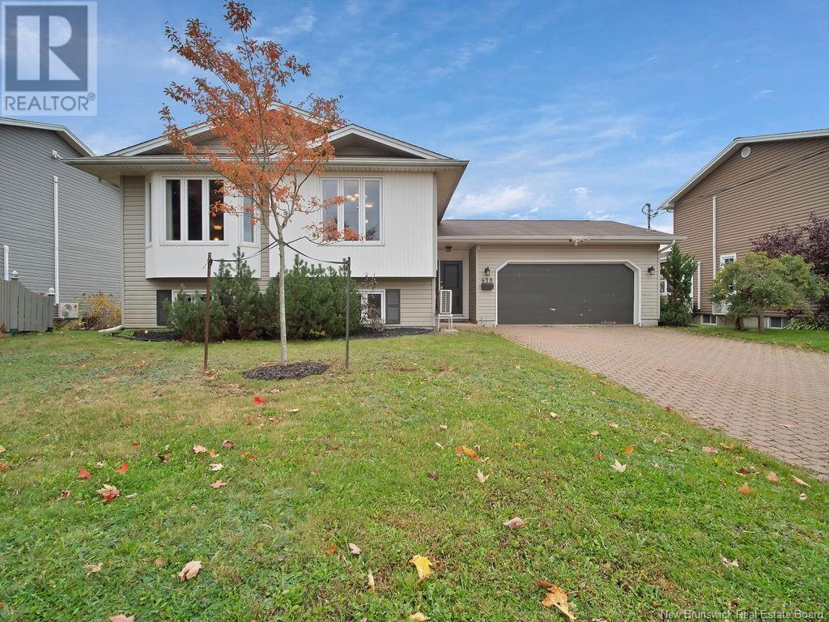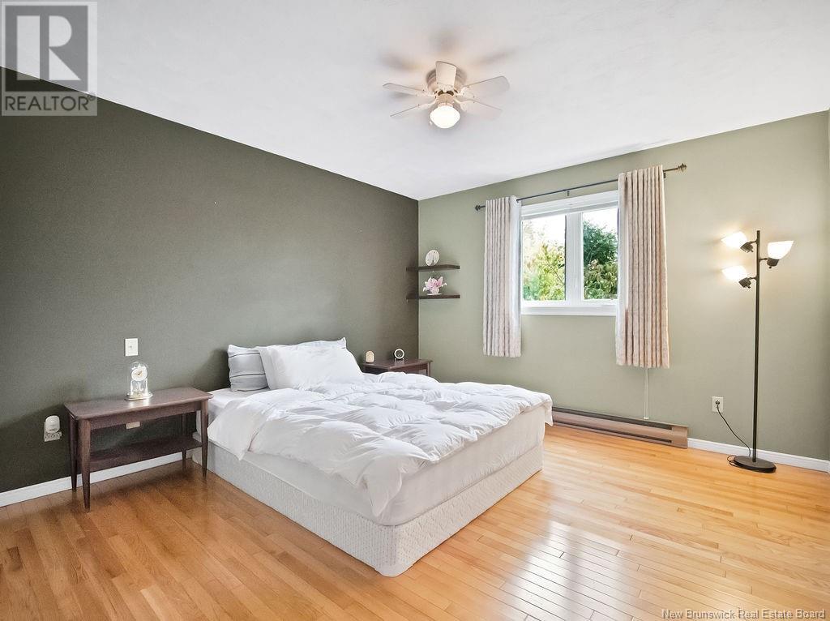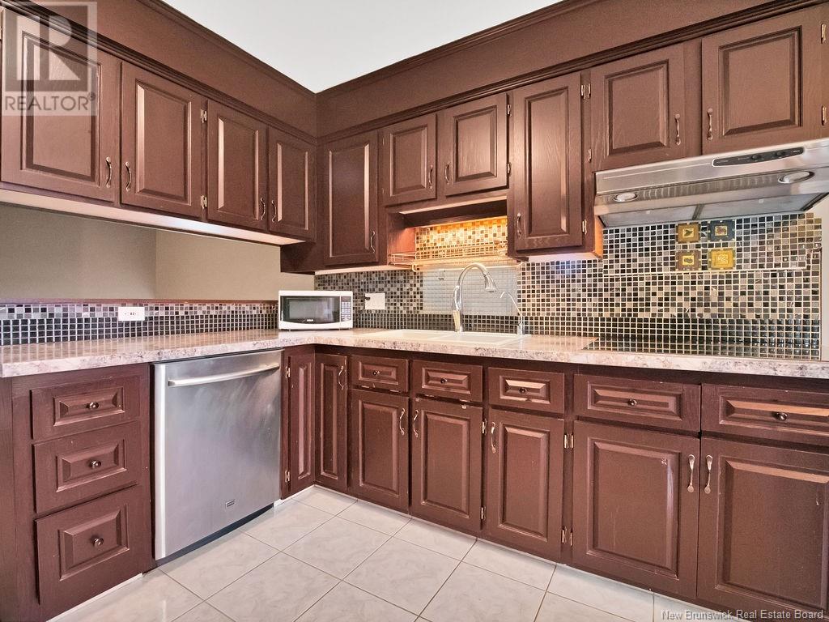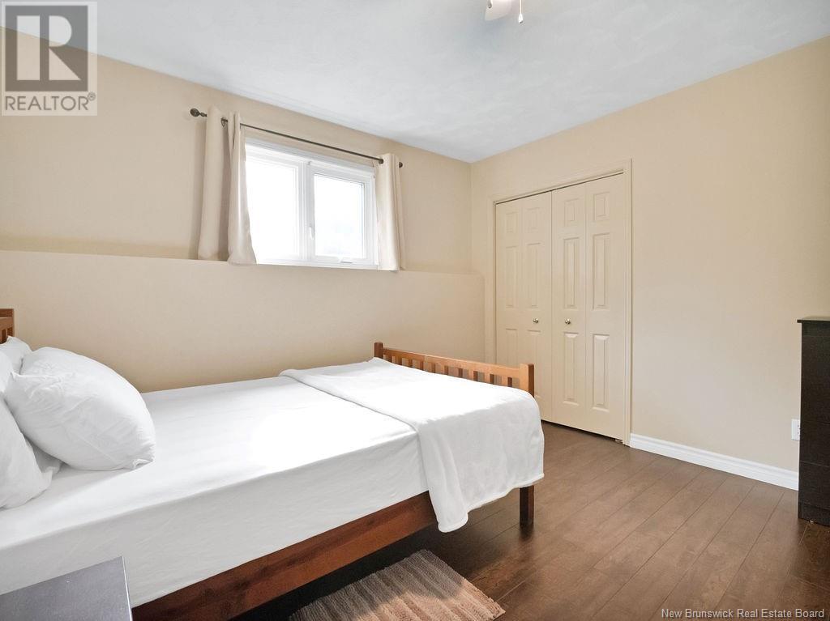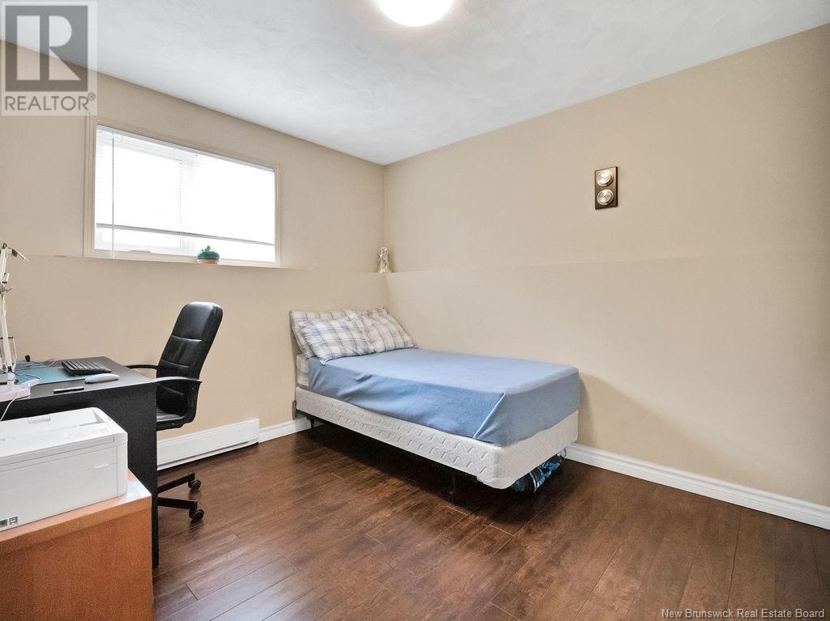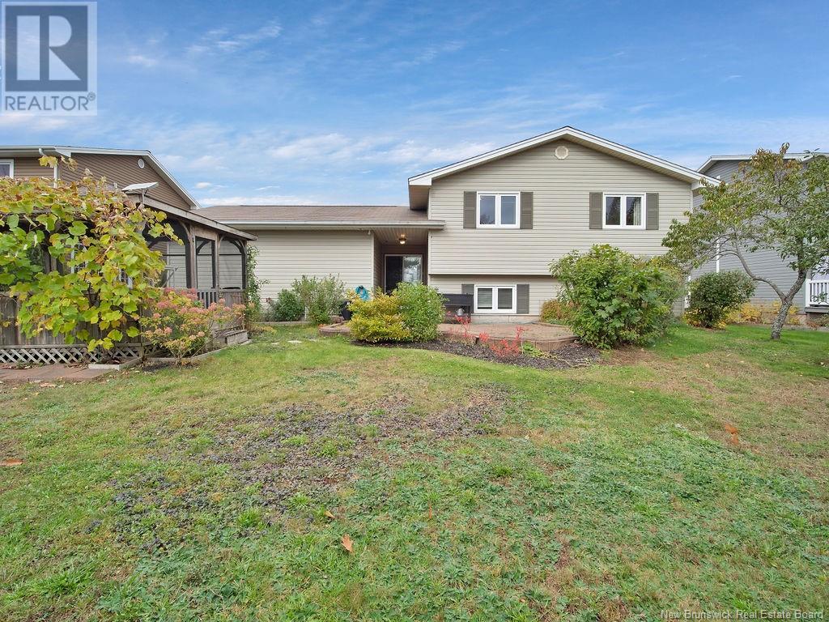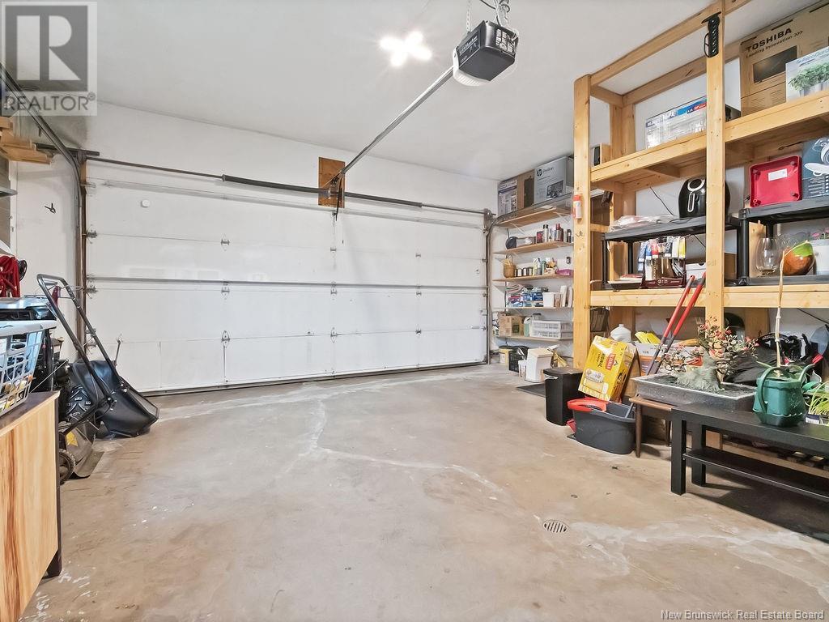418 Gould Street Dieppe, New Brunswick E1A 1V3
$449,900
EXCELLENT LOCATION/ DOUBLE GARAGE/ 4BEDROOMS/ 1.5BATHS/ 3 SEASON SUNROOM/ PRIVATE BACKYARD/ POTENTIAL INLAW-SUITE. This beautifully maintained split-level home, located in the heart of Dieppe on the newer end of Gould St., is close to all amenities. The main floor boasts a spacious beautiful kitchen with ceramic flooring and a living room with hardwood floors. There are two bedrooms and a full bath on this level. The recently renovated lower level features a cozy family room with a pellet stove, two additional bedrooms, a nice laundry room, and a modern 2-piece bathroom. Recent updates include new flooring and paint in the basement (2018), a new electricity meter (2024), and a water filter system. Outside, the home offers a double driveway with interlocking stone, leading to an attached double garage that can park four cars. The backyard is a private oasis with added trees for privacy, a vegetable garden, fruit trees, mature landscaping and a three season sunroom. The home also includes a mini-split, a camera at the front door, and is just steps away from public transportation. This charming home is within walking distance to schools, the Community College, and downtown Dieppe. (id:53560)
Property Details
| MLS® Number | NB108364 |
| Property Type | Single Family |
Building
| BathroomTotal | 2 |
| BedroomsAboveGround | 2 |
| BedroomsBelowGround | 2 |
| BedroomsTotal | 4 |
| ArchitecturalStyle | 3 Level |
| ConstructedDate | 1987 |
| CoolingType | Heat Pump, Air Exchanger |
| ExteriorFinish | Vinyl |
| FlooringType | Ceramic, Laminate, Hardwood |
| FoundationType | Concrete |
| HalfBathTotal | 1 |
| HeatingFuel | Electric |
| HeatingType | Baseboard Heaters, Heat Pump |
| SizeInterior | 953 Sqft |
| TotalFinishedArea | 1845 Sqft |
| Type | House |
| UtilityWater | Municipal Water |
Parking
| Attached Garage | |
| Garage |
Land
| AccessType | Year-round Access |
| Acreage | No |
| LandscapeFeatures | Landscaped |
| Sewer | Municipal Sewage System |
| SizeIrregular | 604 |
| SizeTotal | 604 M2 |
| SizeTotalText | 604 M2 |
Rooms
| Level | Type | Length | Width | Dimensions |
|---|---|---|---|---|
| Basement | Storage | X | ||
| Basement | Foyer | X | ||
| Basement | Family Room | X | ||
| Basement | 2pc Bathroom | X | ||
| Basement | Laundry Room | X | ||
| Basement | Bedroom | X | ||
| Basement | Bedroom | X | ||
| Main Level | 4pc Bathroom | X | ||
| Main Level | Bedroom | X | ||
| Main Level | Bedroom | X | ||
| Main Level | Kitchen | X | ||
| Main Level | Dining Room | X | ||
| Main Level | Living Room | X | ||
| Main Level | Foyer | X |
https://www.realtor.ca/real-estate/27578066/418-gould-street-dieppe

150 Edmonton Avenue, Suite 4b
Moncton, New Brunswick E1C 3B9
(506) 383-2883
(506) 383-2885
www.kwmoncton.ca/
Interested?
Contact us for more information


