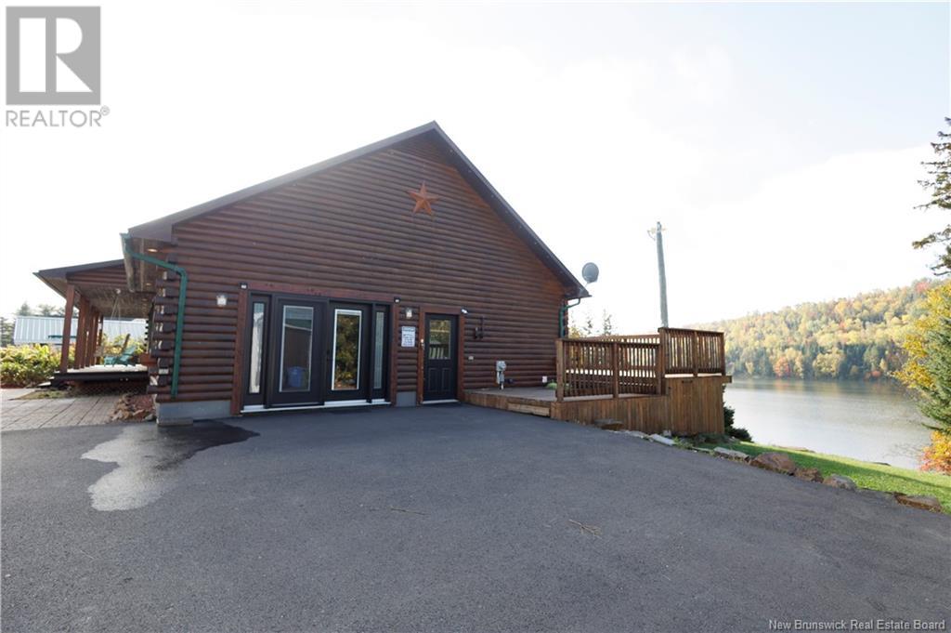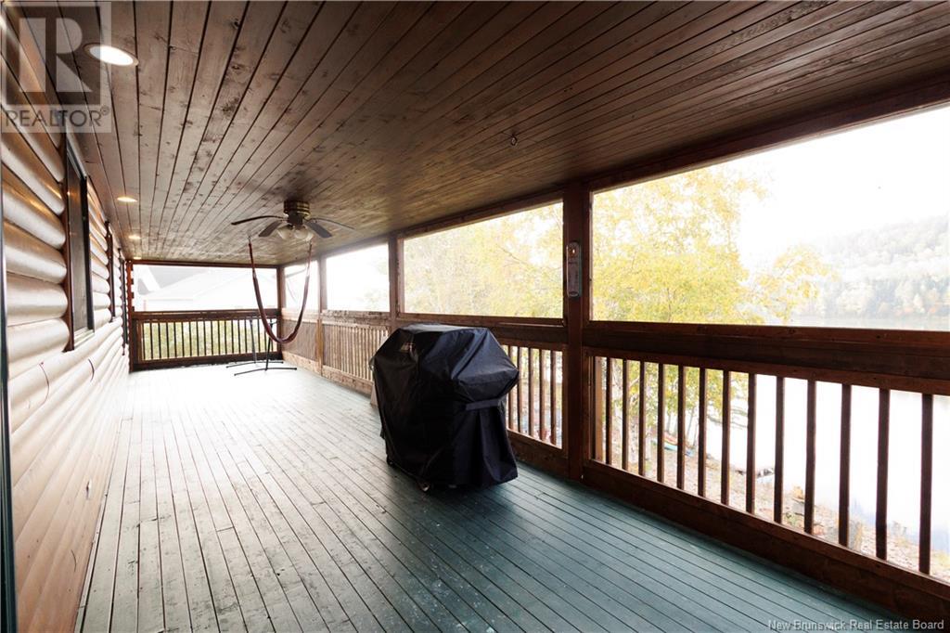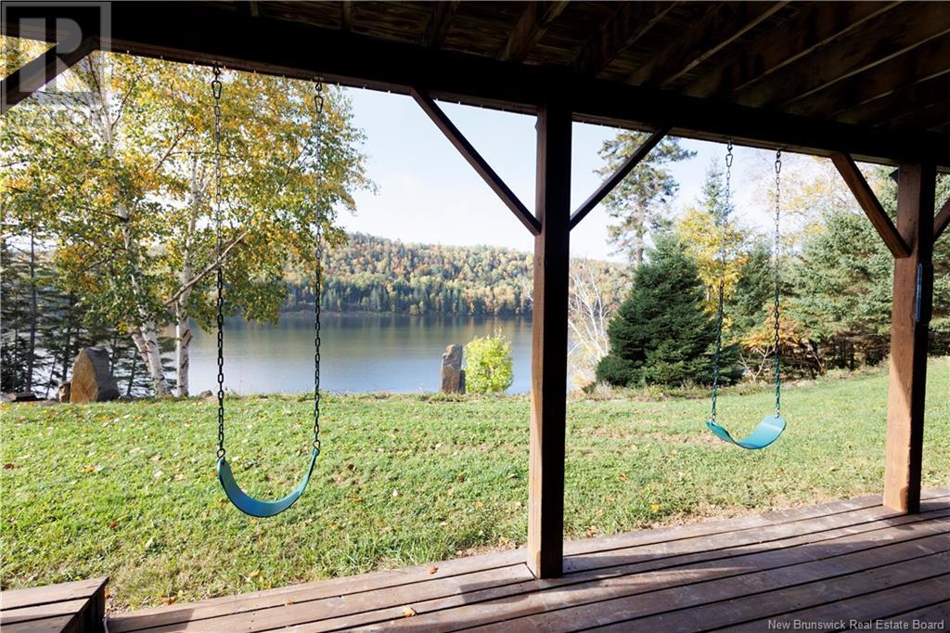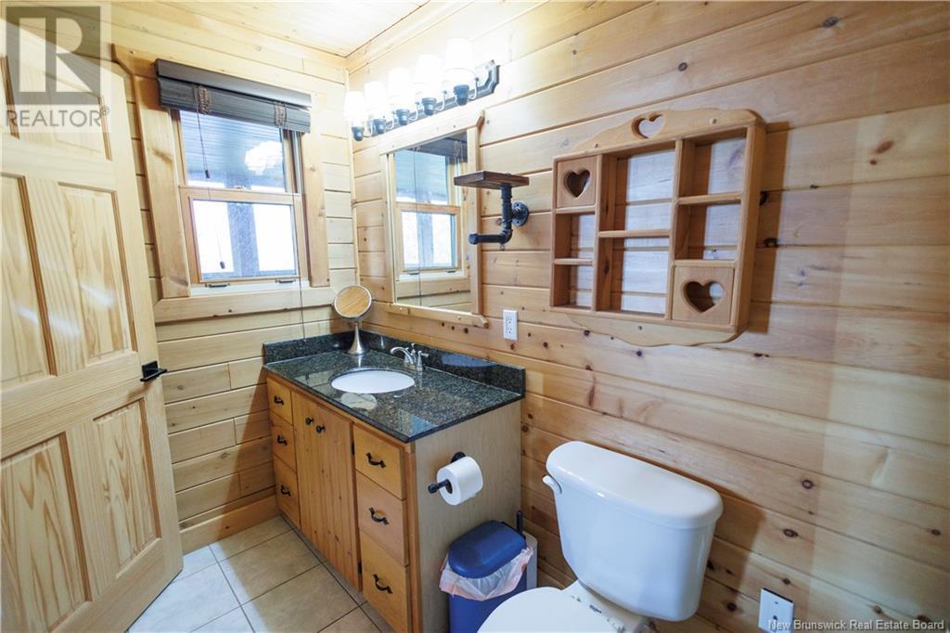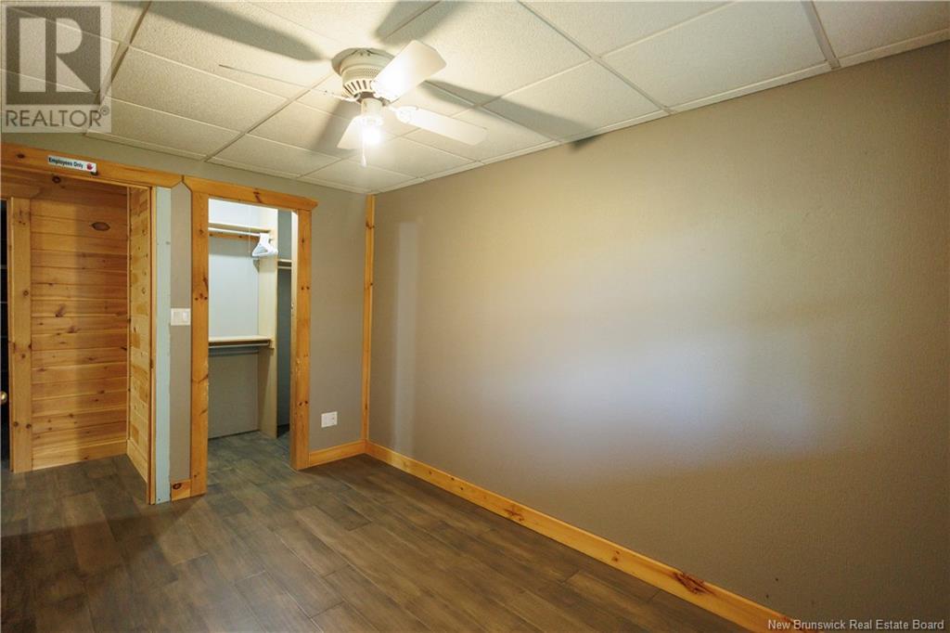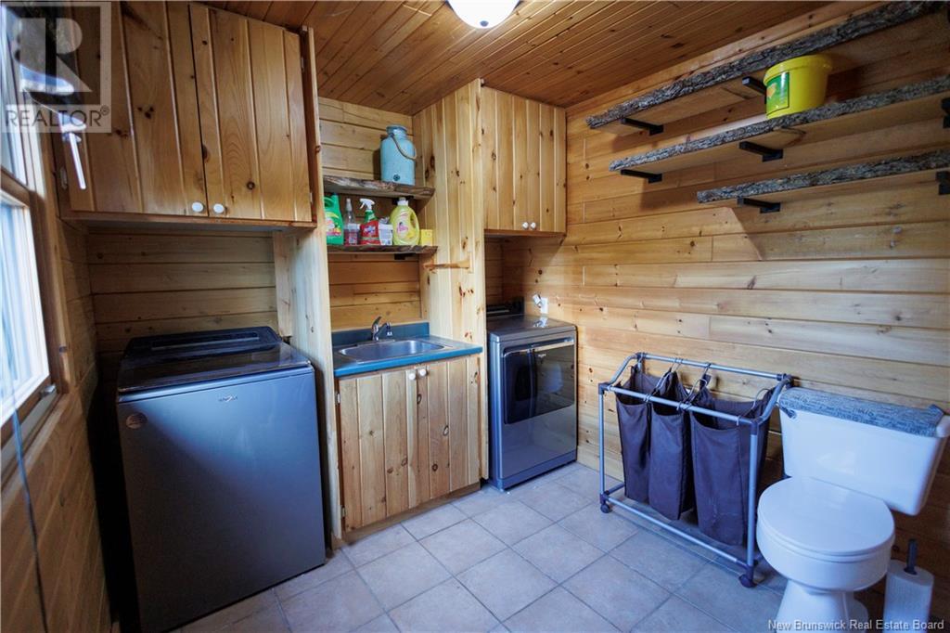420 Route 390 Rowena, New Brunswick E7H 4P8
$649,000
Your Waterfront Dream Awaits on the Tobique Head Pond! Escape to paradise in this stunning open-concept log home, perfectly designed for both entertaining and relaxation. Enjoy breathtaking water views and soak up the serenity of the Tobique Head Pond. This property will captivate you with its spacious and inviting open-concept design. Upon driving up to this property you will enjoy the extra large and recently paved driveway with lots of parking. Drive straight into the recently new and fully insulated 28x28 2-car garage which provides secure parking and ample storage in the upstairs garage loft. For additional comfort, there is a pellet stove in the garage for heating during the winter. For additional storage there is a separate 15x22 storage shed which is also fully insulated for all your outdoor gear and hobbies. This beautiful 4 bedroom, 3 bathroom home offers beautiful wood and ceramic heated floors throughout. For additional comfort, there are 2 heat pumps for efficient heating and cooling as well as 2 pellet stoves for additional heat. The basement is fully finished and includes 2 bedrooms, an office, a full bathroom, as well as a large family room. Relax on the expansive deck offering unparalleled views of the river and surrounding landscape. In addition, there is a chicken coop ready to house your feathered friends. This home offers the perfect blend of modern comfort and rustic charm. Call today to own your slice of paradise on the Tobique Head Pond! (id:53560)
Property Details
| MLS® Number | NB106661 |
| Property Type | Single Family |
| Features | Balcony/deck/patio |
| Structure | Shed |
| Water Front Type | Waterfront On River |
Building
| Bathroom Total | 4 |
| Bedrooms Above Ground | 2 |
| Bedrooms Below Ground | 2 |
| Bedrooms Total | 4 |
| Architectural Style | Bungalow |
| Basement Development | Finished |
| Basement Type | Full (finished) |
| Constructed Date | 1999 |
| Cooling Type | Heat Pump |
| Exterior Finish | Log |
| Flooring Type | Ceramic, Laminate, Hardwood |
| Foundation Type | Concrete |
| Half Bath Total | 1 |
| Heating Fuel | Electric, Oil, Pellet |
| Heating Type | Heat Pump, Radiant Heat, Stove |
| Stories Total | 1 |
| Size Interior | 1,586 Ft2 |
| Total Finished Area | 2719 Sqft |
| Type | House |
| Utility Water | Drilled Well, Well |
Parking
| Detached Garage | |
| Garage | |
| Heated Garage |
Land
| Access Type | Year-round Access, Road Access |
| Acreage | Yes |
| Landscape Features | Landscaped |
| Sewer | Septic System |
| Size Irregular | 4190 |
| Size Total | 4190 M2 |
| Size Total Text | 4190 M2 |
| Zoning Description | Res |
Rooms
| Level | Type | Length | Width | Dimensions |
|---|---|---|---|---|
| Basement | Other | 3'10'' x 14' | ||
| Basement | Storage | 4' x 8' | ||
| Basement | Utility Room | 7' x 16'6'' | ||
| Basement | Other | 4'10'' x 5'8'' | ||
| Basement | Bath (# Pieces 1-6) | 6'2'' x 7'10'' | ||
| Basement | Office | 10'6'' x 10'4'' | ||
| Basement | Bedroom | 8'3'' x 12'7'' | ||
| Basement | Bedroom | 10'2'' x 10' | ||
| Basement | Family Room | 28' x 18'8'' | ||
| Main Level | Mud Room | 10' x 8'2'' | ||
| Main Level | Other | 4'2'' x 12'9'' | ||
| Main Level | Laundry Room | 8'2'' x 9' | ||
| Main Level | Recreation Room | 20' x 12'6'' | ||
| Main Level | Foyer | 6'6'' x 18'6'' | ||
| Main Level | Ensuite | 5'1'' x 10'8'' | ||
| Main Level | Bath (# Pieces 1-6) | 11'2'' x 8'3'' | ||
| Main Level | Bedroom | 11'2'' x 10'6'' | ||
| Main Level | Primary Bedroom | 13'9'' x 13'2'' | ||
| Main Level | Kitchen/dining Room | 19'3'' x 13'5'' | ||
| Main Level | Living Room | 19'3'' x 15'9'' |
https://www.realtor.ca/real-estate/27488003/420-route-390-rowena

207 Main St
Grand Falls, New Brunswick E3Z 2W1
(506) 473-7004
(506) 473-1004
Contact Us
Contact us for more information







