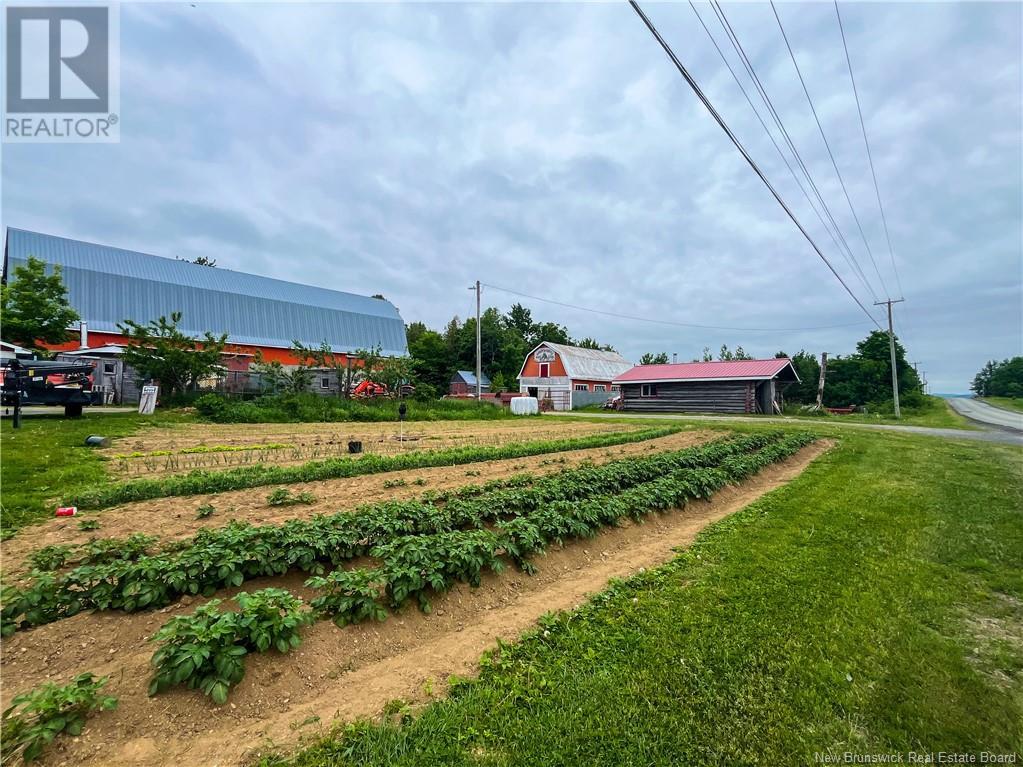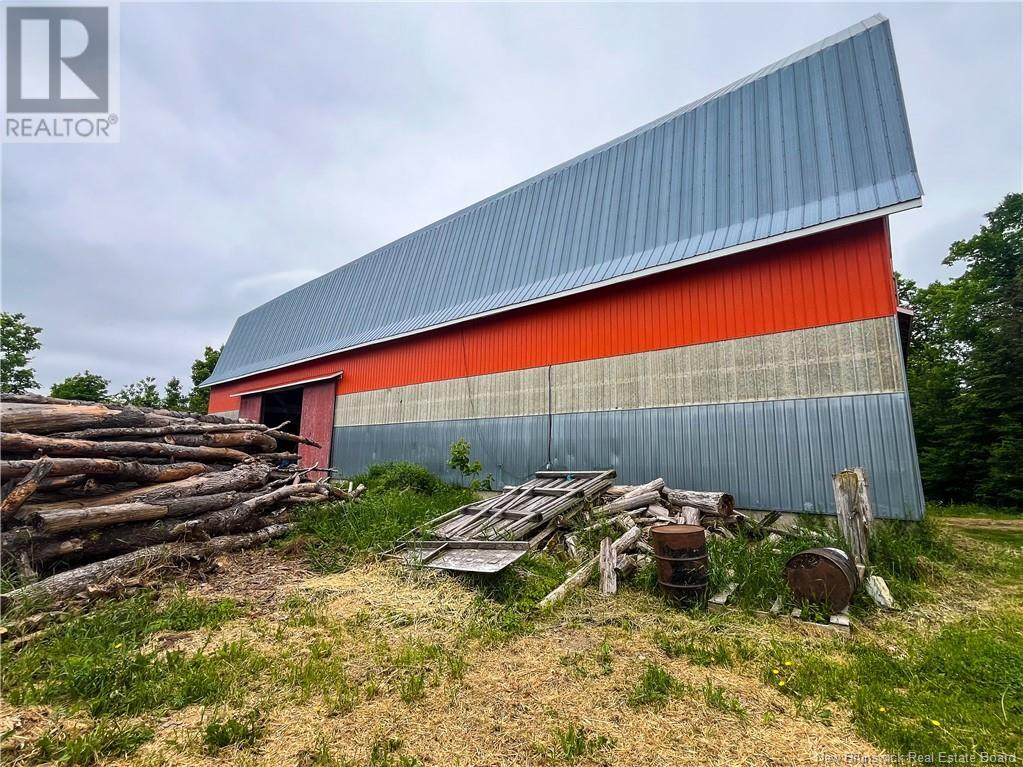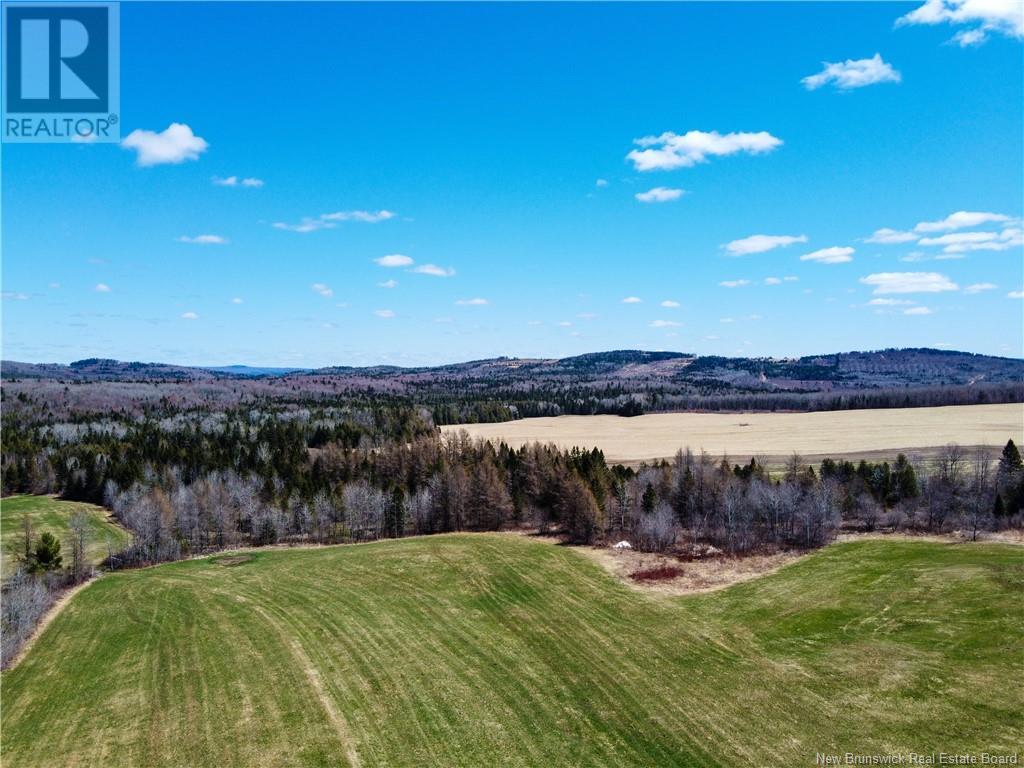4253 & 4338 Route 104 Hawkins Corner, New Brunswick E6E 1T3
$495,000
The future has arrived if a comprehensive hobby farm is one of your goals in life. The owners have determined its time to retire and you can take their place. Prize winning Percheron horses have been the identity of this farming operation for many years. How will you utilize it? Your primary acreage is less than a kilometer away. Here you will find 22+ acres of open fields for crop production whether it be hay, grains or vegetables. Top that off with an additional 45 acres of woodland which you can manage to produce your fire wood, lumber and cash crop! The large barn was built in 1980 at a cost of $150,000 (no corners cut on this building!). And of course your farm home with 3 bedrooms, a large living dining area and living room. The modern version of a back kitchen is actually another large room with a beautiful modern wood cookstove and lots of room to socialize over home cooking!! The vendor has operated a beauty salon in the basement. The front veranda offers an impressive panorama of this scenic country setting. This property is not in FLIP. (id:53560)
Property Details
| MLS® Number | NB101675 |
| Property Type | Single Family |
| EquipmentType | Water Heater |
| Features | Level Lot |
| RentalEquipmentType | Water Heater |
| Structure | Barn, Shed |
Building
| BathroomTotal | 2 |
| BedroomsAboveGround | 3 |
| BedroomsTotal | 3 |
| ConstructedDate | 1970 |
| ExteriorFinish | Aluminum Siding |
| FlooringType | Carpeted, Vinyl |
| FoundationType | Concrete |
| HalfBathTotal | 1 |
| HeatingFuel | Wood |
| HeatingType | Baseboard Heaters, Stove |
| RoofMaterial | Metal |
| RoofStyle | Unknown |
| SizeInterior | 1520 Sqft |
| TotalFinishedArea | 1520 Sqft |
| Type | House |
| UtilityWater | Drilled Well |
Parking
| Detached Garage | |
| Garage |
Land
| AccessType | Year-round Access |
| Acreage | Yes |
| SizeIrregular | 2.3 |
| SizeTotal | 2.3 Ac |
| SizeTotalText | 2.3 Ac |
Rooms
| Level | Type | Length | Width | Dimensions |
|---|---|---|---|---|
| Basement | Other | 28'6'' x 13'3'' | ||
| Basement | Workshop | 15'10'' x 11'2'' | ||
| Basement | Storage | 16'6'' x 11'6'' | ||
| Basement | Utility Room | 24'0'' x 23'2'' | ||
| Main Level | Foyer | 9'6'' x 4'1'' | ||
| Main Level | Office | 18'3'' x 13'8'' | ||
| Main Level | 4pc Bathroom | 7'2'' x 5'0'' | ||
| Main Level | 4pc Bathroom | 10'2'' x 8'4'' | ||
| Main Level | Bedroom | 10'6'' x 8'10'' | ||
| Main Level | Bedroom | 10'3'' x 10'3'' | ||
| Main Level | Primary Bedroom | 13'6'' x 10'8'' | ||
| Main Level | Living Room | 19'6'' x 11'8'' | ||
| Main Level | Dining Nook | 8'4'' x 7'6'' | ||
| Main Level | Kitchen | 12'0'' x 8'2'' | ||
| Main Level | Mud Room | 12'9'' x 9'8'' |
https://www.realtor.ca/real-estate/27046835/4253-4338-route-104-hawkins-corner
650 Main Street Unit 2
Woodstock, New Brunswick E7M 2G9
(506) 324-9004
(506) 328-8233
www.exitplatinum.com/
650 Main Street Unit 2
Woodstock, New Brunswick E7M 2G9
(506) 324-9004
(506) 328-8233
www.exitplatinum.com/
Interested?
Contact us for more information


































