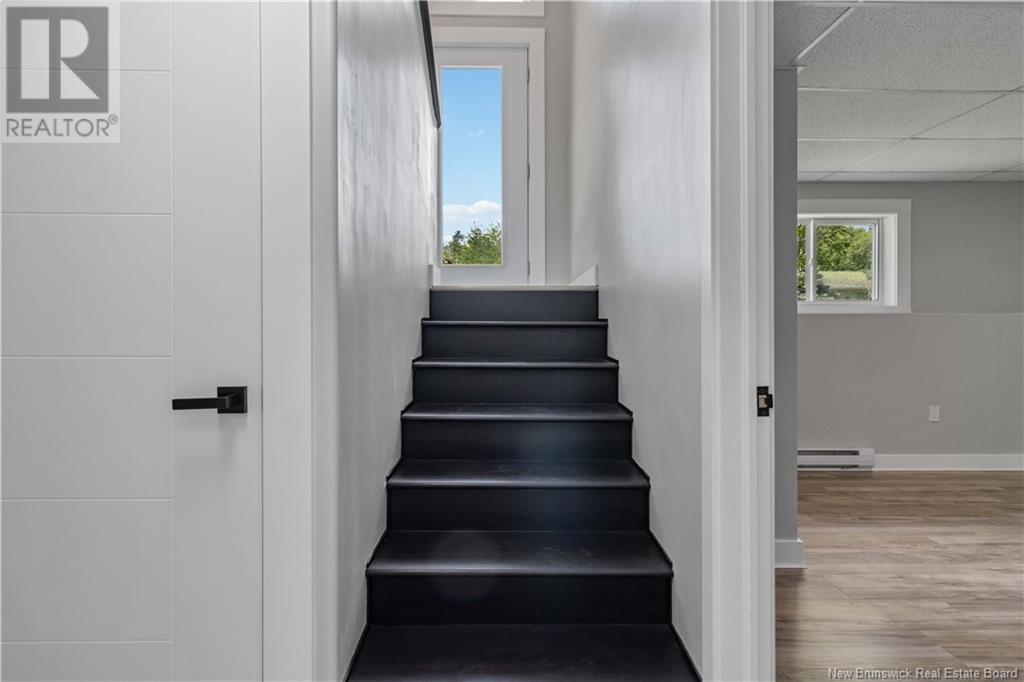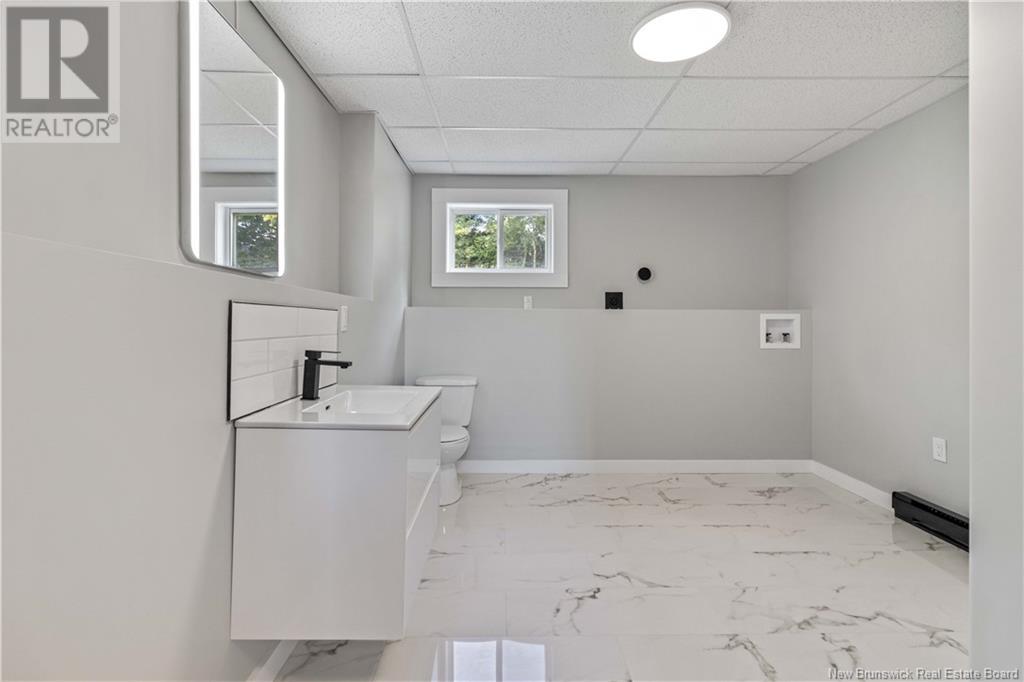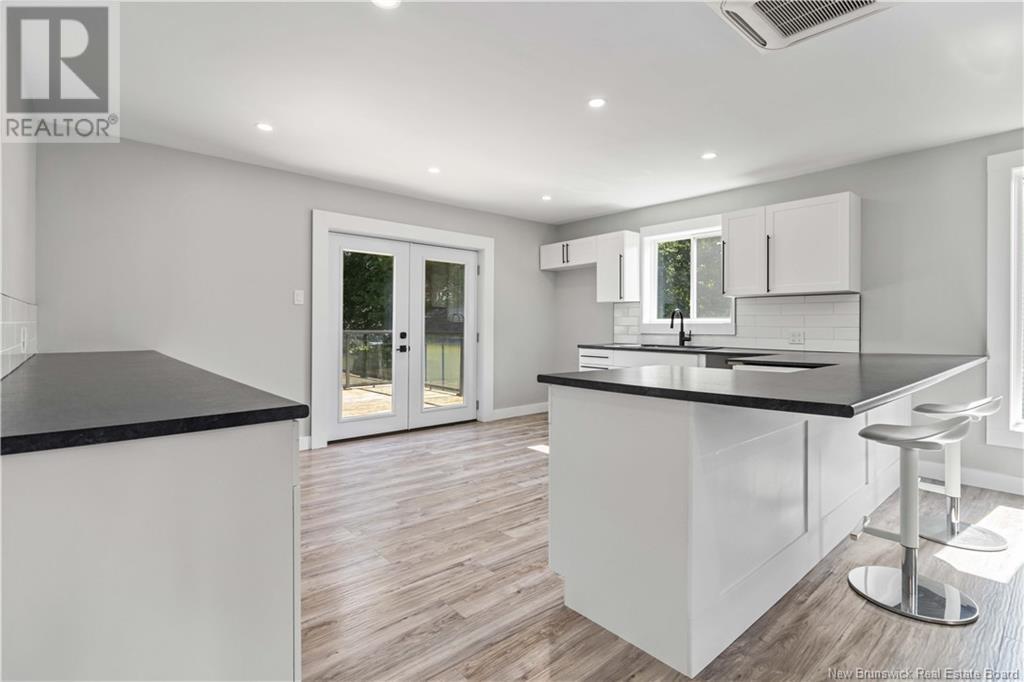43 Finnamore Street Oromocto, New Brunswick E2V 2J9
$389,900
Welcome to this beautifully renovated split-entry home, where every detail has been thoughtfully upgraded to blend modern style with timeless finishes. Boasting 4 potentially 5 spacious bedrooms or and 2 bathrooms, this home is move-in ready with a host of new features. Enjoy the natural light streaming through brand-new windows and doors, modern lighting fixtures that add a warm glow throughout, and the comfort of a new heat pump for year-round efficiency. Downstairs, the basement impresses with a sleek new drop ceiling, new flooring throughout, creating a polished and functional space. This home is a true gem, offering both style and substance in every corner. The exterior shines with fresh siding and meticulously updated landscaping, complemented by a paved driveway that can fit 4 cars, mature trees, partly fenced yard, new decks in the front and back-perfect for outdoor living. (id:53560)
Property Details
| MLS® Number | NB104663 |
| Property Type | Single Family |
| Neigbourhood | Oromocto West |
| EquipmentType | Water Heater |
| Features | Balcony/deck/patio |
| RentalEquipmentType | Water Heater |
| Structure | Shed |
Building
| BathroomTotal | 2 |
| BedroomsAboveGround | 2 |
| BedroomsBelowGround | 2 |
| BedroomsTotal | 4 |
| ArchitecturalStyle | Split Level Entry |
| ConstructedDate | 1987 |
| CoolingType | Heat Pump |
| ExteriorFinish | Vinyl |
| FlooringType | Laminate, Vinyl |
| FoundationType | Concrete |
| HeatingType | Baseboard Heaters, Heat Pump |
| RoofMaterial | Asphalt Shingle |
| RoofStyle | Unknown |
| SizeInterior | 875 Sqft |
| TotalFinishedArea | 1750 Sqft |
| Type | House |
| UtilityWater | Municipal Water |
Land
| AccessType | Year-round Access |
| Acreage | No |
| LandscapeFeatures | Landscaped |
| Sewer | Municipal Sewage System |
| SizeIrregular | 733 |
| SizeTotal | 733 M2 |
| SizeTotalText | 733 M2 |
Rooms
| Level | Type | Length | Width | Dimensions |
|---|---|---|---|---|
| Basement | Recreation Room | 21'0'' x 12'6'' | ||
| Basement | Bedroom | 13'6'' x 11'6'' | ||
| Basement | Bedroom | 12'6'' x 11'8'' | ||
| Basement | Bath (# Pieces 1-6) | 12'0'' x 10'4'' | ||
| Main Level | Primary Bedroom | 12'6'' x 10'10'' | ||
| Main Level | Bedroom | 11'3'' x 11'2'' | ||
| Main Level | Bath (# Pieces 1-6) | 10'2'' x 6'6'' | ||
| Main Level | Living Room | 15'4'' x 12'4'' | ||
| Main Level | Kitchen | 16'0'' x 13'0'' |
https://www.realtor.ca/real-estate/27325636/43-finnamore-street-oromocto
Fredericton, New Brunswick E3B 2M5
Interested?
Contact us for more information

































