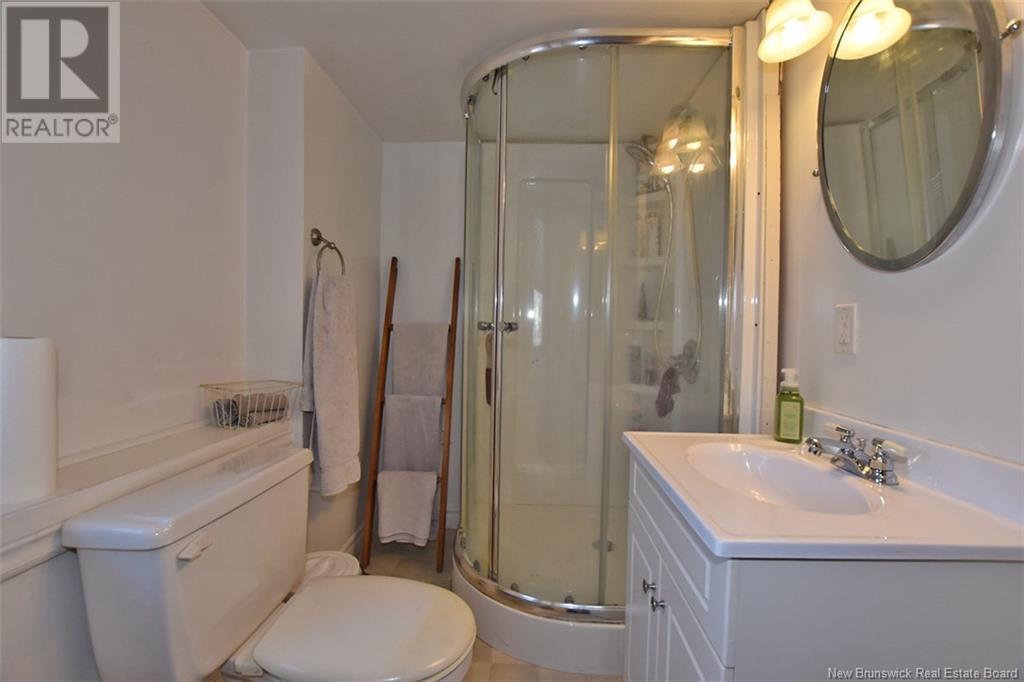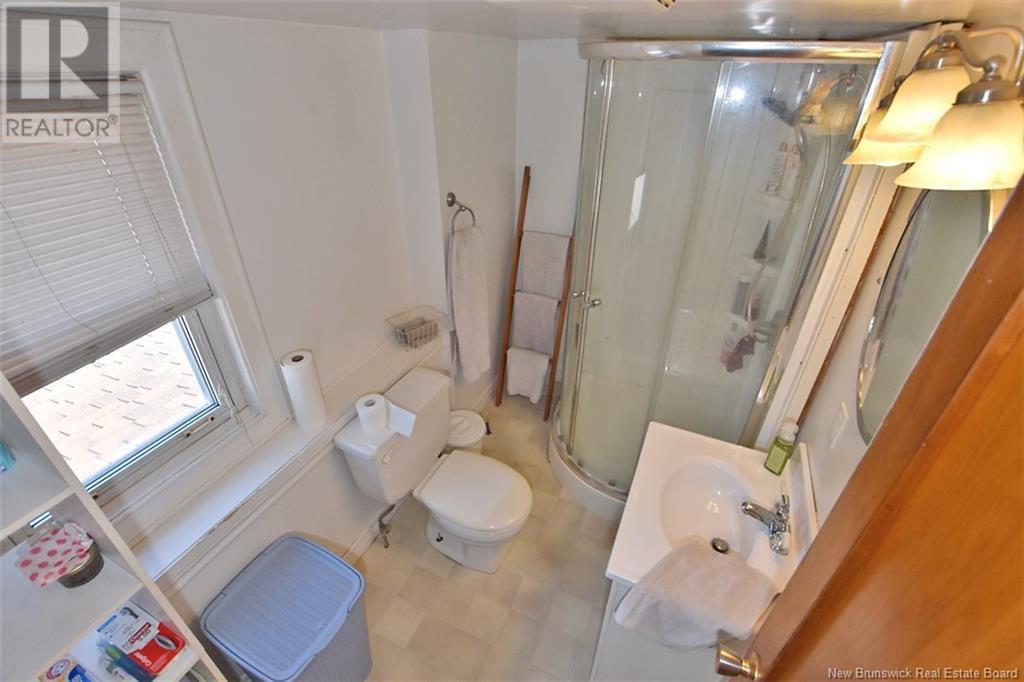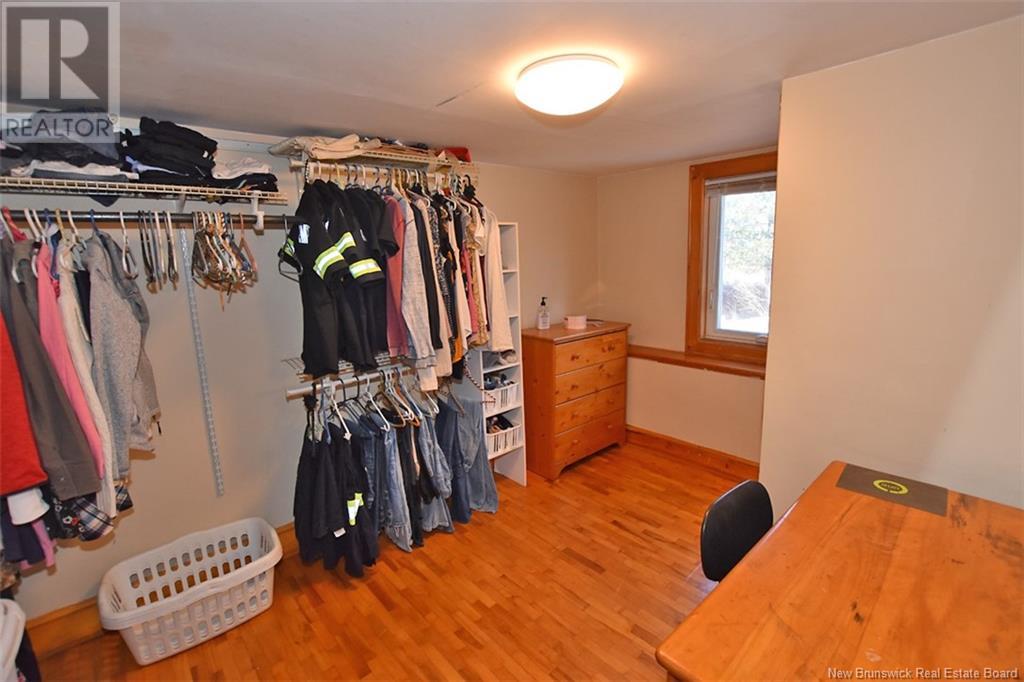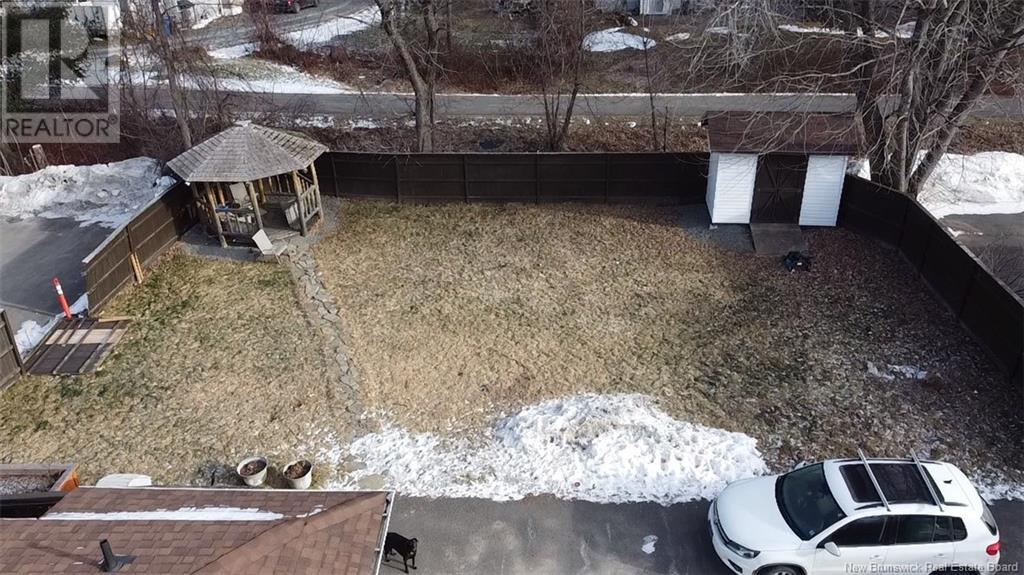43 Main Street Fredericton, New Brunswick E3A 1B9
$249,900
This charming mixed-use property offers the perfect combination of versatility and potential, making it an excellent choice for retail or residential use. Currently utilized as a cozy residence and a thriving esthetician office, this property is ready to adapt to your vision. With three bedrooms, one full bathroom, and one half bathroom, it provides ample space for comfortable living or a functional business layout. The main floor is wheelchair accessible, adding convenience and inclusivity for both residents and visitors. One of the standout features of this property is its large paved parking area, offering plenty of space for customer or resident vehicles, a valuable asset for a retail business or a busy household. Lovingly maintained over the years, this older home has a solid foundation and timeless character. Whether youre looking to create a welcoming retail storefront, a productive home office, or simply a comfortable family home, this property offers the flexibility to meet your needs. Situated in a convenient location with great visibility for a business or the comfort of a peaceful neighborhood, this property provides boundless opportunities. Dont miss the chance to make it your own. (id:53560)
Property Details
| MLS® Number | NB110834 |
| Property Type | Single Family |
| Neigbourhood | Royal Road |
| Equipment Type | Water Heater |
| Rental Equipment Type | Water Heater |
| Structure | None |
Building
| Bathroom Total | 2 |
| Bedrooms Above Ground | 3 |
| Bedrooms Total | 3 |
| Architectural Style | 2 Level |
| Constructed Date | 1954 |
| Exterior Finish | Vinyl |
| Flooring Type | Vinyl, Wood |
| Foundation Type | Concrete, Stone |
| Half Bath Total | 1 |
| Heating Fuel | Natural Gas |
| Heating Type | Forced Air |
| Size Interior | 1,512 Ft2 |
| Total Finished Area | 1512 Sqft |
| Type | House |
| Utility Water | Municipal Water |
Land
| Access Type | Year-round Access |
| Acreage | No |
| Sewer | Municipal Sewage System |
| Size Irregular | 973 |
| Size Total | 973 M2 |
| Size Total Text | 973 M2 |
| Zoning Description | Retail/residential |
Rooms
| Level | Type | Length | Width | Dimensions |
|---|---|---|---|---|
| Second Level | Bath (# Pieces 1-6) | 8'6'' x 5'6'' | ||
| Second Level | Bedroom | 11'9'' x 8'3'' | ||
| Second Level | Bedroom | 8'3'' x 11'6'' | ||
| Second Level | Primary Bedroom | 14'6'' x 12'0'' | ||
| Main Level | Family Room | 20'0'' x 11'3'' | ||
| Main Level | Dining Room | 8'9'' x 11'3'' | ||
| Main Level | Living Room | 7'9'' x 18'3'' | ||
| Main Level | Kitchen | 13'0'' x 11'2'' | ||
| Main Level | 2pc Bathroom | 9'6'' x 8'3'' | ||
| Main Level | Mud Room | 9'9'' x 10'6'' |
https://www.realtor.ca/real-estate/27771095/43-main-street-fredericton
Fredericton, New Brunswick E3B 2M5
Fredericton, New Brunswick E3B 2M5
Contact Us
Contact us for more information



































