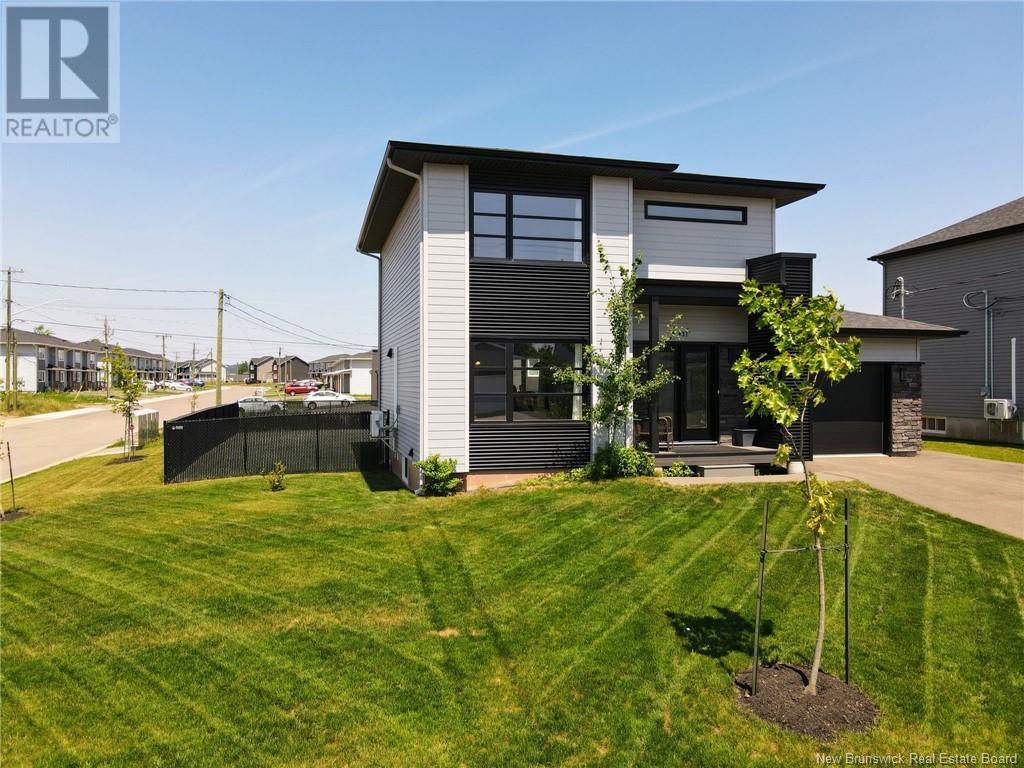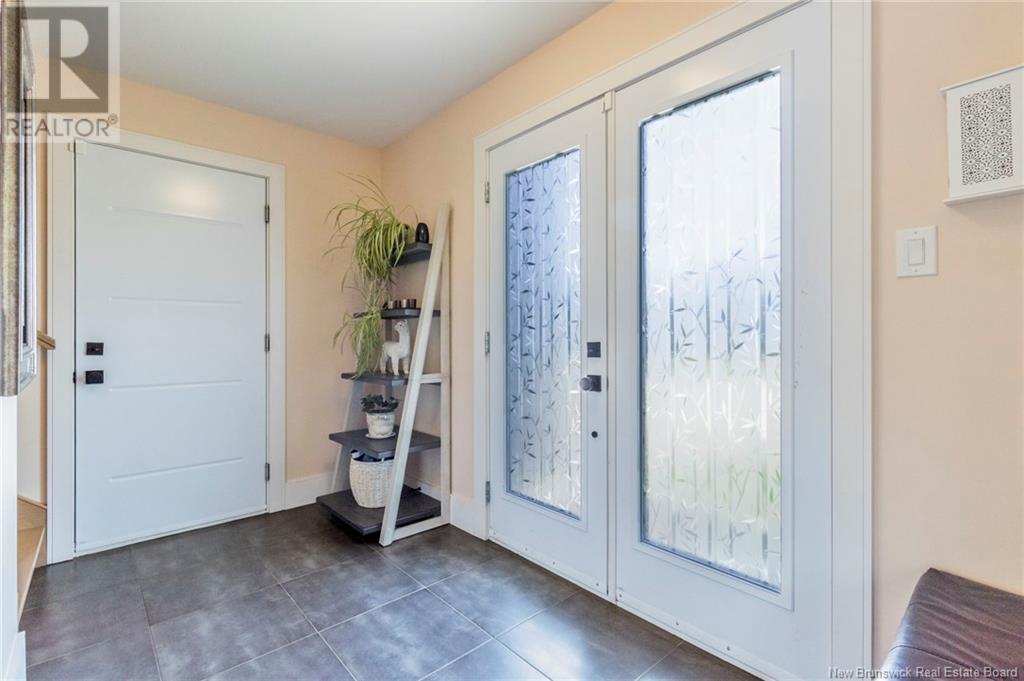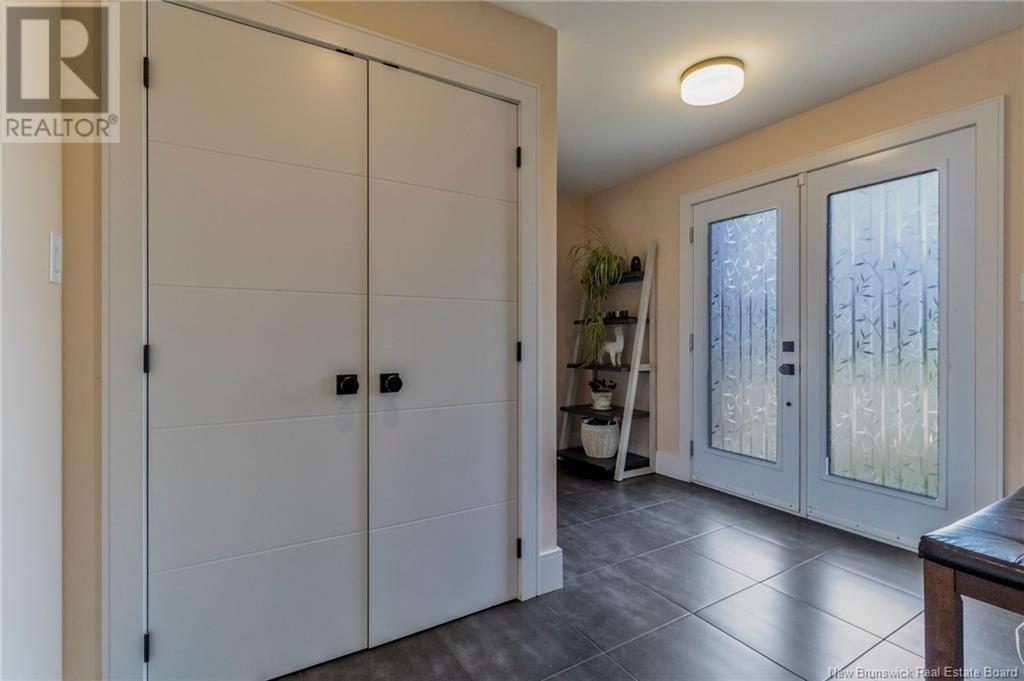437 Maplehurst Drive Moncton, New Brunswick E1G 6E1
$549,900
*** NEWER HOME, IN A FAMILY FRIENDLY AREA // 4 BEDROOMS AND 3 BATHROOMS // FULLY UPDATED//GREAT RENTAL POTENTIAL*** Welcome to 437 Maplehurst! >>>>>>BUILT IN 2020, this family home is MOVE-IN READY. The upstairs consist of three bedrooms and one large bathroom. The main level boasts a beautiful MODERN KITCHEN with a large WALK-IN PANTRY and stainless-steel appliances. The main level also consists of a powder room and an entryway closet. The fully finished basement has a very nice entertainment area and a very large bedroom with a walk-in closet & bathroom ensuite. >>>>>>The home is CLIMATE CONTROLLED with two mini split heat pumps. The corner lot has a fenced-in backyard and large back patio; accessed from the kitchen. The home is still under the LUX NEW HOME WARRANTY. >>>>>>>This property is a SHORT WALKING DISTANCE from the Northwest Trail and Maplehurst Middle School. Book your visit today! (id:53560)
Property Details
| MLS® Number | NB105347 |
| Property Type | Single Family |
| Neigbourhood | Hildegarde |
Building
| BathroomTotal | 3 |
| BedroomsAboveGround | 3 |
| BedroomsBelowGround | 1 |
| BedroomsTotal | 4 |
| ArchitecturalStyle | 2 Level |
| ConstructedDate | 2020 |
| CoolingType | Air Conditioned, Heat Pump |
| ExteriorFinish | Aluminum Siding, Stone, Steel |
| FlooringType | Laminate, Porcelain Tile, Hardwood |
| FoundationType | Concrete |
| HalfBathTotal | 1 |
| HeatingFuel | Electric |
| HeatingType | Baseboard Heaters, Heat Pump |
| RoofMaterial | Asphalt Shingle |
| RoofStyle | Unknown |
| SizeInterior | 1500 Sqft |
| TotalFinishedArea | 2220 Sqft |
| Type | House |
| UtilityWater | Municipal Water |
Parking
| Attached Garage | |
| Garage |
Land
| AccessType | Year-round Access |
| Acreage | No |
| LandscapeFeatures | Landscaped |
| Sewer | Municipal Sewage System |
| SizeIrregular | 745.4 |
| SizeTotal | 745.4 M2 |
| SizeTotalText | 745.4 M2 |
Rooms
| Level | Type | Length | Width | Dimensions |
|---|---|---|---|---|
| Second Level | 5pc Bathroom | 11'8'' x 5'0'' | ||
| Second Level | Bedroom | 11'8'' x 10'5'' | ||
| Second Level | Bedroom | 11'8'' x 10'1'' | ||
| Second Level | Bedroom | 13'0'' x 12'0'' | ||
| Basement | 3pc Bathroom | 7'11'' x 4'11'' | ||
| Basement | Bedroom | 14'10'' x 14'5'' | ||
| Basement | Family Room | 14'0'' x 12'4'' | ||
| Main Level | 2pc Bathroom | 5'0'' x 4'1'' | ||
| Main Level | Living Room | 14'6'' x 12'2'' | ||
| Main Level | Kitchen | 18'8'' x 15'10'' |
https://www.realtor.ca/real-estate/27368695/437-maplehurst-drive-moncton

37 Archibald Street
Moncton, New Brunswick E1C 5H8
(506) 381-9489
(506) 387-6965
www.creativrealty.com/
Interested?
Contact us for more information











































