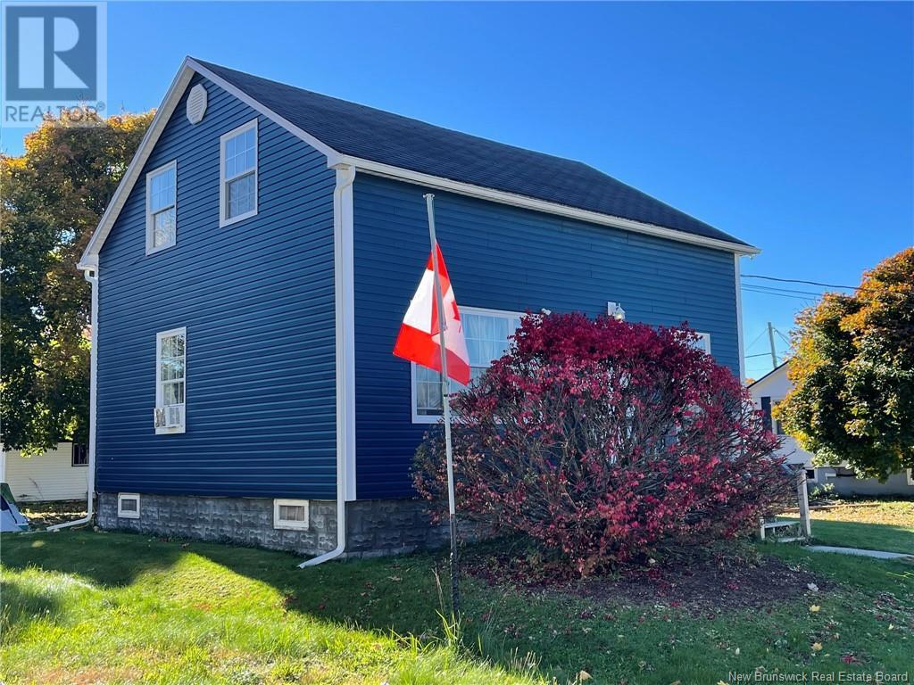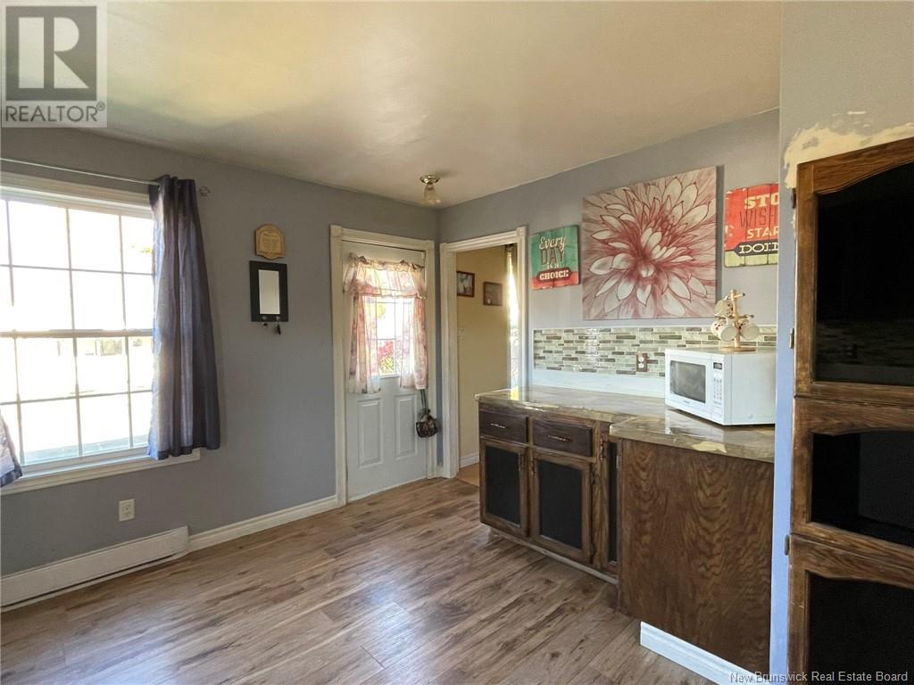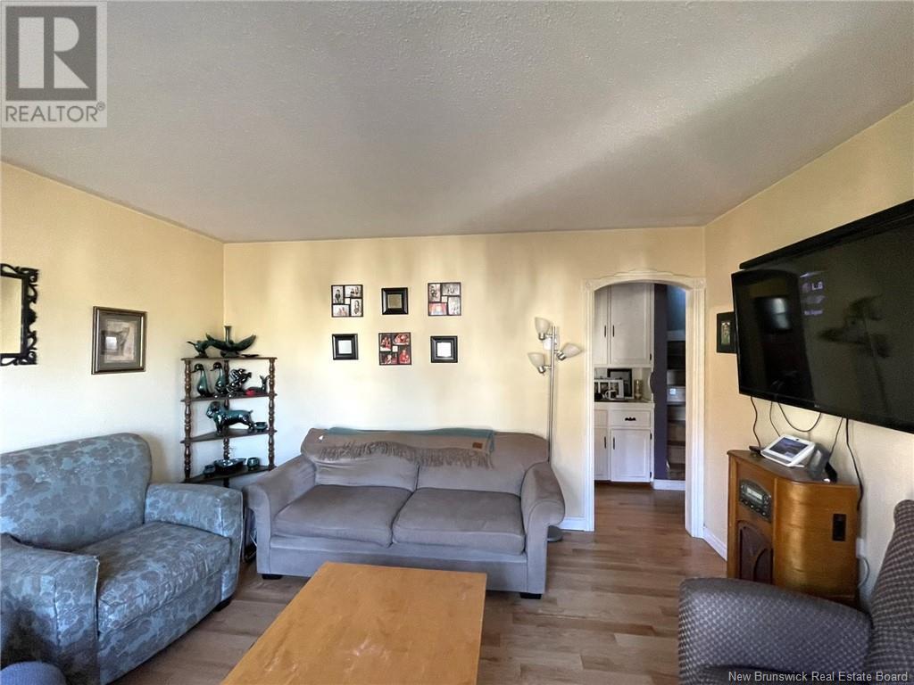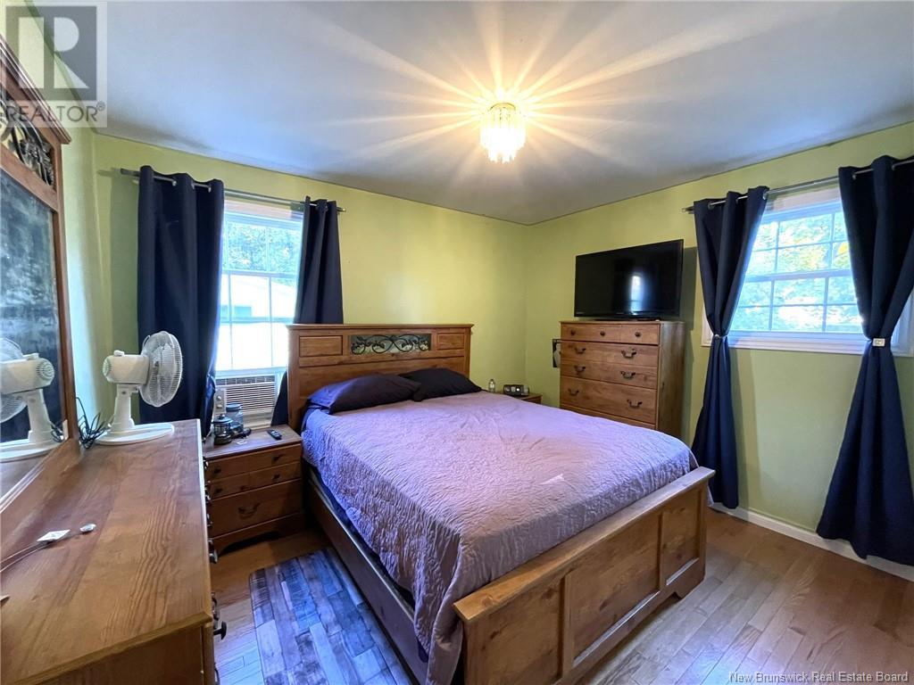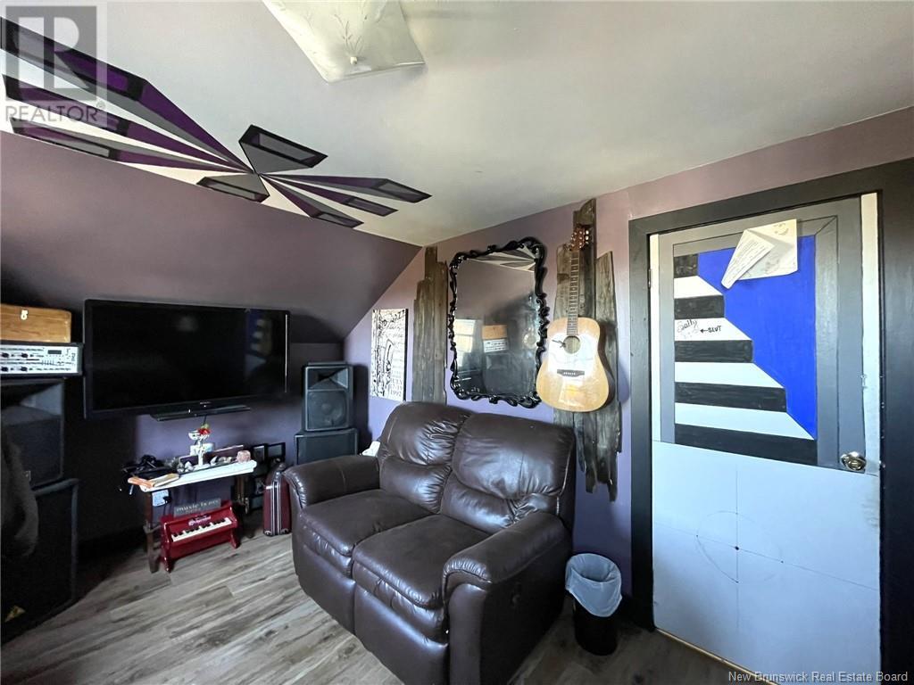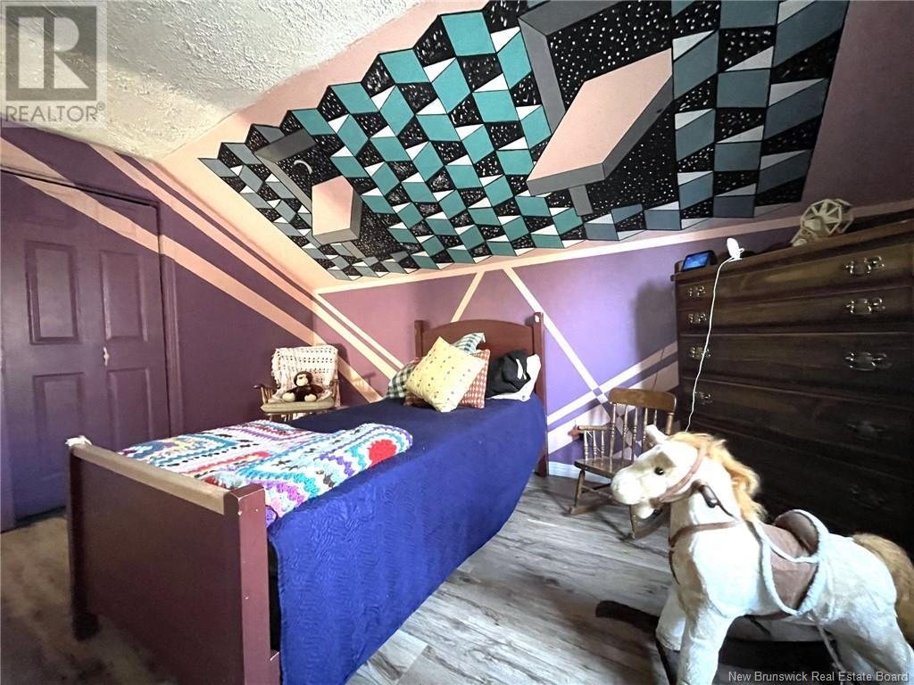44 Centre Street Miramichi, New Brunswick E1N 1K6
$195,000
Welcome to 44 Centre St., a home located in the heart of the city, tucked away on a quiet side street in the community of Miramichi East. This property is conveniently situated just moments from various amenities, including grocery stores and local schools. Nearby, you'll find opportunities for outdoor activities, such as visiting Middle Island and the large sliding hill at Englands Hollow, perfect for winter fun! There are also popular walking and snowshoeing trails, as well as the famous Miramichi River, all within reach. Inside, the home offers three spacious bedrooms, plus an additional room that can be used as a fourth bedroom or office. The bright kitchen features unique countertops and practical vinyl plank flooring, while the living room boasts new hardwood floors that extend throughout the main areas. With updates to the siding and windows (excluding the basement) completed in 2019 and 2020, this home combines charm with modern functionality. This property is ready for you to make it your own! The backyard is beautifully landscaped, featuring a cozy fire pit area surrounded by mature trees that provide a sense of privacy. A wooden swing adds a nice touch, making this space ideal for relaxation and gatherings. A storage shed is included for your outdoor needs. **Measurements to be verified by Buyers and Buyers Agent.** (id:53560)
Property Details
| MLS® Number | NB108176 |
| Property Type | Single Family |
| Neigbourhood | Chatham |
| EquipmentType | Other |
| RentalEquipmentType | Other |
| Structure | Shed |
Building
| BathroomTotal | 1 |
| BedroomsAboveGround | 4 |
| BedroomsTotal | 4 |
| ConstructedDate | 1958 |
| ExteriorFinish | Vinyl |
| FlooringType | Vinyl, Hardwood |
| FoundationType | Block |
| HeatingFuel | Electric |
| HeatingType | Baseboard Heaters |
| SizeInterior | 953 Sqft |
| TotalFinishedArea | 953 Sqft |
| Type | House |
| UtilityWater | Municipal Water |
Land
| Acreage | No |
| LandscapeFeatures | Landscaped |
| Sewer | Municipal Sewage System |
| SizeIrregular | 701 |
| SizeTotal | 701 M2 |
| SizeTotalText | 701 M2 |
Rooms
| Level | Type | Length | Width | Dimensions |
|---|---|---|---|---|
| Second Level | Bedroom | 10' x 9' | ||
| Second Level | Bedroom | 9' x 13' | ||
| Second Level | Bedroom | 9' x 19' | ||
| Main Level | Bath (# Pieces 1-6) | 8' x 6' | ||
| Main Level | Bedroom | 10' x 11' | ||
| Main Level | Bath (# Pieces 1-6) | 8' x 6'2'' | ||
| Main Level | Living Room | 13' x 11' | ||
| Main Level | Kitchen | 9' x 13' |
https://www.realtor.ca/real-estate/27572225/44-centre-street-miramichi

B-2436 King George Hwy
Miramichi, New Brunswick E1V 6V9
(506) 352-3733
(506) 352-3734
Interested?
Contact us for more information




