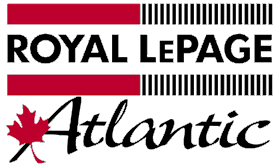44 Ella Crescent Hampton, New Brunswick E5N 0M3
$550,000
Welcome to 44 Ella Crescent! Situated on nearly a 1/2 acre, this lovely 3-bedroom, 2 bathroom new construction offer over 1350sqft of living space with a full basement available for future living space. This home has a heat pump, cathedral ceiling, beautiful open concept, good size deck, large front verandah, basement walk-out and is a great family home in a lovely family neighbourhood. This home has a 24 x24 garage, beautiful kitchen, hardwood floors, spacious primary bedroom with ensuite. With a 10 year home warranty, this is a great place to call home! (All HST rebates to be assigned back to vendor) (id:53560)
Property Details
| MLS® Number | NB100587 |
| Property Type | Single Family |
| Equipment Type | Water Heater |
| Features | Level Lot, Balcony/deck/patio |
| Rental Equipment Type | Water Heater |
Building
| Bathroom Total | 2 |
| Bedrooms Above Ground | 3 |
| Bedrooms Total | 3 |
| Architectural Style | Bungalow |
| Basement Type | Full |
| Cooling Type | Heat Pump, Air Exchanger |
| Exterior Finish | Vinyl |
| Flooring Type | Ceramic, Wood |
| Foundation Type | Concrete |
| Heating Fuel | Electric |
| Heating Type | Baseboard Heaters, Heat Pump |
| Stories Total | 1 |
| Size Interior | 1,358 Ft2 |
| Total Finished Area | 1358 Sqft |
| Type | House |
| Utility Water | Drilled Well, Well |
Parking
| Attached Garage | |
| Garage |
Land
| Access Type | Year-round Access |
| Acreage | No |
| Sewer | Municipal Sewage System |
| Size Irregular | 21345 |
| Size Total | 21345 Sqft |
| Size Total Text | 21345 Sqft |
Rooms
| Level | Type | Length | Width | Dimensions |
|---|---|---|---|---|
| Main Level | Other | 24' x 24' | ||
| Main Level | Other | 14' x 10' | ||
| Main Level | Other | 32' x 5' | ||
| Main Level | Mud Room | 9' x 5'6'' | ||
| Main Level | Pantry | 6'11'' x 3'9'' | ||
| Main Level | Other | 7'2'' x 5' | ||
| Main Level | Ensuite | 8'9'' x 5'6'' | ||
| Main Level | Bedroom | 10'6'' x 10'6'' | ||
| Main Level | Bedroom | 10'6'' x 10'6'' | ||
| Main Level | Primary Bedroom | 13'6'' x 13' | ||
| Main Level | Bath (# Pieces 1-6) | 9'2'' x 5'3'' | ||
| Main Level | Living Room | 18'4'' x 15'6'' | ||
| Main Level | Kitchen | 12' x 8'4'' |






https://www.realtor.ca/real-estate/26911464/44-ella-crescent-hampton

71 Paradise Row
Saint John, New Brunswick E2K 3H6
(506) 658-6440
(506) 658-1149
royallepageatlantic.com/

71 Paradise Row
Saint John, New Brunswick E2K 3H6
(506) 658-6440
(506) 658-1149
royallepageatlantic.com/
Contact Us
Contact us for more information




