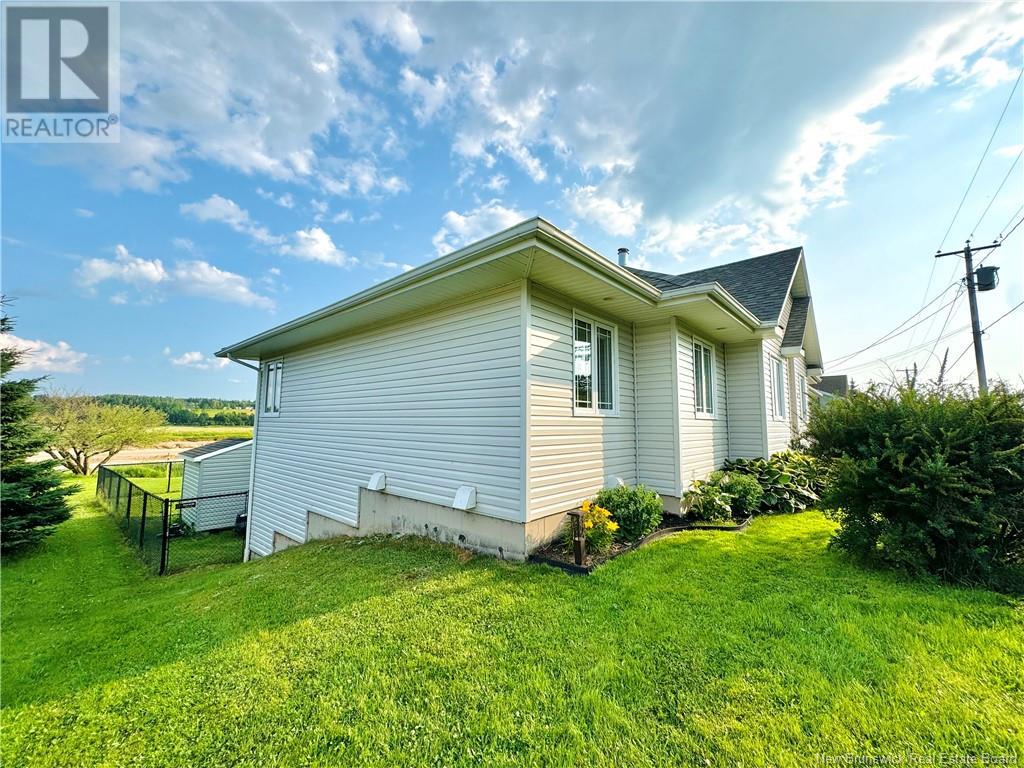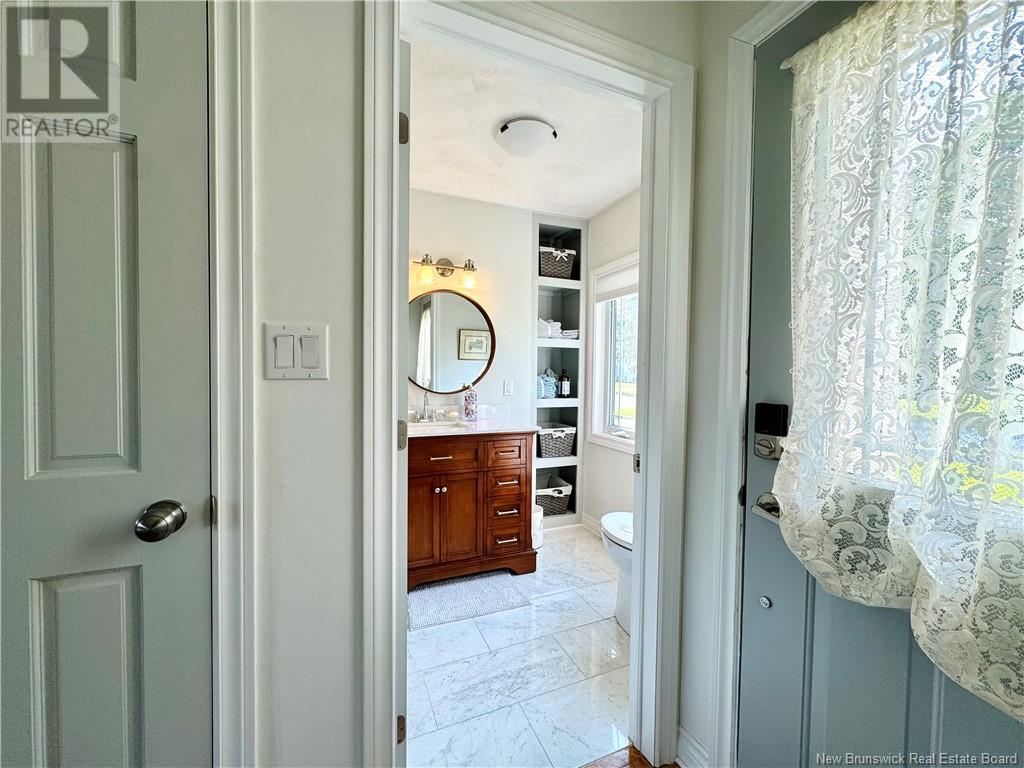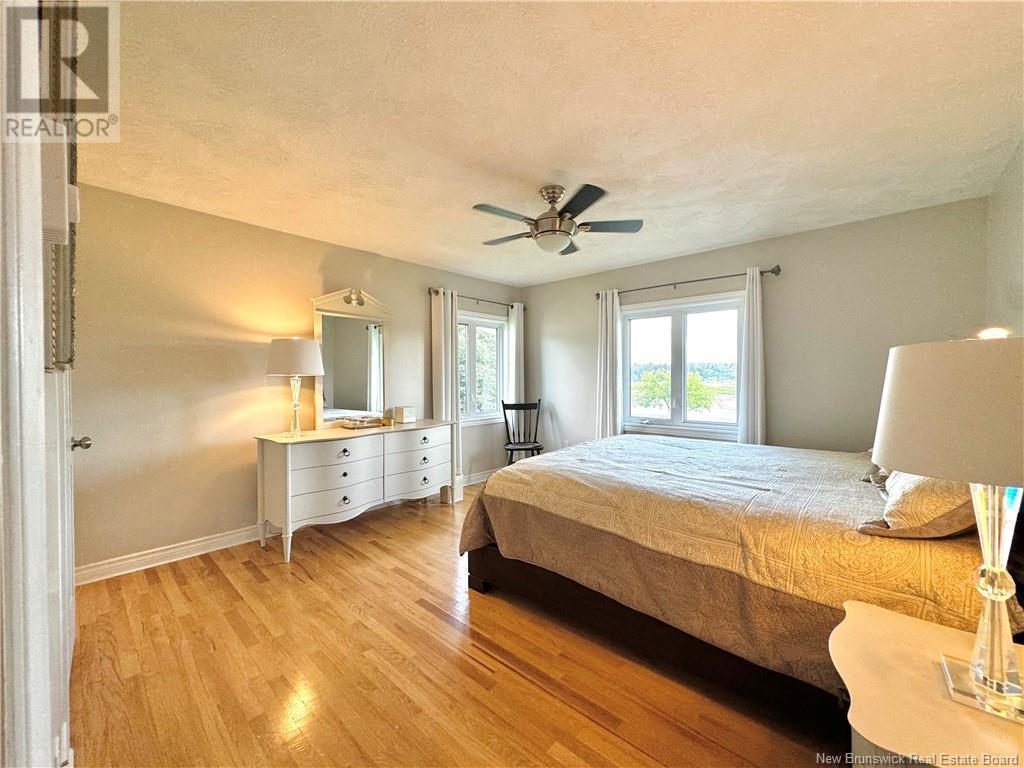46 Green Briar Drive Boundary Creek, New Brunswick E1G 4B4
$547,500
This newly renovated waterfront property combines luxury, comfort, and convenience, just 10 minutes from Moncton. Perfect for those seeking one-level living or needing extra space, the open-concept main floor features a spacious living room, dining area, and a gourmet kitchen with modern appliances and a large island, all with breathtaking water views. The home includes 4 bedrooms and 2.5 stylish bathrooms. The fully finished basement, with a separate entrance, offers additional living space or potential for a rental suite, making it a versatile option for extended family or guests. Outside, enjoy a private, fenced yard with direct water access, ideal for relaxing or entertaining. This peaceful, waterfront retreat is the perfect balance of serenity and city convenience. (id:53560)
Property Details
| MLS® Number | NB110233 |
| Property Type | Single Family |
| Structure | Shed |
| WaterFrontType | Waterfront |
Building
| BathroomTotal | 3 |
| BedroomsAboveGround | 3 |
| BedroomsBelowGround | 1 |
| BedroomsTotal | 4 |
| ArchitecturalStyle | Bungalow |
| ConstructedDate | 2004 |
| CoolingType | Heat Pump |
| ExteriorFinish | Wood Shingles, Vinyl |
| FlooringType | Vinyl, Porcelain Tile, Hardwood |
| FoundationType | Concrete |
| HalfBathTotal | 1 |
| HeatingFuel | Electric |
| HeatingType | Baseboard Heaters, Heat Pump |
| StoriesTotal | 1 |
| SizeInterior | 1296 Sqft |
| TotalFinishedArea | 2296 Sqft |
| Type | House |
| UtilityWater | Well |
Parking
| Attached Garage | |
| Garage |
Land
| AccessType | Year-round Access |
| Acreage | No |
| LandscapeFeatures | Landscaped |
| Sewer | Municipal Sewage System |
| SizeIrregular | 1904 |
| SizeTotal | 1904 M2 |
| SizeTotalText | 1904 M2 |
Rooms
| Level | Type | Length | Width | Dimensions |
|---|---|---|---|---|
| Basement | 4pc Bathroom | 13'5'' x 5'1'' | ||
| Basement | Bedroom | 13'4'' x 12'9'' | ||
| Basement | Storage | 23'2'' x 12' | ||
| Basement | Family Room | 29'8'' x 13' | ||
| Main Level | Bedroom | 9'1'' x 10'8'' | ||
| Main Level | Primary Bedroom | 13'4'' x 13'3'' | ||
| Main Level | 4pc Bathroom | 11'6'' x 9'3'' | ||
| Main Level | Bedroom | 8'11'' x 11'3'' | ||
| Main Level | 2pc Bathroom | 5'6'' x 5'9'' | ||
| Main Level | Kitchen | 17'10'' x 15'10'' | ||
| Main Level | Living Room | 15' x 15' |
https://www.realtor.ca/real-estate/27729870/46-green-briar-drive-boundary-creek
232 Botsford Street
Moncton, New Brunswick E1X 4X7
(506) 866-8522
Interested?
Contact us for more information
























