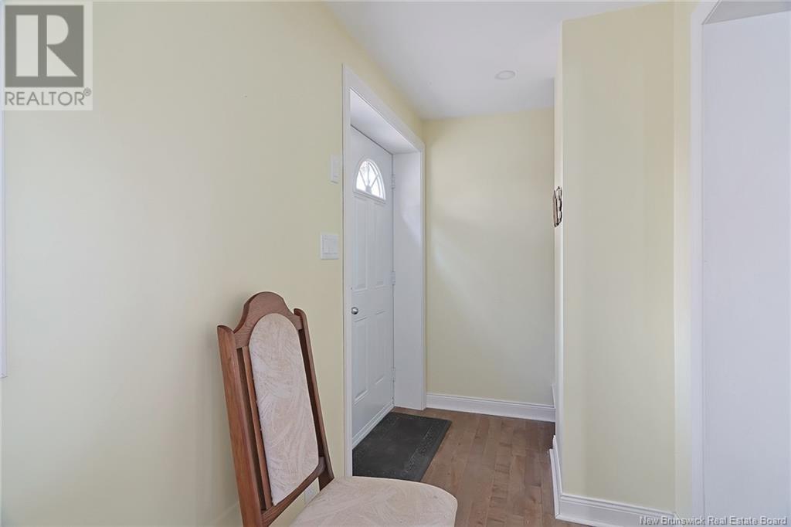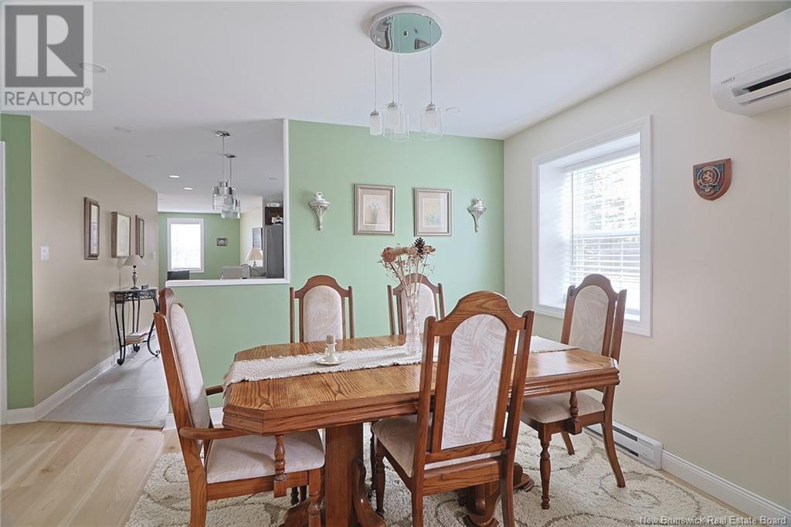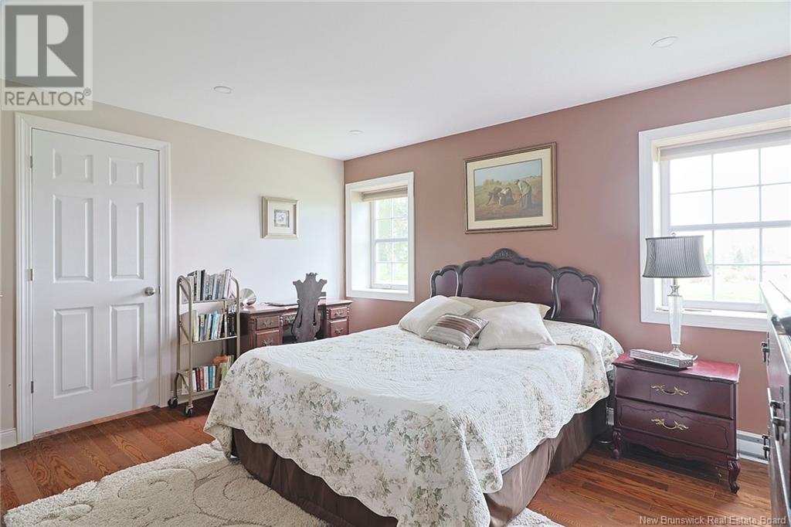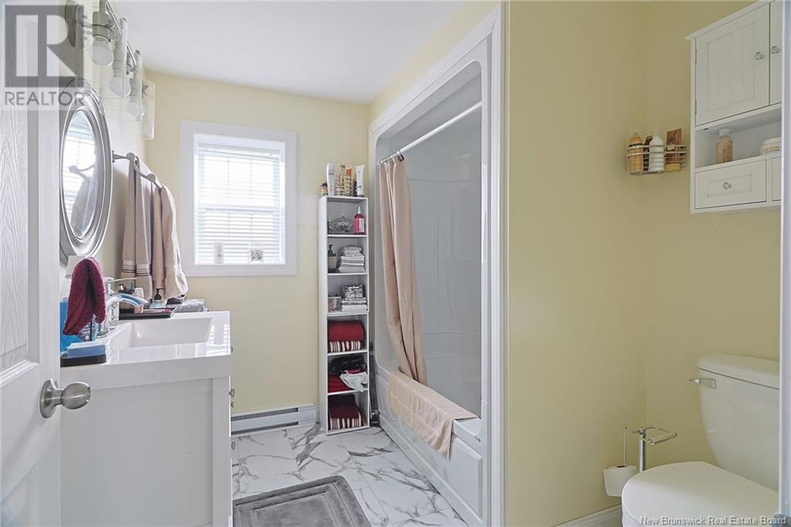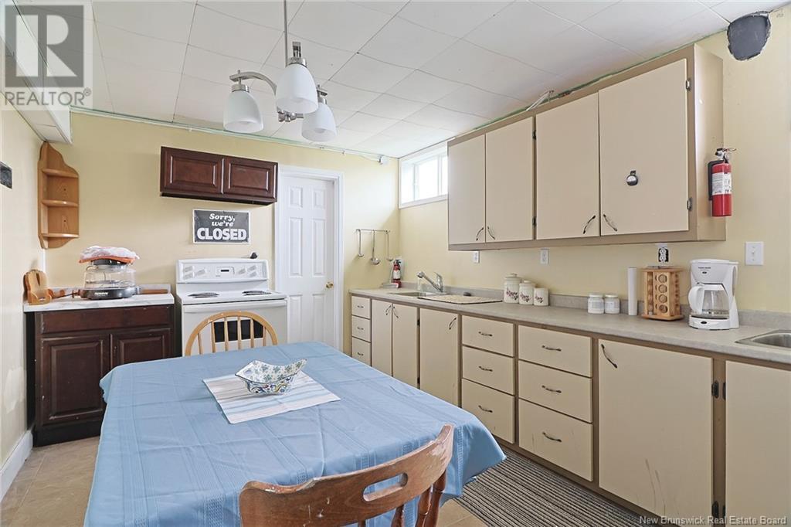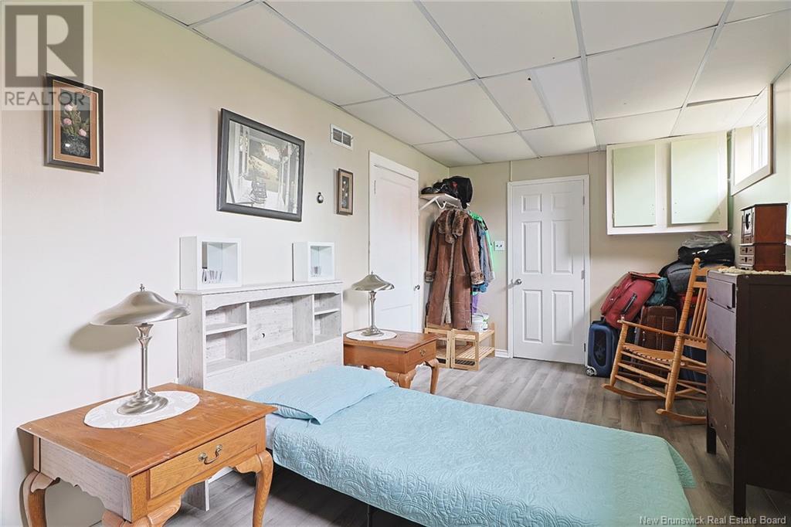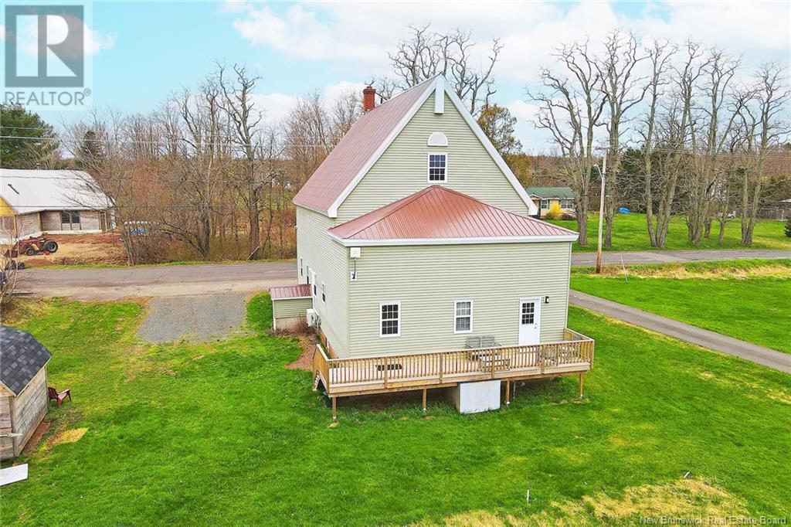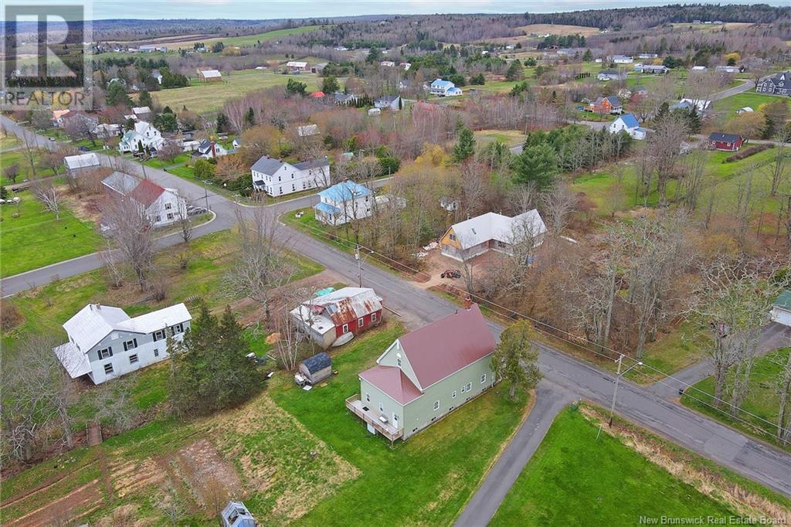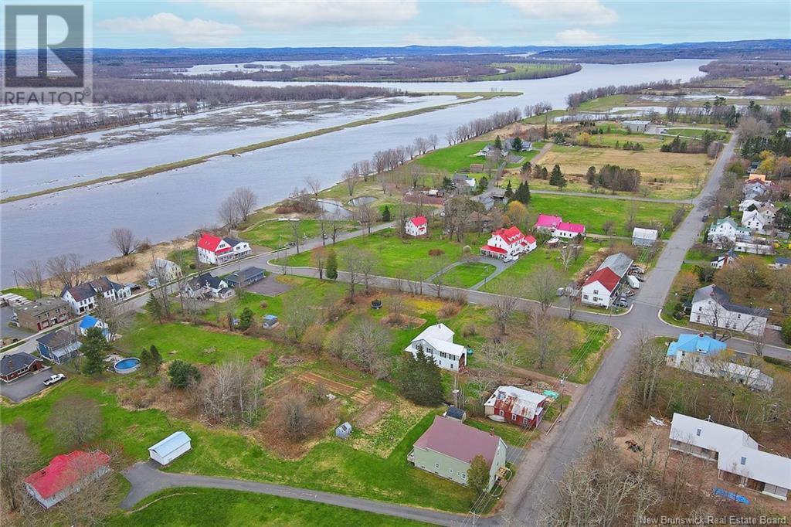46 Tilley Road Gagetown, New Brunswick E5M 1B2
$319,900
Completely updated/remodeled over 3000 sq ft home with 2+1 beds, 2 1/2 baths, in the heart of the Village of Gagetown! Nothing was spared the last couple of years of renovations! This home boasts 1624 sq ft on main level making one-level living a dream. Walk into the large foyer with double closet, open to the huge living dining area. Gorgeous kitchen has tons of storage, including a walk-in pantry. Spacious primary bedroom with large walk-in closet and separate ensuite. Second bed is a good size as well. There is an office that could be used as a 3rd bed. Main bath is beautiful with tub shower surround. Separate laundry in back mud room. There are tons pot lights to brings tons of light along with bright beautiful colours throughout. The lower level has a full kitchen, half bath and bedroom. Open area of 36x26 is left to your creativity perhaps for more bedrooms. There is a walkout from from the driveway to lower level which can easily be converted to rental opportunities. There is also potential for a second floor loft in the attic with 12-17 ft of space above main level (pics upon request). Ductless heat/ac pump. There is also baseboard electric heaters up and down. Outside you will find a nice new back deck with screw posts to overlook the village. Conveniently located, only minutes from gas, groceries, restaurants, artisans, post office, full service marina, K-8 school, medical clinic, museum, rec centre, legion and shops. Don't miss this amazing opportunity! (id:53560)
Property Details
| MLS® Number | NB104049 |
| Property Type | Single Family |
| EquipmentType | Water Heater |
| Features | Balcony/deck/patio |
| RentalEquipmentType | Water Heater |
Building
| BathroomTotal | 3 |
| BedroomsAboveGround | 2 |
| BedroomsBelowGround | 1 |
| BedroomsTotal | 3 |
| ArchitecturalStyle | Other |
| ConstructedDate | 1856 |
| CoolingType | Heat Pump |
| ExteriorFinish | Vinyl |
| FlooringType | Laminate, Tile, Hardwood |
| FoundationType | Concrete |
| HalfBathTotal | 1 |
| HeatingFuel | Electric |
| HeatingType | Baseboard Heaters, Heat Pump |
| RoofMaterial | Metal |
| RoofStyle | Unknown |
| SizeInterior | 1624 Sqft |
| TotalFinishedArea | 3042 Sqft |
| Type | House |
| UtilityWater | Well |
Land
| Acreage | No |
| LandscapeFeatures | Landscaped |
| Sewer | Municipal Sewage System |
| SizeIrregular | 600 |
| SizeTotal | 600 M2 |
| SizeTotalText | 600 M2 |
Rooms
| Level | Type | Length | Width | Dimensions |
|---|---|---|---|---|
| Basement | Other | 36' x 26' | ||
| Basement | Bedroom | 9' x 19'3'' | ||
| Basement | Kitchen | 15'1'' x 10'3'' | ||
| Basement | 2pc Bathroom | 7'10'' x 3'8'' | ||
| Main Level | Laundry Room | 9'9'' x 6'5'' | ||
| Main Level | Bath (# Pieces 1-6) | 6' x 9' | ||
| Main Level | Office | 15' x 10'7'' | ||
| Main Level | Bedroom | 12'9'' x 9'10'' | ||
| Main Level | Other | 10' x 4'8'' | ||
| Main Level | Ensuite | 9' x 4'9'' | ||
| Main Level | Primary Bedroom | 13'8'' x 12'8'' | ||
| Main Level | Kitchen | 14' x 12'7'' | ||
| Main Level | Living Room/dining Room | 25' x 12'8'' | ||
| Main Level | Foyer | 13' x 4'9'' |
https://www.realtor.ca/real-estate/27260526/46-tilley-road-gagetown

90 Woodside Lane, Unit 101
Fredericton, New Brunswick E3C 2R9
(506) 459-3733
(506) 459-3732
www.kwfredericton.ca/

90 Woodside Lane, Unit 101
Fredericton, New Brunswick E3C 2R9
(506) 459-3733
(506) 459-3732
www.kwfredericton.ca/
Interested?
Contact us for more information





