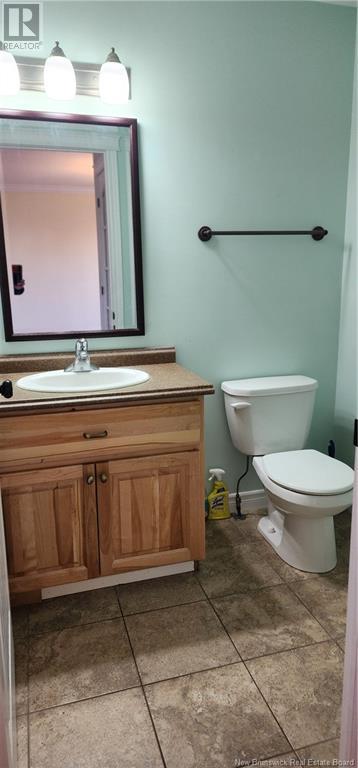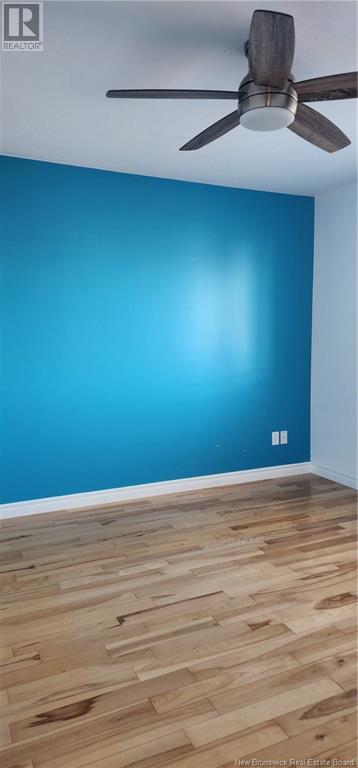461 Evergreen Drive Moncton, New Brunswick E1G 1A4
$399,900
Looking for an affordable semi in a great location in the North End? Check out this move-in ready home in an established family friendly neighbourhood. Close to bus stops, English and French schools, daycare, YMCA, and the NW walking trail. This home features a modern open concept design with a main floor living room, kitchen/center island, and dining area along with a patio door to the side deck, and a convenient 2 pc bath. Upstairs offers a spacious primary bedroom with walk - in closet, 2 additional bedrooms, hardwood floors, and a full 4 pc bath with laundry. Downstairs offers a family room, huge storage area, extra sink & plumbing for an additional bath. All appliances remain. Three new mini-splits (one on each floor), and a new baby barn all in the past two years. (id:53560)
Property Details
| MLS® Number | NB110624 |
| Property Type | Single Family |
| Neigbourhood | Hildegarde |
| Features | Balcony/deck/patio |
Building
| BathroomTotal | 2 |
| BedroomsAboveGround | 3 |
| BedroomsTotal | 3 |
| ArchitecturalStyle | 2 Level |
| ConstructedDate | 2010 |
| CoolingType | Heat Pump |
| ExteriorFinish | Vinyl |
| FlooringType | Ceramic, Hardwood |
| FoundationType | Concrete |
| HalfBathTotal | 1 |
| HeatingFuel | Electric |
| HeatingType | Baseboard Heaters, Heat Pump |
| SizeInterior | 14000 Sqft |
| TotalFinishedArea | 14000 Sqft |
| Type | House |
| UtilityWater | Municipal Water |
Land
| Acreage | Yes |
| Sewer | Municipal Sewage System |
| SizeIrregular | 4621 |
| SizeTotal | 4621 M2 |
| SizeTotalText | 4621 M2 |
Rooms
| Level | Type | Length | Width | Dimensions |
|---|---|---|---|---|
| Second Level | 4pc Bathroom | X | ||
| Second Level | Bedroom | 10' x 10' | ||
| Second Level | Bedroom | 10' x 10' | ||
| Second Level | Bedroom | 12' x 14' | ||
| Basement | Storage | X | ||
| Basement | Family Room | X | ||
| Main Level | Dining Room | 11' x 10' | ||
| Main Level | 2pc Bathroom | X | ||
| Main Level | Kitchen | 12' x 12' | ||
| Main Level | Living Room | 17' x 12' |
https://www.realtor.ca/real-estate/27758126/461-evergreen-drive-moncton

1000 Unit 101 St George Blvd
Moncton, New Brunswick E1E 4M7
(506) 857-2100
(506) 859-1623
www.royallepageatlantic.com/
Interested?
Contact us for more information


























