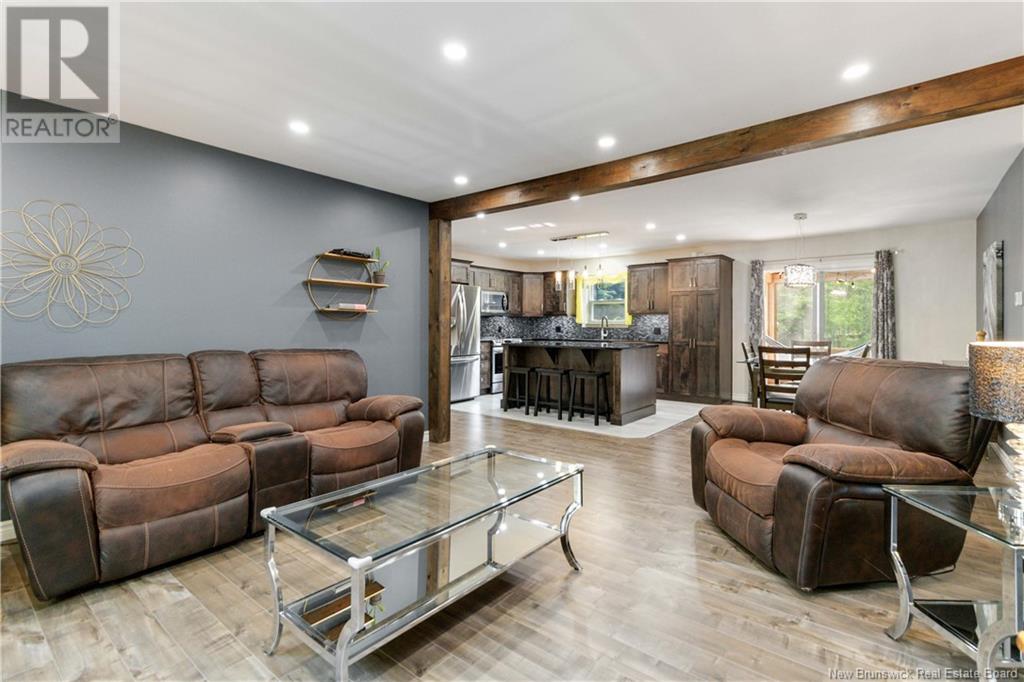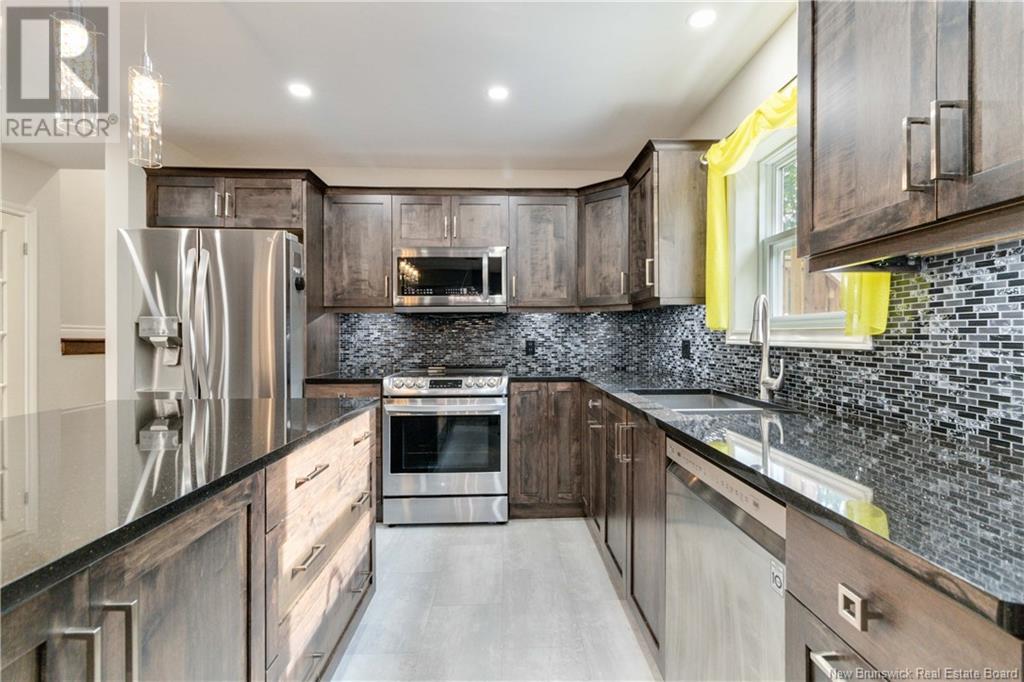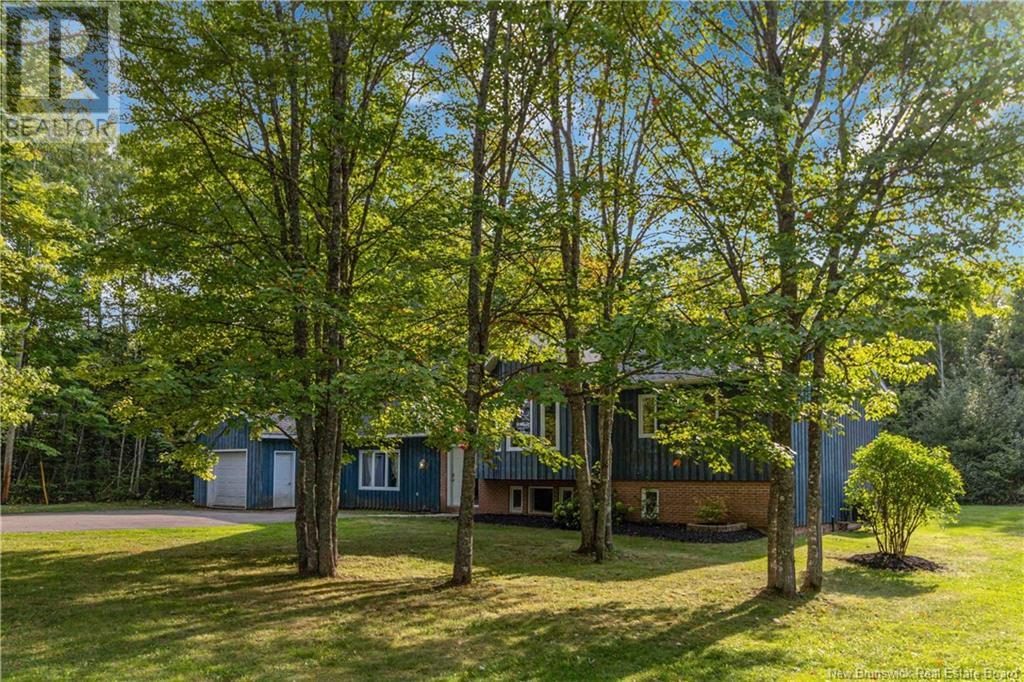471 Grub Road Colpitts Settlement, New Brunswick E4J 1C9
$325,000
DETACHED GARAGE (38 X 23) AND ATTACHED GARAGE (35 X 15)! BEAUTIFULLY RENOVATED KITCHEN! GORGEOUS SCREEN ROOM! WHOLE HOME HEAT PUMP! Welcome to 471 Grub Rd. nestled in a beautiful treed lot only 7 minutes from Main St. Salisbury! This beautiful raised ranch home is spacious and perfect for a growing family. Front foyer welcomes you and leads you to spacious mudroom with access to attached garage, laundry room and multi-purpose room currently being used as home office. Upper level features open concept beautifully renovated kitchen, living room and dining leading to new screen room. Main level also offers main bath and 2 good size bedrooms. Private primary bedroom with ensuite bath and small deck complete this level. Lower level offers bedroom, additional closet and ample storage. Detached garage with separate driveway is a dream for personal or professional use. Please view floor plans in photos. Enjoy your property surrounded by mature trees and great curb appeal. Call, text or email for more information or for a private showing. (id:53560)
Property Details
| MLS® Number | NB105980 |
| Property Type | Single Family |
| Features | Level Lot, Treed, Balcony/deck/patio |
Building
| BathroomTotal | 2 |
| BedroomsAboveGround | 3 |
| BedroomsBelowGround | 1 |
| BedroomsTotal | 4 |
| ArchitecturalStyle | 2 Level |
| CoolingType | Air Conditioned, Heat Pump |
| ExteriorFinish | Brick, Wood |
| FlooringType | Laminate, Porcelain Tile, Hardwood |
| FoundationType | Concrete |
| HeatingFuel | Electric |
| HeatingType | Baseboard Heaters, Heat Pump |
| RoofMaterial | Asphalt Shingle |
| RoofStyle | Unknown |
| SizeInterior | 1375 Sqft |
| TotalFinishedArea | 2196 Sqft |
| Type | House |
| UtilityWater | Drilled Well, Well |
Parking
| Attached Garage | |
| Detached Garage |
Land
| AccessType | Year-round Access |
| Acreage | Yes |
| LandscapeFeatures | Landscaped |
| Sewer | Septic System |
| SizeIrregular | 1.1 |
| SizeTotal | 1.1 Ac |
| SizeTotalText | 1.1 Ac |
Rooms
| Level | Type | Length | Width | Dimensions |
|---|---|---|---|---|
| Basement | Storage | X | ||
| Basement | Bonus Room | 10'8'' x 7'6'' | ||
| Basement | Laundry Room | 16'5'' x 7'5'' | ||
| Basement | Bedroom | 14'10'' x 12'4'' | ||
| Basement | Office | 16'9'' x 11'8'' | ||
| Main Level | Bedroom | 13'10'' x 9'0'' | ||
| Main Level | Bedroom | 14'0'' x 11'0'' | ||
| Main Level | 3pc Ensuite Bath | 10'0'' x 5'0'' | ||
| Main Level | Primary Bedroom | 15'2'' x 14'2'' | ||
| Main Level | 3pc Bathroom | 9'11'' x 7'0'' | ||
| Main Level | Kitchen | 22'0'' x 10'11'' | ||
| Main Level | Living Room | 16'0'' x 14'7'' |
https://www.realtor.ca/real-estate/27418951/471-grub-road-colpitts-settlement

123 Halifax St Suite 600
Moncton, New Brunswick E1C 9R6
(506) 853-7653
www.remax-avante.com/
Interested?
Contact us for more information





















































