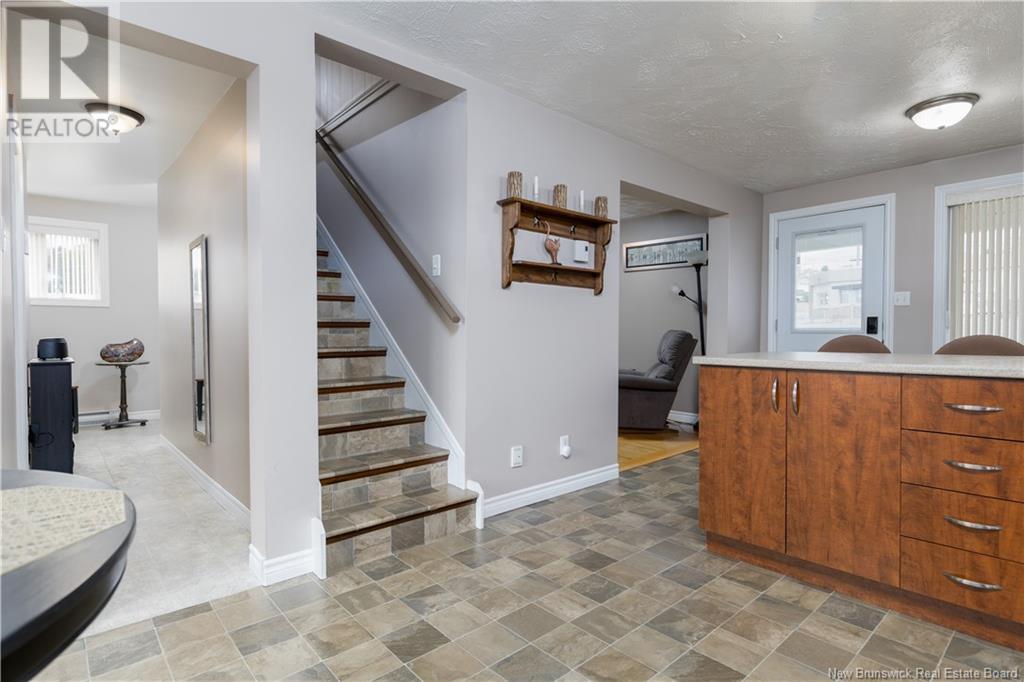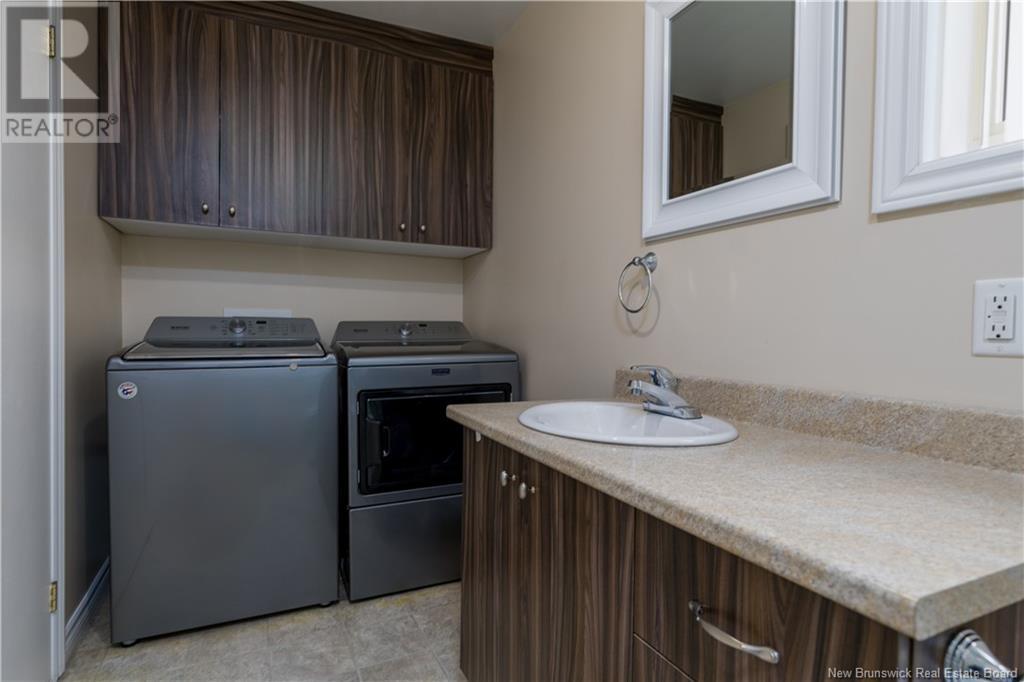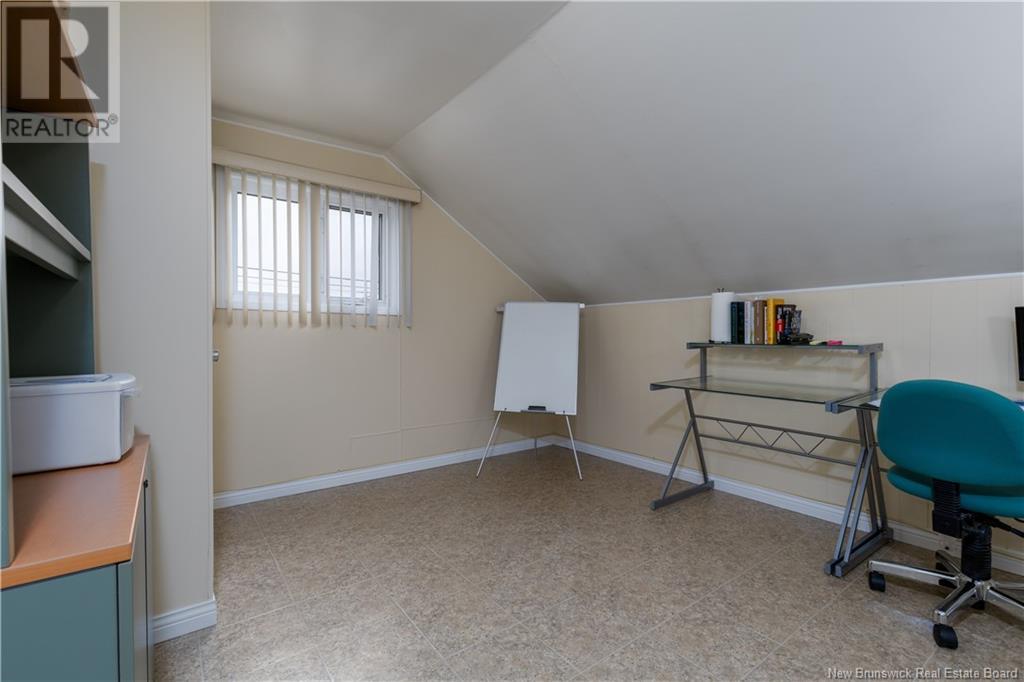476 Tobique Road Grand-Sault/grand Falls, New Brunswick E3Y 1B1
$249,000
Prime Residential/Commercial Opportunity! Discover the perfect blend of residential comfort and commercial potential in this spacious four-bedroom home situated in the heart of a bustling area. This property not only offers a cozy living space but also features a large heated garage, making it an ideal choice for business owners or those seeking additional income opportunities. Garage with ample space for commercial use or storage with it's own bathroom. Strategically located in a busy area, ensuring high visibility and foot traffic for any business venture. The garage can easily accommodate various commercial activities, from small businesses to workshops, it has it's own meter and 200 amps. Close proximity to local amenities, shops. Dont miss out on this incredible opportunity to invest in a property that offers both residential comfort and commercial potential. Schedule a viewing today! This property is priced to sell quickly act fast! (id:53560)
Property Details
| MLS® Number | NB106976 |
| Property Type | Single Family |
| Neigbourhood | Hennigar Corner |
| Features | Balcony/deck/patio |
Building
| BathroomTotal | 2 |
| BedroomsAboveGround | 3 |
| BedroomsBelowGround | 1 |
| BedroomsTotal | 4 |
| CoolingType | Air Conditioned, Heat Pump |
| ExteriorFinish | Aluminum Siding, Brick |
| FlooringType | Tile, Linoleum, Wood |
| FoundationType | Concrete |
| HeatingFuel | Oil |
| HeatingType | Baseboard Heaters, Heat Pump |
| SizeInterior | 1171 Sqft |
| TotalFinishedArea | 1488 Sqft |
| Type | House |
| UtilityWater | Municipal Water |
Parking
| Detached Garage | |
| Garage | |
| Garage | |
| Heated Garage |
Land
| AccessType | Year-round Access, Road Access |
| Acreage | No |
| LandscapeFeatures | Landscaped |
| Sewer | Municipal Sewage System |
| SizeIrregular | 898 |
| SizeTotal | 898 M2 |
| SizeTotalText | 898 M2 |
Rooms
| Level | Type | Length | Width | Dimensions |
|---|---|---|---|---|
| Second Level | Other | 15'3'' x 7'1'' | ||
| Second Level | Bedroom | 11'5'' x 12'8'' | ||
| Second Level | Bedroom | 11'5'' x 12'7'' | ||
| Second Level | Bedroom | 11'4'' x 15' | ||
| Basement | Utility Room | 18'3'' x 5'1'' | ||
| Basement | Other | 4'9'' x 6' | ||
| Basement | Bath (# Pieces 1-6) | 10' x 8'2'' | ||
| Basement | Bedroom | 18'9'' x 10'9'' | ||
| Main Level | Other | 3' x 15'7'' | ||
| Main Level | Bath (# Pieces 1-6) | 12' x 5' | ||
| Main Level | Living Room | 15'5'' x 11'3'' | ||
| Main Level | Kitchen/dining Room | 23'6'' x 12' |
https://www.realtor.ca/real-estate/27485594/476-tobique-road-grand-saultgrand-falls

207 Main St
Grand Falls, New Brunswick E3Z 2W1
(506) 473-7004
(506) 473-1004
Interested?
Contact us for more information




























