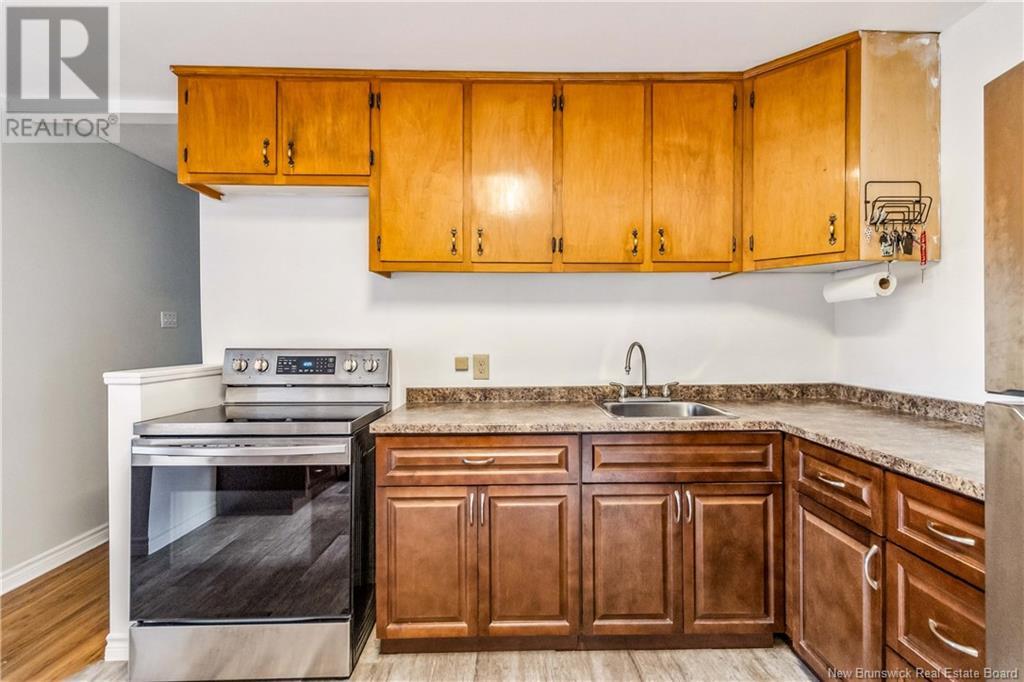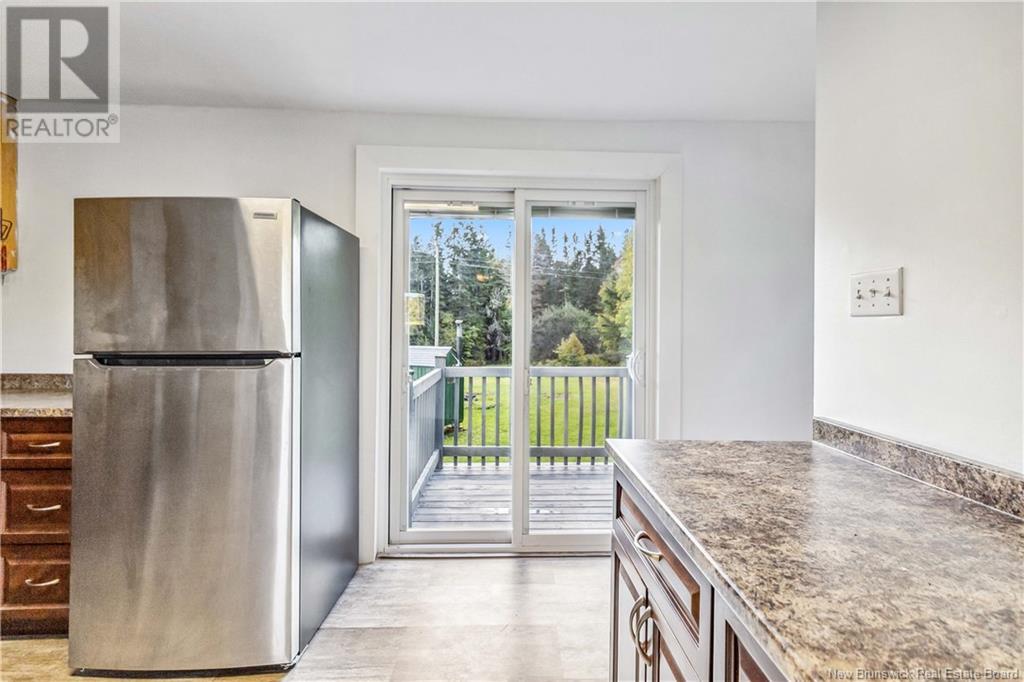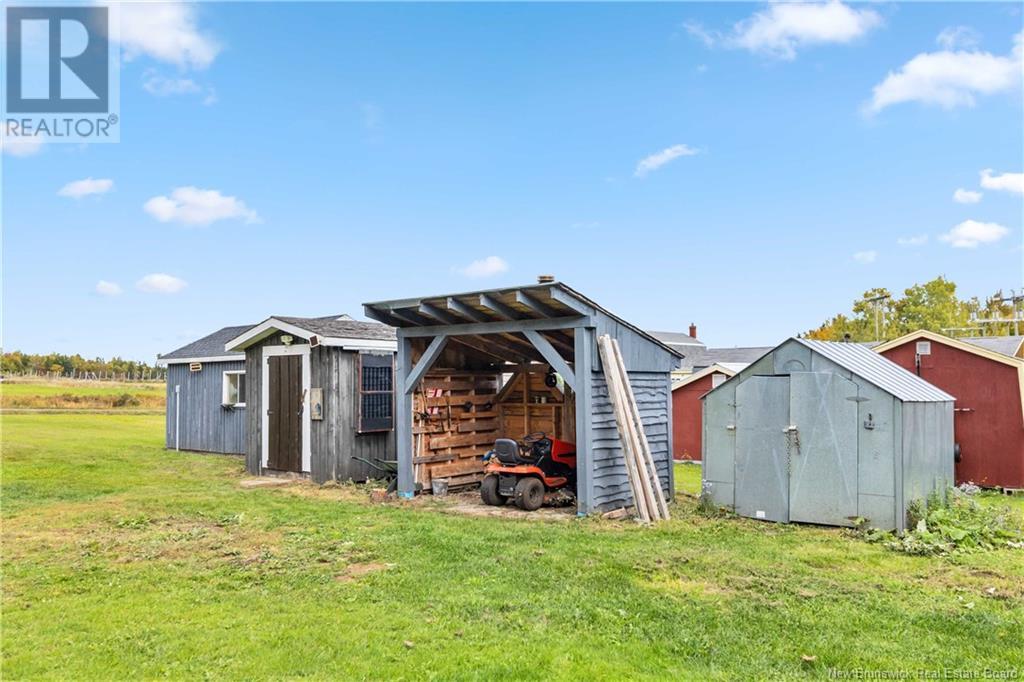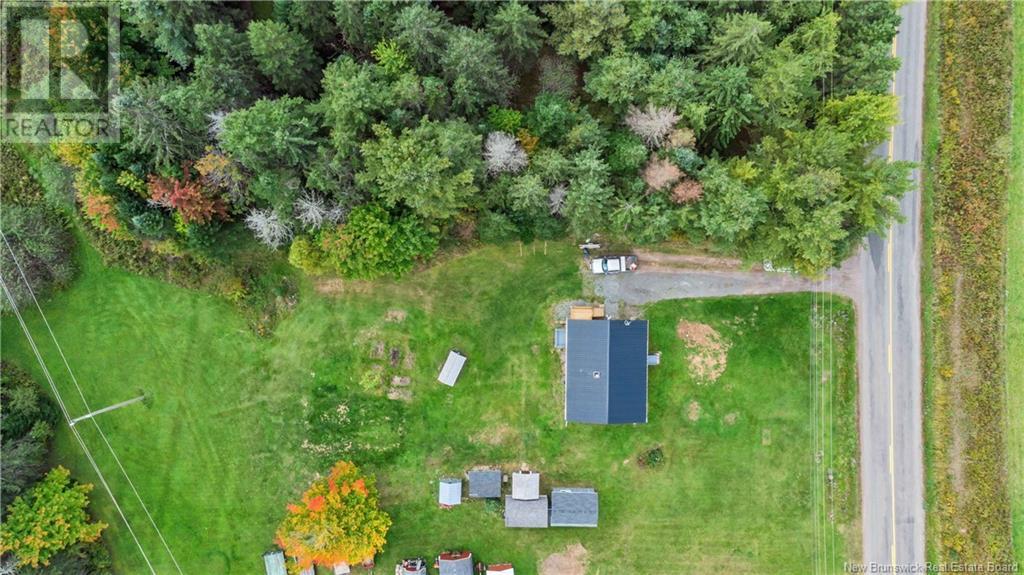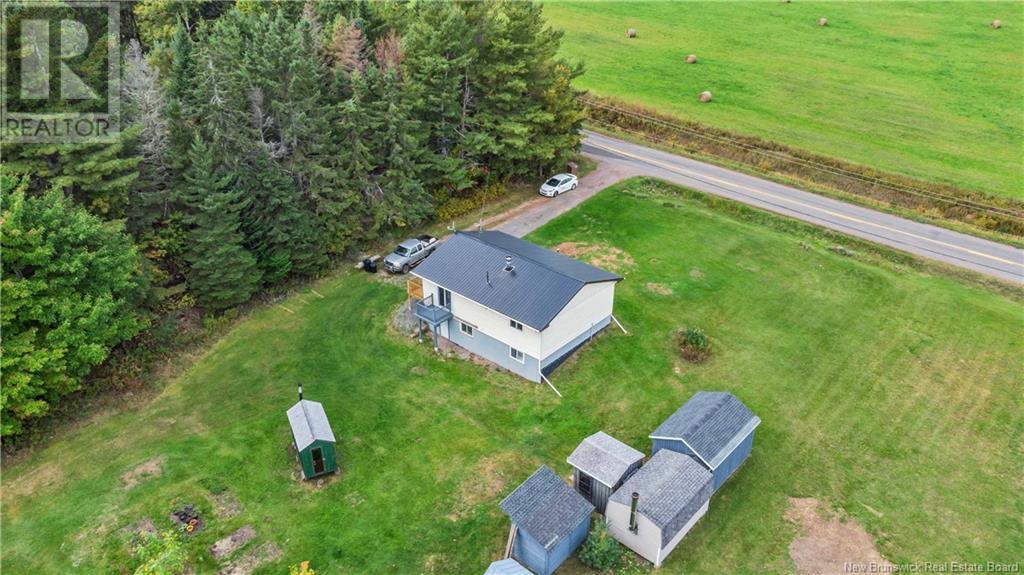4763 Salem Road Hillsborough, New Brunswick E4H 3G1
$279,900
Welcome to 4763 Salem Road in the beautiful village of Hillsborough, in Albert County! This well built and exceptionally well maintained home offers country living at its best while only minutes from all the necessary amenities you'll ever need. Private, quiet and surrounded by lush greenery, this 4 bedroom, 1 bath home with walk out basement has lots to offer and is ready for its new owners. The house has seen many recent upgrades including a steel roof, newer 200 amp electrical panel, drain tile, windows and exterior doors, gutters, new side deck, new well head, freshly painted, mini split heat pump for your heating and cooling needs and much more! The place is turn key and needs nothing! Fully conforming 4th bedroom in the basement and walk out basement with a separate entrance offers plenty of options and potential for future in-law suite with rough in for a second bathroom in the basement is ready to go. Large workshop with electricity and roll up door and additional storage shed provides lots of space for all your tools, toys and gear. Only 20 minutes to Riverview and 25 minutes to Moncton. Must be seen to be fully appreciated! Don't wait, it won't last long. Call your REALTOR ® for a private showing today! (id:53560)
Property Details
| MLS® Number | NB106918 |
| Property Type | Single Family |
| Structure | Workshop, Shed |
Building
| BathroomTotal | 1 |
| BedroomsAboveGround | 3 |
| BedroomsBelowGround | 1 |
| BedroomsTotal | 4 |
| BasementType | Full |
| CoolingType | Air Conditioned, Heat Pump |
| ExteriorFinish | Vinyl |
| FlooringType | Laminate, Vinyl |
| FoundationType | Concrete |
| HeatingFuel | Electric, Wood |
| HeatingType | Baseboard Heaters, Heat Pump |
| SizeInterior | 936 Sqft |
| TotalFinishedArea | 1741 Sqft |
| Type | House |
| UtilityWater | Drilled Well |
Land
| Acreage | No |
| Sewer | Septic Field |
| SizeIrregular | 2732 |
| SizeTotal | 2732 M2 |
| SizeTotalText | 2732 M2 |
Rooms
| Level | Type | Length | Width | Dimensions |
|---|---|---|---|---|
| Basement | Other | 7'0'' x 6'0'' | ||
| Basement | Utility Room | 8'0'' x 8'0'' | ||
| Basement | Recreation Room | 25'0'' x 17'0'' | ||
| Basement | Laundry Room | 5'5'' x 5'5'' | ||
| Basement | Bedroom | 10'0'' x 10'9'' | ||
| Main Level | Bedroom | 8'8'' x 11'4'' | ||
| Main Level | Bedroom | 8'7'' x 8'11'' | ||
| Main Level | Primary Bedroom | 12'0'' x 10'0'' | ||
| Main Level | Living Room | 12'7'' x 17'0'' | ||
| Main Level | 4pc Bathroom | X | ||
| Main Level | Kitchen | 13'3'' x 12'3'' |
https://www.realtor.ca/real-estate/27505166/4763-salem-road-hillsborough
1888 Mountain Road Suite 2
Moncton, New Brunswick E1G 1A9
(506) 386-5568
Interested?
Contact us for more information







