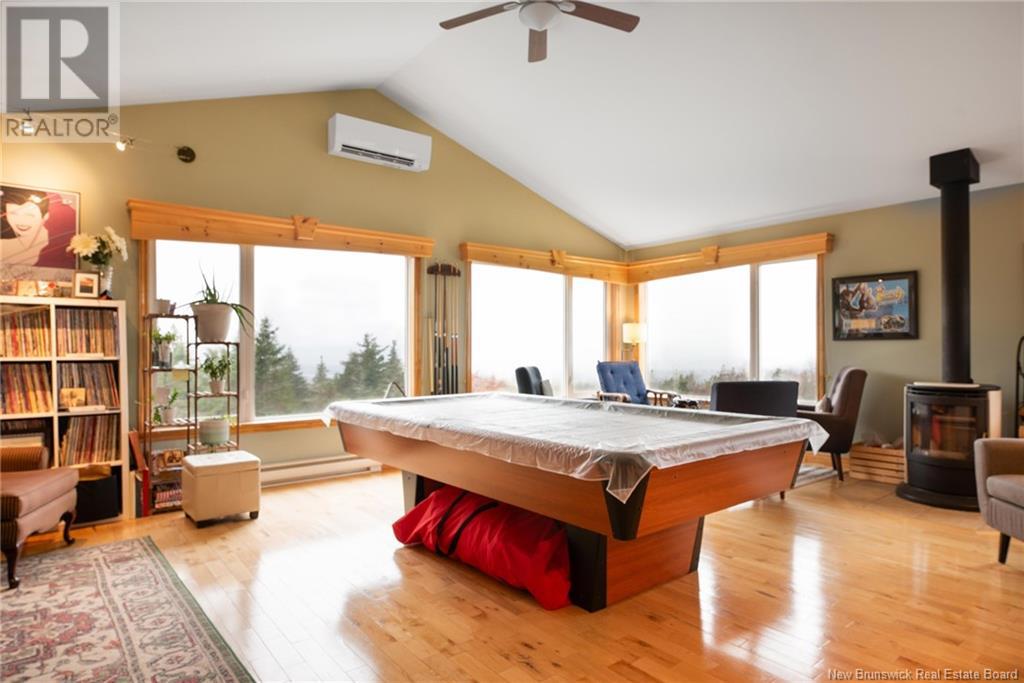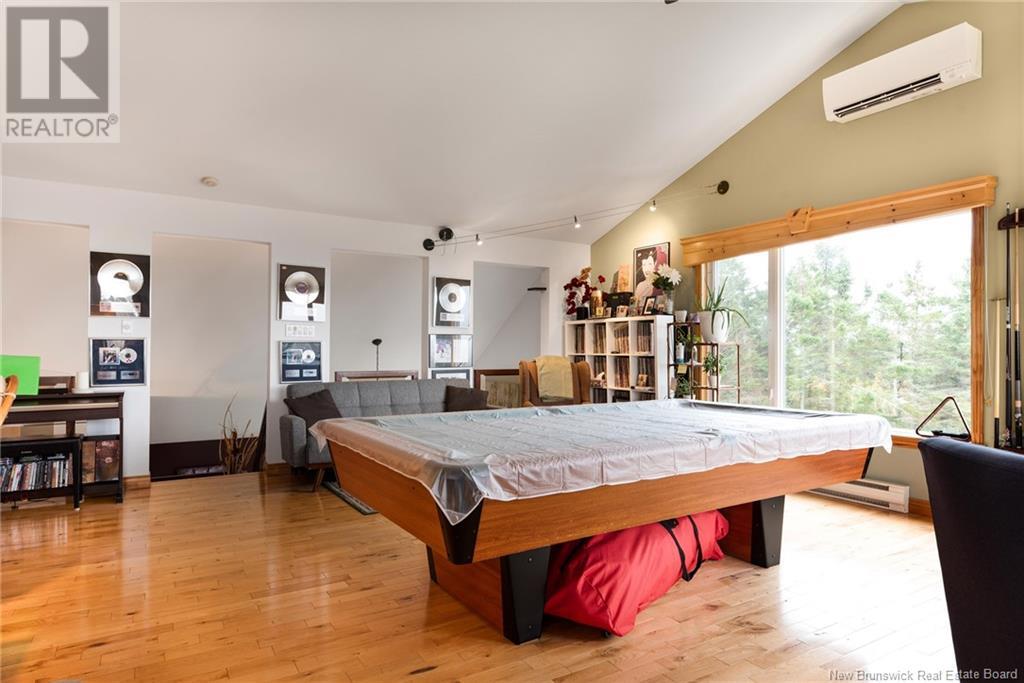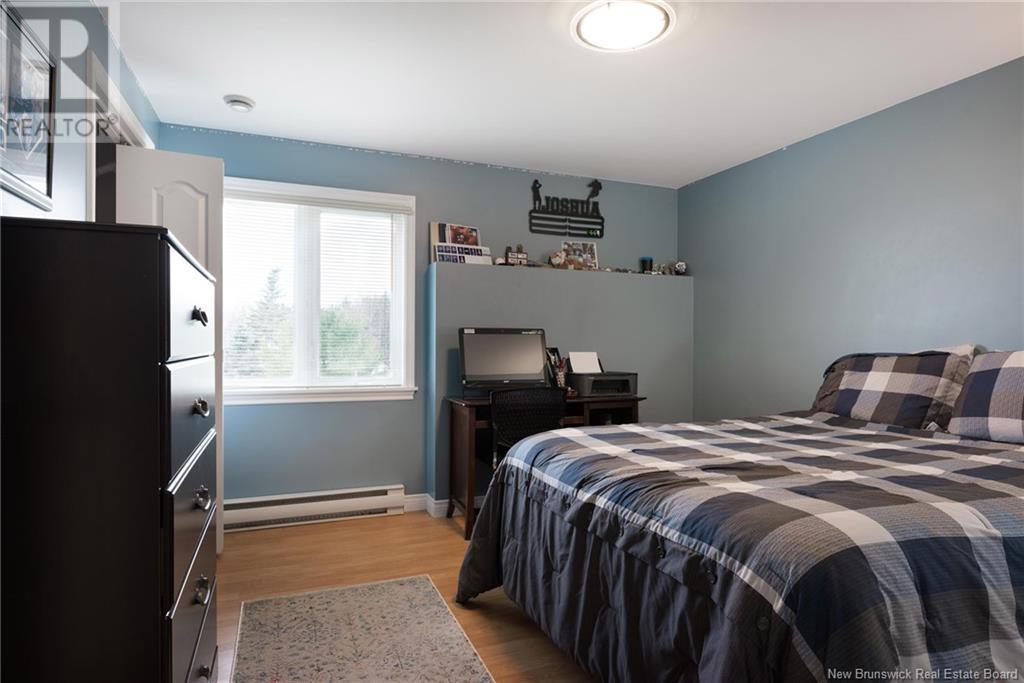478 Memramcook East Road Memramcook, New Brunswick E4K 1N5
$498,900
Welcome to 478 Memramcook Rd East - a serene 3-bedroom, 2.5-bath sanctuary nestled on an expansive 6.69-acre property. This thoughtfully designed home blends comfort with breathtaking scenery. On the main floor, enjoy the seamless flow between a well-appointed kitchen, cozy dining area, and primary bedroom, complete with a shared ensuite for added convenience. Upstairs, a loft-style living room awaits, offering sweeping views that reach all the way to Dieppe - a perfect setting for enjoying golden sunsets or quiet mornings. This space includes a half-bath, making it an ideal retreat for relaxation or hosting guests. The walk-out lower level features two spacious bedrooms, a full bath with laundry facilities, and a large mechanical/storage room. Step outside to the covered porch, where you will find a screened area ideal for seasonal enjoyment; the screens, included with the home, can be easily reinstalled. The main floor also offers a patio, enhancing the home's outdoor charm and providing a space to savor the peaceful rural surroundings. With its acreage, inviting living spaces, and panoramic views, this property is more than just a home - it's a lifestyle of tranquility, comfort, and natural beauty. (id:53560)
Property Details
| MLS® Number | NB108661 |
| Property Type | Single Family |
| Features | Treed, Balcony/deck/patio |
Building
| BathroomTotal | 3 |
| BedroomsAboveGround | 1 |
| BedroomsBelowGround | 2 |
| BedroomsTotal | 3 |
| ConstructedDate | 2001 |
| CoolingType | Heat Pump |
| ExteriorFinish | Vinyl |
| FireplaceFuel | Wood |
| FireplacePresent | Yes |
| FireplaceType | Unknown |
| FlooringType | Laminate, Tile, Vinyl, Hardwood |
| FoundationType | Concrete |
| HalfBathTotal | 1 |
| HeatingFuel | Electric, Wood |
| HeatingType | Baseboard Heaters, Heat Pump, Stove |
| SizeInterior | 1736 Sqft |
| TotalFinishedArea | 2620 Sqft |
| Type | House |
| UtilityWater | Drilled Well, Well |
Parking
| Attached Garage | |
| Detached Garage | |
| Garage | |
| Garage |
Land
| AccessType | Year-round Access, Road Access |
| Acreage | Yes |
| LandscapeFeatures | Partially Landscaped |
| Sewer | Municipal Sewage System |
| SizeIrregular | 6.69 |
| SizeTotal | 6.69 Ac |
| SizeTotalText | 6.69 Ac |
Rooms
| Level | Type | Length | Width | Dimensions |
|---|---|---|---|---|
| Second Level | 2pc Bathroom | 5'4'' x 5'4'' | ||
| Second Level | Family Room | 22'11'' x 26'10'' | ||
| Basement | Utility Room | 14'10'' x 11'5'' | ||
| Basement | 3pc Bathroom | 10' x 7'4'' | ||
| Basement | Bedroom | 12'4'' x 11'7'' | ||
| Basement | Bedroom | 10'4'' x 11'11'' | ||
| Basement | Living Room | 18'7'' x 10' | ||
| Main Level | Office | 11'1'' x 10'1'' | ||
| Main Level | Foyer | 11'6'' x 9'4'' | ||
| Main Level | Primary Bedroom | 14'3'' x 12'6'' | ||
| Main Level | 4pc Bathroom | 10'4'' x 9'11'' | ||
| Main Level | Kitchen | 15'4'' x 10'1'' | ||
| Main Level | Dining Room | 15'5'' x 11'5'' |
https://www.realtor.ca/real-estate/27614296/478-memramcook-east-road-memramcook

37 Archibald Street
Moncton, New Brunswick E1C 5H8
(506) 381-9489
(506) 387-6965
www.creativrealty.com/
Interested?
Contact us for more information







































