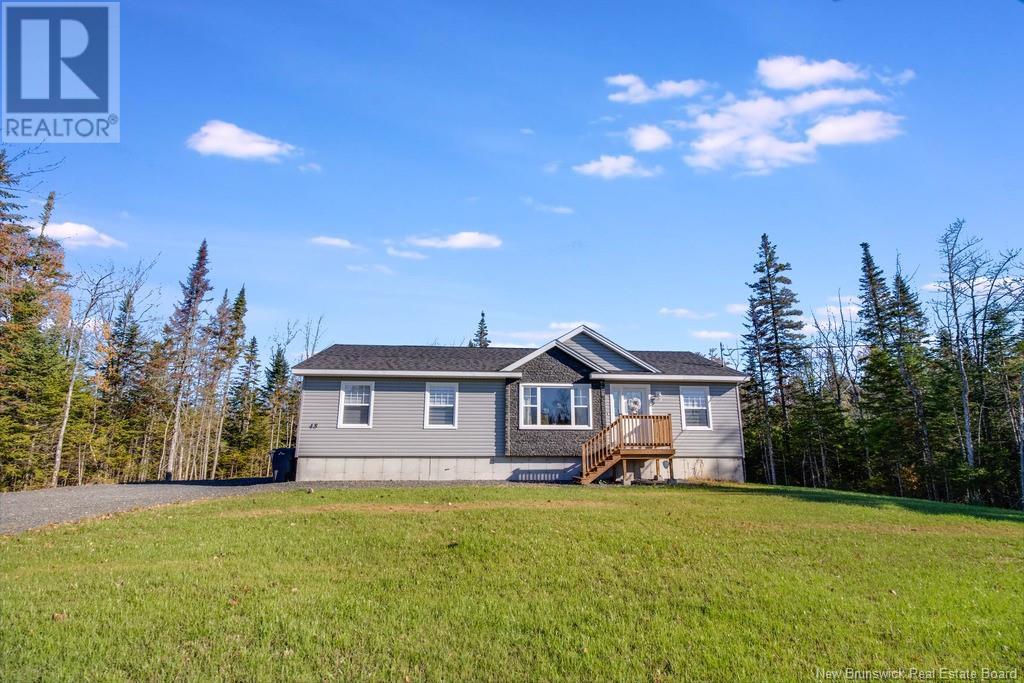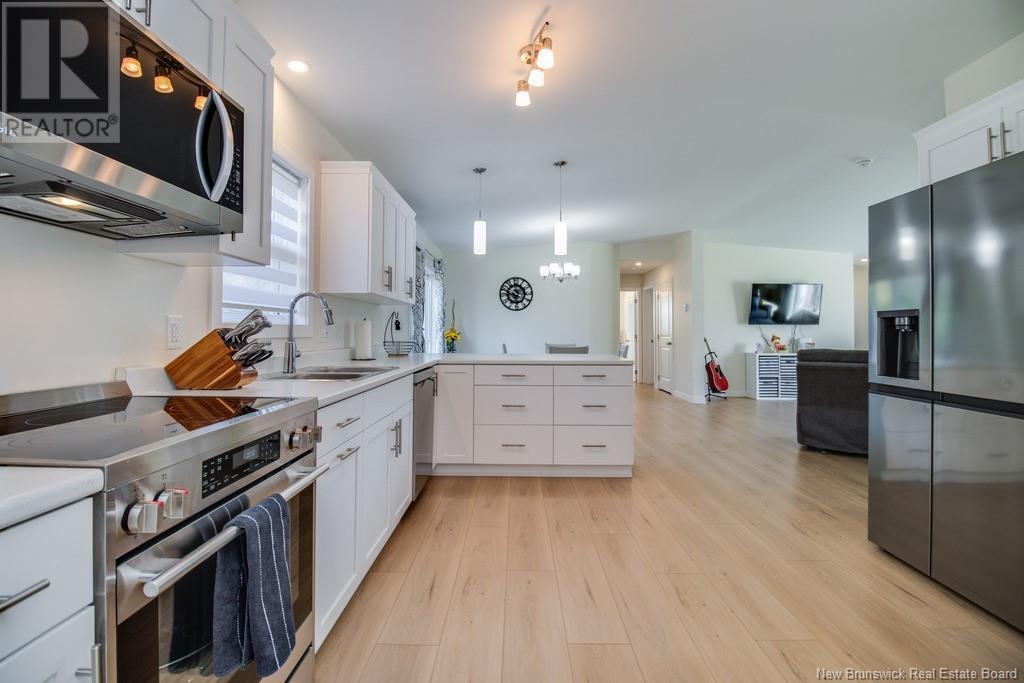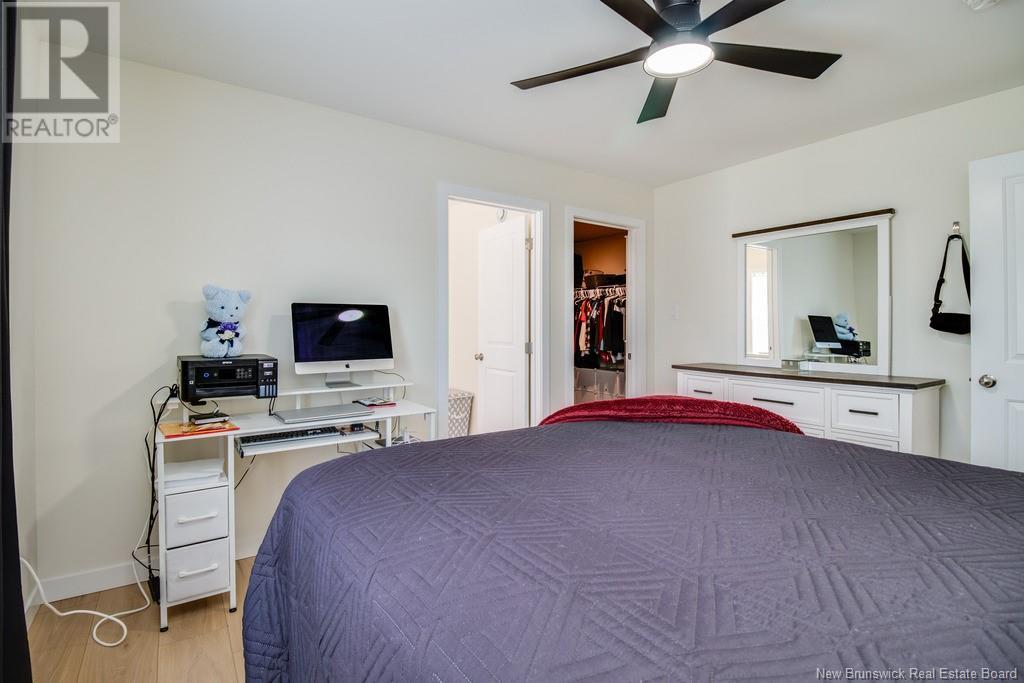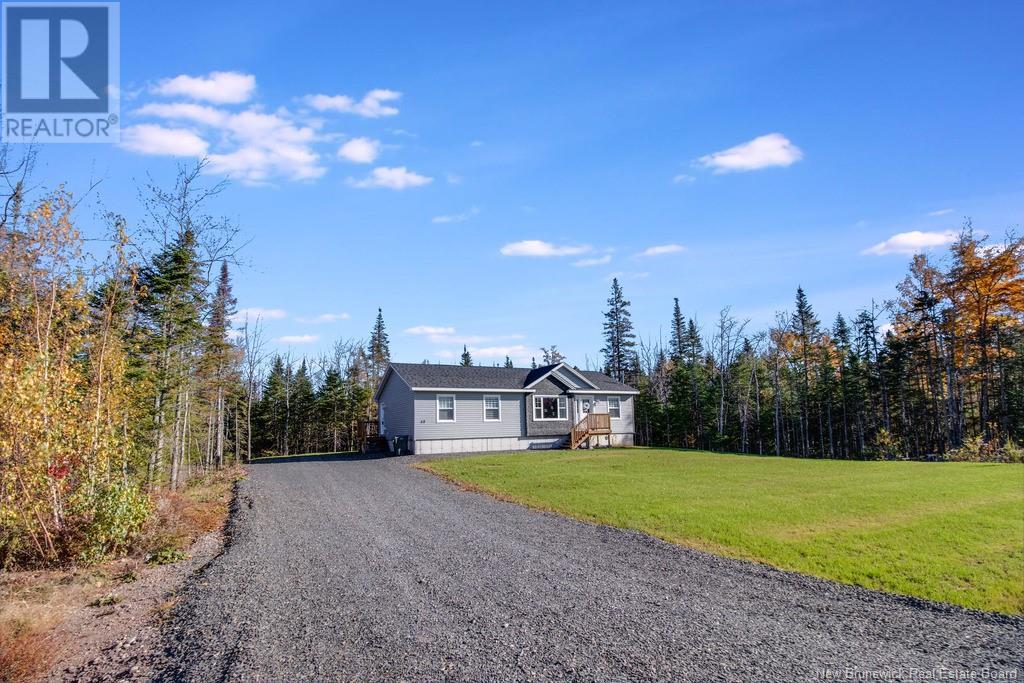48 Bonnieway Drive Waasis, New Brunswick E3B 0S9
$499,900
Welcome to the highly coveted neighborhood of Wood Valley Estates, conveniently located between Fredericton and Oromocto. Here is your chance to own a stunning newly built home less than one year old, complete with landscaping. This modern residence boasts an open-concept layout with abundant natural light, creating a bright and welcoming atmosphere. The primary bedroom features a luxurious ensuite bathroom, offering a private retreat for homeowners. Ductless heat pump provides heating and cooling for year-round comfort . On the opposite end of the house, you'll find two spacious bedrooms and a main bathroom providing ample space and privacy for family or guests. A large mudroom with a coat closet and laundry adds convenience and functionality to this thoughtfully designed home. The lower level is drywalled, with cased windows as well as plumbed for a 3rd bathroom ready for your finishing touches. Dont miss the opportunity to make this beautiful property your new home! Schedule your private viewing today. (id:53560)
Property Details
| MLS® Number | NB108257 |
| Property Type | Single Family |
| EquipmentType | Water Heater |
| Features | Level Lot, Balcony/deck/patio |
| RentalEquipmentType | Water Heater |
Building
| BathroomTotal | 2 |
| BedroomsAboveGround | 3 |
| BedroomsTotal | 3 |
| ArchitecturalStyle | Bungalow |
| ConstructedDate | 2024 |
| CoolingType | Air Conditioned, Heat Pump |
| ExteriorFinish | Vinyl |
| FlooringType | Laminate, Vinyl |
| FoundationType | Concrete |
| HeatingFuel | Electric |
| HeatingType | Baseboard Heaters, Heat Pump |
| StoriesTotal | 1 |
| SizeInterior | 1400 Sqft |
| TotalFinishedArea | 1400 Sqft |
| Type | House |
| UtilityWater | Drilled Well, Well |
Land
| Acreage | Yes |
| LandscapeFeatures | Landscaped |
| SizeIrregular | 1.39 |
| SizeTotal | 1.39 Ac |
| SizeTotalText | 1.39 Ac |
Rooms
| Level | Type | Length | Width | Dimensions |
|---|---|---|---|---|
| Main Level | Foyer | 9'7'' x 9'0'' | ||
| Main Level | Living Room | 18'9'' x 11'6'' | ||
| Main Level | Ensuite | 10'2'' x 9'0'' | ||
| Main Level | Bath (# Pieces 1-6) | 9'4'' x 5'11'' | ||
| Main Level | Bedroom | 10'0'' x 10'0'' | ||
| Main Level | Primary Bedroom | 14'0'' x 12'1'' | ||
| Main Level | Bedroom | 10'2'' x 14'2'' | ||
| Main Level | Dining Room | 10'10'' x 14'0'' | ||
| Main Level | Kitchen | 14'3'' x 14'0'' |
https://www.realtor.ca/real-estate/27572688/48-bonnieway-drive-waasis
Fredericton, New Brunswick E3B 2M5
Fredericton, New Brunswick E3B 2M5
Interested?
Contact us for more information





































