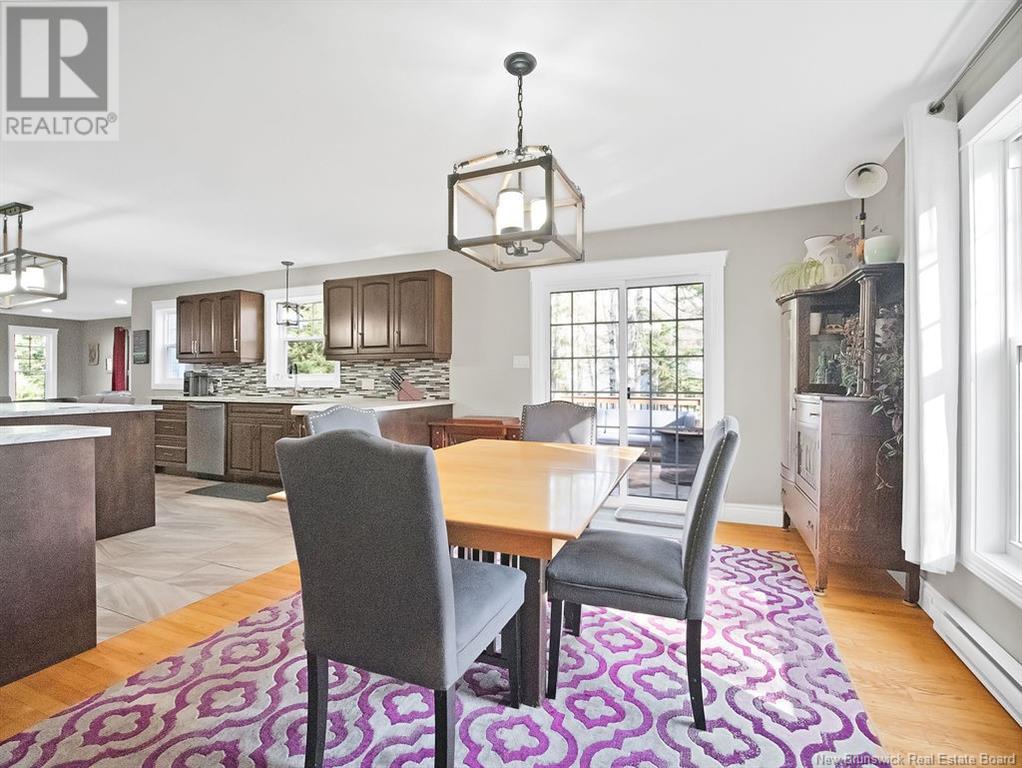48 Princeton Avenue Lower Coverdale, New Brunswick E1J 1E3
$529,900
If you're searching for the perfect blend of country living, privacy, and convenience, look no further than 48 Princeton. Located in the highly sought-after Lower Coverdale area, this charming 4-bedroom, 2.5-bath home offers peace and tranquility while being just minutes from downtownonly a 10-minute drive to all the amenities you need. Step inside and be greeted by the warmth and character of the main floor, which includes three spacious bedrooms, a full bathroom, a convenient half bath/laundry combo, and a cozy dining room. The inviting living room, complete with a wood-burning fireplace, offers the ideal space for relaxing. But the real showstopper is the newly renovated, modern kitchen, designed to impress with high-end finishes and plenty of space for culinary creativity. Upstairs, the expansive primary suite is a true retreat, featuring a walk-in closet and a private ensuite bath, offering a perfect place to unwind after a long day. The partially finished basement provides even more living space, with a large family room and ample storage, with a separate room for your belongings. The unfinished section houses the mechanical systems and offers additional storage or workshop. Sitting on 1.5 acres of land, surrounded by mature trees, this property offers plenty of room. Whether you're looking for a peaceful escape or a home thats just a short drive from the city, this home offers the best of both worlds. (id:53560)
Property Details
| MLS® Number | NB108844 |
| Property Type | Single Family |
| Features | Balcony/deck/patio |
| Structure | Barn |
Building
| BathroomTotal | 3 |
| BedroomsAboveGround | 4 |
| BedroomsTotal | 4 |
| BasementDevelopment | Partially Finished |
| BasementType | Full (partially Finished) |
| ConstructedDate | 1985 |
| CoolingType | Air Exchanger |
| ExteriorFinish | Vinyl |
| FireplaceFuel | Wood |
| FireplacePresent | Yes |
| FireplaceType | Unknown |
| FlooringType | Ceramic, Hardwood |
| FoundationType | Concrete |
| HalfBathTotal | 1 |
| HeatingFuel | Electric, Wood |
| HeatingType | Stove |
| SizeInterior | 1918 Sqft |
| TotalFinishedArea | 2303 Sqft |
| Type | House |
| UtilityWater | Drilled Well, Well |
Parking
| Attached Garage | |
| Garage |
Land
| Acreage | Yes |
| SizeIrregular | 6030 |
| SizeTotal | 6030 M2 |
| SizeTotalText | 6030 M2 |
Rooms
| Level | Type | Length | Width | Dimensions |
|---|---|---|---|---|
| Second Level | Primary Bedroom | 18'1'' x 13'8'' | ||
| Basement | Other | X | ||
| Basement | Workshop | X | ||
| Basement | Bonus Room | X | ||
| Basement | Family Room | 27'7'' x 14'0'' | ||
| Main Level | Bedroom | 11'4'' x 8'1'' | ||
| Main Level | Bedroom | 11'11'' x 11'11'' | ||
| Main Level | Bedroom | 11'8'' x 11'0'' | ||
| Main Level | 2pc Bathroom | X | ||
| Main Level | 4pc Bathroom | X | ||
| Main Level | Dining Room | 15'0'' x 11'0'' | ||
| Main Level | Living Room | 17'2'' x 17'0'' | ||
| Main Level | Kitchen | 16'2'' x 15'7'' | ||
| Main Level | Laundry Room | X |
https://www.realtor.ca/real-estate/27620887/48-princeton-avenue-lower-coverdale

260 Champlain St
Dieppe, New Brunswick E1A 1P3
(506) 382-3948
(506) 382-3946
www.exitmoncton.ca/
www.facebook.com/ExitMoncton/
Interested?
Contact us for more information
















































