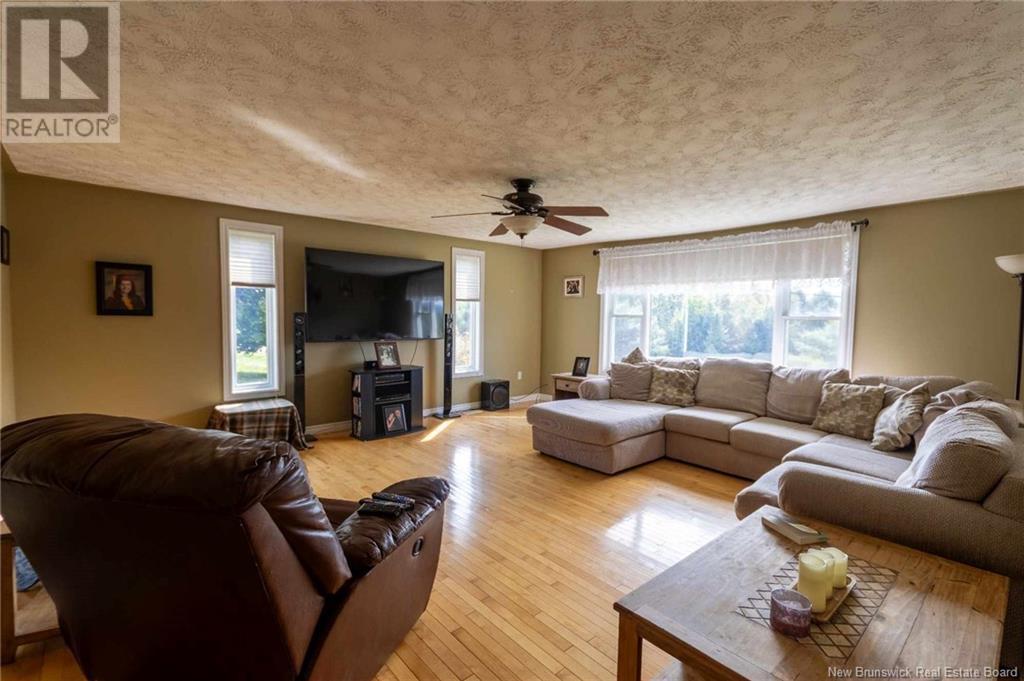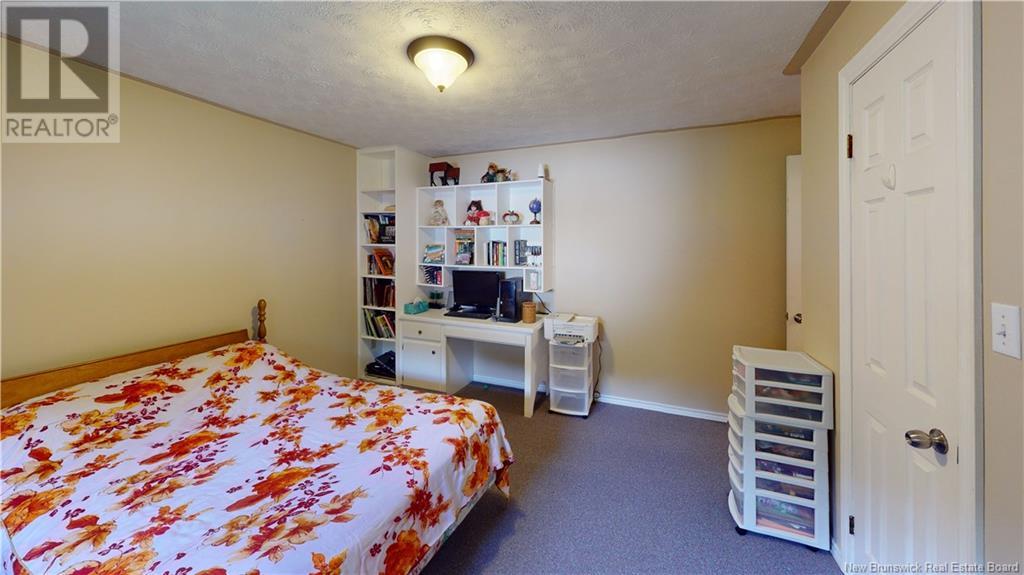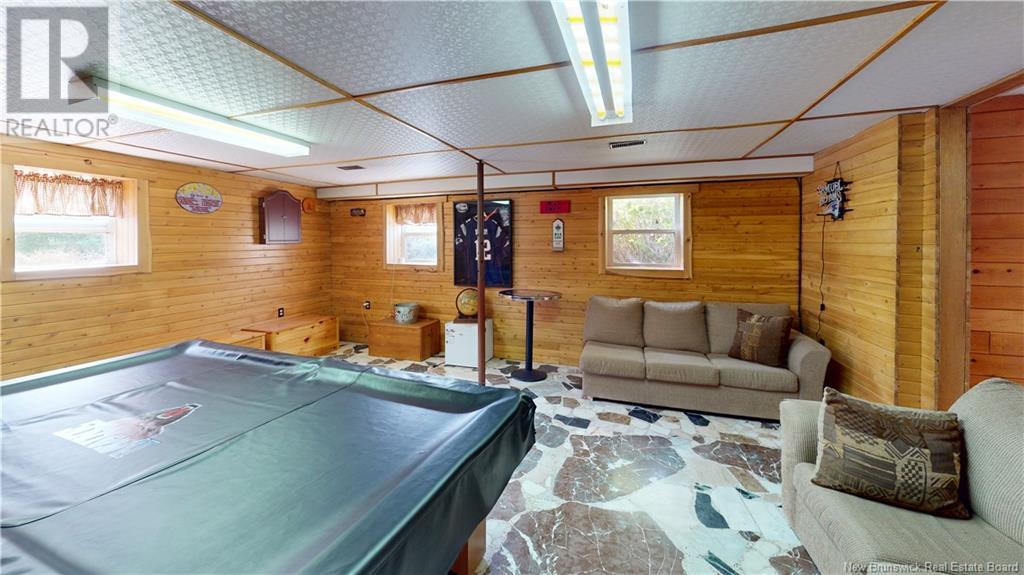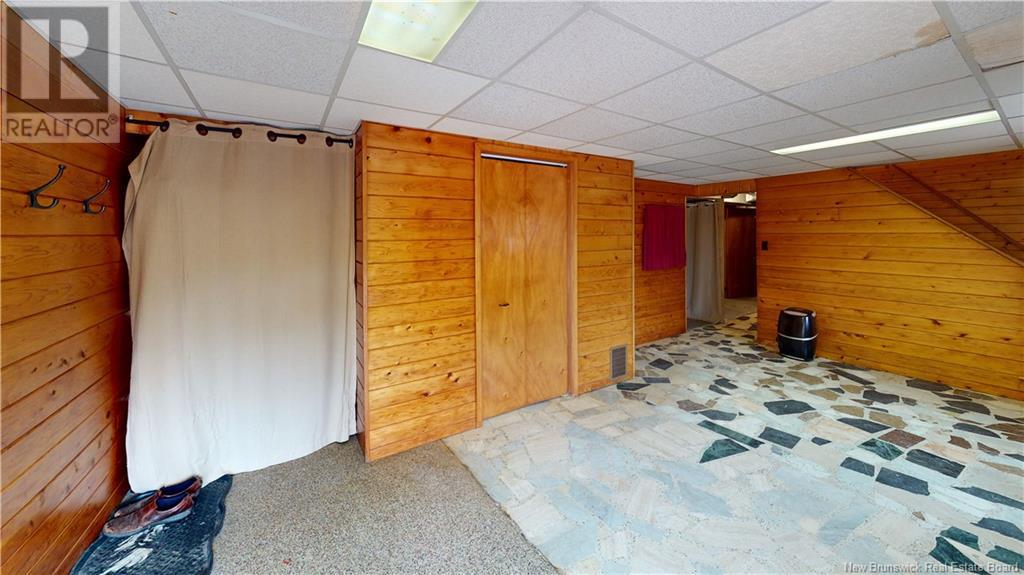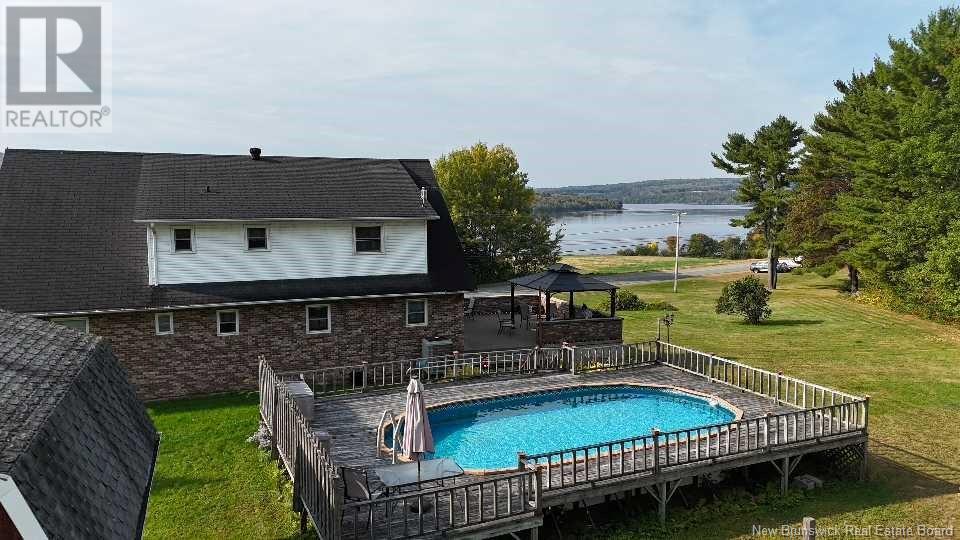4820 Route 105 Upper Queensbury, New Brunswick E6G 1W6
$379,900
This Cape Cod home is on 1.5 acres and has beautiful views of the Saint John River. The main level has a large open kitchen/dining area, with access to a large 24x24 patio with views of the river. Down the hall, you have 2 bedrooms, one with a 2 piece ensuite, a full bath, and a large living room. Upstairs, you find the primary with a 2 piece ensuite, 2 more bedrooms, and another full bath. The lower level boasts a large mudroom off the garage, family room, office, plenty of storage, and a laundry with half bath. Located only minutes from Nackawic and close to all amenties. This one is a must-see for any family. All measurements to be verified by purchaser. PLease leave offers open 48 hours as seller is out of the country. (id:53560)
Property Details
| MLS® Number | NB106321 |
| Property Type | Single Family |
| Features | Balcony/deck/patio |
| PoolType | Above Ground Pool |
| Structure | Shed |
Building
| BathroomTotal | 5 |
| BedroomsAboveGround | 5 |
| BedroomsTotal | 5 |
| ArchitecturalStyle | Cape Cod |
| BasementDevelopment | Partially Finished |
| BasementType | Full (partially Finished) |
| ConstructedDate | 1985 |
| CoolingType | Heat Pump |
| ExteriorFinish | Brick, Vinyl |
| FlooringType | Carpeted, Ceramic, Laminate, Wood |
| FoundationType | Concrete |
| HalfBathTotal | 3 |
| HeatingFuel | Electric |
| HeatingType | Heat Pump |
| SizeInterior | 2321 Sqft |
| TotalFinishedArea | 3538 Sqft |
| Type | House |
| UtilityWater | Drilled Well, Shared Well, Well |
Parking
| Attached Garage | |
| Garage |
Land
| Acreage | Yes |
| LandscapeFeatures | Landscaped |
| Sewer | Septic System |
| SizeIrregular | 6744 |
| SizeTotal | 6744 M2 |
| SizeTotalText | 6744 M2 |
Rooms
| Level | Type | Length | Width | Dimensions |
|---|---|---|---|---|
| Second Level | Bedroom | 16' x 11' | ||
| Second Level | Bedroom | 13'1'' x 12'3'' | ||
| Second Level | Bath (# Pieces 1-6) | X | ||
| Second Level | 2pc Ensuite Bath | 4'8'' x 6'8'' | ||
| Second Level | Primary Bedroom | 14'8'' x 17'8'' | ||
| Basement | Office | 6'8'' x 10' | ||
| Basement | Utility Room | 15' x 13'4'' | ||
| Basement | Mud Room | 10' x 13' | ||
| Basement | Laundry Room | 8' x 10'9'' | ||
| Basement | Family Room | 20'2'' x 17'5'' | ||
| Main Level | 2pc Ensuite Bath | X | ||
| Main Level | Bath (# Pieces 1-6) | X | ||
| Main Level | Bedroom | 12'6'' x 11'6'' | ||
| Main Level | Bedroom | 9'11'' x 9'8'' | ||
| Main Level | Dining Room | 10' x 13'1'' | ||
| Main Level | Kitchen | 20'7'' x 14'2'' | ||
| Main Level | Living Room | 17'1'' x 18'7'' |
https://www.realtor.ca/real-estate/27458879/4820-route-105-upper-queensbury

2b-288 Union Street
Fredericton, New Brunswick E3A 1E5
(506) 455-1980
www.therightchoicerealty.ca/

2b-288 Union Street
Fredericton, New Brunswick E3A 1E5
(506) 455-1980
www.therightchoicerealty.ca/
Interested?
Contact us for more information







