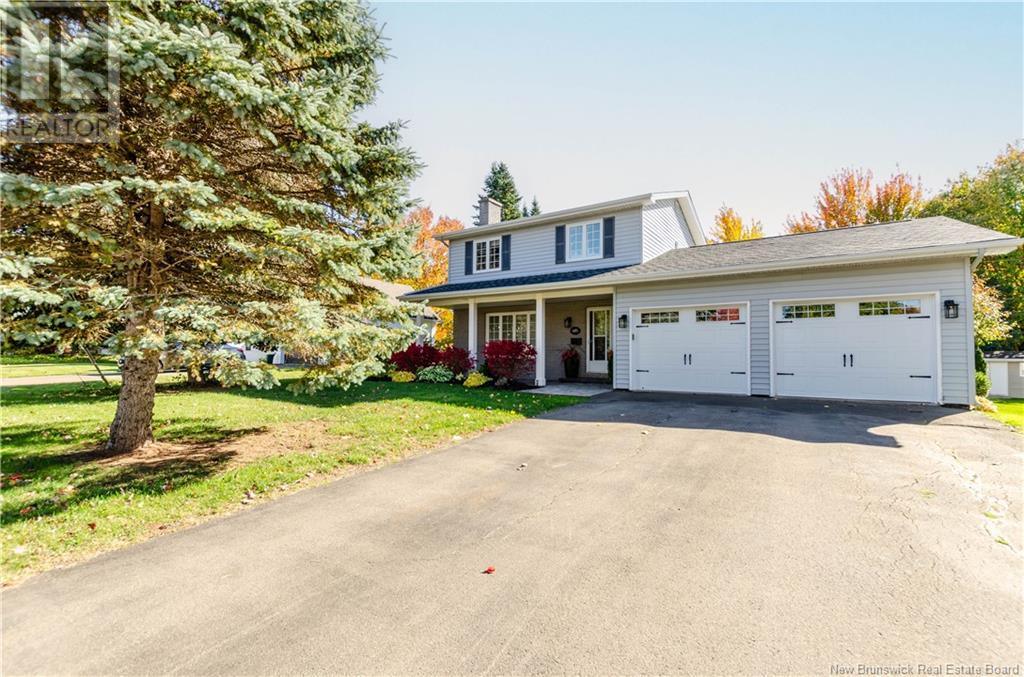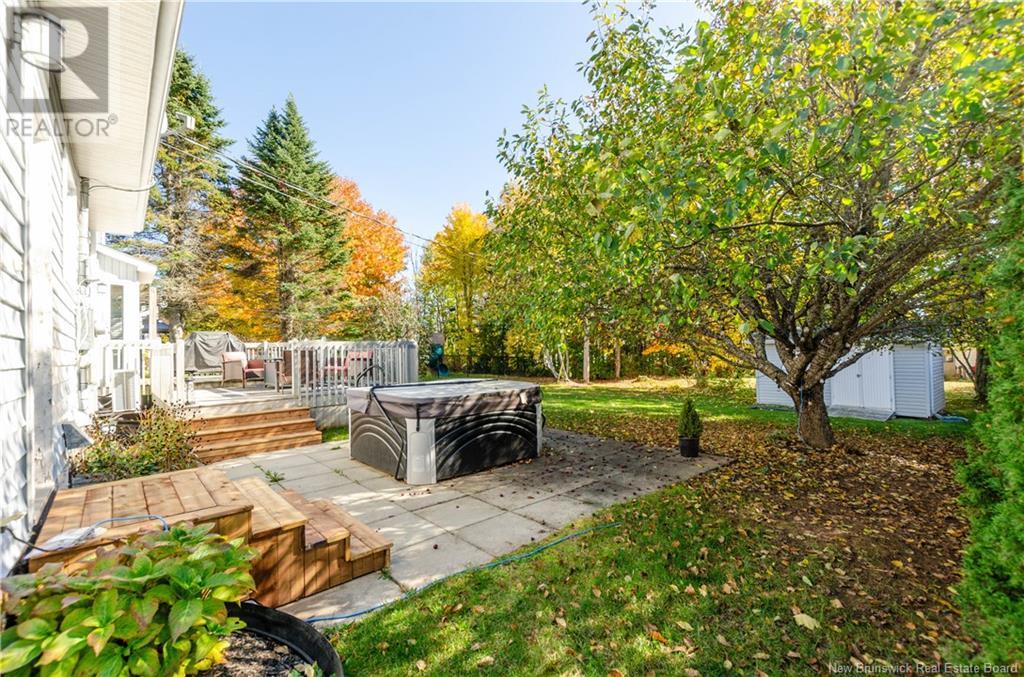485 Broussard Dieppe, New Brunswick E1A 6G8
$475,000
Nestled in a peaceful Dieppe neighbourhood surrounded by old-growth trees, this beautifully maintained and recently renovated 3-bedroom home offers a perfect blend of modern upgrades and classic charm. The property showcases a professionally landscaped and maintained lawn, a generously wide paved driveway, and a two-car garage with dual exit doors. Step inside to discover an open-concept living, dining, and kitchen area, perfect for family gatherings and entertaining. Stunning hardwood floors run throughout the main floor, and the cozy wood-burning fireplace adds warmth and character to the home. The space is filled with natural light from the many new windows, creating a bright and welcoming atmosphere. Upstairs, you'll find three bedrooms, another full bathroom, and a mini split system on the second floor for year-round comfort. The home's basement, equipped with a 360-degree drain-tile system (installed just six years ago), is fully finished and features a large family room. There's also a separate, closed-off laundry room for added convenience, as well as an air exchanger and central vacuum system to enhance the home's comforts. Outside, enjoy the large two-level back deck, ideal for barbecues and outdoor relaxation. A two-year-old hot tub, beautifully lit at night, creates a serene oasis for unwinding after a long day. With its prime location and thoughtful updates, this home offers both tranquility and modern living in one of Dieppes most desirable neighbourhoods. (id:53560)
Property Details
| MLS® Number | NB108169 |
| Property Type | Single Family |
| Features | Level Lot, Balcony/deck/patio |
| Structure | Shed |
Building
| BathroomTotal | 2 |
| BedroomsAboveGround | 3 |
| BedroomsTotal | 3 |
| ArchitecturalStyle | 2 Level |
| ConstructedDate | 1986 |
| CoolingType | Heat Pump |
| ExteriorFinish | Aluminum Siding, Stone |
| FireplaceFuel | Wood |
| FireplacePresent | Yes |
| FireplaceType | Unknown |
| FlooringType | Laminate, Tile, Vinyl, Hardwood |
| FoundationType | Concrete |
| HeatingFuel | Wood |
| HeatingType | Baseboard Heaters, Heat Pump, Stove |
| SizeInterior | 1428 Sqft |
| TotalFinishedArea | 2020 Sqft |
| Type | House |
| UtilityWater | Municipal Water |
Parking
| Integrated Garage | |
| Garage |
Land
| AccessType | Year-round Access, Road Access |
| Acreage | No |
| LandscapeFeatures | Landscaped |
| Sewer | Municipal Sewage System |
| SizeIrregular | 9804 |
| SizeTotal | 9804 Sqft |
| SizeTotalText | 9804 Sqft |
| ZoningDescription | R2 |
Rooms
| Level | Type | Length | Width | Dimensions |
|---|---|---|---|---|
| Second Level | Bedroom | 12' x 8' | ||
| Second Level | Bedroom | 12' x 12' | ||
| Second Level | Bedroom | 16' x 12' | ||
| Second Level | Other | 9' x 5' | ||
| Second Level | 4pc Bathroom | 8' x 5' | ||
| Basement | Laundry Room | 15' x 10' | ||
| Basement | Other | 7' x 4' | ||
| Basement | Family Room | 23' x 19' | ||
| Main Level | 3pc Bathroom | 7' x 5' | ||
| Main Level | Other | 5' x 7' | ||
| Main Level | Kitchen | 12' x 14' | ||
| Main Level | Living Room/dining Room | 20' x 25' |
https://www.realtor.ca/real-estate/27567037/485-broussard-dieppe

150 Edmonton Avenue, Suite 4b
Moncton, New Brunswick E1C 3B9
(506) 383-2883
(506) 383-2885
www.kwmoncton.ca/
Interested?
Contact us for more information


















































