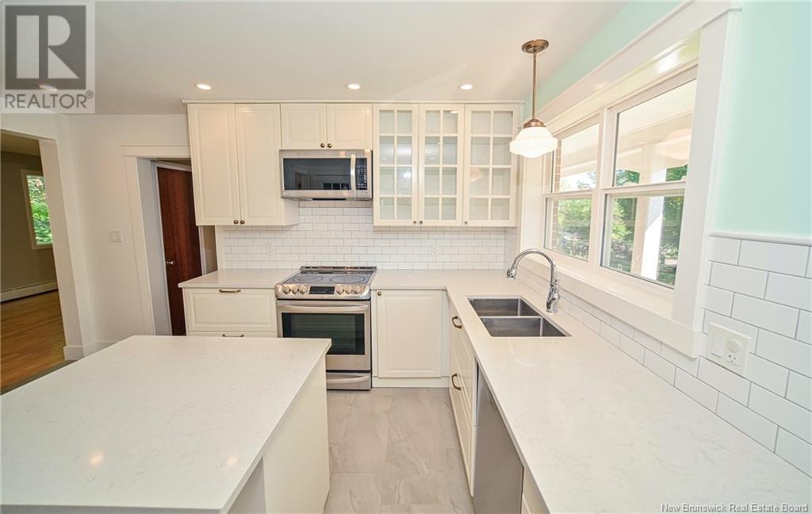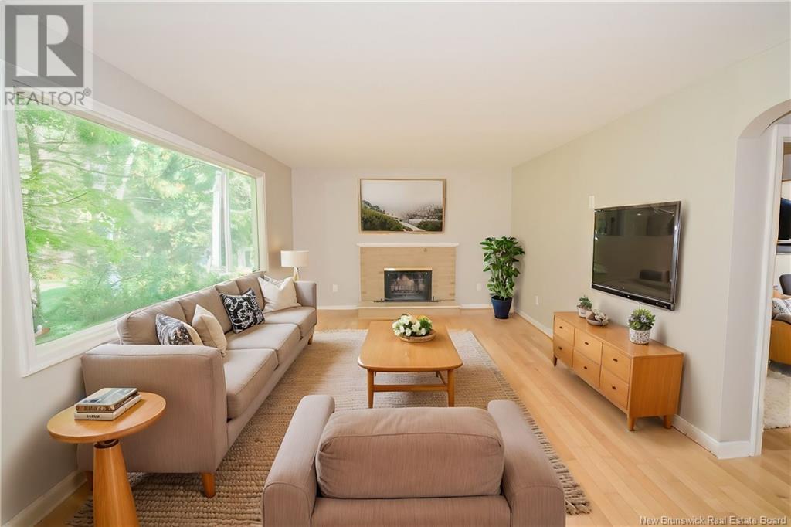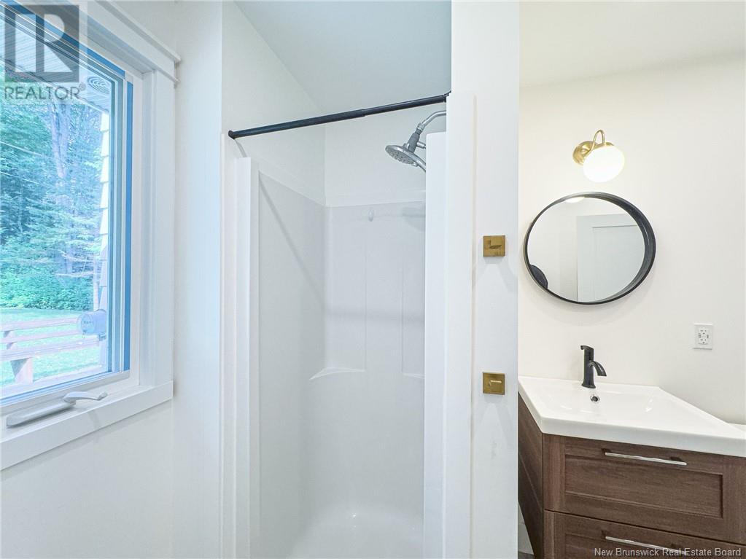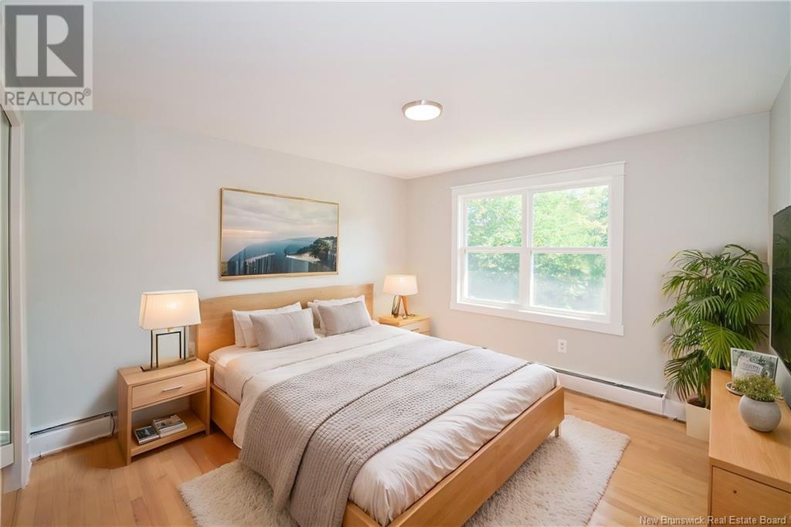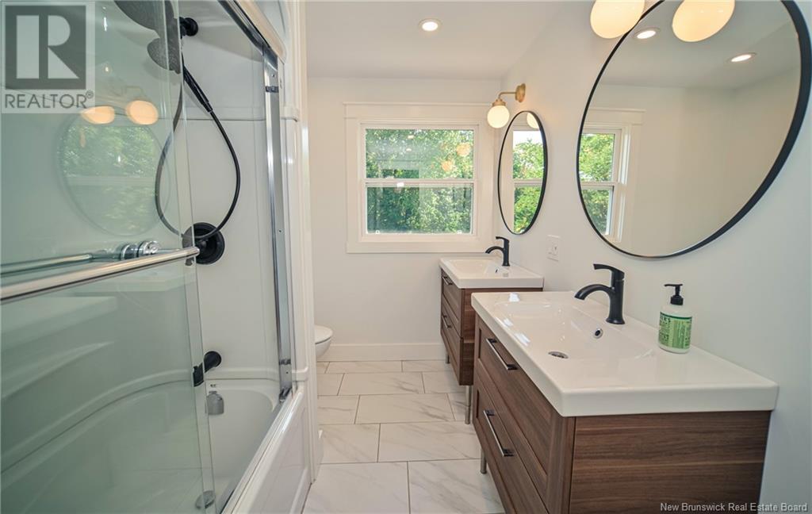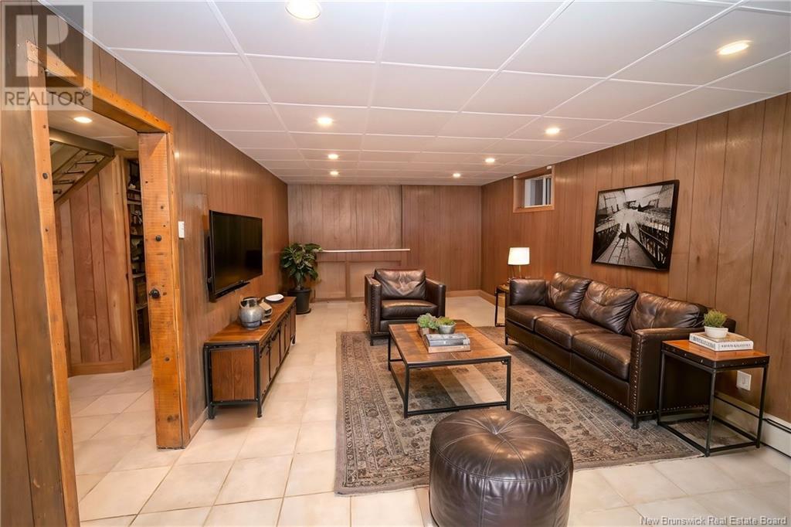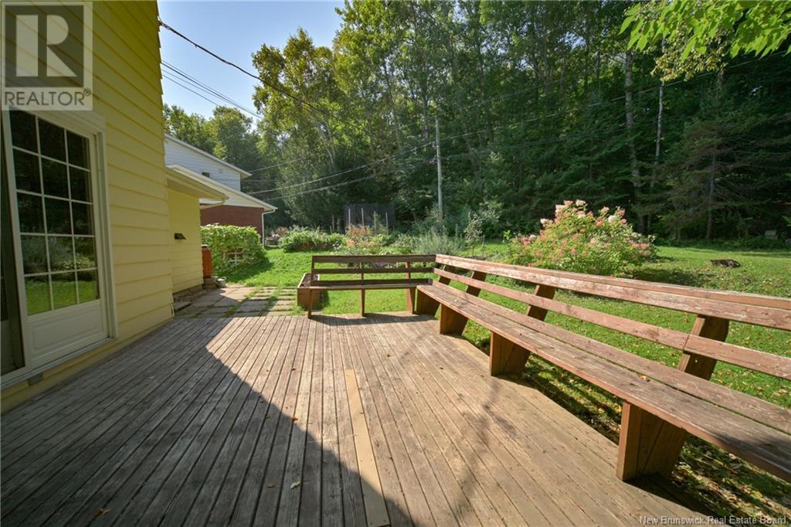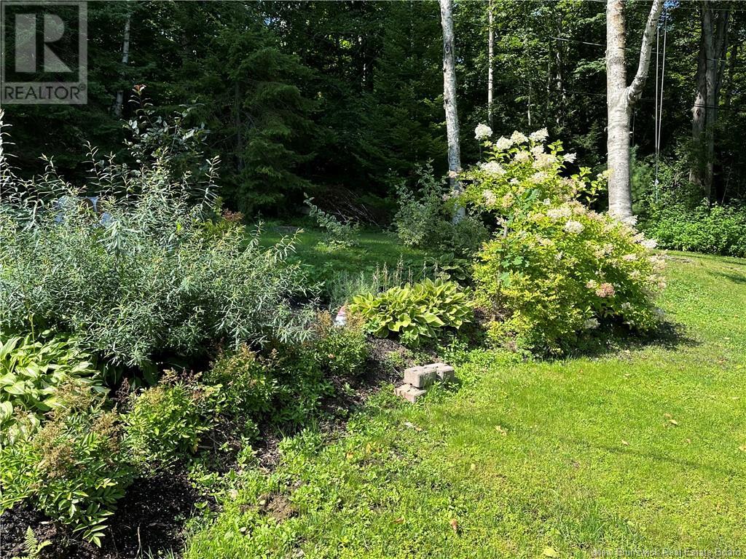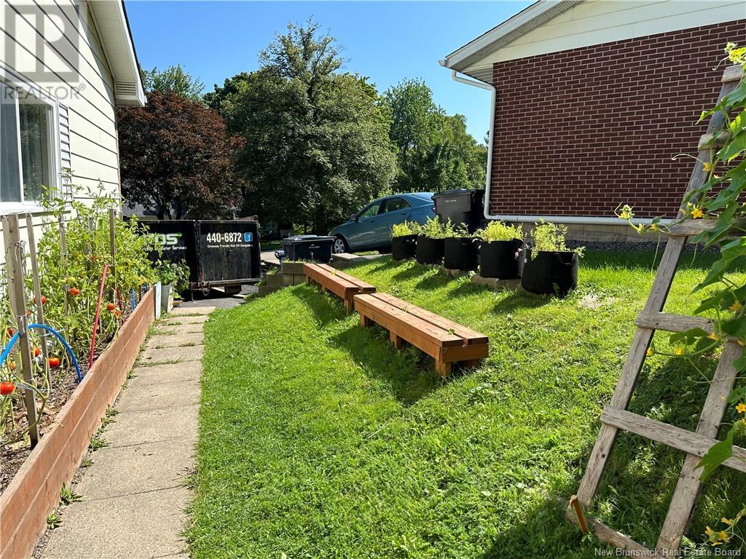49 Pembroke Crescent Fredericton, New Brunswick E3B 2V1
$519,000
PRIME LOCATION! Nestled on Quiet Crescent 'On The Hill' w/large city lot backing on Parkland! Within walking distance to both Up & Downtown. Whether being greeted by an inviting front verandah or spectacular side & backyard w/vegetable gardens & beautiful perennials (all on this property, not neighbours as it appears) you will feel right at home.This lovely Executive home w/hardwood & ceramic on main & upper level w/many high end upgrades inclusive of Kitchen, windows on main & upper level (except livingroom), main level shower bath, upstairs bath, pole & electric entrance w/built-in outlet for generator that could run whole home during outage. Radon mitigation system was not required however installed to give superior quality air throughout, upgraded insulation & mostly freshly painted. Open concept dining & livroom offering warming wood fireplace, amazing expanded Chef's Delight Kitchen w/high end counters, centre island, spacious shower bath, a very versatile main level familyroom w/shelves & closet so could also serve as a main level 5th bedroom,or office!Upstairs to 'sought after' 4 bedrooms, luxurious 2 vanity bath w/radiant heat flooring. Basement offers new unique blocked ceiling, Rec Room, office or yet another bedroom w/closet (window not egress), separate laundry room, cold room for your preserves & or wine room. On demand hot water completes this great property! Once you arrive you will want to stay! (Measurements approx. & to be verified by purchaser) (id:53560)
Open House
This property has open houses!
1:00 pm
Ends at:3:00 pm
New Price 519,900.00! Executive on the Hill! Backing on City Parkland! 4 bedrooms up! Major upgrades inclusive of new kitchen, baths, new electrical system,upgraded insulation, to say a few! Come See!
Property Details
| MLS® Number | NB106322 |
| Property Type | Single Family |
| Neigbourhood | Rabbit Town |
| EquipmentType | None |
| Features | Treed, Conservation/green Belt, Balcony/deck/patio |
| RentalEquipmentType | None |
Building
| BathroomTotal | 2 |
| BedroomsAboveGround | 4 |
| BedroomsBelowGround | 1 |
| BedroomsTotal | 5 |
| ArchitecturalStyle | 2 Level |
| BasementDevelopment | Finished |
| BasementType | Full (finished) |
| ConstructedDate | 1966 |
| ExteriorFinish | Aluminum Siding, Brick |
| FlooringType | Ceramic, Wood |
| FoundationType | Concrete |
| HeatingFuel | Electric, Oil |
| HeatingType | Hot Water, Radiant Heat |
| SizeInterior | 1664 Sqft |
| TotalFinishedArea | 2400 Sqft |
| Type | House |
| UtilityWater | Municipal Water |
Parking
| Attached Garage |
Land
| AccessType | Year-round Access |
| Acreage | No |
| LandscapeFeatures | Landscaped, Partially Landscaped |
| Sewer | Municipal Sewage System |
| SizeIrregular | 11323.63 |
| SizeTotal | 11323.63 Sqft |
| SizeTotalText | 11323.63 Sqft |
Rooms
| Level | Type | Length | Width | Dimensions |
|---|---|---|---|---|
| Second Level | Bath (# Pieces 1-6) | 10'5'' x 6'7'' | ||
| Second Level | Bedroom | 13' x 10'5'' | ||
| Second Level | Bedroom | 14' x 11' | ||
| Second Level | Bedroom | 9' x 14' | ||
| Second Level | Primary Bedroom | 15'5'' x 10'6'' | ||
| Basement | Cold Room | X | ||
| Basement | Laundry Room | X | ||
| Basement | Family Room | 23' x 11'8'' | ||
| Main Level | Bedroom | 10'5'' x 12'2'' | ||
| Main Level | Bath (# Pieces 1-6) | 9'5'' x 5'9'' | ||
| Main Level | Kitchen | 14' x 9' | ||
| Main Level | Dining Room | 13' x 10'2'' | ||
| Main Level | Living Room | 18'3'' x 12' |
https://www.realtor.ca/real-estate/27437415/49-pembroke-crescent-fredericton

283 St. Mary's Street
Fredericton, New Brunswick E3A 2S5
(506) 452-9888
(506) 452-1590
www.remaxfrederictonelite.ca/
Interested?
Contact us for more information








