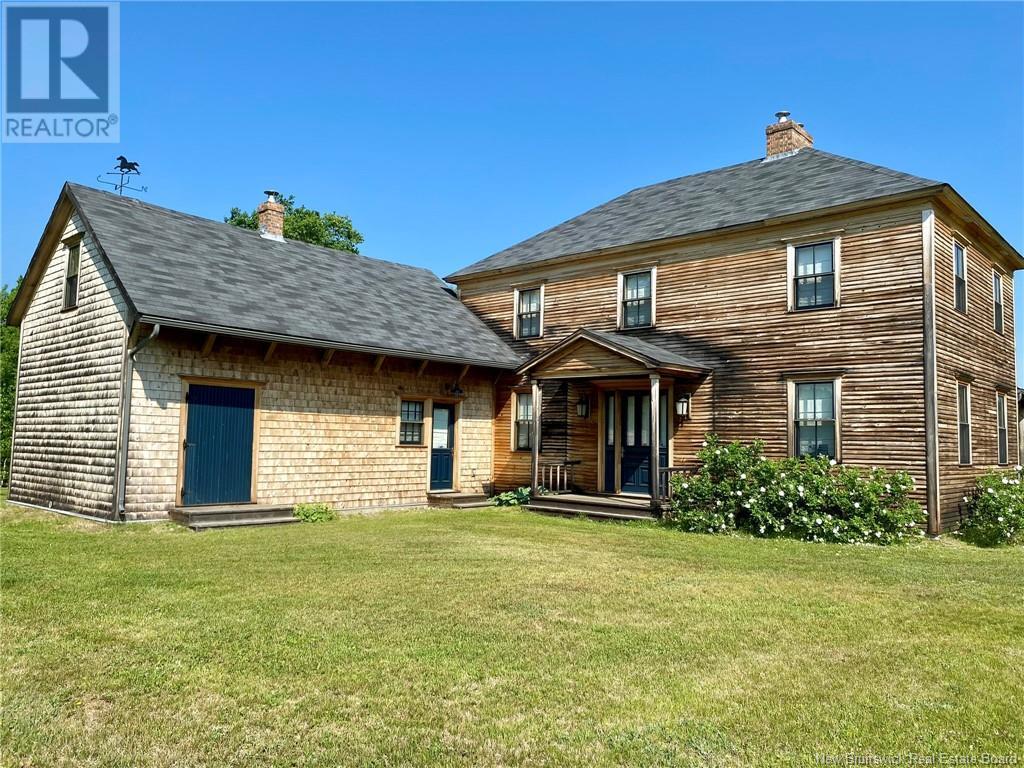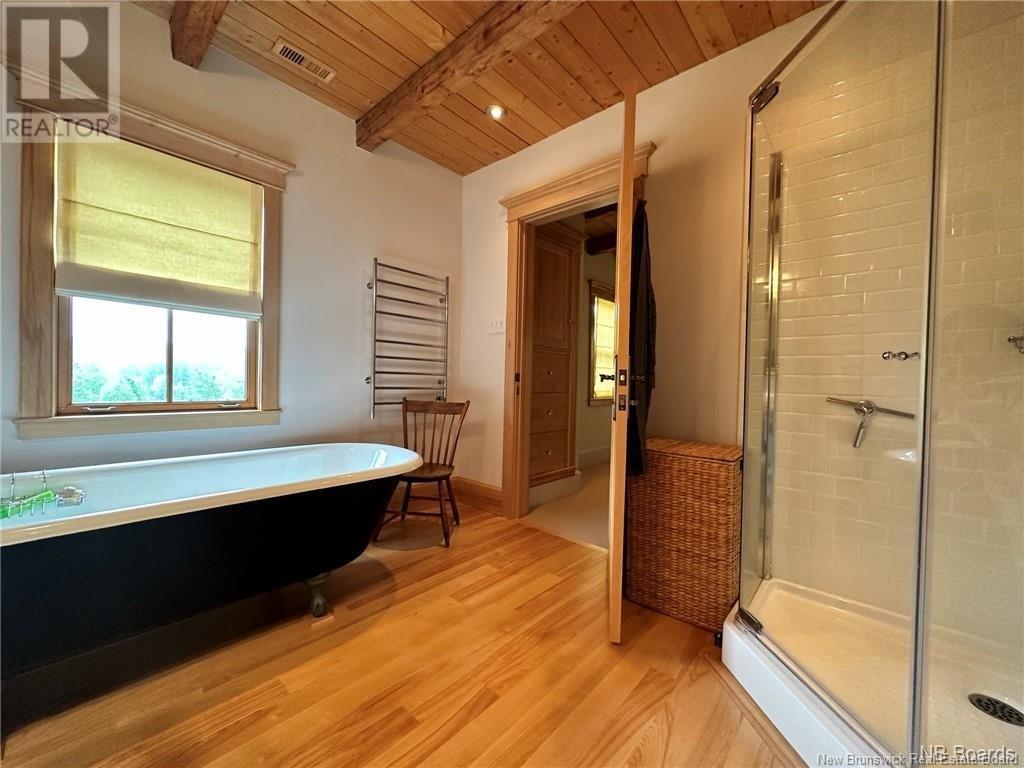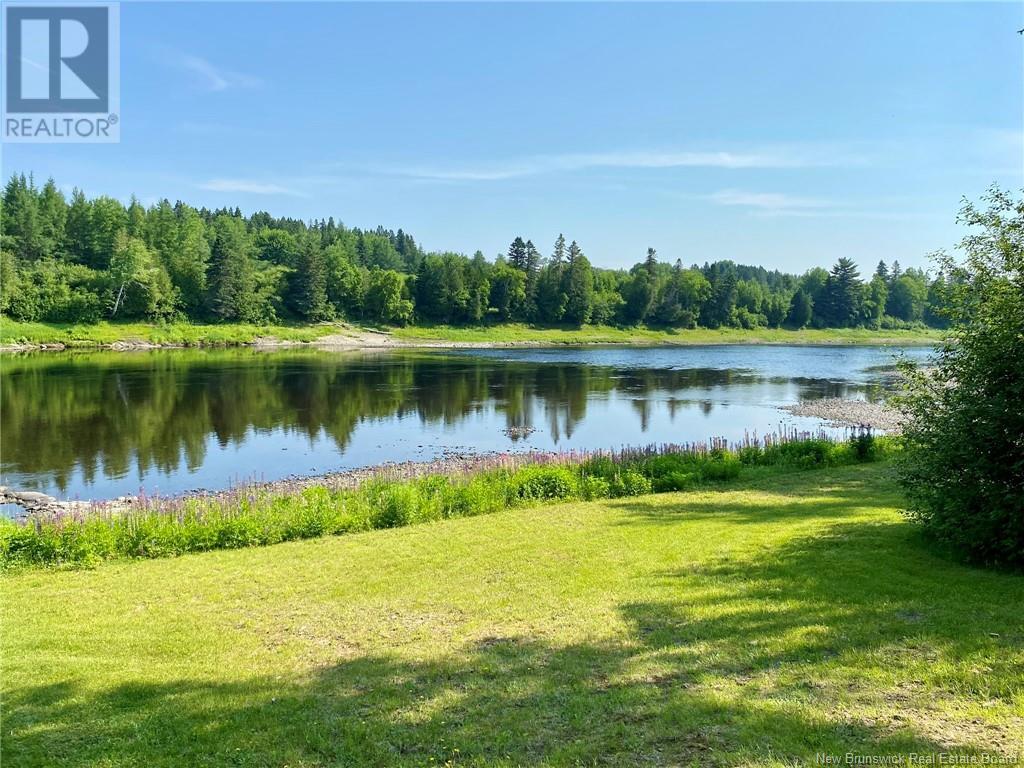495 Hwy 118 Gray Rapids, New Brunswick E9B 1H1
$499,900
Waterfront retreat! - elegant entryway, chef's kitchen, featuring stainless steel appliances, a propane stove, double oven & gleaming granite countertops. Semi-open concept design connects the dining and living areas, leading to a large veranda thoughtfully fitted with mosquito netting for year-round outdoor delight. The main floor offers convenience with a laundry area and mudroom, complete with a washer-dryer combo. There is an additional door to go out to a mini deck off the mudroom as well. A full bath and a bedroom/storage add to the functionality. Upstairs you will find a cozy loft area, accessible by stairs near the mudroom, which boasts a wood stove and skylights, ideal for a family room or additional bedroom. There are also two spacious bedrooms with ensuites. The main ensuite dazzles with a shower, claw foot tub, and built-in marble-adorned shelves. Enjoy small details throughout this stunning home. Rustic wood ceilings & built-ins throughout blend old-world charm with modern style. Outside enjoy sprawling lawns, a spring-fed fishpond, an apple orchard, and two blueberry fields. With approximately 500 feet of Southwest Miramichi River waterfront and a private fishing pool, nature lovers will be in paradise. A detached triple-car garage with an oversized bay, cedar-lined storage room, and woodwork shop completes this extraordinary package. Don't miss your chance to own this unique waterfront estate. Land to be subdivided upon closing, also enjoy GENERAC backup power (id:53560)
Property Details
| MLS® Number | NB103426 |
| Property Type | Single Family |
| EquipmentType | Water Heater |
| Features | Balcony/deck/patio |
| RentalEquipmentType | Water Heater |
| Structure | Workshop, Shed |
| WaterFrontType | Waterfront On River |
Building
| BathroomTotal | 3 |
| BedroomsAboveGround | 3 |
| BedroomsTotal | 3 |
| ArchitecturalStyle | 2 Level |
| CoolingType | Heat Pump |
| ExteriorFinish | Cedar Shingles |
| FlooringType | Carpeted, Wood |
| FoundationType | Concrete |
| HeatingFuel | Electric |
| HeatingType | Heat Pump |
| RoofMaterial | Asphalt Shingle |
| RoofStyle | Unknown |
| SizeInterior | 1684 Sqft |
| TotalFinishedArea | 1684 Sqft |
| Type | House |
| UtilityWater | Well |
Parking
| Detached Garage | |
| Garage | |
| Garage |
Land
| AccessType | Year-round Access |
| Acreage | Yes |
| LandscapeFeatures | Landscaped |
| Sewer | Septic System |
| SizeIrregular | 19.76 |
| SizeTotal | 19.76 Ac |
| SizeTotalText | 19.76 Ac |
Rooms
| Level | Type | Length | Width | Dimensions |
|---|---|---|---|---|
| Second Level | Family Room | 17'1'' x 26'11'' | ||
| Second Level | Ensuite | 7'3'' x 5'5'' | ||
| Second Level | Bedroom | 11'5'' x 9'0'' | ||
| Second Level | Ensuite | 8'10'' x 9'9'' | ||
| Second Level | Primary Bedroom | 20'3'' x 10'5'' | ||
| Main Level | Bath (# Pieces 1-6) | 7'8'' x 9'4'' | ||
| Main Level | Office | 16'11'' x 7'9'' | ||
| Main Level | Foyer | 10'0'' x 7'2'' | ||
| Main Level | Foyer | 16'10'' x 8'11'' | ||
| Main Level | Living Room | 10'9'' x 20'4'' | ||
| Main Level | Dining Room | 9'7'' x 9'5'' | ||
| Main Level | Kitchen | 20'3'' x 11'6'' |
https://www.realtor.ca/real-estate/27200331/495-hwy-118-gray-rapids

2247 King George Hwy
Miramichi, New Brunswick E1V 6N1
(506) 352-3733
(506) 352-3734

2247 King George Hwy
Miramichi, New Brunswick E1V 6N1
(506) 352-3733
(506) 352-3734
Interested?
Contact us for more information












































