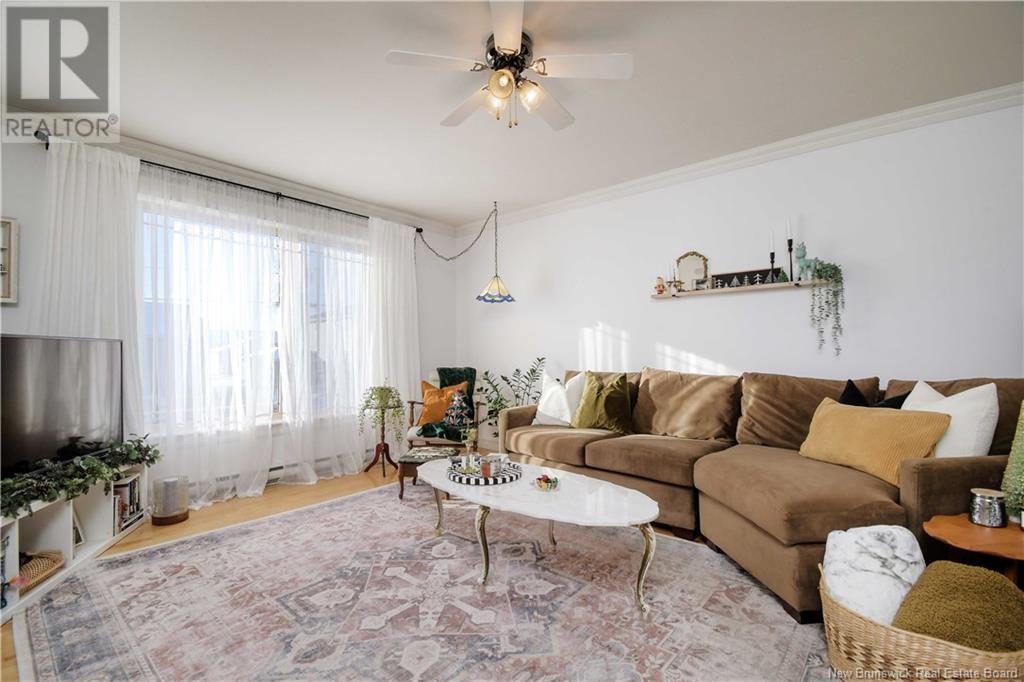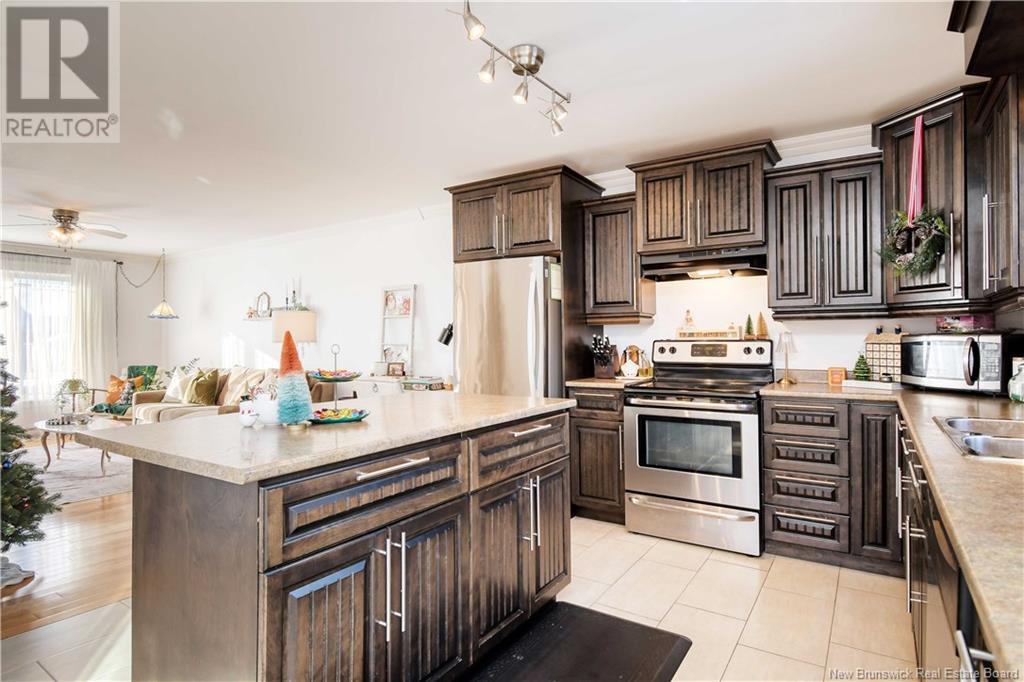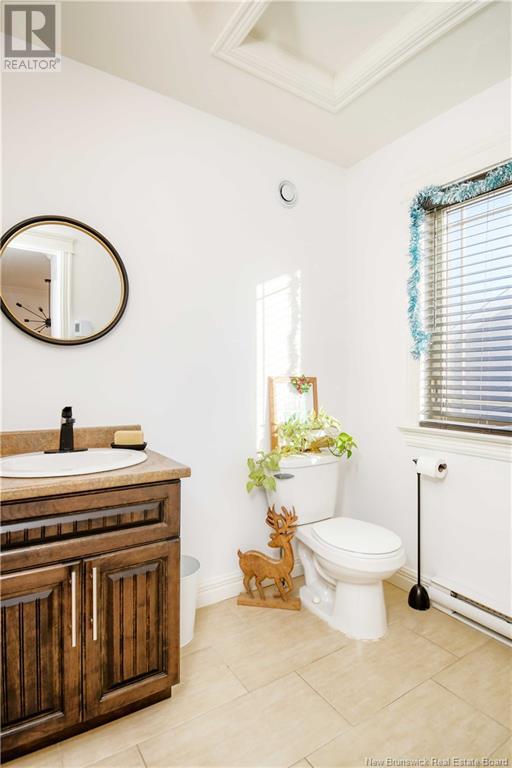5 Senese Street Moncton, New Brunswick E1E 0B7
$309,900
This well-maintained, open-concept semi-detached home in popular Moncton North is a must-see! You'll love the covered front verandah, maintenance-free cement landing, and double-wide paved driveway. Inside, enjoy high ceilings, hardwood floors, and crown moldings. The main level features an open living, dining, and kitchen area with large windows for plenty of natural light. The kitchen boasts rich walnut-stained cabinets, lots of storage, and a center island with seating. A mini-split heat pump keeps the temperature comfortable year-round. A 2-piece bathroom completes the main floor. Downstairs, you'll find the master bedroom and two additional bedrooms, a full 4-piece bathroom, laundry, and extra storage. Call today for your showing! (id:53560)
Property Details
| MLS® Number | NB109945 |
| Property Type | Single Family |
Building
| BathroomTotal | 2 |
| BedroomsBelowGround | 3 |
| BedroomsTotal | 3 |
| ArchitecturalStyle | 2 Level |
| ConstructedDate | 2011 |
| CoolingType | Air Conditioned, Heat Pump |
| ExteriorFinish | Vinyl |
| FlooringType | Laminate, Porcelain Tile, Hardwood |
| HalfBathTotal | 1 |
| HeatingFuel | Electric |
| HeatingType | Baseboard Heaters, Heat Pump |
| SizeInterior | 700 Sqft |
| TotalFinishedArea | 1400 Sqft |
| Type | House |
| UtilityWater | Municipal Water |
Land
| Acreage | No |
| Sewer | Municipal Sewage System |
| SizeIrregular | 371 |
| SizeTotal | 371 M2 |
| SizeTotalText | 371 M2 |
Rooms
| Level | Type | Length | Width | Dimensions |
|---|---|---|---|---|
| Basement | 4pc Bathroom | X | ||
| Basement | Laundry Room | X | ||
| Basement | Bedroom | 11' x 10' | ||
| Basement | Bedroom | 10' x 9' | ||
| Basement | Bedroom | 12' x 11' | ||
| Main Level | 2pc Bathroom | X | ||
| Main Level | Kitchen | 12' x 11' | ||
| Main Level | Dining Room | 9' x 8' | ||
| Main Level | Living Room | 18' x 12' |
https://www.realtor.ca/real-estate/27703860/5-senese-street-moncton

260 Champlain St
Dieppe, New Brunswick E1A 1P3
(506) 382-3948
(506) 382-3946
www.exitmoncton.ca/
www.facebook.com/ExitMoncton/

260 Champlain St
Dieppe, New Brunswick E1A 1P3
(506) 382-3948
(506) 382-3946
www.exitmoncton.ca/
www.facebook.com/ExitMoncton/
Interested?
Contact us for more information
























