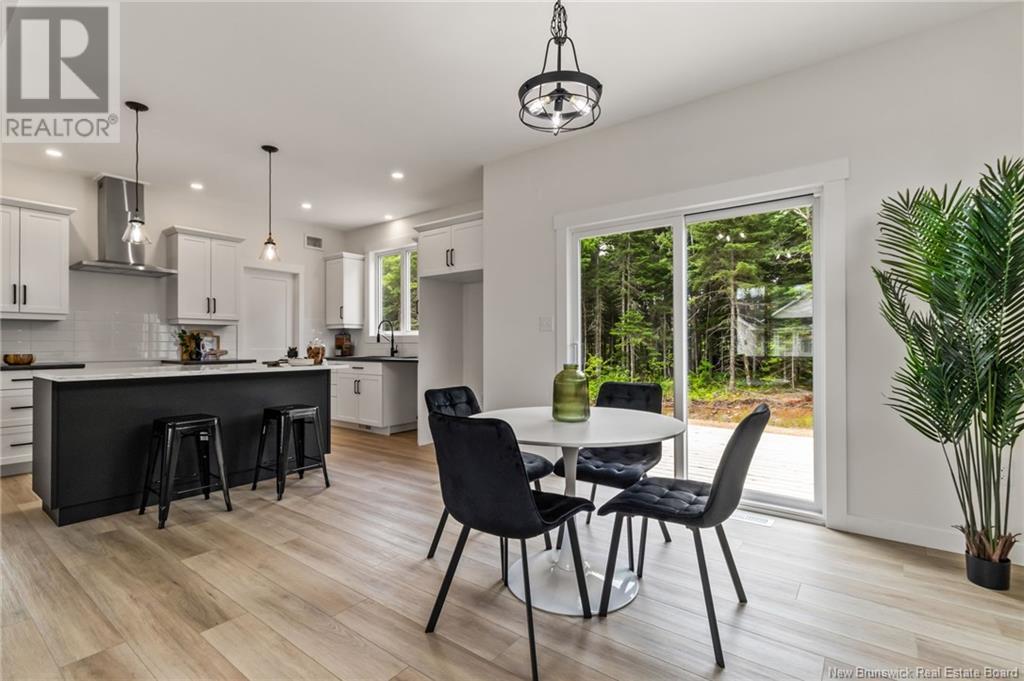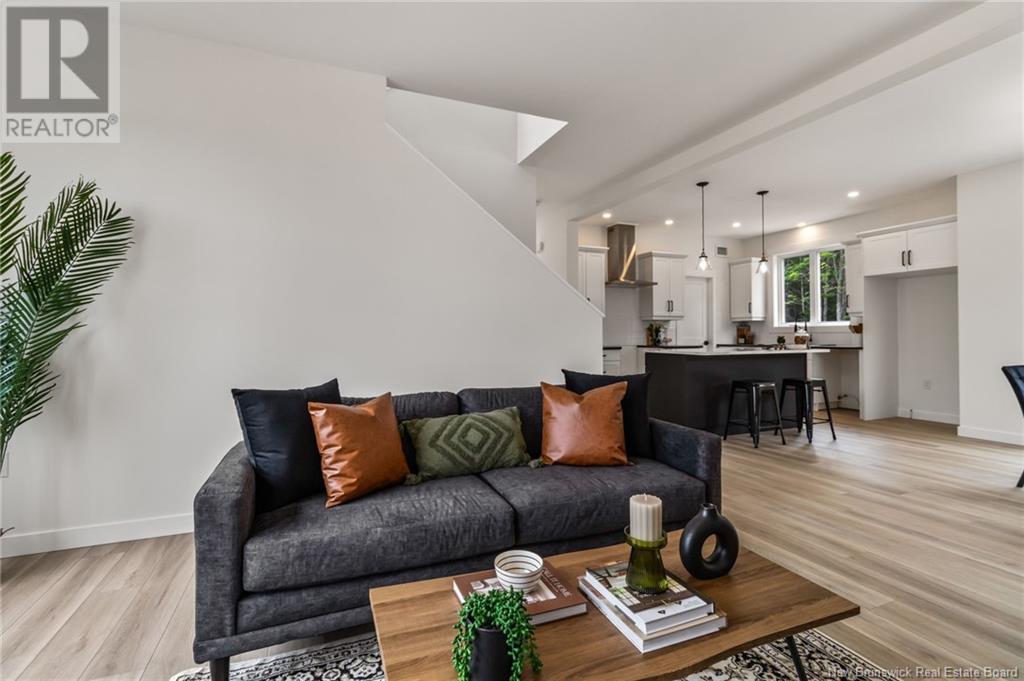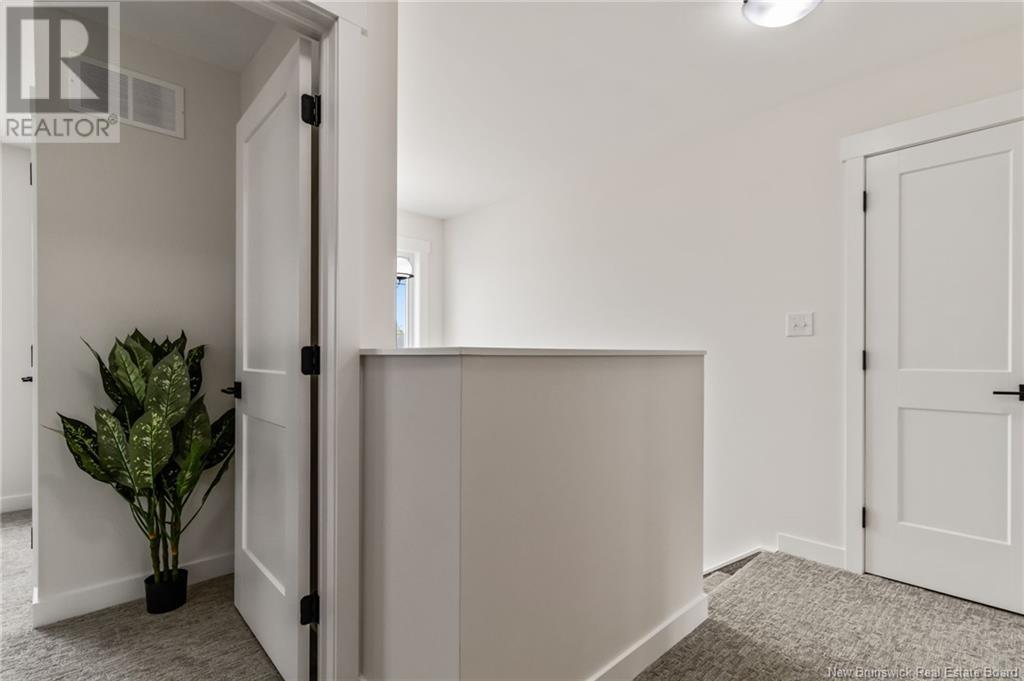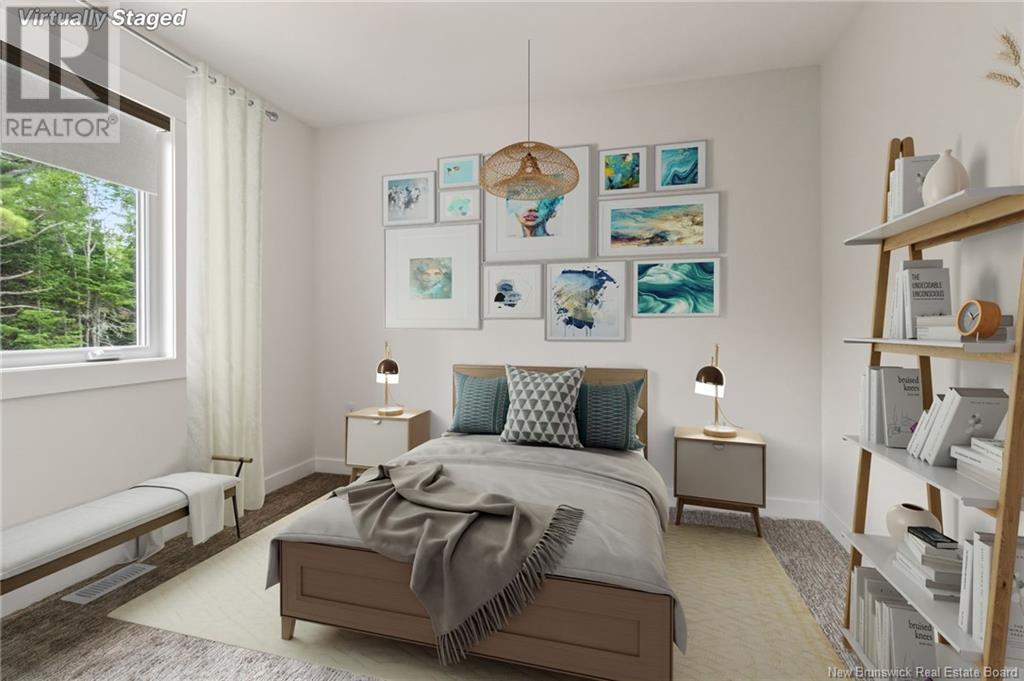50 Carter Street Dieppe, New Brunswick E1A 0G4
$499,000
2024 Build Modern Family Home!!Step into this beautifully crafted family home, designed with convenience and comfort in mind. Enter through the front entrance into a welcoming receiving room with a large coat closet, or use the family entrance, leading to a custom-built mudroom with built-in benches, coat hooks, &storage basketsperfect for busy mornings.Open-concept kitchen, living, and dining area is ideal for gatherings, with a spacious stone island and a large pantry equipped with smart lighting. Sliding patio doors lead to a private backyard oasis, ideal for entertaining or relaxing. Upstairs, the master suite provides a peaceful retreat with a walk-in closet and an ensuite bathroom complete with a luxurious soaker tub. The upper level is fully carpeted with stain-resistant materials, ensuring a cozy and quiet atmosphere, perfect for rest and relaxation. 2 additional large bedrooms, a second full bathroom, and a convenient laundry room round out the upper floor.The unfinished basement offers incredible potential, with plumbing in place for a bathroom and ample space for two more bedrooms and a recreation area. Customize it to suit your growing family's needs.Enjoy year-round comfort with a fully ducted heating system, and say goodbye to the hassle of baseboard heaters. The property is also permitted for a garage, giving you the option to add it when you're ready.This home blends thoughtful design with affordability, making it the perfect choice for a growing family. (id:53560)
Property Details
| MLS® Number | NB105414 |
| Property Type | Single Family |
| Features | Balcony/deck/patio |
Building
| BathroomTotal | 3 |
| BedroomsAboveGround | 3 |
| BedroomsTotal | 3 |
| ArchitecturalStyle | 2 Level |
| ConstructedDate | 2024 |
| CoolingType | Central Air Conditioning, Air Conditioned, Heat Pump |
| ExteriorFinish | Vinyl |
| FlooringType | Carpeted, Laminate, Porcelain Tile |
| FoundationType | Concrete |
| HalfBathTotal | 1 |
| HeatingType | Heat Pump |
| SizeInterior | 1696 Sqft |
| TotalFinishedArea | 1696 Sqft |
| Type | House |
| UtilityWater | Municipal Water |
Land
| AccessType | Year-round Access |
| Acreage | No |
| Sewer | Municipal Sewage System |
| SizeIrregular | 782 |
| SizeTotal | 782 M2 |
| SizeTotalText | 782 M2 |
Rooms
| Level | Type | Length | Width | Dimensions |
|---|---|---|---|---|
| Second Level | 4pc Bathroom | 8'1'' x 5'0'' | ||
| Second Level | Other | 13'11'' x 8'6'' | ||
| Second Level | Bedroom | 11'10'' x 10'6'' | ||
| Second Level | Bedroom | 10'5'' x 13'0'' | ||
| Second Level | Bedroom | 12'1'' x 12'0'' | ||
| Basement | Storage | 27'6'' x 27'7'' | ||
| Main Level | Dining Room | 11'1'' x 10'4'' | ||
| Main Level | 2pc Ensuite Bath | 4'7'' x 4'7'' | ||
| Main Level | Living Room | 16'2'' x 13'0'' | ||
| Main Level | Kitchen | 16'10'' x 11'0'' |
https://www.realtor.ca/real-estate/27390753/50-carter-street-dieppe

260 Champlain St
Dieppe, New Brunswick E1A 1P3
(506) 382-3948
(506) 382-3946
www.exitmoncton.ca/
www.facebook.com/ExitMoncton/
Interested?
Contact us for more information





















































