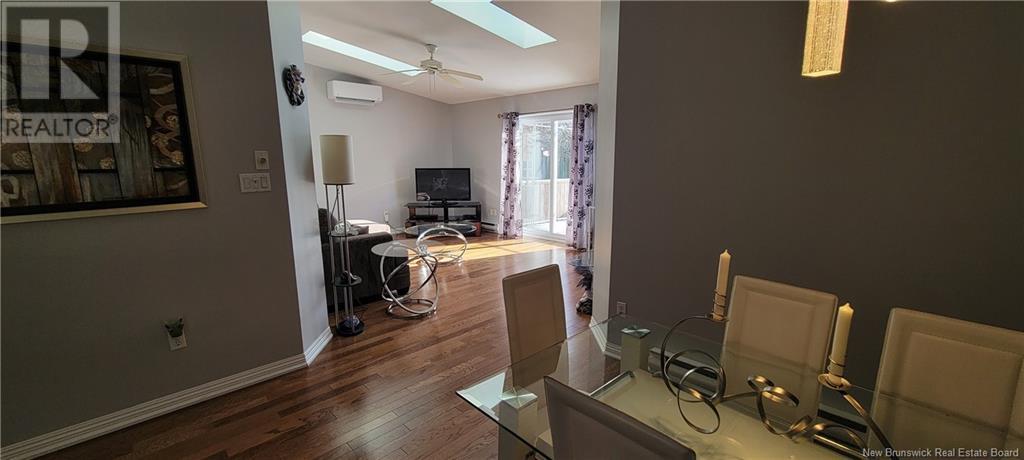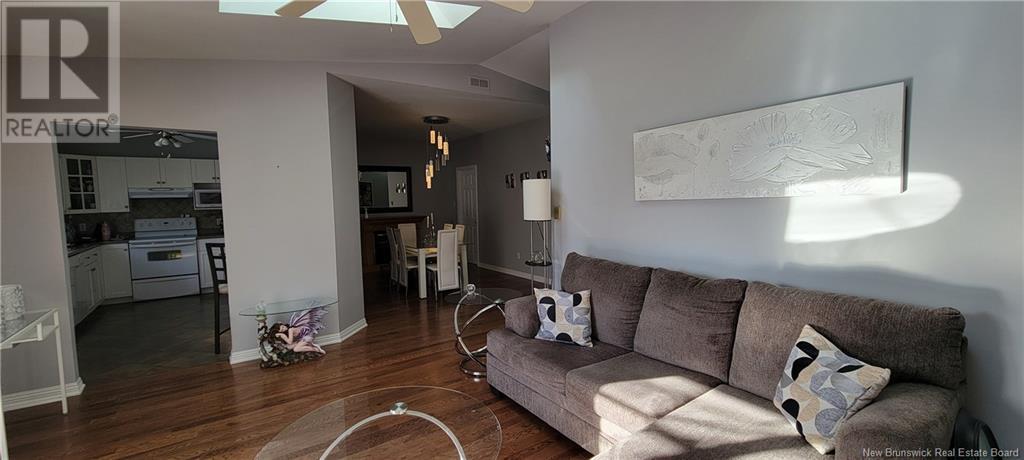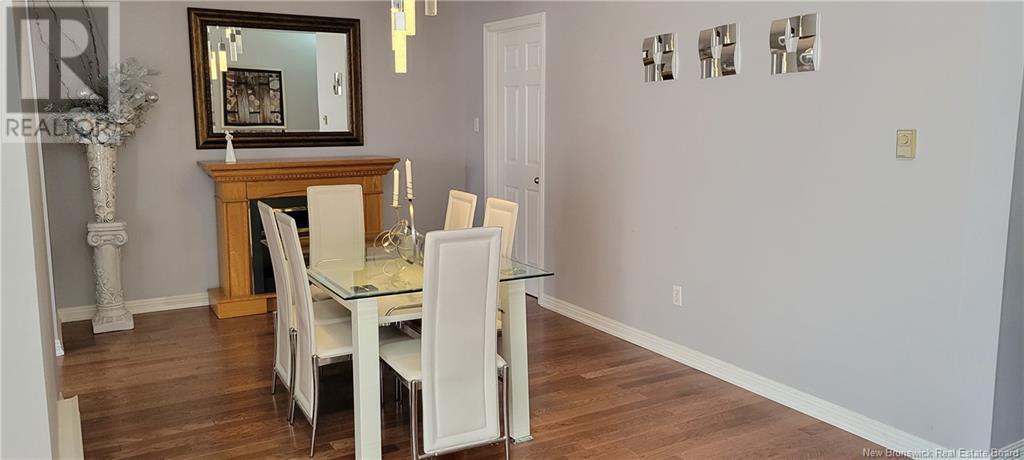50 Mcauley Drive Unit# 42 Moncton, New Brunswick E1A 6R2
$329,000Maintenance,
$410 Monthly
Maintenance,
$410 MonthlyCONDO, GARAGE, 2 BEDROOMS, 2BATHROOMS. Located in Moncton, off Shediac Road is this lovely bungalow style 2 bedroom, 2 bath condo with an attached garage. Hardwood floors cover the majority of this unit. The primary bedroom has a walk in closet as well as a 3pc ensuite. The 2nd bedroom has a bay window and is currently being used as a sitting room and office. There is a living room with vaulted ceiling and 2 skylights, a mini split was installed a few years ago providing heat in the winter and air conditioning in the summer. Patio doors lead to a deck that is 27x12. The gazebo ( cover is stored in garage) will remain to give you additional living space in the warmer months. Off the living room there is a large dining area. The eat in kitchen offers lots of light and room for a bistro table and chairs! A laundry/utility room provides additioanl storage. The second bathroom has 4 pieces. The garage is large enough for you car! Condo association has in recent years installed a metal roof on the condo. Please contact your REALTOR ® to view this lovely unit. (id:53560)
Property Details
| MLS® Number | NB109905 |
| Property Type | Single Family |
| Features | Level Lot, Balcony/deck/patio |
| Structure | Shed |
Building
| BathroomTotal | 2 |
| BedroomsAboveGround | 2 |
| BedroomsTotal | 2 |
| ConstructedDate | 1989 |
| CoolingType | Heat Pump |
| ExteriorFinish | Vinyl |
| FlooringType | Hardwood |
| FoundationType | Concrete Slab |
| HeatingFuel | Electric |
| HeatingType | Baseboard Heaters, Heat Pump |
| SizeInterior | 1300 Sqft |
| TotalFinishedArea | 1300 Sqft |
| UtilityWater | Municipal Water |
Parking
| Attached Garage | |
| Garage |
Land
| AccessType | Year-round Access |
| Acreage | No |
| LandscapeFeatures | Landscaped |
| Sewer | Municipal Sewage System |
Rooms
| Level | Type | Length | Width | Dimensions |
|---|---|---|---|---|
| Main Level | 3pc Bathroom | 4'10'' x 5'0'' | ||
| Main Level | 4pc Bathroom | X | ||
| Main Level | Foyer | 4'5'' x 6'7'' | ||
| Main Level | Bedroom | 12'10'' x 12'8'' | ||
| Main Level | Primary Bedroom | 12'6'' x 12'9'' | ||
| Main Level | Dining Room | 12'8'' x 9'11'' | ||
| Main Level | Living Room | 13'7'' x 16'7'' | ||
| Main Level | Kitchen | 10'4'' x 13'7'' |
https://www.realtor.ca/real-estate/27703575/50-mcauley-drive-unit-42-moncton

123 Halifax St Suite 600
Moncton, New Brunswick E1C 9R6
(506) 853-7653
www.remax-avante.com/
Interested?
Contact us for more information



















































