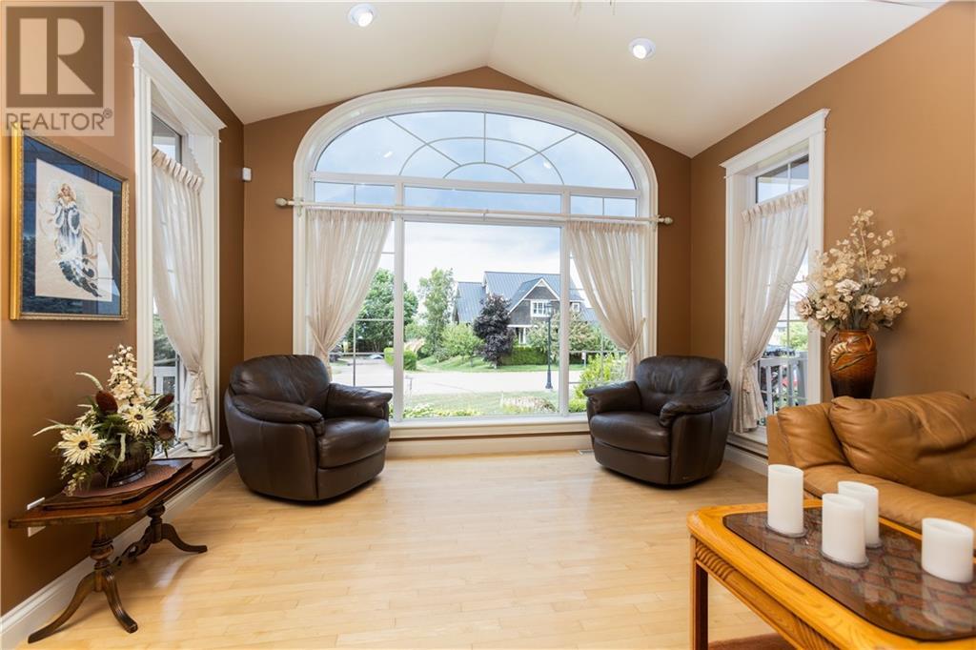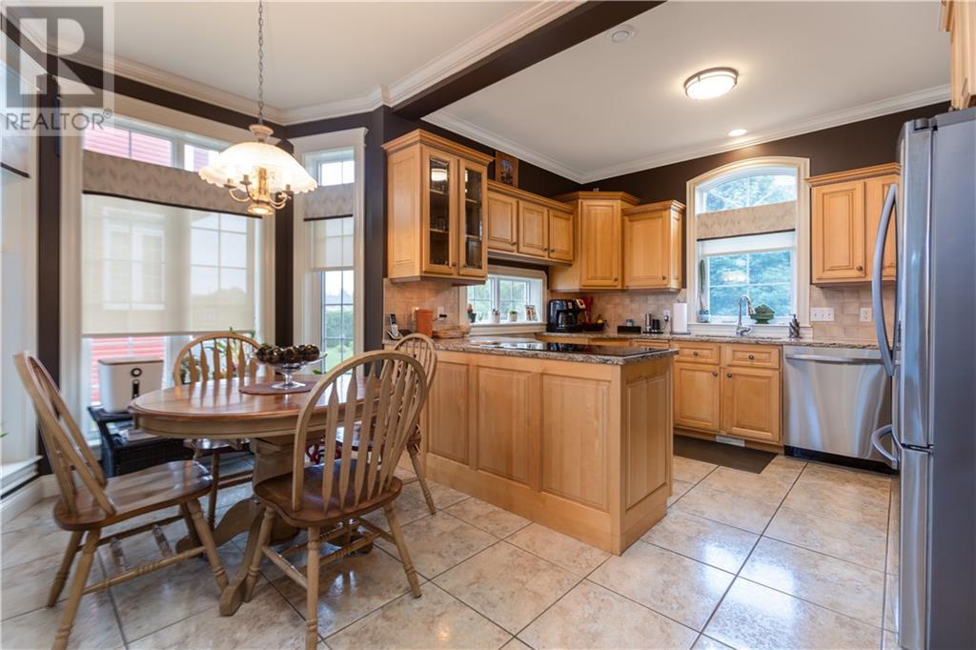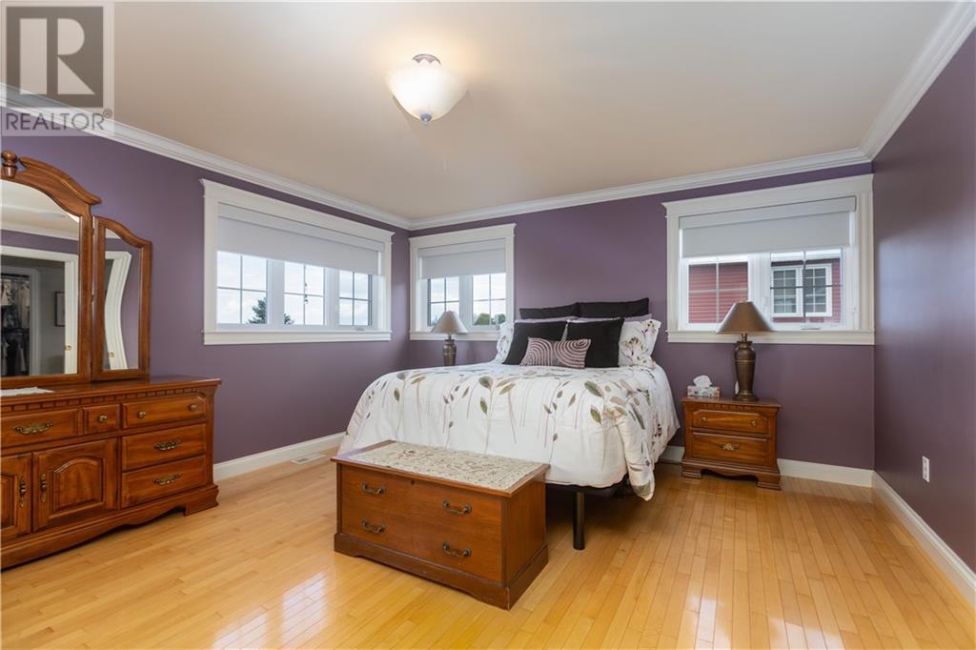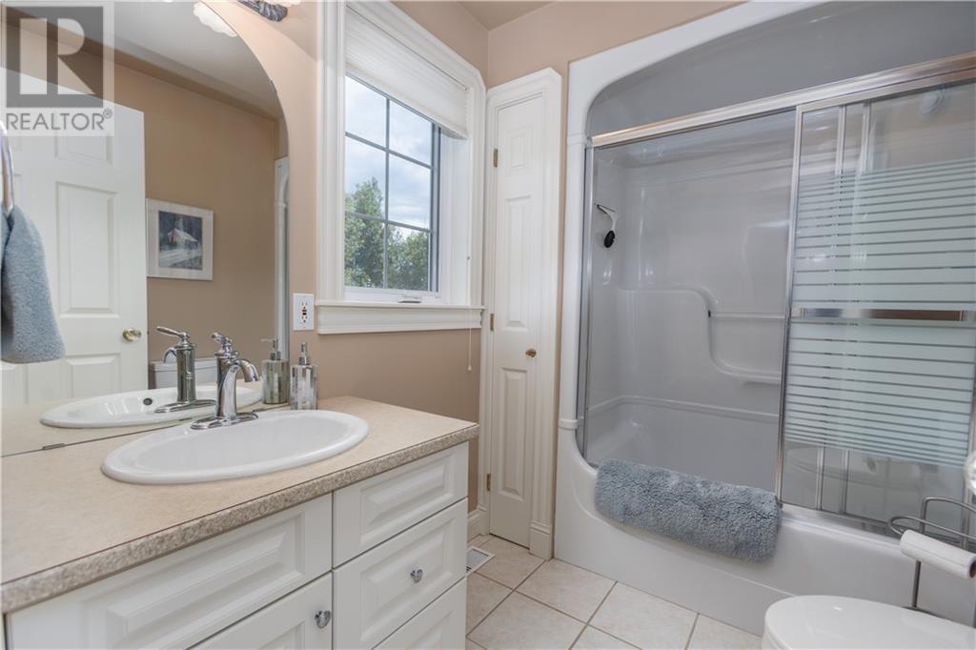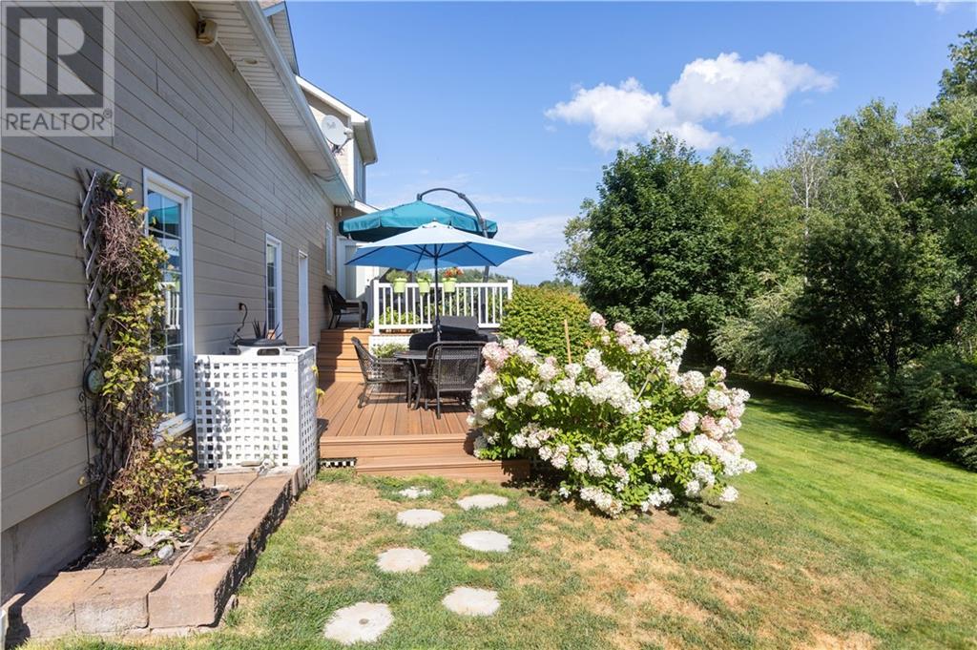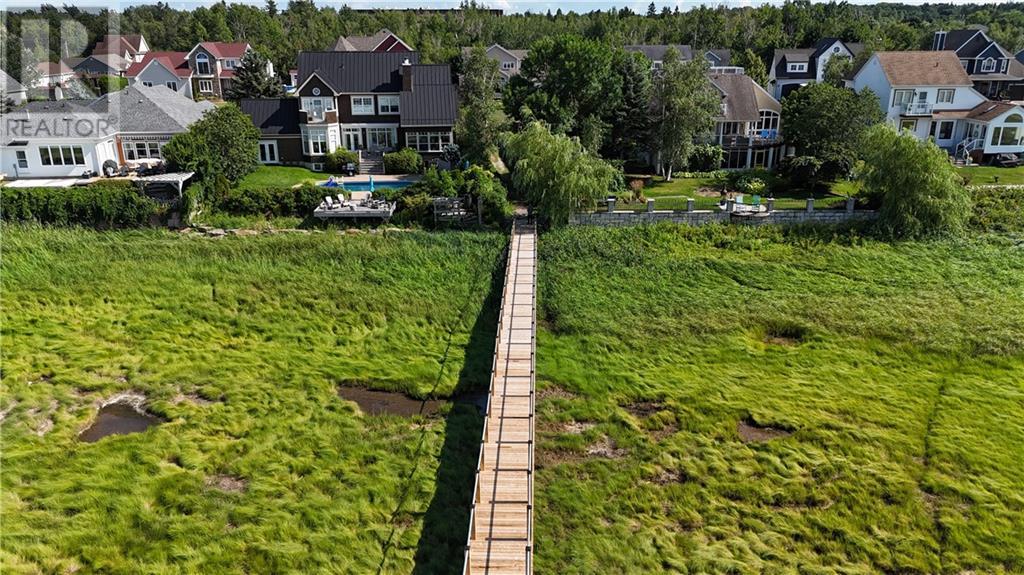517 Wayne Street Shediac, New Brunswick E4P 2W8
$739,000
GORGEOUS HOME WITH WATER ACCESS AND BEAUTIFUL VIEWS OF THE SHEDIAC BAY! Welcome/Bienvenue to 517 Wayne Street, Shediac. This spacious 2 storey home is located in a well desired area and is awaiting its new owners. As you pull in the driveway, you will notice the beautiful landscape which features a nice walkway, a large attached garage (31x26) and a double paved driveway with recreational parking. The main floor of the home features an office with a separate entrance, a sitting area, a spacious living room with a propane fireplace, a dining room, a well-designed kitchen with granite countertops and stainless steel appliances. The main floor also offers a breakfast nook, a 3 season enclosed porch, a den/study room and a half bathroom. The second floor offers a large primary bedroom with a sitting area, an ensuite bathroom and a large walk-in closet. You will also find on the second floor two additional bedrooms, a full family bathroom and laundry facilities. The basement is unfinished, accessible from the interior of the home and from the garage, and features a garage door with access to the backyard. Additional features include 9 foot ceilings on the main floor, hardwood floors, heated tiles, central vacuum, built-in speakers, CanExel siding, composite decking and much more! This property is located close to walking trails, and just across the road from a nice board walk with access to the beach. Don't delay, call today for more information or for your own personal viewing. (id:53560)
Property Details
| MLS® Number | M161645 |
| Property Type | Single Family |
| Neigbourhood | East Shediac |
| AmenitiesNearBy | Golf Course, Marina, Shopping |
| EquipmentType | Propane Tank |
| Features | Treed, Golf Course/parkland |
| RentalEquipmentType | Propane Tank |
Building
| BathroomTotal | 3 |
| BedroomsAboveGround | 3 |
| BedroomsTotal | 3 |
| ArchitecturalStyle | 2 Level |
| ConstructedDate | 2001 |
| CoolingType | Heat Pump |
| ExteriorFinish | Wood |
| FireplacePresent | Yes |
| FireplaceTotal | 1 |
| FlooringType | Porcelain Tile, Hardwood |
| FoundationType | Concrete |
| HalfBathTotal | 1 |
| HeatingFuel | Electric, Propane |
| HeatingType | Heat Pump |
| RoofMaterial | Asphalt Shingle |
| RoofStyle | Unknown |
| SizeInterior | 2506 Sqft |
| TotalFinishedArea | 2506 Sqft |
| Type | House |
| UtilityWater | Municipal Water |
Parking
| Attached Garage | |
| Garage |
Land
| AccessType | Year-round Access, Water Access |
| Acreage | No |
| LandAmenities | Golf Course, Marina, Shopping |
| LandscapeFeatures | Landscaped |
| Sewer | Municipal Sewage System |
| SizeIrregular | 1186 |
| SizeTotal | 1186 M2 |
| SizeTotalText | 1186 M2 |
Rooms
| Level | Type | Length | Width | Dimensions |
|---|---|---|---|---|
| Second Level | 4pc Bathroom | 8'1'' x 6'5'' | ||
| Second Level | Bedroom | 13'2'' x 12'0'' | ||
| Second Level | Bedroom | 13'1'' x 11'7'' | ||
| Second Level | Sitting Room | 7'2'' x 6'7'' | ||
| Second Level | Bedroom | 15'1'' x 13'1'' | ||
| Main Level | Enclosed Porch | X | ||
| Main Level | Office | 14'8'' x 8'1'' | ||
| Main Level | 2pc Bathroom | 8'0'' x 3'6'' | ||
| Main Level | Kitchen | 17'0'' x 13'0'' | ||
| Main Level | Dining Room | 13'11'' x 11'4'' | ||
| Main Level | Office | 11'8'' x 11'7'' | ||
| Main Level | Sitting Room | 13'0'' x 7'0'' | ||
| Main Level | Living Room | 18'0'' x 14'6'' | ||
| Main Level | Foyer | X |
https://www.realtor.ca/real-estate/27285597/517-wayne-street-shediac

260 Champlain St
Dieppe, New Brunswick E1A 1P3
(506) 382-3948
(506) 382-3946
www.exitmoncton.ca/
www.facebook.com/ExitMoncton/
Interested?
Contact us for more information







