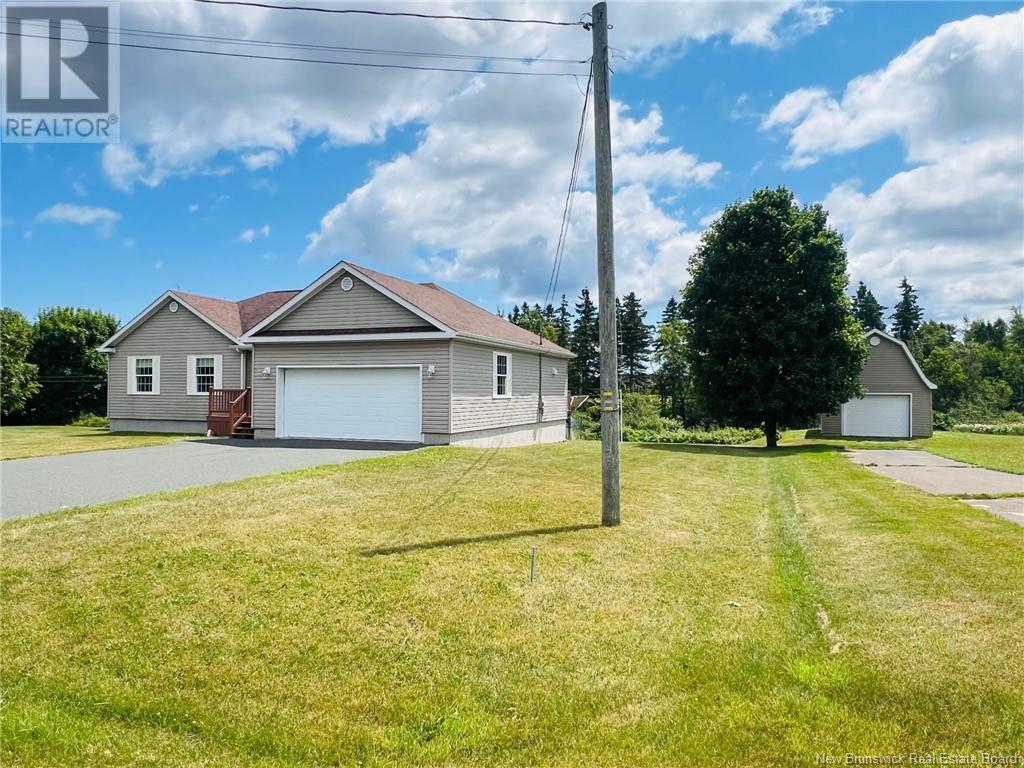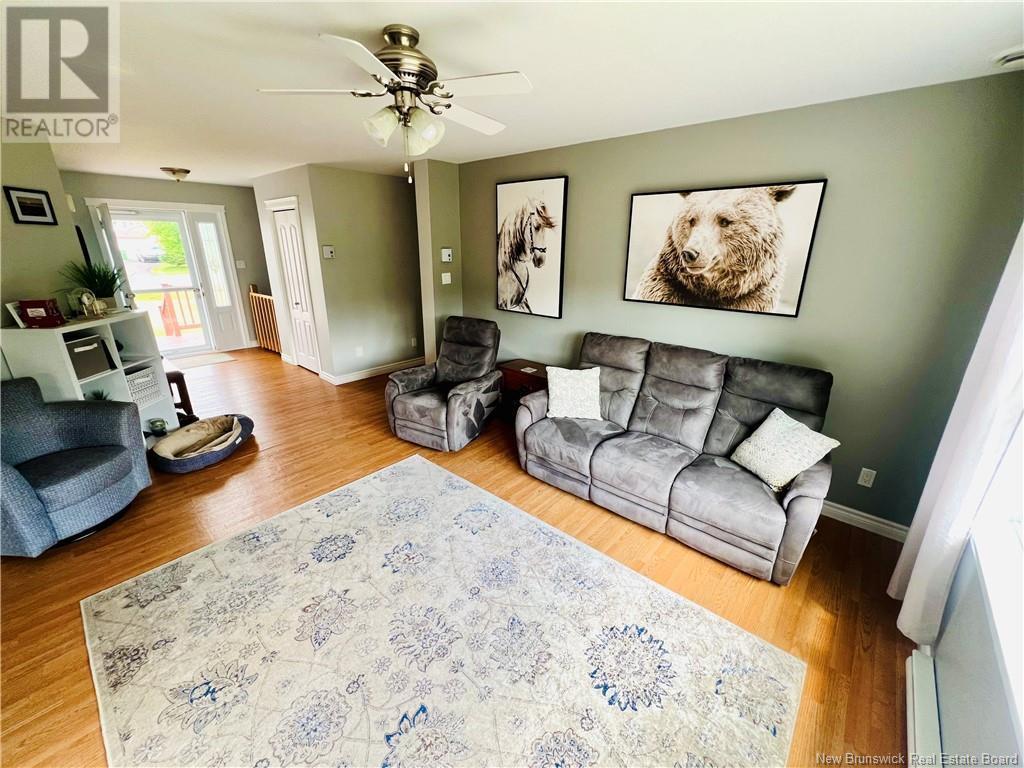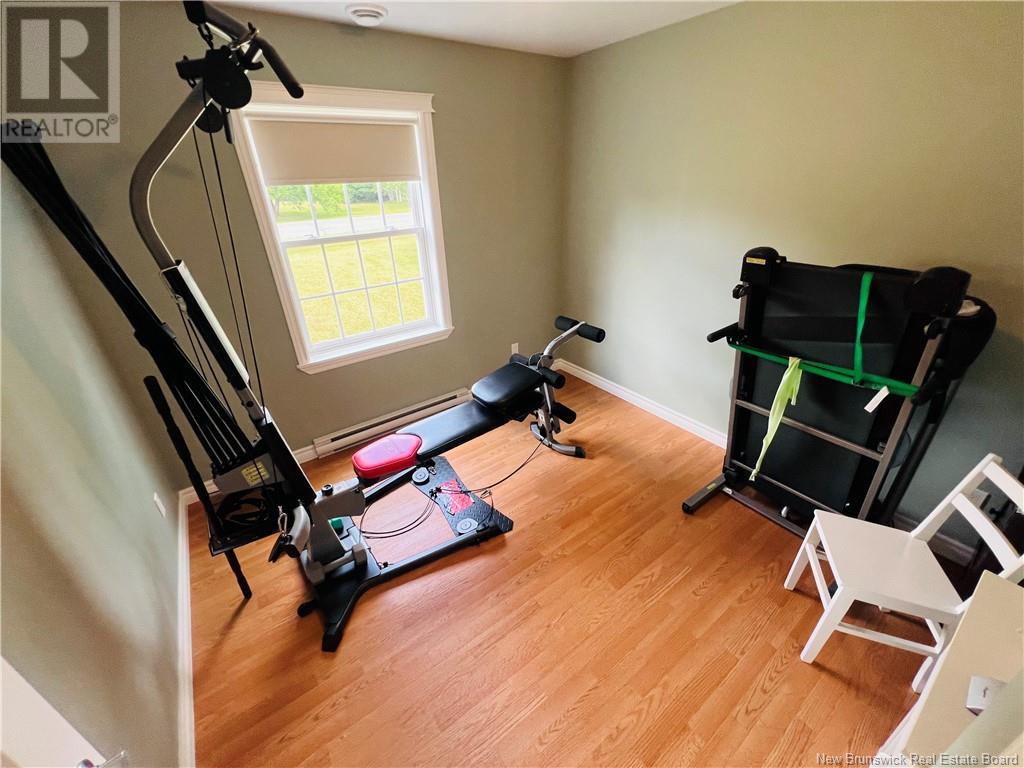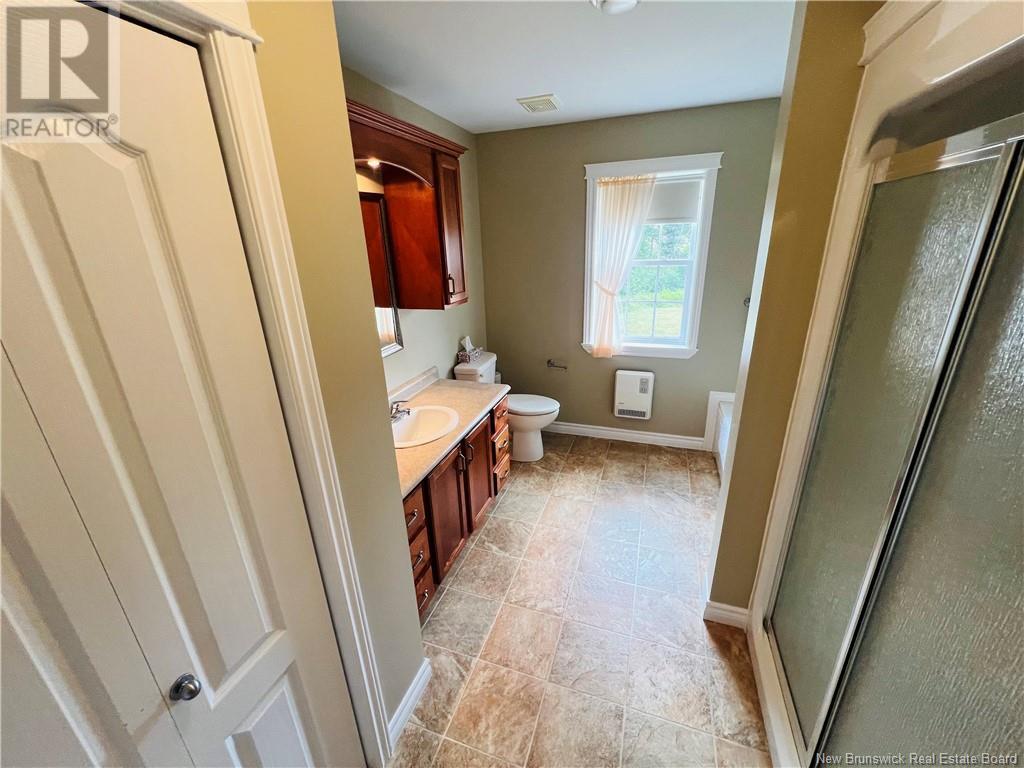518 Rue Basque Tracadie, New Brunswick E1X 1B1
3 Bedroom
2 Bathroom
1,314 ft2
Bungalow
Heat Pump
Baseboard Heaters, Heat Pump
Landscaped
$399,900
Beau grand bungalow situé à quelques pas de tous les services de la ville. Une maison de trois chambres à coucher avec un sous-sol semi fini et un garage attaché. Un intérieur bien fini avec deux chambres à rez-de-chaussée et une troisième chambre au sous sol. Un bel arangement paysager et également un beau grand lot. Vous avez également un deuxième garage détaché avec un 2e étage pouvant y faire un atelier ou encore un espace de rangement. (id:53560)
Property Details
| MLS® Number | NB103788 |
| Property Type | Single Family |
| Neigbourhood | Tracadie |
| Equipment Type | None |
| Rental Equipment Type | None |
Building
| Bathroom Total | 2 |
| Bedrooms Above Ground | 2 |
| Bedrooms Below Ground | 1 |
| Bedrooms Total | 3 |
| Architectural Style | Bungalow |
| Basement Development | Partially Finished |
| Basement Type | Full (partially Finished) |
| Cooling Type | Heat Pump |
| Exterior Finish | Vinyl |
| Flooring Type | Vinyl |
| Foundation Type | Concrete |
| Half Bath Total | 1 |
| Heating Fuel | Electric |
| Heating Type | Baseboard Heaters, Heat Pump |
| Stories Total | 1 |
| Size Interior | 1,314 Ft2 |
| Total Finished Area | 2003 Sqft |
| Type | House |
| Utility Water | Municipal Water |
Parking
| Attached Garage | |
| Detached Garage |
Land
| Access Type | Year-round Access |
| Acreage | No |
| Landscape Features | Landscaped |
| Sewer | Municipal Sewage System |
| Size Irregular | 2616 |
| Size Total | 2616 M2 |
| Size Total Text | 2616 M2 |
Rooms
| Level | Type | Length | Width | Dimensions |
|---|---|---|---|---|
| Basement | Storage | 11'0'' x 17'0'' | ||
| Basement | Storage | 12'0'' x 9'0'' | ||
| Basement | Bedroom | 10'0'' x 12'0'' | ||
| Basement | 2pc Bathroom | 6'0'' x 7'0'' | ||
| Basement | Family Room | 12'0'' x 30'0'' | ||
| Main Level | Bedroom | 10'0'' x 10'0'' | ||
| Main Level | Bedroom | 12'5'' x 12'0'' | ||
| Main Level | Laundry Room | 9'0'' x 8'5'' | ||
| Main Level | Bath (# Pieces 1-6) | 13'0'' x 9'0'' | ||
| Main Level | Other | 18'0'' x 3'5'' | ||
| Main Level | Dining Room | 8'0'' x 13'0'' | ||
| Main Level | Kitchen | 9'0'' x 13'0'' | ||
| Main Level | Living Room | 13'0'' x 13'0'' | ||
| Main Level | Foyer | 9'0'' x 6'0'' |
https://www.realtor.ca/real-estate/27237154/518-rue-basque-tracadie

RE/MAX Professionals
401 Rue Georges Est
Tracadie, New Brunswick E1X 1B3
401 Rue Georges Est
Tracadie, New Brunswick E1X 1B3
(506) 393-7771
(506) 393-7072
Contact Us
Contact us for more information

















































