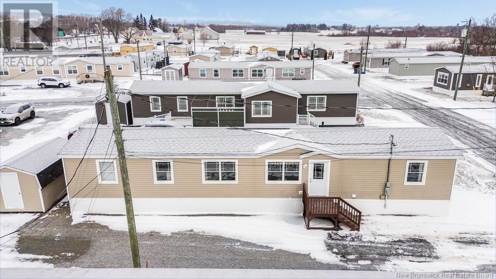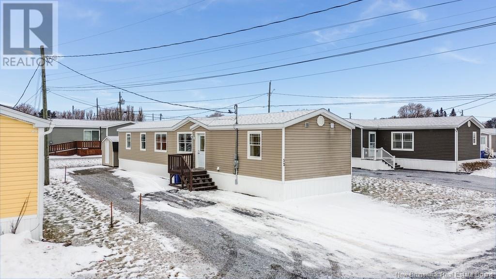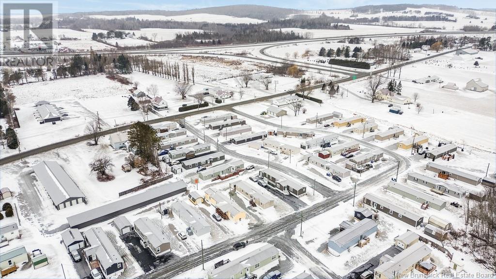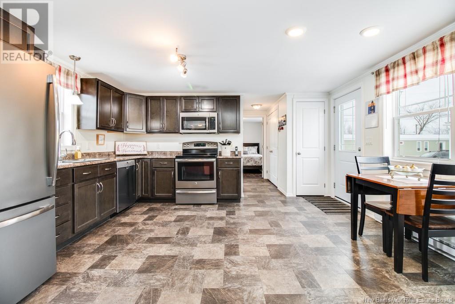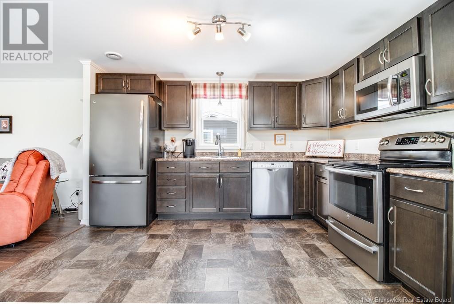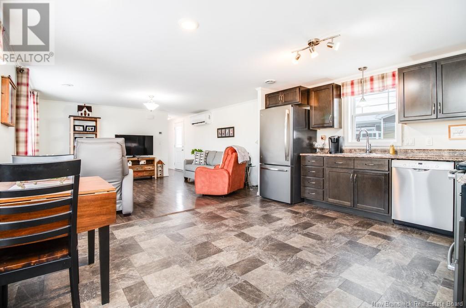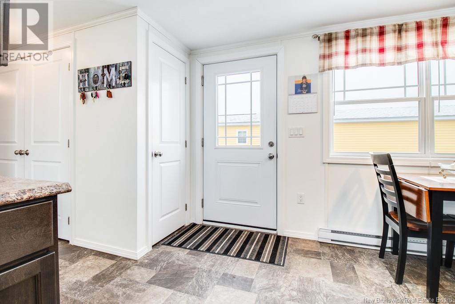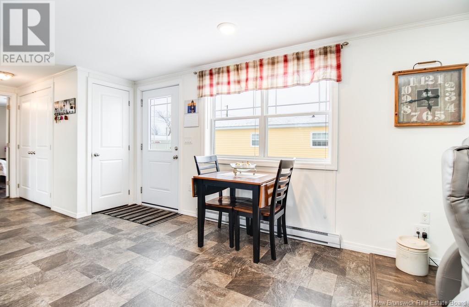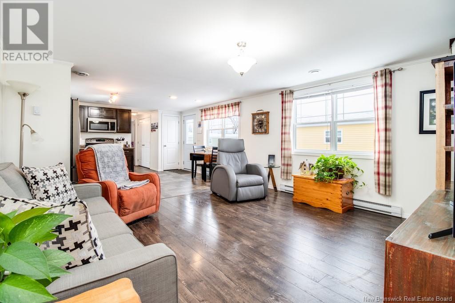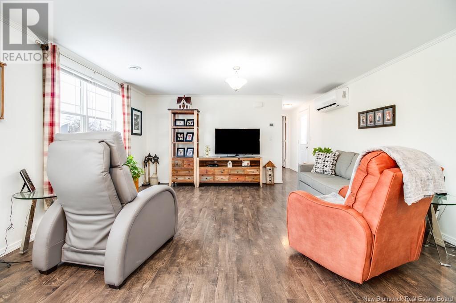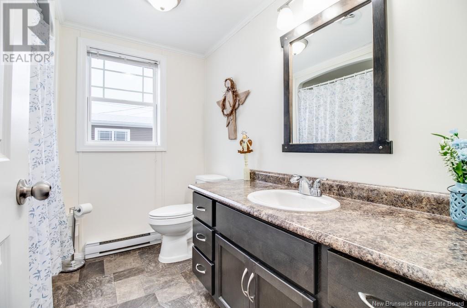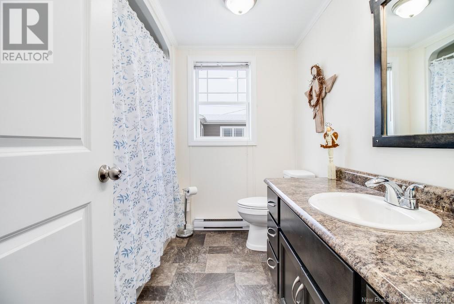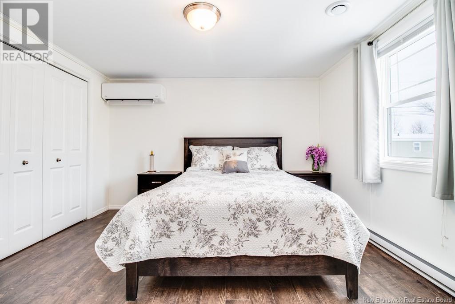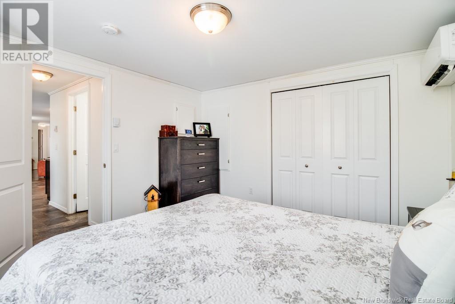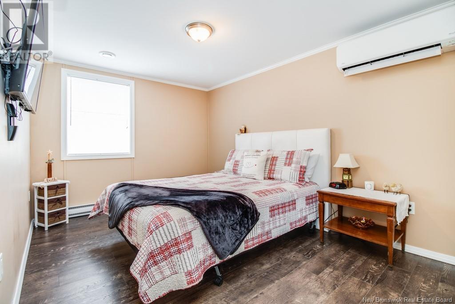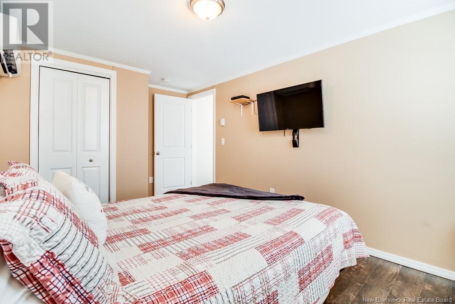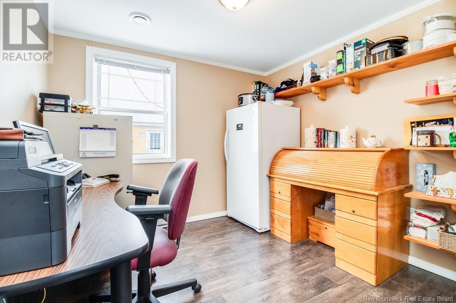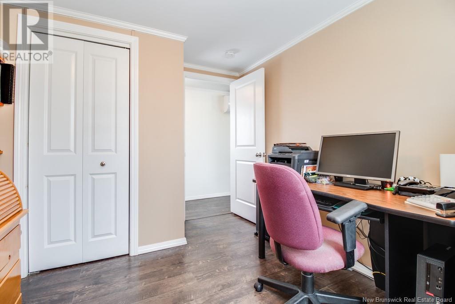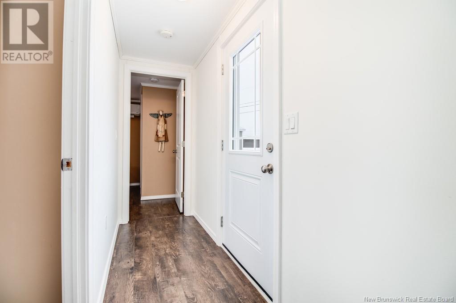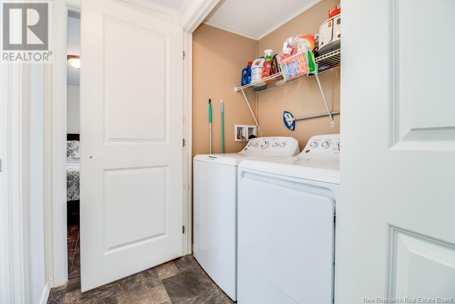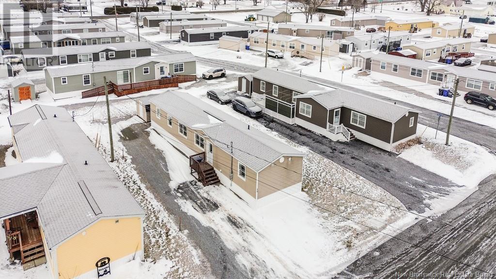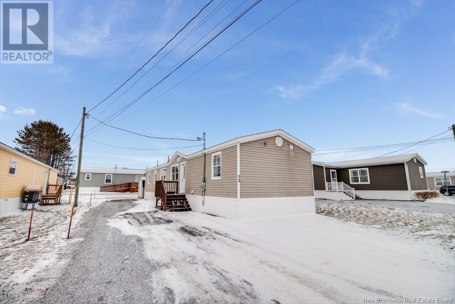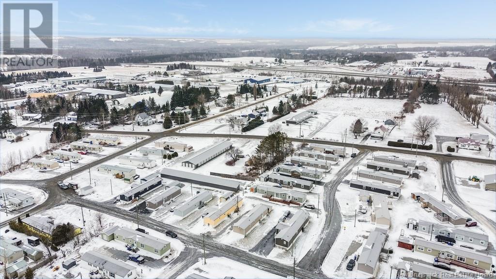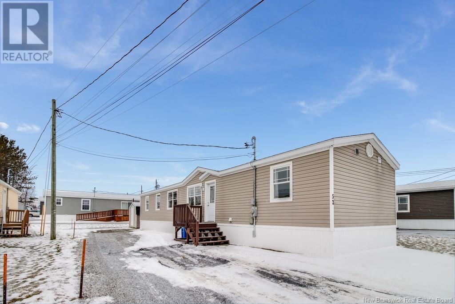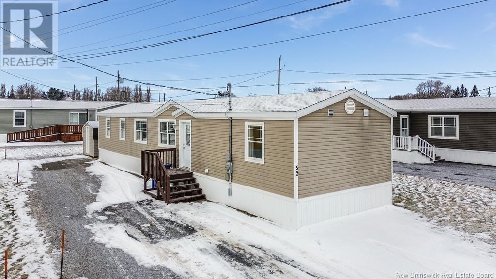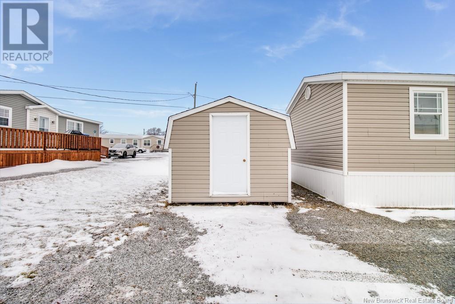52 Carr Lane Jacksonville, New Brunswick E7M 0G2
$224,900
Welcome to this 3-bedroom, 1-bathroom mini home located in the peaceful Jacksonville Mini Home Park. Just 5 minutes to all amenities and 15 minutes to the Upper River Valley Hospital, this home combines convenience with quiet neighborhood living. Built in 2016, the home features an open-concept living, kitchen, and dining area filled with natural light and modern finishes. Included are stainless steel appliances - fridge, stove, and dishwasher-as well as a washer and dryer, making it completely move-in ready. Stay comfortable year-round with 3 mini splits for efficient heating and cooling, and enjoy added peace of mind with a generator panel. A storage shed provides extra space for all your needs. This home is a perfect mix of style, functionality, and convenience. Don't wait-schedule your showing today! (id:53560)
Property Details
| MLS® Number | NB111316 |
| Property Type | Single Family |
| Equipment Type | None |
| Features | Level Lot, Balcony/deck/patio |
| Rental Equipment Type | None |
| Structure | Shed |
Building
| Bathroom Total | 1 |
| Bedrooms Above Ground | 3 |
| Bedrooms Total | 3 |
| Architectural Style | Mini |
| Constructed Date | 2016 |
| Cooling Type | Heat Pump |
| Exterior Finish | Vinyl |
| Flooring Type | Laminate |
| Foundation Type | Block, Concrete |
| Heating Fuel | Electric |
| Heating Type | Baseboard Heaters, Heat Pump |
| Size Interior | 1,056 Ft2 |
| Total Finished Area | 1056 Sqft |
| Type | House |
| Utility Water | Community Water System |
Land
| Access Type | Year-round Access |
| Acreage | No |
| Landscape Features | Landscaped |
Rooms
| Level | Type | Length | Width | Dimensions |
|---|---|---|---|---|
| Main Level | Laundry Room | 2'8'' x 5'4'' | ||
| Main Level | Primary Bedroom | 11'5'' x 11'9'' | ||
| Main Level | Bath (# Pieces 1-6) | 7'6'' x 8'2'' | ||
| Main Level | Bedroom | 14'8'' x 9'3'' | ||
| Main Level | Bedroom | 11'1'' x 9'3'' | ||
| Main Level | Living Room | 14'8'' x 14'0'' | ||
| Main Level | Kitchen | 14'8'' x 11'8'' |
https://www.realtor.ca/real-estate/27806874/52-carr-lane-jacksonville
Fredericton, New Brunswick E3B 2M5
Contact Us
Contact us for more information


