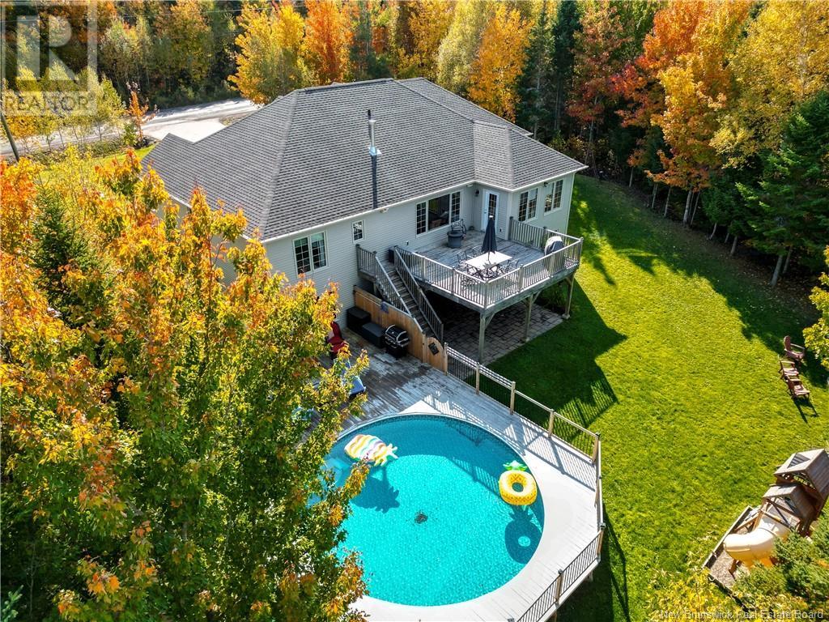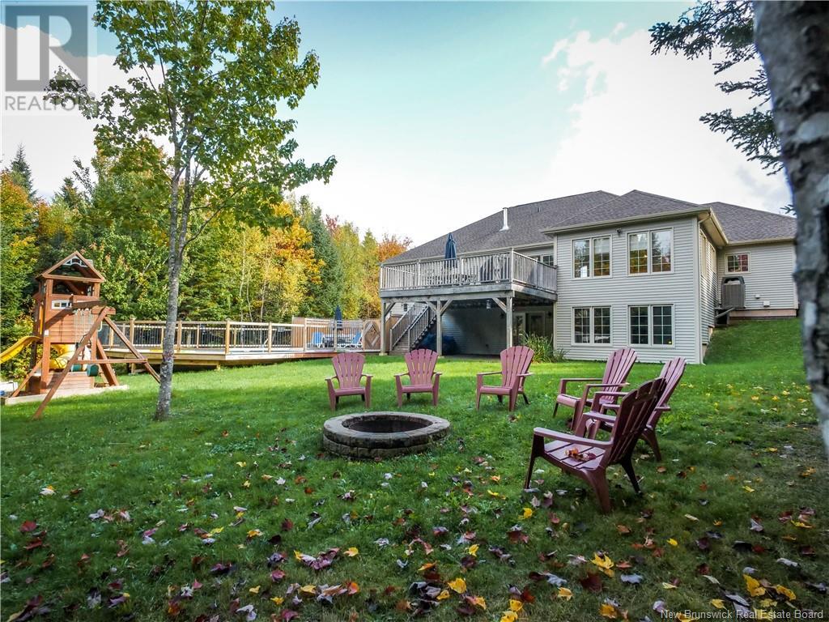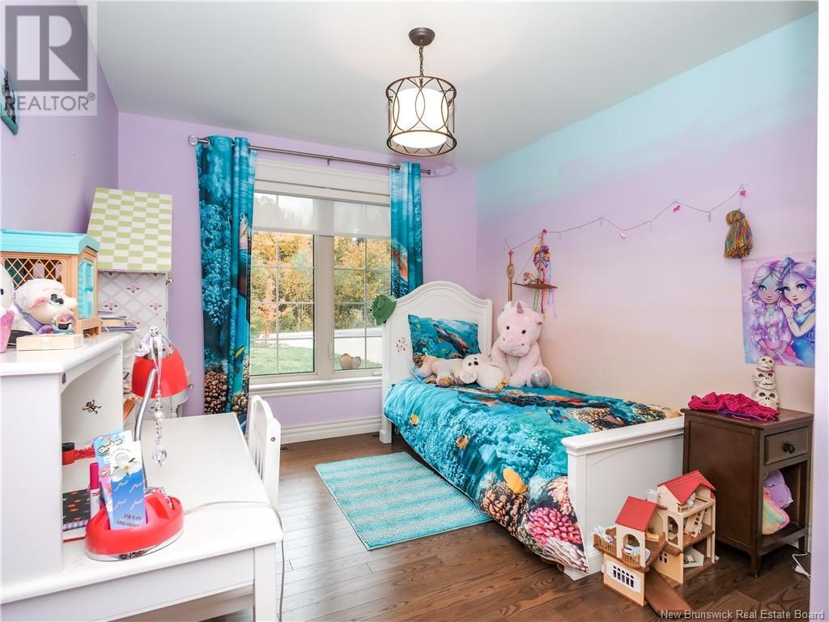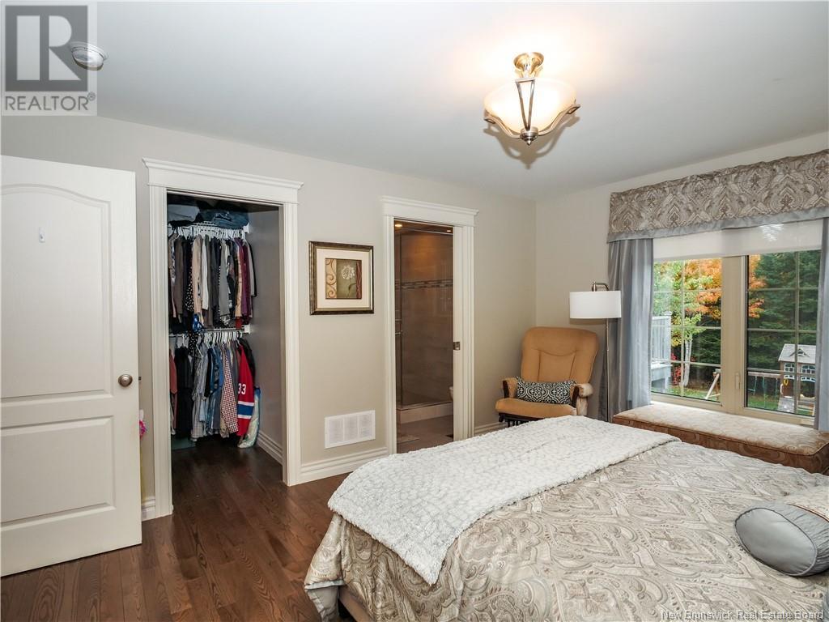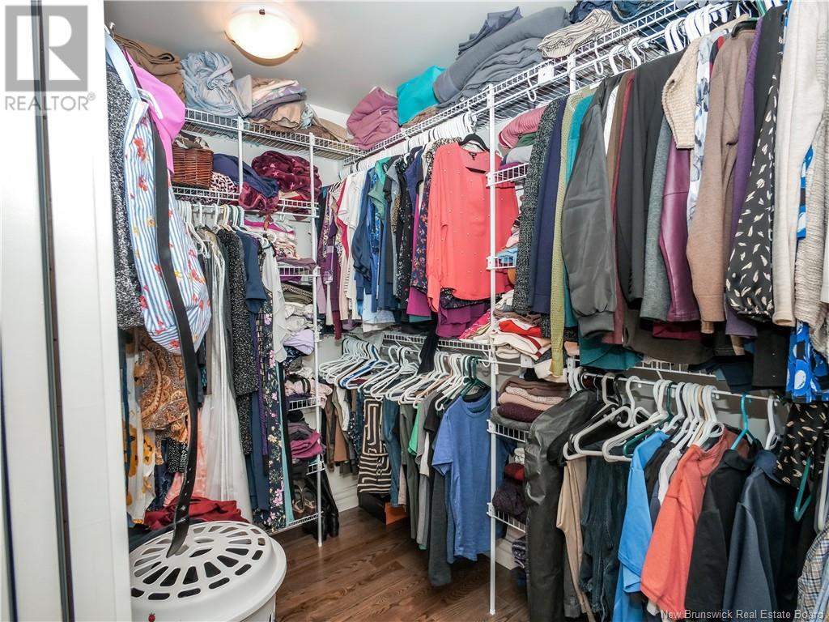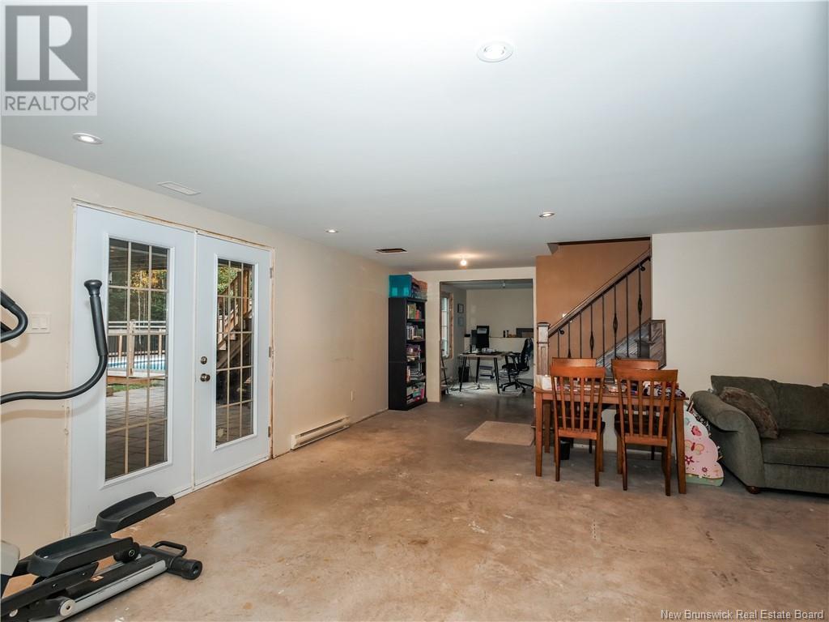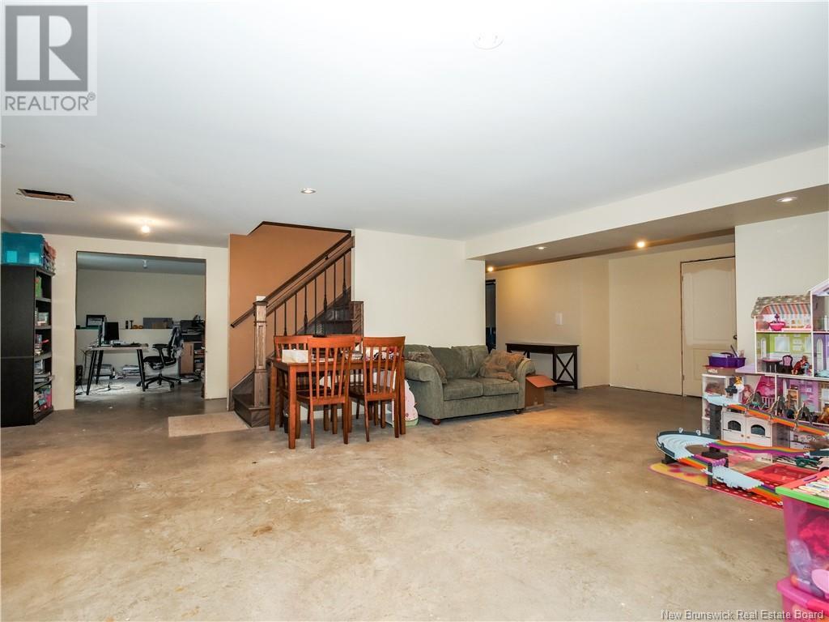53 La Fontaine Greater Lakeburn, New Brunswick E1H 0E3
$799,900
Welcome to 53 La Fontaine, located in the sought-after Domaine Nature neighborhood of Greater Lakeburn. This stunning home offers the perfect blend of rural tranquility and suburban convenience, ideal for raising a family or enjoying peaceful walks with your dog. Surrounded by mature trees, the property provides ample privacy, giving you that serene country-living feel while being just minutes away from downtown Dieppe. Step inside to the foyer featuring a view of the cozy fireplace that sets the tone for this warm and inviting home. The main level boasts three spacious bedrooms, including a luxurious ensuite, a versatile mudroom, a dedicated laundry room, and a bright, open-concept kitchen and dining area. You'll also find a comfortable family room perfect for gatherings and relaxation. The lower level as a second family room, a fourth bedroom, a home office, and plenty of storage space. An additional living room offers even more flexibility for entertainment or a quiet retreat. Step outside to your expansive deck that overlooks a beautifully landscaped backyard, complete with a heated pool and a fire pitperfect for summer gatherings and evenings under the stars. The property also features a three-car garage, providing plenty of space for vehicles, hobbies, or storage. Experience the best of both worldspeaceful rural living with all the amenities of Dieppe just a stones throw away. Make 53 La Fontaine your family's next home and enjoy a lifestyle thats second to none! (id:53560)
Property Details
| MLS® Number | NB107726 |
| Property Type | Single Family |
| Features | Treed, Balcony/deck/patio |
| PoolType | Above Ground Pool |
Building
| BathroomTotal | 2 |
| BedroomsAboveGround | 3 |
| BedroomsBelowGround | 1 |
| BedroomsTotal | 4 |
| ArchitecturalStyle | Bungalow |
| CoolingType | Central Air Conditioning, Air Conditioned |
| ExteriorFinish | Aluminum/vinyl |
| FlooringType | Ceramic, Concrete, Hardwood |
| FoundationType | Concrete |
| HeatingFuel | Electric |
| HeatingType | Baseboard Heaters |
| StoriesTotal | 1 |
| SizeInterior | 1827 Sqft |
| TotalFinishedArea | 1827 Sqft |
| Type | House |
| UtilityWater | Well |
Parking
| Attached Garage | |
| Garage |
Land
| AccessType | Year-round Access |
| Acreage | Yes |
| LandscapeFeatures | Landscaped |
| Sewer | Septic System |
| SizeIrregular | 4915 |
| SizeTotal | 4915 M2 |
| SizeTotalText | 4915 M2 |
Rooms
| Level | Type | Length | Width | Dimensions |
|---|---|---|---|---|
| Basement | Bedroom | 10'7'' x 13'10'' | ||
| Basement | Living Room | 20'7'' x 15'2'' | ||
| Basement | Storage | 8'0'' x 24'4'' | ||
| Basement | Office | 9'0'' x 13'10'' | ||
| Basement | 3pc Bathroom | 5'1'' x 10'0'' | ||
| Basement | Family Room | 13' x 15'2'' | ||
| Main Level | 4pc Bathroom | 7'5'' x 7'8'' | ||
| Main Level | Bedroom | 10'0'' x 11'0'' | ||
| Main Level | Bedroom | 11'0'' x 11'0'' | ||
| Main Level | Primary Bedroom | 14'10'' x 12'0'' | ||
| Main Level | Mud Room | 6'0'' x 13'0'' | ||
| Main Level | Laundry Room | 6'6'' x 10'6'' | ||
| Main Level | Dining Room | 10'0'' x 13'4'' | ||
| Main Level | Kitchen | 11'0'' x 13'4'' | ||
| Main Level | Living Room | 21'2'' x 16'4'' | ||
| Main Level | Foyer | 6'8'' x 10'8'' |
https://www.realtor.ca/real-estate/27533113/53-la-fontaine-greater-lakeburn

260 Champlain St
Dieppe, New Brunswick E1A 1P3
(506) 382-3948
(506) 382-3946
www.exitmoncton.ca/
www.facebook.com/ExitMoncton/
Interested?
Contact us for more information






