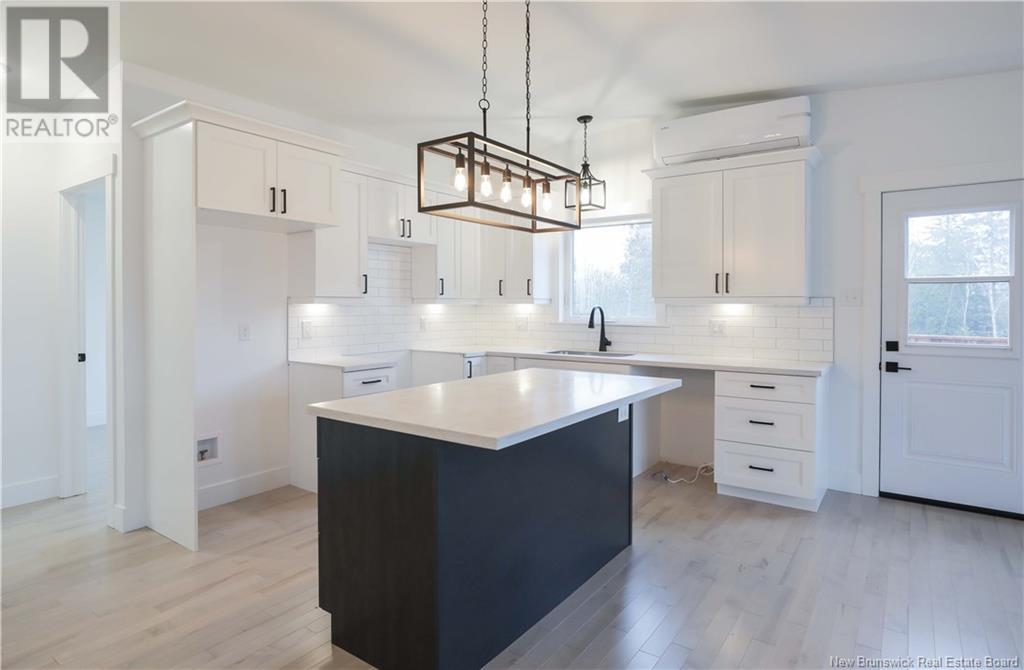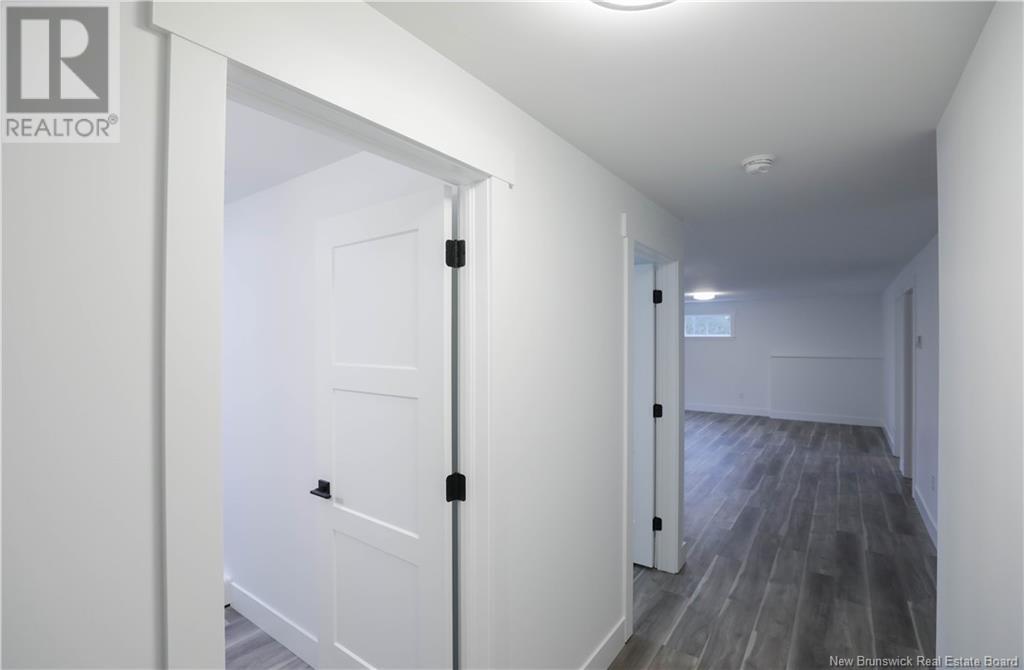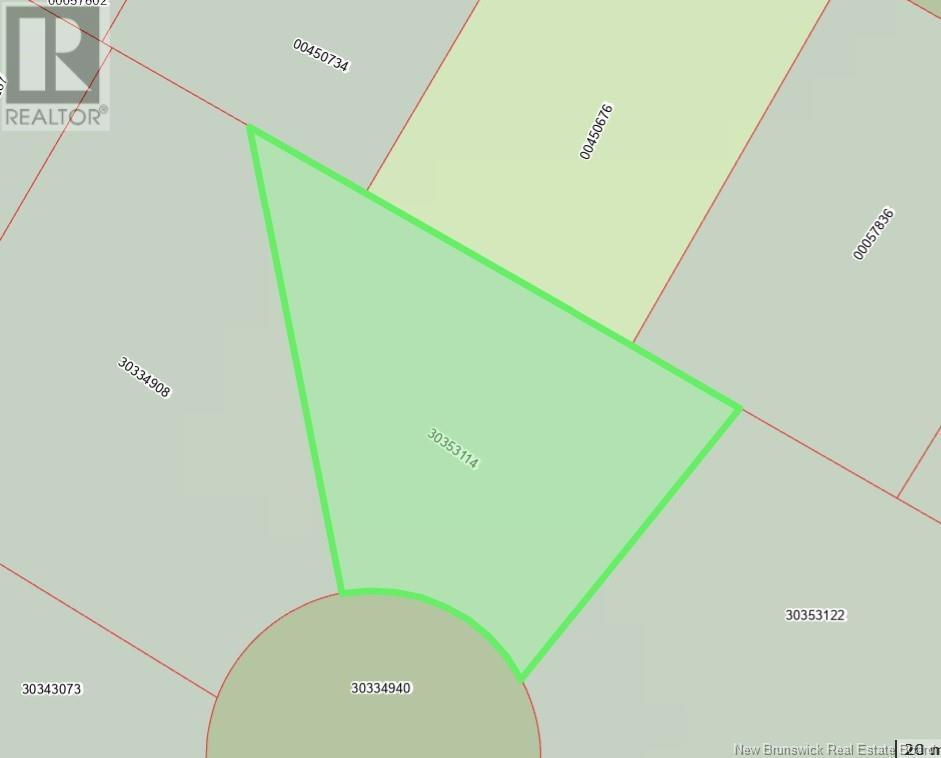53 Whitehorse Drive Quispamsis, New Brunswick E2E 6C1
$635,000
Gorgeous NEW Construction. Finished just in time for you to decorate for the Holidays. Over 2500 Square feet of living space including 5 bedrooms and 3 Full bathrooms. Located on a mature cul du sac in a family friendly and desirable Quispamsis neighborhood. Popular open concept layout features combined living, dining and kitchen area. Loads of light streams in the many windows making this a sunny place for family to gather. With 2 bedroom downstairs and a huge family room, there is plenty or room for everyone to fan out and enjoy. The mature, pie shaped lot with large side deck complete this properties appeal. Heat, pump and air exchanger make sure temperature is stable and home is comfortable and cozy. Finished, insulated double car garage finish off this lovely home. Close proximity to highway, schools, Qplex walking trails and dog parks. Be HOME for Christmas! All room sizes to be confirmed by buyer. (id:53560)
Property Details
| MLS® Number | NB109109 |
| Property Type | Single Family |
| Equipment Type | Water Heater |
| Features | Cul-de-sac, Treed, Balcony/deck/patio |
| Rental Equipment Type | Water Heater |
| Structure | None |
Building
| Bathroom Total | 3 |
| Bedrooms Above Ground | 3 |
| Bedrooms Below Ground | 2 |
| Bedrooms Total | 5 |
| Basement Development | Finished |
| Basement Type | Full (finished) |
| Constructed Date | 2024 |
| Cooling Type | Heat Pump |
| Exterior Finish | Vinyl |
| Flooring Type | Tile, Hardwood |
| Foundation Type | Concrete |
| Heating Fuel | Electric |
| Heating Type | Baseboard Heaters, Heat Pump |
| Size Interior | 2,514 Ft2 |
| Total Finished Area | 2514 Sqft |
| Type | House |
| Utility Water | Municipal Water |
Parking
| Garage | |
| Inside Entry |
Land
| Acreage | No |
| Sewer | Municipal Sewage System |
| Size Irregular | 1863 |
| Size Total | 1863 M2 |
| Size Total Text | 1863 M2 |
Rooms
| Level | Type | Length | Width | Dimensions |
|---|---|---|---|---|
| Basement | Utility Room | 19' x 14' | ||
| Basement | Laundry Room | 12'3'' x 5'10'' | ||
| Basement | Family Room | 17' x 24' | ||
| Basement | Bath (# Pieces 1-6) | 12' x 5'11'' | ||
| Basement | Bedroom | 12'3'' x 11'10'' | ||
| Basement | Bedroom | 16'4'' x 11'3'' | ||
| Main Level | Ensuite | 5'11'' x 11' | ||
| Main Level | Bath (# Pieces 1-6) | 5'5'' x 11' | ||
| Main Level | Bedroom | 10'2'' x 11' | ||
| Main Level | Bedroom | 9'8'' x 11' | ||
| Main Level | Primary Bedroom | 13'6'' x 13'5'' | ||
| Main Level | Living Room/dining Room | 27'5'' x 26' |
https://www.realtor.ca/real-estate/27645026/53-whitehorse-drive-quispamsis

1020 Rothesay Road
Saint John, New Brunswick E2H 2H8
(506) 642-3948
(506) 642-7770
Contact Us
Contact us for more information





















































