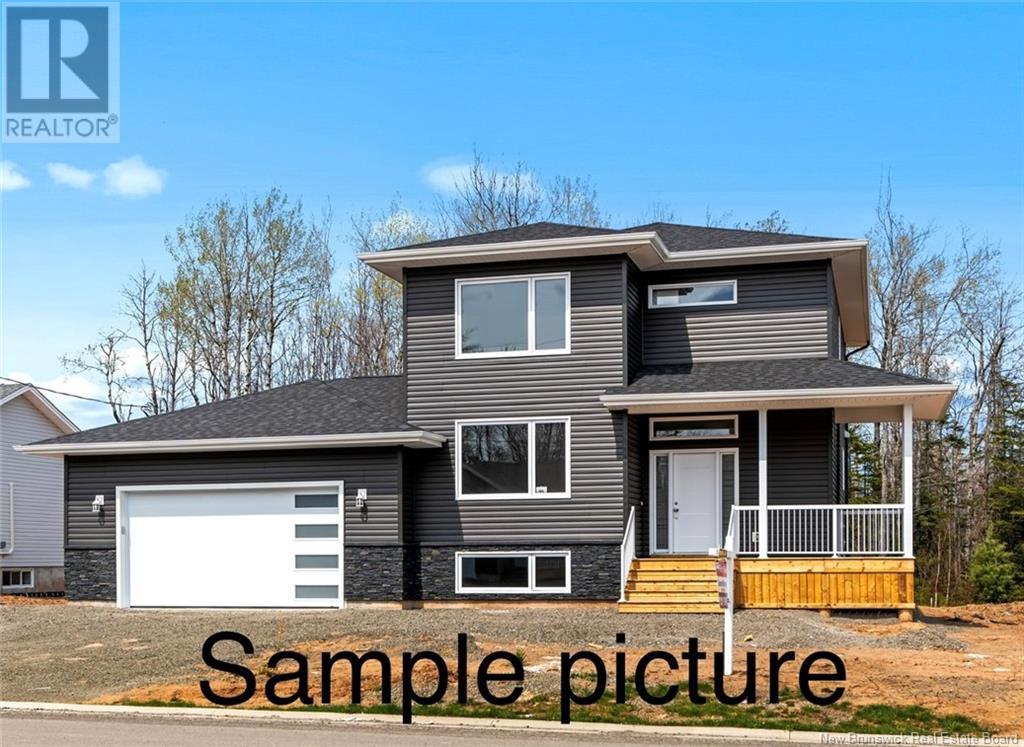54 Belidor Street Moncton, New Brunswick E1G 5V5
$654,900
Welcome to this stunning BRAND NEW CONTRUCTION in popular Jonathan Park in Moncton North! The construction will be compete by the end of October. All finishes have already been chosen and ordered and no further changes can be done. The exterior will be in the colour of Pearl Veneer with Black Stone Veneer. Exterior finishes will be int he colour of Back as well: Black windows and trims. This beautiful two-story home boast 5 spacious bedrooms, 3 full bathroom and an additional half bathroom that is shared with the Laundry area. The main floor includes a living area and a open concept Kitchen and Dinning area that features bright and airy kitchen with a walk-in party perfect for family gatherings. The kitchen is equipped with a walk in party for extra storage. This house is perfect for a growing family or someone who needs extra rooms for a home office without sacrificing a bedroom. The basement has a spacious Family room that could also be used as a gym, a play room or a home office as well! Paving and Landscaping in the form of sawed are both included in the purchase price and hold no warranty once completed. (id:53560)
Property Details
| MLS® Number | NB105689 |
| Property Type | Single Family |
| Features | Balcony/deck/patio |
Building
| BathroomTotal | 4 |
| BedroomsAboveGround | 3 |
| BedroomsBelowGround | 2 |
| BedroomsTotal | 5 |
| ArchitecturalStyle | 2 Level |
| ConstructedDate | 2024 |
| CoolingType | Air Conditioned |
| ExteriorFinish | Stone, Vinyl |
| FlooringType | Laminate, Tile, Hardwood |
| FoundationType | Concrete |
| HalfBathTotal | 1 |
| HeatingType | Baseboard Heaters |
| SizeInterior | 1855 Sqft |
| TotalFinishedArea | 2635 Sqft |
| Type | House |
| UtilityWater | Municipal Water |
Parking
| Attached Garage | |
| Garage |
Land
| Acreage | No |
| Sewer | Municipal Sewage System |
| SizeIrregular | 0.5 |
| SizeTotal | 0.5 Ac |
| SizeTotalText | 0.5 Ac |
Rooms
| Level | Type | Length | Width | Dimensions |
|---|---|---|---|---|
| Second Level | Other | 6'5'' x 6'5'' | ||
| Second Level | Primary Bedroom | 14' x 15' | ||
| Second Level | 5pc Bathroom | 5' x 11'5'' | ||
| Second Level | Bedroom | 11' x 12' | ||
| Second Level | Bedroom | 10' x 12' | ||
| Basement | Utility Room | 11' x 7' | ||
| Basement | Family Room | 13' x 14' | ||
| Basement | 4pc Bathroom | 5' x 11'5'' | ||
| Basement | Bedroom | 11' x 12' | ||
| Basement | Bedroom | 12'5'' x 10' | ||
| Main Level | Mud Room | 7' x 11'5'' | ||
| Main Level | 2pc Bathroom | 8'5'' x 8' | ||
| Main Level | Pantry | 5' x 4'5'' | ||
| Main Level | Dining Room | 9'5'' x 12' | ||
| Main Level | Kitchen | 16'5'' x 14' | ||
| Main Level | Living Room | 14' x 14' |
https://www.realtor.ca/real-estate/27397388/54-belidor-street-moncton
Moncton Region Office
Moncton, New Brunswick E3B 2M5
(506) 476-0852
Interested?
Contact us for more information
















