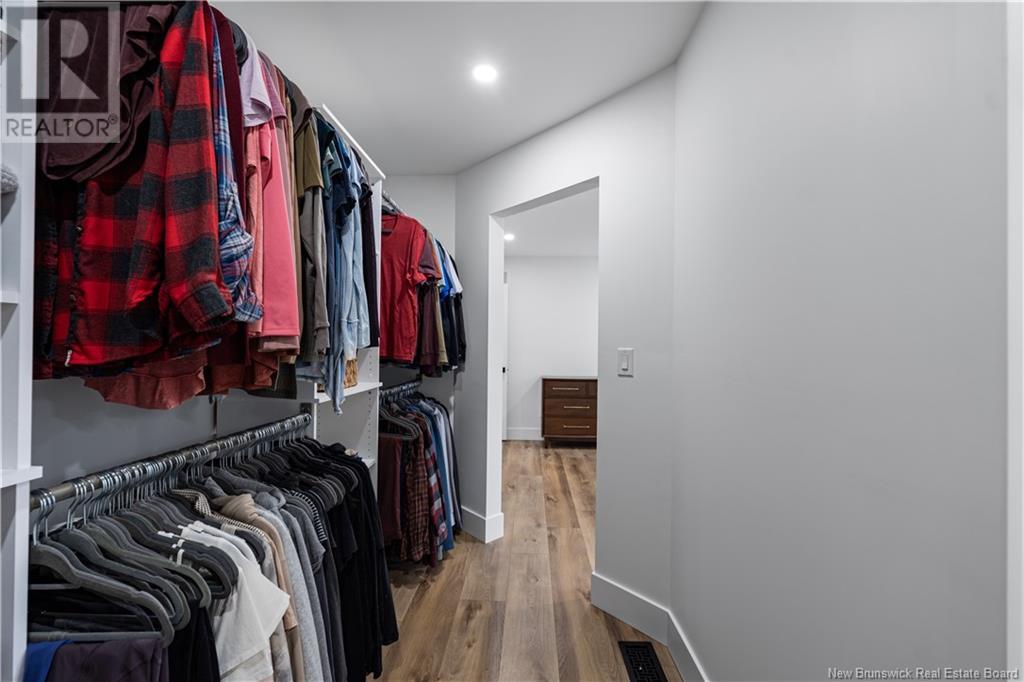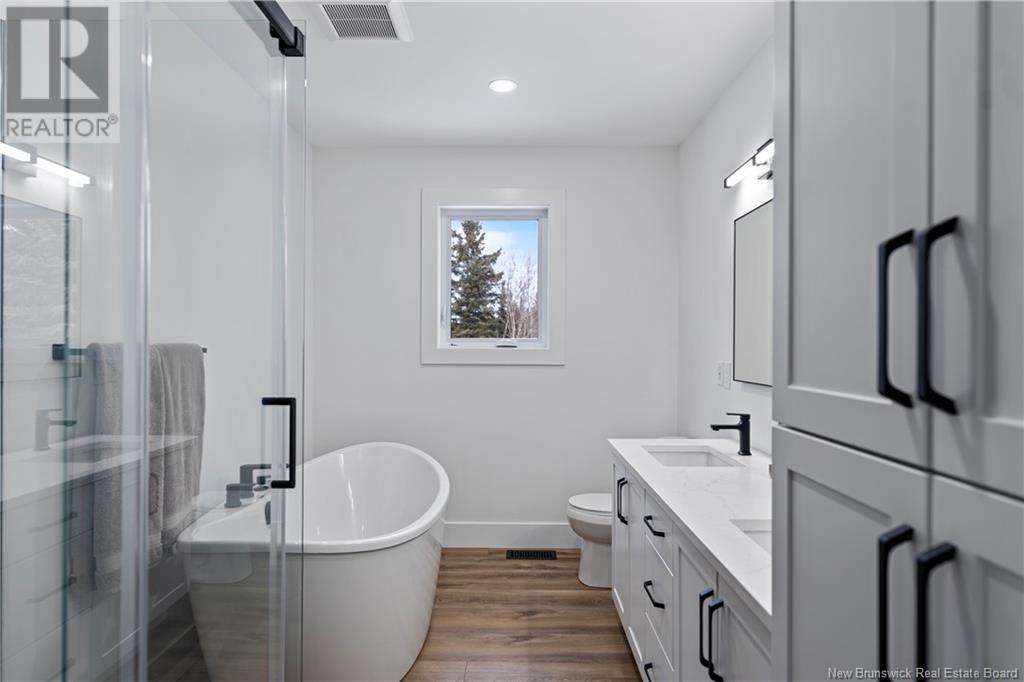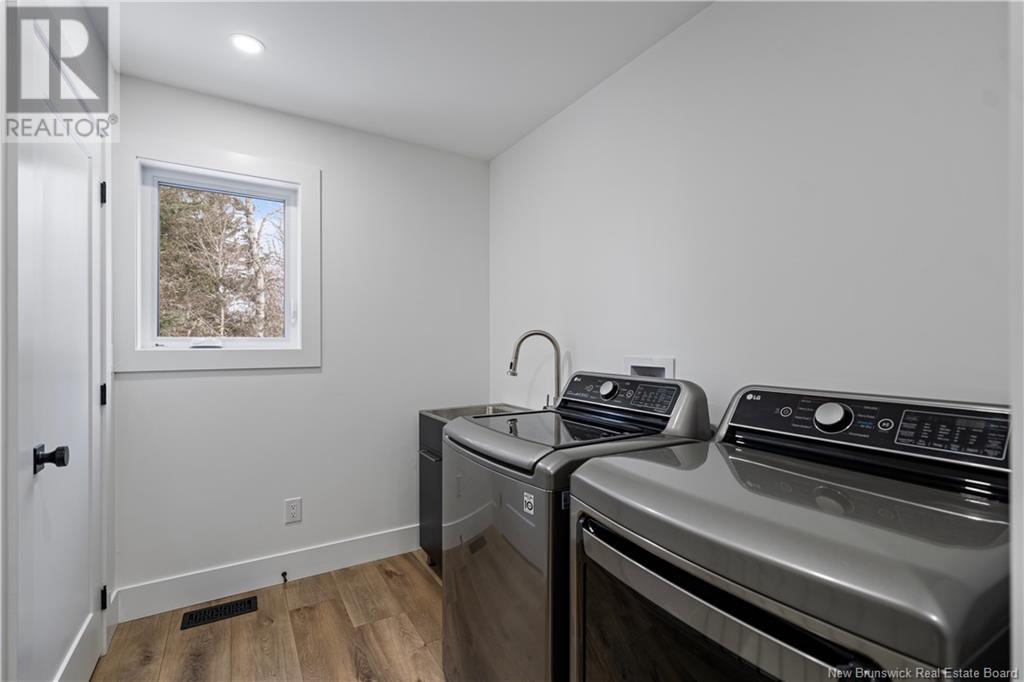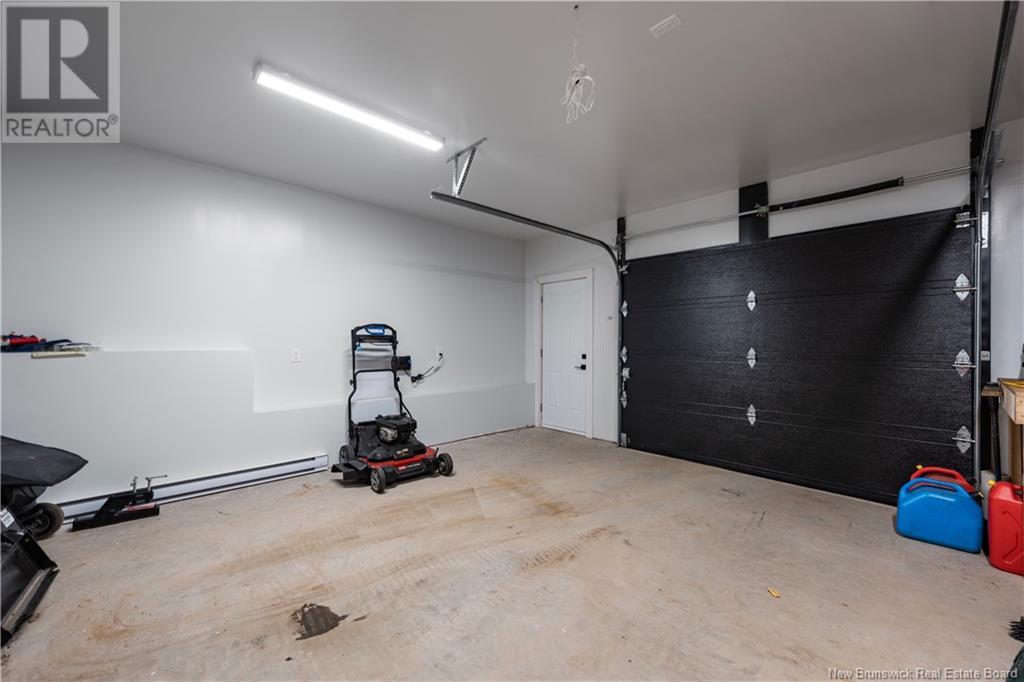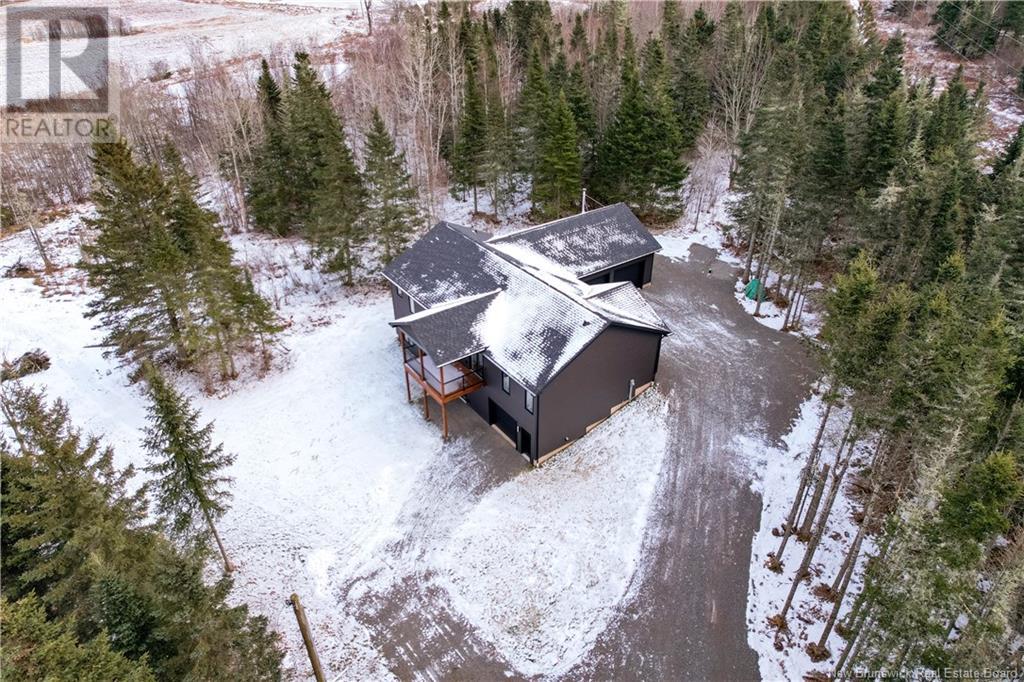54 Cartwright Lane Lutes Mountain, New Brunswick E1G 0N4
$774,900
Welcome to your dream home, nestled on a private, tree-lined 1.59-acre lot in desirable Lutes Mountain! Perfectly balancing country tranquility with city convenience, this custom-built walkout bungalow is a must-see. As you approach, the winding driveway sets the tone for the elegance and privacy this property offers. Step inside to discover an open-concept design, creating a spacious and airy ambiance. The foyer greets you with a generous closet, leading into the heart of the homea stunning kitchen featuring quartz countertops, a large island, a stylish tile backsplash, and a walk-in pantry. The kitchen flows seamlessly into the cozy living room, perfect for relaxing or entertaining. Adjacent to the living area is a bright dining space. On one side of the home, you'll find a convenient mudroom and laundry area with access to the double garage, complete with a wood stove. The primary suite is also located on this side, offering a spacious retreat with a spa-like ensuite that has a walk-in tile shower, soaker tub, and a walk-in closet. The opposite wing of the home hosts two additional bedrooms and a beautifully designed 4-piece bathroom, providing ample space for family or guests. The fully finished walkout basement is a showstopper, featuring a 4th bedroom or office, a 4-piece bathroom, a large family room with patio doors leading outside, a gym area, and plenty of storage. A unique highlight is the second garage in the basement, perfect for your toys or workshop. (id:53560)
Property Details
| MLS® Number | NB110942 |
| Property Type | Single Family |
| Features | Treed, Balcony/deck/patio |
Building
| Bathroom Total | 3 |
| Bedrooms Above Ground | 3 |
| Bedrooms Below Ground | 1 |
| Bedrooms Total | 4 |
| Architectural Style | 2 Level |
| Constructed Date | 2024 |
| Cooling Type | Heat Pump |
| Exterior Finish | Vinyl |
| Flooring Type | Vinyl |
| Foundation Type | Concrete |
| Heating Fuel | Electric, Wood |
| Heating Type | Baseboard Heaters, Heat Pump, Stove |
| Size Interior | 1,618 Ft2 |
| Total Finished Area | 2350 Sqft |
| Type | House |
| Utility Water | Drilled Well, Well |
Parking
| Attached Garage |
Land
| Access Type | Year-round Access |
| Acreage | Yes |
| Landscape Features | Landscaped |
| Sewer | Septic System |
| Size Irregular | 6448 |
| Size Total | 6448 M2 |
| Size Total Text | 6448 M2 |
Rooms
| Level | Type | Length | Width | Dimensions |
|---|---|---|---|---|
| Basement | Exercise Room | X | ||
| Basement | 4pc Bathroom | X | ||
| Basement | Storage | X | ||
| Basement | Family Room | X | ||
| Basement | Bedroom | X | ||
| Main Level | Bedroom | X | ||
| Main Level | Bedroom | X | ||
| Main Level | 4pc Bathroom | X | ||
| Main Level | Other | X | ||
| Main Level | Primary Bedroom | X | ||
| Main Level | Laundry Room | X | ||
| Main Level | Mud Room | X | ||
| Main Level | Dining Room | X | ||
| Main Level | Living Room | X | ||
| Main Level | Kitchen | X | ||
| Main Level | Foyer | X |
https://www.realtor.ca/real-estate/27777945/54-cartwright-lane-lutes-mountain

150 Edmonton Avenue, Suite 4b
Moncton, New Brunswick E1C 3B9
(506) 383-2883
(506) 383-2885
www.kwmoncton.ca/

150 Edmonton Avenue, Suite 4b
Moncton, New Brunswick E1C 3B9
(506) 383-2883
(506) 383-2885
www.kwmoncton.ca/
Contact Us
Contact us for more information


























