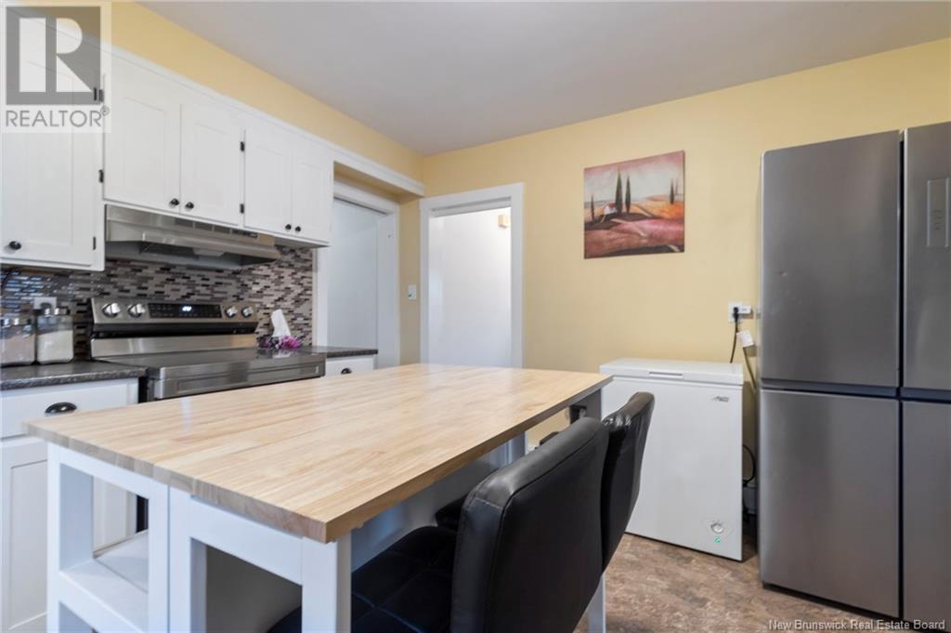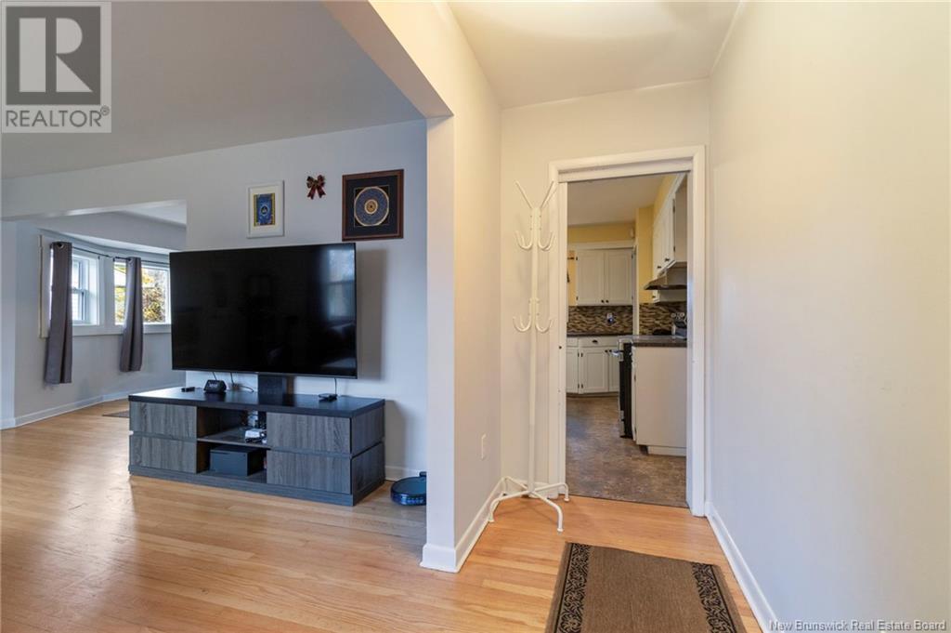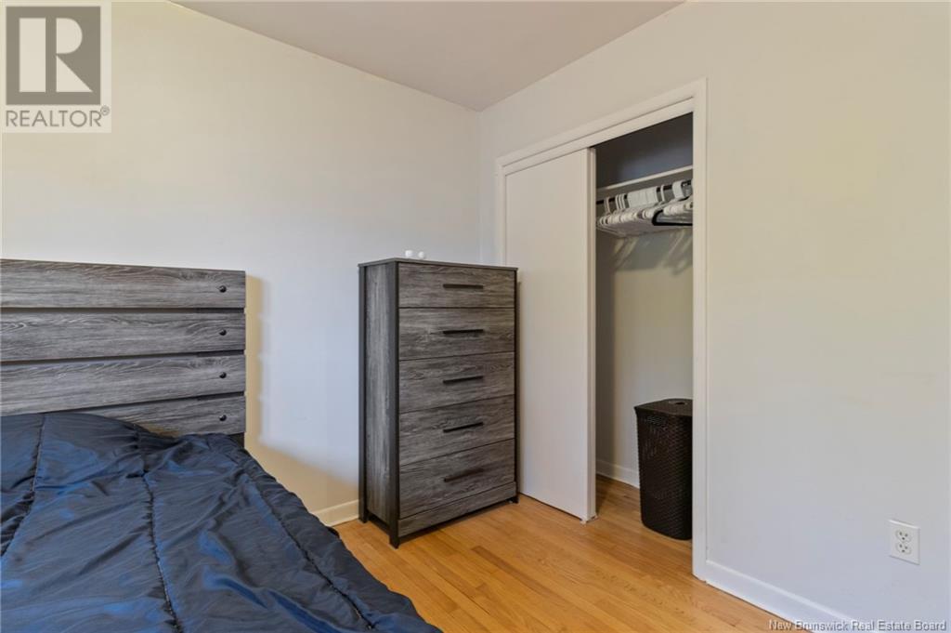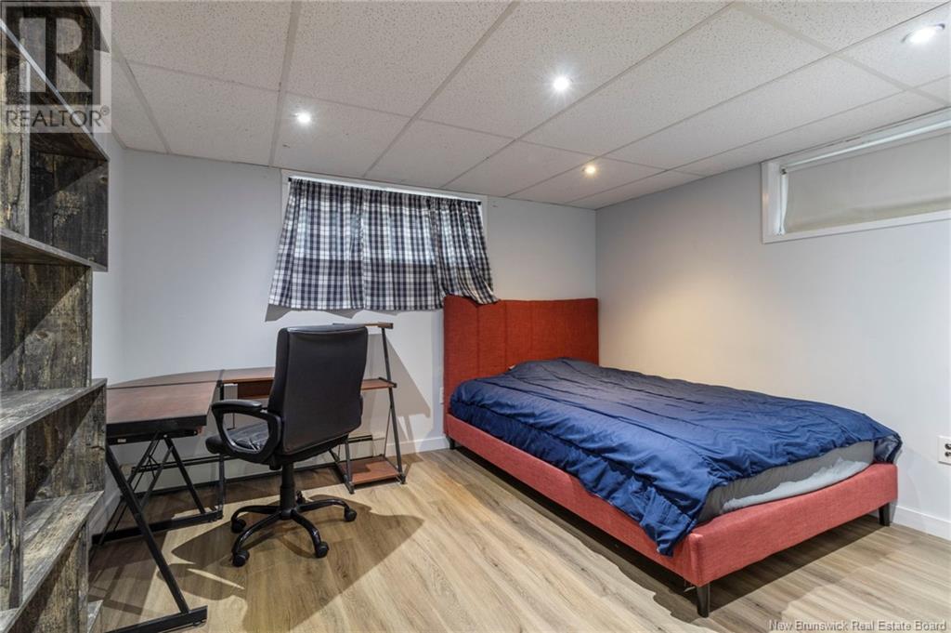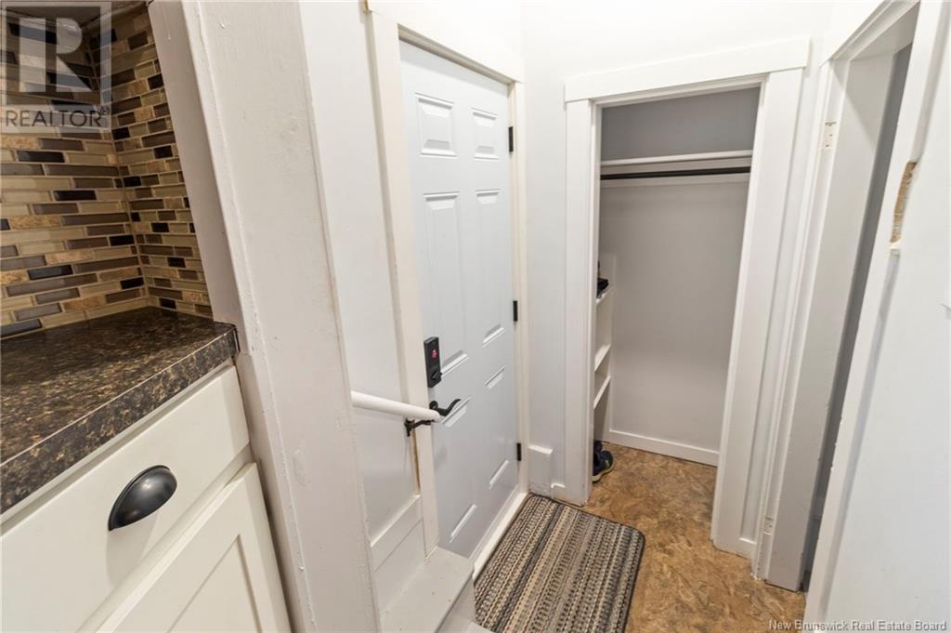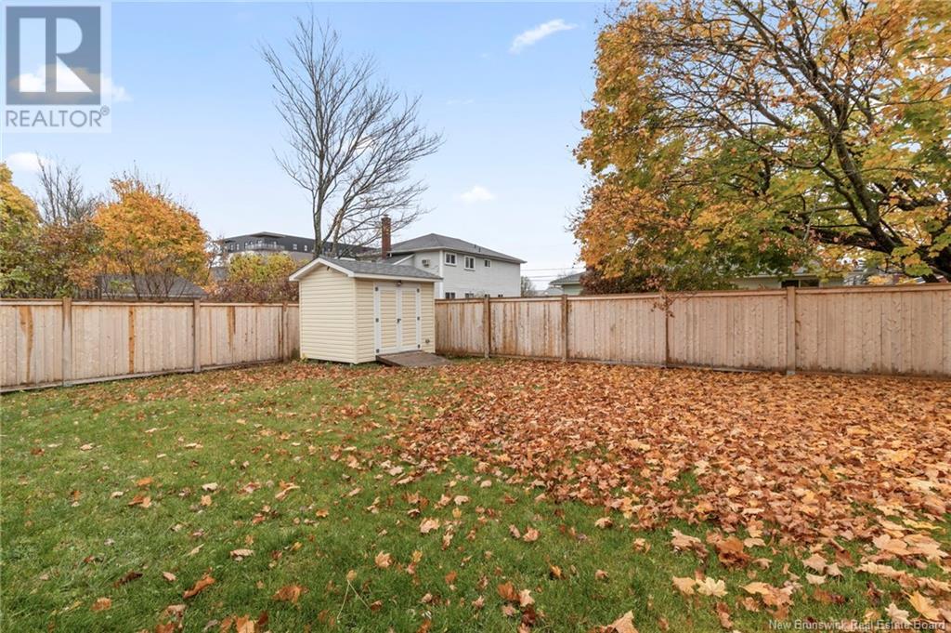54 Mount Royal Boulevard Moncton, New Brunswick E1E 2V2
$349,900
Welcome to 54 Mount Royal Blvd! This beautifully updated bungalow boasts 1,144 square feet of living space on the main floor. Step into a spacious living room featuring an electric fireplace and a mini-split heat pump, creating a cozy, energy-efficient space. Adjacent is the formal dining room, brightened by elegant bay windows, and a full-sized kitchen with ample counter space and cabinetry. The main floor includes three generously sized bedrooms and a full bathroom with a tub/shower combo that offers a tiled tub surround. The lower level expands the living area with a large family room, complete with another mini-split heat pump, two additional conforming bedrooms, a convenient half bath, a laundry room with a laundry chute from the main floor, and a roomy storage and furnace area. Recent updates add to this home's appeal, include 1 year old windows/doors, an 8 x 12 storage shed that is wired, a fully fenced backyard, updated light fixtures and the roof shingles are approx. 7 years old. The heating is all Ecobee Smart Home thermostats with temperature sensors for other rooms. Four zone system. Extra sensors will be left. The mini split AC units each have a Sensio infrared adapter and can be controlled by voice through the same systems as the heating (e.g., Alexa, google, ...). With a paved driveway, beautiful hardwood floors, Blink camera doorbell and abundant storage, this home is move-in ready, with the possibility of a quick closing. Call Today! (id:53560)
Property Details
| MLS® Number | NB109021 |
| Property Type | Single Family |
| Features | Level Lot |
| Structure | Shed |
Building
| BathroomTotal | 2 |
| BedroomsAboveGround | 3 |
| BedroomsBelowGround | 2 |
| BedroomsTotal | 5 |
| ArchitecturalStyle | Bungalow |
| BasementDevelopment | Partially Finished |
| BasementType | Full (partially Finished) |
| CoolingType | Heat Pump |
| ExteriorFinish | Brick, Stone, Vinyl |
| FlooringType | Laminate, Hardwood |
| FoundationType | Concrete |
| HalfBathTotal | 1 |
| HeatingType | Baseboard Heaters, Heat Pump, Hot Water |
| StoriesTotal | 1 |
| SizeInterior | 1144 Sqft |
| TotalFinishedArea | 2022 Sqft |
| Type | House |
| UtilityWater | Municipal Water |
Land
| AccessType | Year-round Access |
| Acreage | No |
| LandscapeFeatures | Landscaped |
| Sewer | Municipal Sewage System |
| SizeIrregular | 561 |
| SizeTotal | 561 M2 |
| SizeTotalText | 561 M2 |
Rooms
| Level | Type | Length | Width | Dimensions |
|---|---|---|---|---|
| Basement | Storage | 13' x 20'5'' | ||
| Basement | Laundry Room | 8'1'' x 8'11'' | ||
| Basement | 2pc Bathroom | 6'9'' x 3'8'' | ||
| Basement | Bedroom | 11'6'' x 11'11'' | ||
| Basement | Bedroom | 9'9'' x 10'6'' | ||
| Basement | Family Room | 19'8'' x 12' | ||
| Main Level | 4pc Bathroom | 9'10'' x 6' | ||
| Main Level | Bedroom | 10'1'' x 10'4'' | ||
| Main Level | Bedroom | 12'5'' x 10'7'' | ||
| Main Level | Bedroom | 13'6'' x 8'7'' | ||
| Main Level | Dining Room | 11'2'' x 12'1'' | ||
| Main Level | Kitchen | 13'2'' x 11'8'' | ||
| Main Level | Living Room | 16'5'' x 24' |
https://www.realtor.ca/real-estate/27627161/54-mount-royal-boulevard-moncton
169 Mountain Rd
Moncton, New Brunswick E1C 2L1
(506) 859-7779
(506) 859-7778
www.hubcityrealty.ca/
Interested?
Contact us for more information






