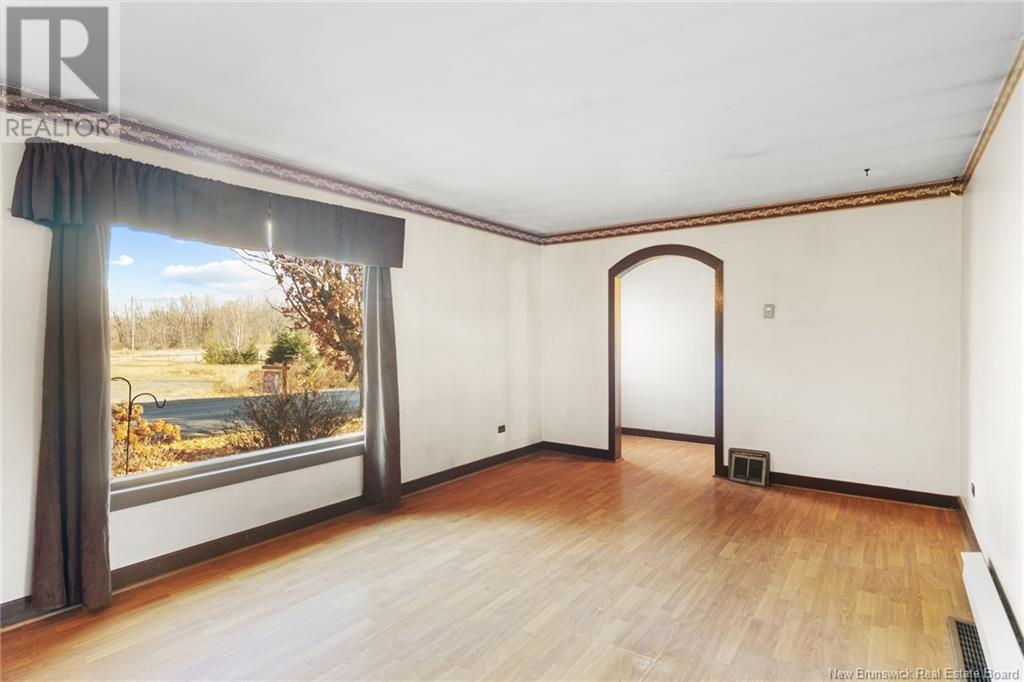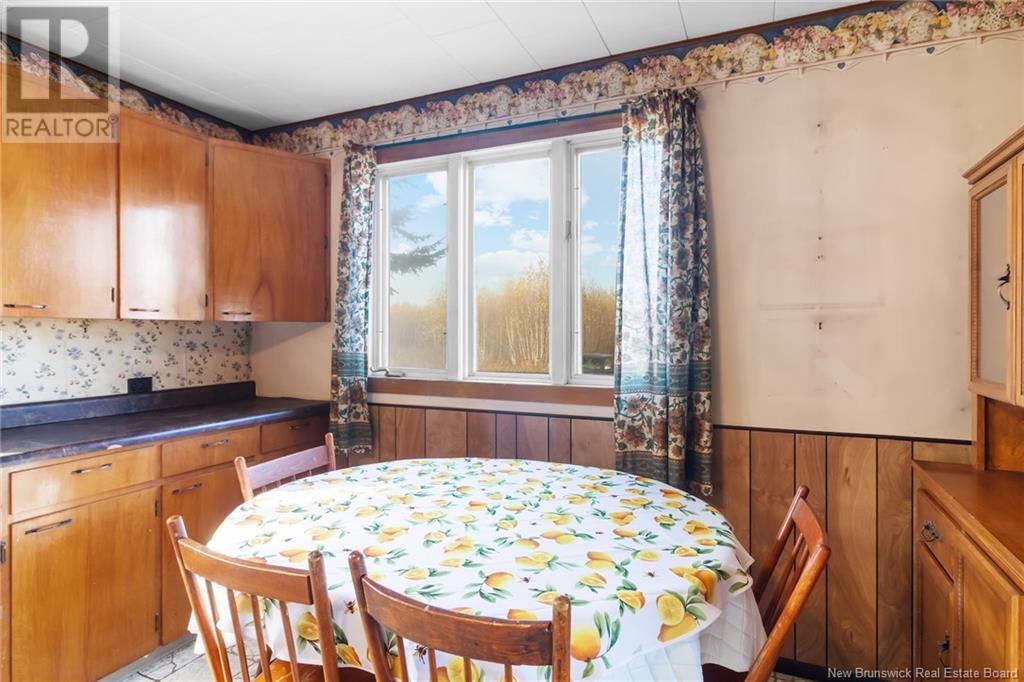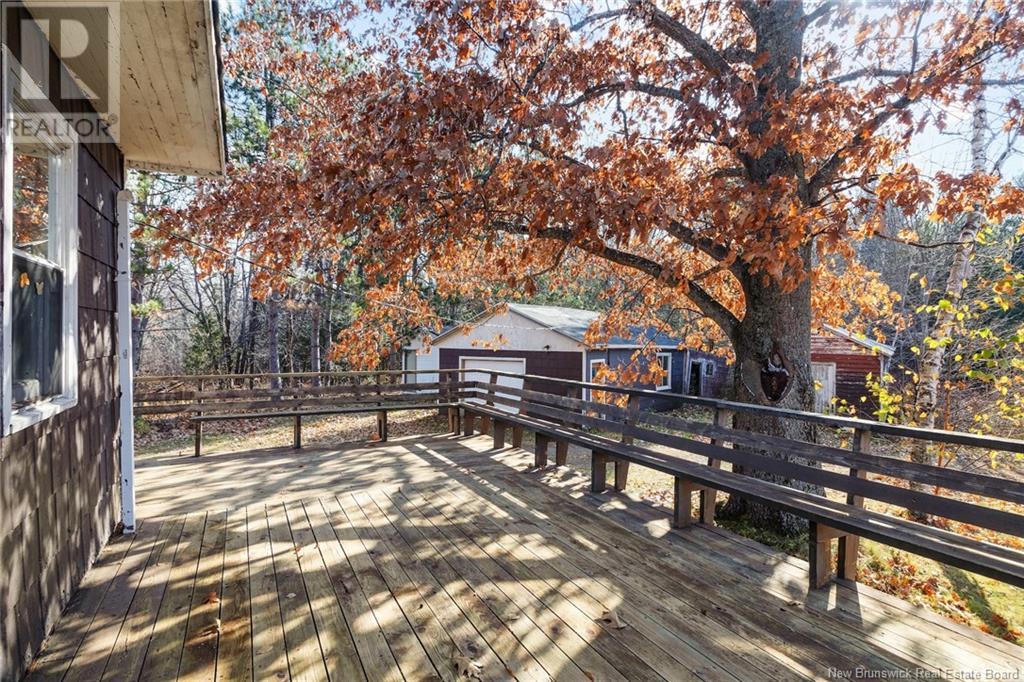5448 Route 101 Central Blissville, New Brunswick E5L 1X9
$174,900
Welcome to this quaint 1950s home nestled on a beautiful 2-acre lot, offering plenty of space and potential! This cozy 2+1 bedroom, one bath property features classic design elements typical of its era, with spacious rooms and a versatile layout that invites creativity. With some modern updates, this property could become the perfect blend of vintage charm and contemporary comfort. Roof shingles 2021, Home has 2 ductless units to keep you comfortable year round, installed 2021 with regular yearly servicing.. ""Chimney as is"" Detached garage perfect for vehicles, storage, or a workshop. Located in Central Blissville only minutes to nearby Fredericton Junction which offers the Tri-County Complex (arena and bowling), K-8 school, restaurant, gas station/convenience/ANBL store, pharmacy, health centre, nursing home, legion, curling club, waterfalls, walking trails, managed ATV and snowmobile trails available close by, licensed daycares and after school program + more. Welsford 18-hole golf course 20-mins away. (id:53560)
Property Details
| MLS® Number | NB108711 |
| Property Type | Single Family |
| EquipmentType | Water Heater |
| RentalEquipmentType | Water Heater |
| Structure | Shed |
Building
| BathroomTotal | 1 |
| BedroomsAboveGround | 2 |
| BedroomsBelowGround | 1 |
| BedroomsTotal | 3 |
| ArchitecturalStyle | Bungalow |
| ConstructedDate | 1950 |
| CoolingType | Heat Pump |
| ExteriorFinish | Wood Siding |
| FlooringType | Carpeted, Laminate |
| FoundationType | Block, Concrete |
| HeatingFuel | Electric |
| HeatingType | Baseboard Heaters, Heat Pump |
| StoriesTotal | 1 |
| SizeInterior | 864 Sqft |
| TotalFinishedArea | 1101 Sqft |
| Type | House |
| UtilityWater | Drilled Well, Well |
Parking
| Detached Garage |
Land
| Acreage | Yes |
| SizeIrregular | 2.4 |
| SizeTotal | 2.4 Ac |
| SizeTotalText | 2.4 Ac |
Rooms
| Level | Type | Length | Width | Dimensions |
|---|---|---|---|---|
| Basement | Laundry Room | 16'5'' x 11'9'' | ||
| Basement | Utility Room | 22'6'' x 11'8'' | ||
| Basement | Bonus Room | 11' x 10'8'' | ||
| Basement | Bedroom | 11' x 10'8'' | ||
| Main Level | Bath (# Pieces 1-6) | 8'8'' x 6' | ||
| Main Level | Bedroom | 12' x 9'10'' | ||
| Main Level | Primary Bedroom | 11'10'' x 10'2'' | ||
| Main Level | Kitchen/dining Room | 14'6'' x 11'10'' | ||
| Main Level | Living Room | 18'5'' x 11'10'' | ||
| Main Level | Foyer | 11'10'' x 4' |
https://www.realtor.ca/real-estate/27606714/5448-route-101-central-blissville

90 Woodside Lane, Unit 101
Fredericton, New Brunswick E3C 2R9
(506) 459-3733
(506) 459-3732
www.kwfredericton.ca/

90 Woodside Lane, Unit 101
Fredericton, New Brunswick E3C 2R9
(506) 459-3733
(506) 459-3732
www.kwfredericton.ca/
Interested?
Contact us for more information





















































