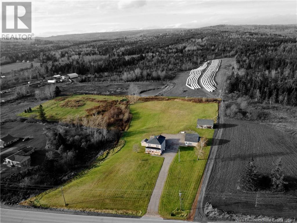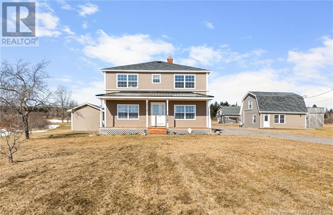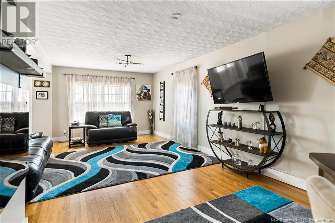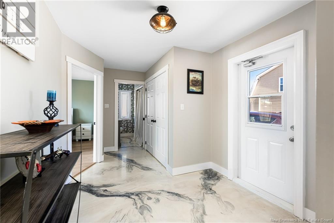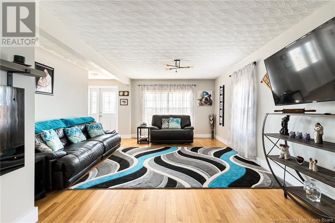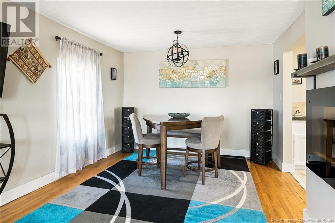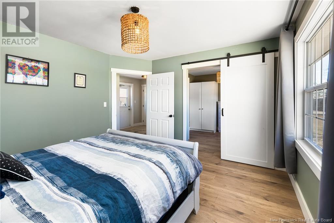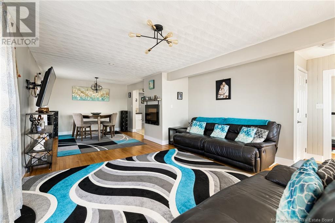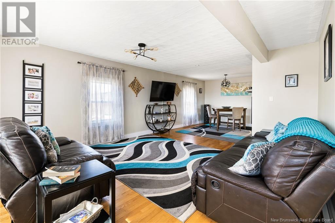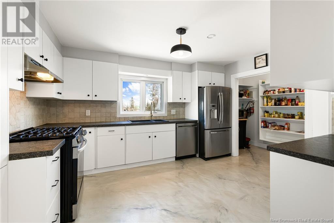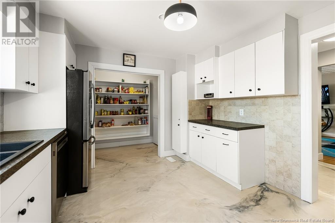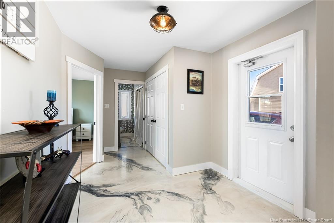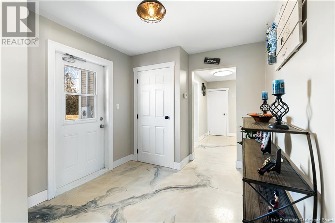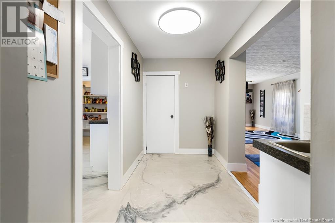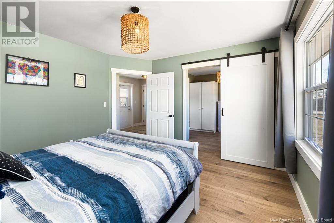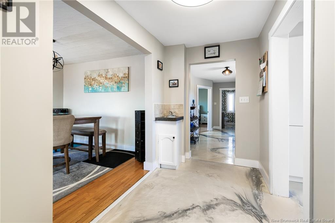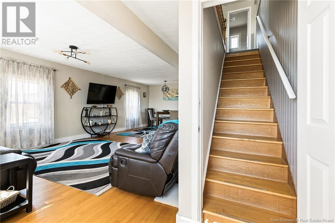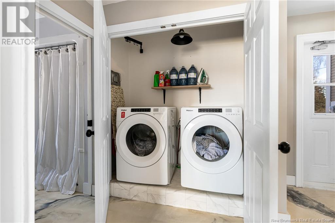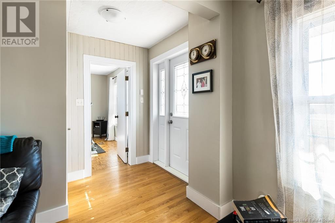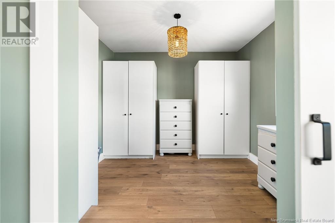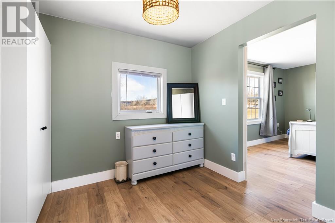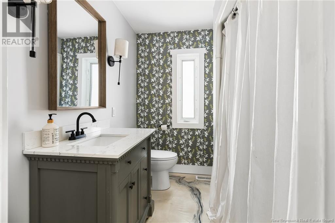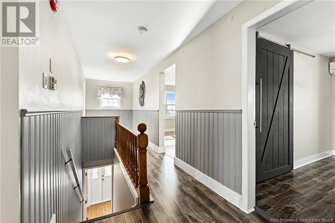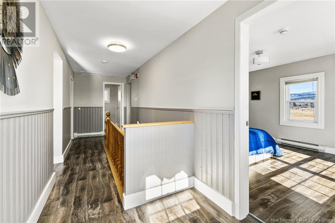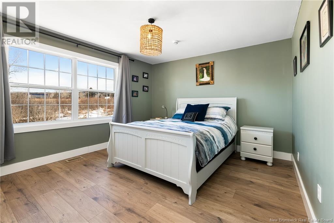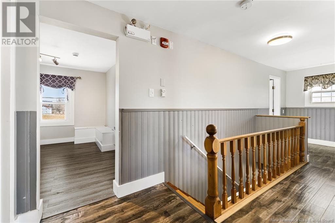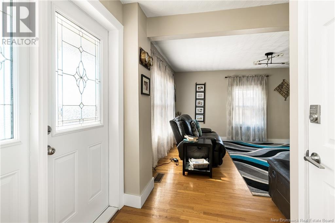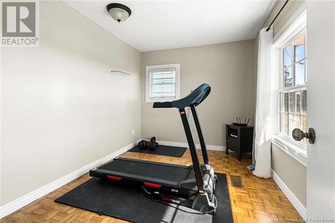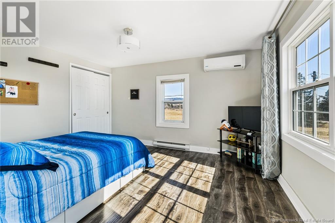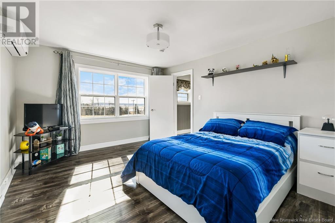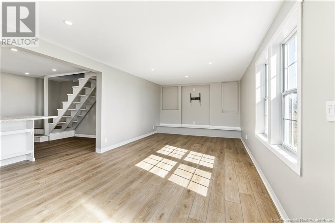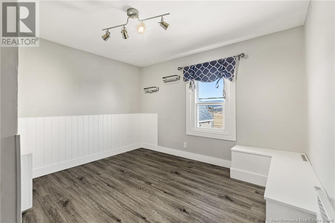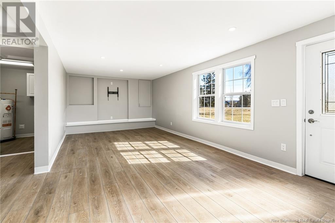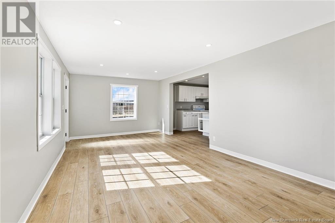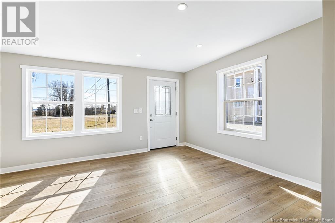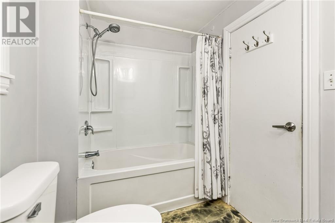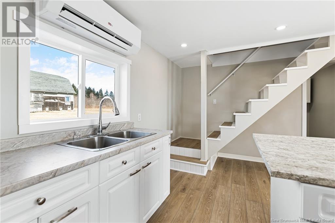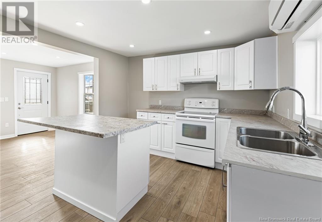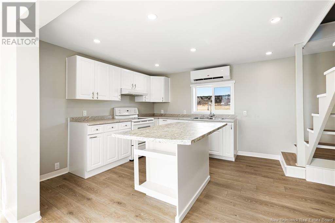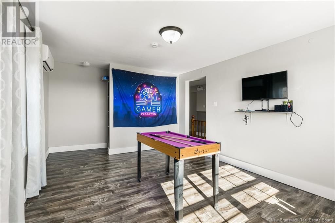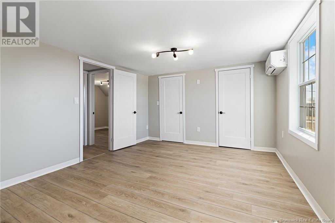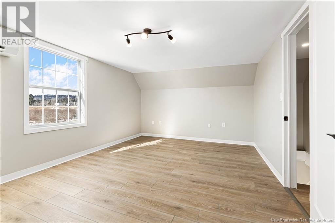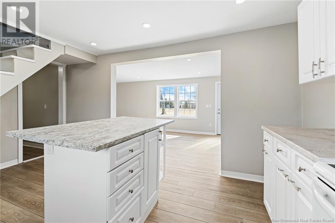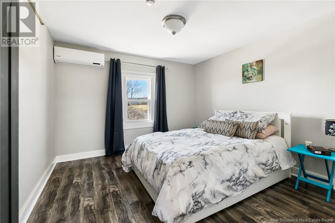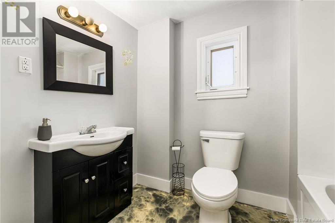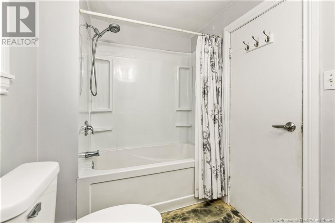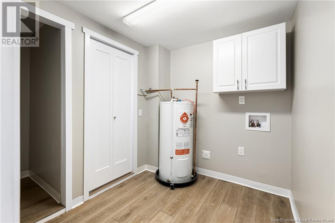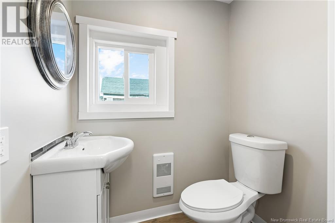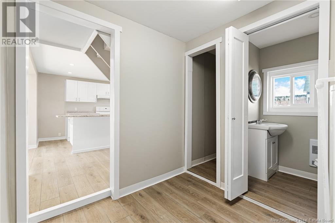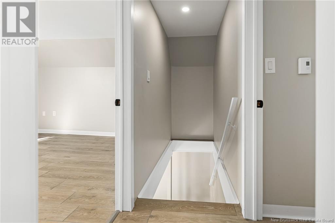5482 Route 114 Hopewell Hill, New Brunswick E4H 3N4
$449,900
Welcome to 5482 Route 114, sitting on 4.27 acres this is property offers 2 homes. Large main house offers 4 bedrooms and an office. Completely redecorated, new gas stove & furnace serviced in 2023. Main level features laundry, kitchen, primary bedroom with a walk in wardrobe room, office, 3 piece bathroom , dining room & living room. Second level has a 3 piece bathroom, 3 bedrooms & a family room ( that could be used as a bedroom). One of the bedrooms could easily be turned into a kitchenette. Also has a 200 amp panel which is split into two 100 AMP panels , once which is hooked up for generator. Small guest house could be used as a rental property has seen many renovations such as new plumbing, electrical, 4 new windows, interior & exterior doors, updated kitchen, new 6ft shower(upstairs), toilets & sinks. New insulation, 2 new mini splits & gutters. Bathrooms & bedroom has new in wall blow heaters. Primary bedroom has a walk in closet & has a 200 AMP panel. The guest house is completely independent with it's own electric meter. Property is located on the way to Fundy National Park, Hopewell Rocks and local tourist shops along the way. Unique opportunity awaits with endless opportunities for this large country property. Contact your REALTOR® today to book a private showing. (id:53560)
Property Details
| MLS® Number | NB107145 |
| Property Type | Single Family |
| Equipment Type | Propane Tank |
| Rental Equipment Type | Propane Tank |
Building
| Bathroom Total | 2 |
| Bedrooms Above Ground | 3 |
| Bedrooms Total | 3 |
| Architectural Style | 2 Level |
| Cooling Type | Heat Pump |
| Exterior Finish | Vinyl |
| Flooring Type | Laminate, Hardwood |
| Foundation Type | Block, Concrete |
| Heating Fuel | Propane |
| Heating Type | Forced Air, Heat Pump |
| Size Interior | 2,232 Ft2 |
| Total Finished Area | 2232 Sqft |
| Type | House |
Parking
| Detached Garage |
Land
| Access Type | Year-round Access |
| Acreage | Yes |
| Sewer | Septic System |
| Size Irregular | 4.27 |
| Size Total | 4.27 Ac |
| Size Total Text | 4.27 Ac |
Rooms
| Level | Type | Length | Width | Dimensions |
|---|---|---|---|---|
| Second Level | Family Room | 11'6'' x 13'10'' | ||
| Second Level | Bedroom | 11'0'' x 13'7'' | ||
| Second Level | Bedroom | 10'5'' x 10'11'' | ||
| Second Level | Other | X | ||
| Second Level | 4pc Bathroom | X | ||
| Main Level | 3pc Bathroom | X | ||
| Main Level | Bedroom | 11'6'' x 13'11'' | ||
| Main Level | Office | 11'6'' x 11'0'' | ||
| Main Level | Laundry Room | X | ||
| Main Level | Living Room | 14'4'' x 15'1'' | ||
| Main Level | Dining Room | X | ||
| Main Level | Kitchen | 11'6'' x 13'7'' |
https://www.realtor.ca/real-estate/27493098/5482-route-114-hopewell-hill

150 Edmonton Avenue, Suite 4b
Moncton, New Brunswick E1C 3B9
(506) 383-2883
(506) 383-2885
www.kwmoncton.ca/
Contact Us
Contact us for more information


