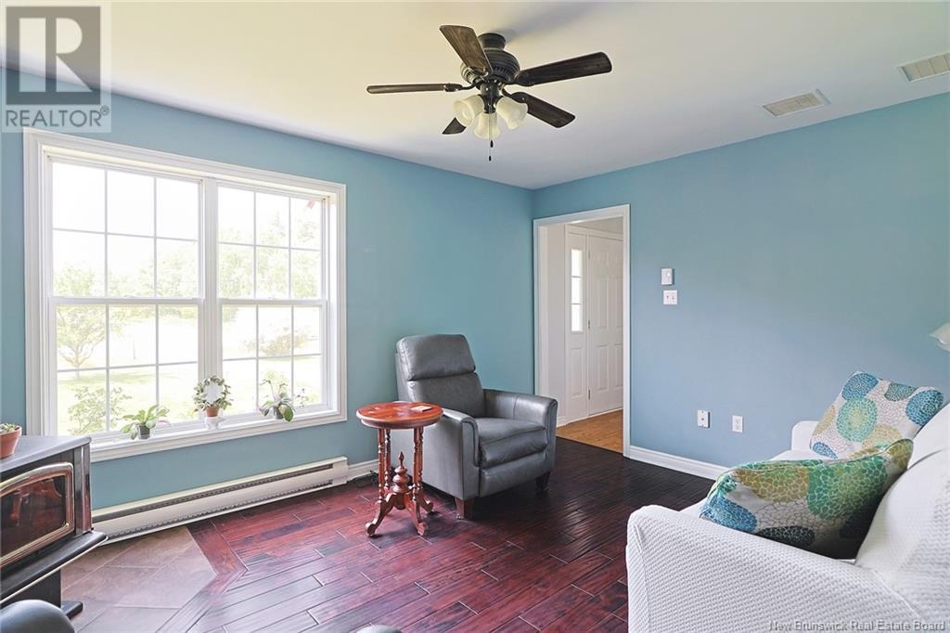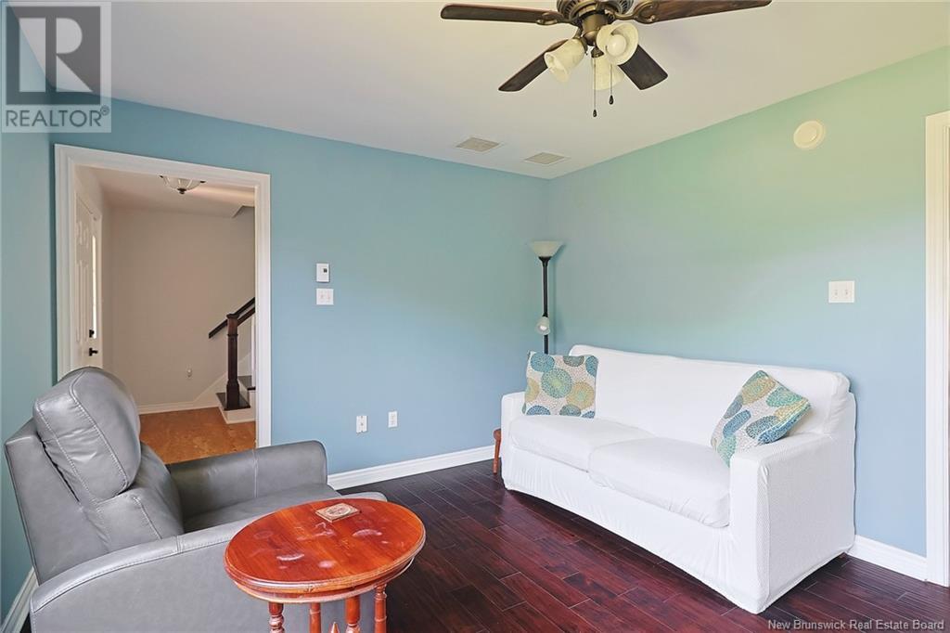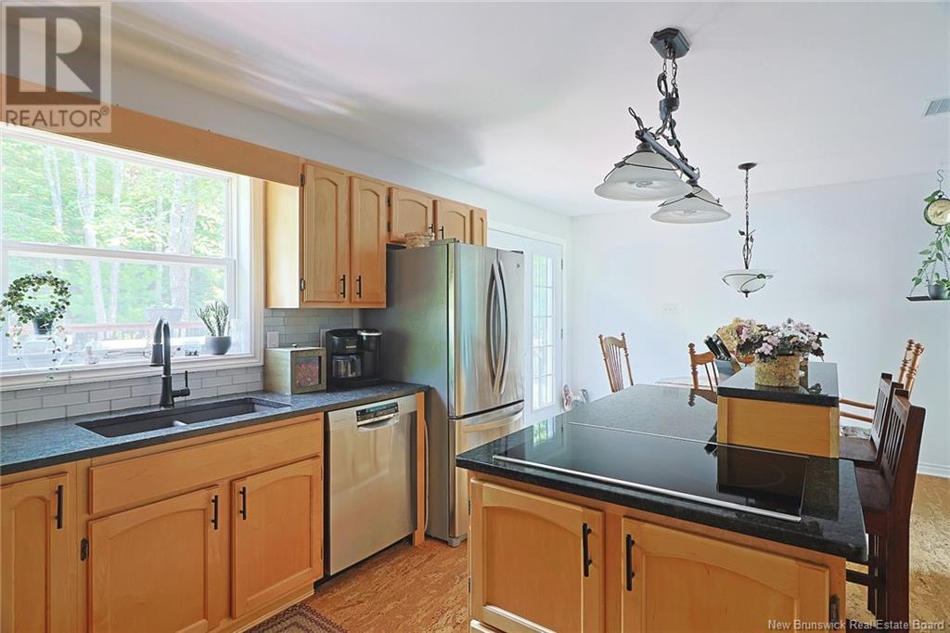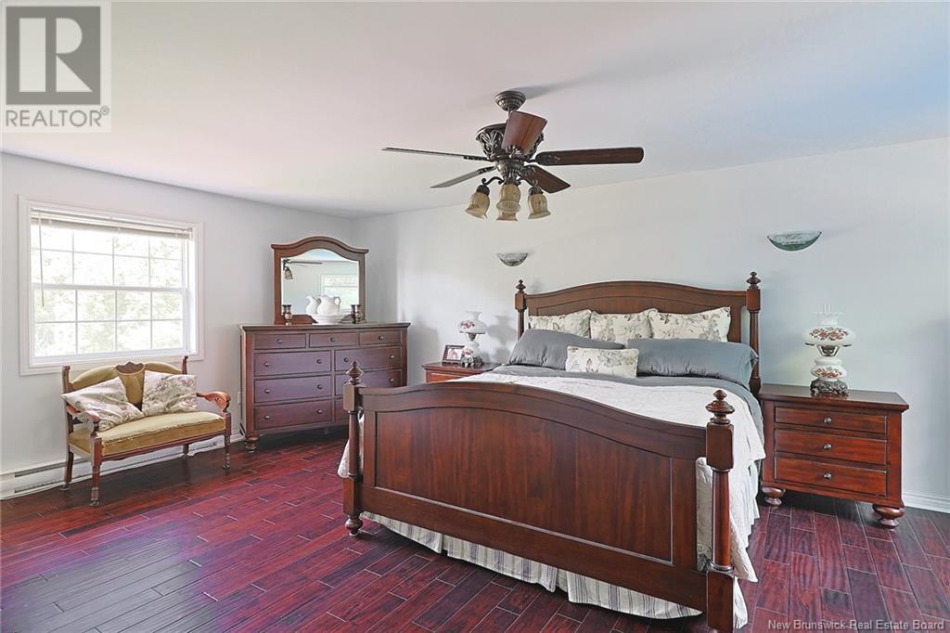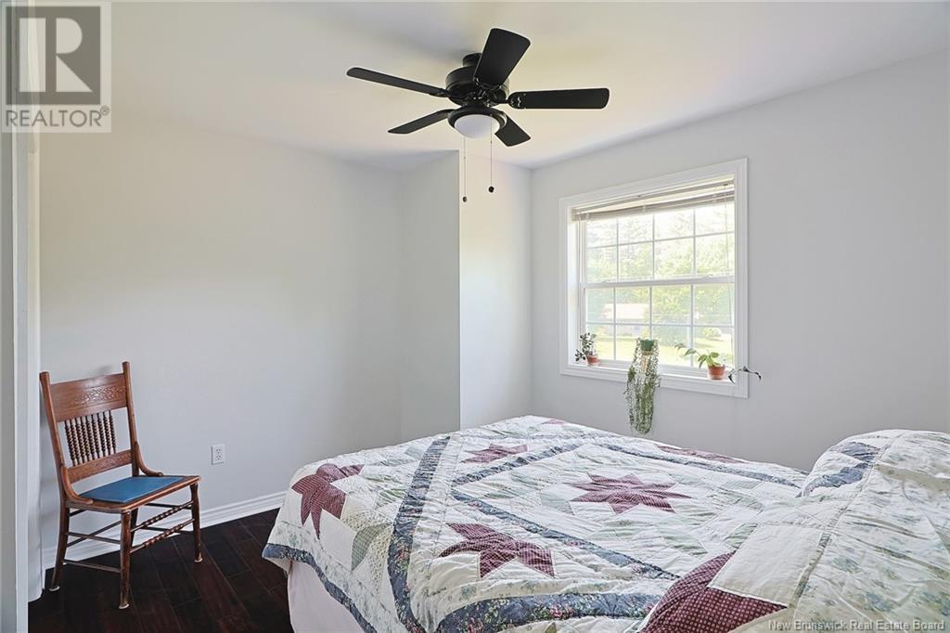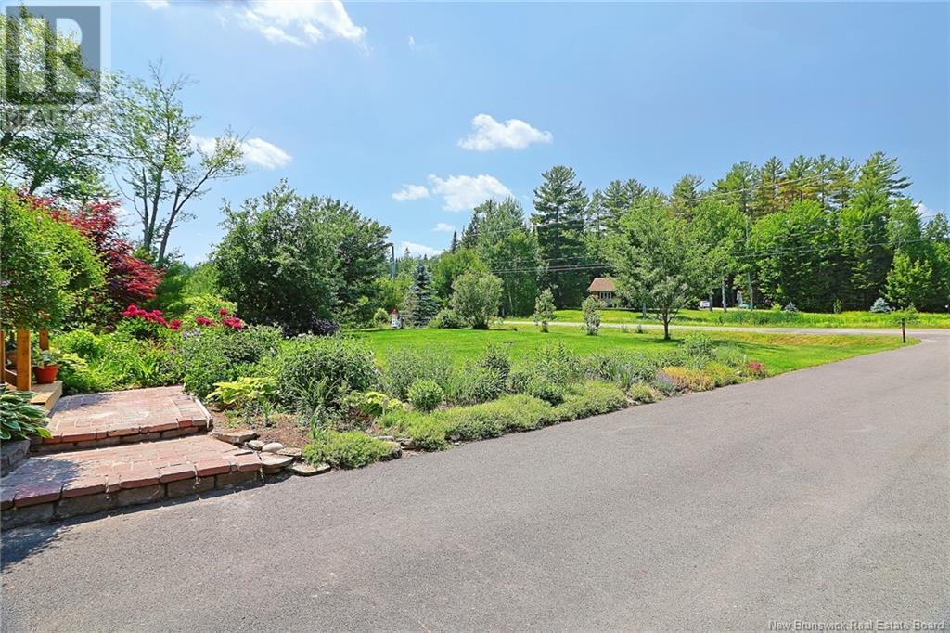55 Brookwood Drive Noonan, New Brunswick E3A 6Y7
$474,900
What a wonderful time to make this awesome property yours!! With plums ripening and a large crab apple tree you can harvest in your own yard!! This is just the bonus to the extensive upgrades this home has had... Maritime Lifetime roof ($23,000), Acacia hardwood flooring/4cork flooring ($35,000), Saltwater Pool ($14,000), 12x20 workshop ($9,000), basement upgrades ($15,000) Brazilian Granite countertop in the kitchen, Italian Granite countertop in the bathrooms AND THE LIST JUST GOES ON TO $150,000 IN UPGRADES!! But wait!! Maybe it is the 4 generous bedrooms on the 2nd floor that suites your needs or the finished space in the basement (5th bedroom possible (non egress window) with the direct access walk-out. Your own oasis is located in the backyard, offering complete privacy. The large pressure treated deck offers plenty of space for entertaining, while the gazebo is perfect for romantic moments. Capping off this already amazing refuge is a large fire pit made for evening fires and marshmallows. A country home only minutes to the city or a 20 minute scenic drive to base Gagetown along majestic St John river. This beautiful home will soon be crowned all its glory with the changing of her vibrant maples. (id:53560)
Property Details
| MLS® Number | NB104738 |
| Property Type | Single Family |
| EquipmentType | None |
| Features | Balcony/deck/patio |
| PoolType | Above Ground Pool |
| RentalEquipmentType | None |
| Structure | Workshop |
Building
| BathroomTotal | 2 |
| BedroomsAboveGround | 4 |
| BedroomsTotal | 4 |
| ArchitecturalStyle | 2 Level |
| ConstructedDate | 1997 |
| ExteriorFinish | Vinyl |
| FlooringType | Ceramic, Other, Wood |
| FoundationType | Concrete |
| HalfBathTotal | 1 |
| HeatingFuel | Electric, Wood |
| HeatingType | Baseboard Heaters, Stove |
| RoofMaterial | Metal |
| RoofStyle | Unknown |
| SizeInterior | 1776 Sqft |
| TotalFinishedArea | 2472 Sqft |
| Type | House |
| UtilityWater | Well |
Parking
| Integrated Garage |
Land
| Acreage | Yes |
| LandscapeFeatures | Landscaped |
| Sewer | Septic System |
| SizeIrregular | 4228 |
| SizeTotal | 4228 M2 |
| SizeTotalText | 4228 M2 |
Rooms
| Level | Type | Length | Width | Dimensions |
|---|---|---|---|---|
| Second Level | Bath (# Pieces 1-6) | 14'10'' x 5'6'' | ||
| Second Level | Bedroom | 12'6'' x 10'0'' | ||
| Second Level | Bedroom | 11'6'' x 9'7'' | ||
| Second Level | Bedroom | 12'8'' x 11'6'' | ||
| Second Level | Primary Bedroom | 23'0'' x 13'10'' | ||
| Basement | Other | 10'8'' x 8'2'' | ||
| Basement | Office | 10'8'' x 9'0'' | ||
| Basement | Family Room | 22'9'' x 10'10'' | ||
| Main Level | Bath (# Pieces 1-6) | 4'6'' x 4'6'' | ||
| Main Level | Laundry Room | 9'5'' x 7'3'' | ||
| Main Level | Living Room | 14'11'' x 11'3'' | ||
| Main Level | Kitchen | 19'3'' x 11'3'' |
https://www.realtor.ca/real-estate/27341756/55-brookwood-drive-noonan

90 Woodside Lane, Unit 101
Fredericton, New Brunswick E3C 2R9
(506) 459-3733
(506) 459-3732
www.kwfredericton.ca/

90 Woodside Lane, Unit 101
Fredericton, New Brunswick E3C 2R9
(506) 459-3733
(506) 459-3732
www.kwfredericton.ca/
Interested?
Contact us for more information









