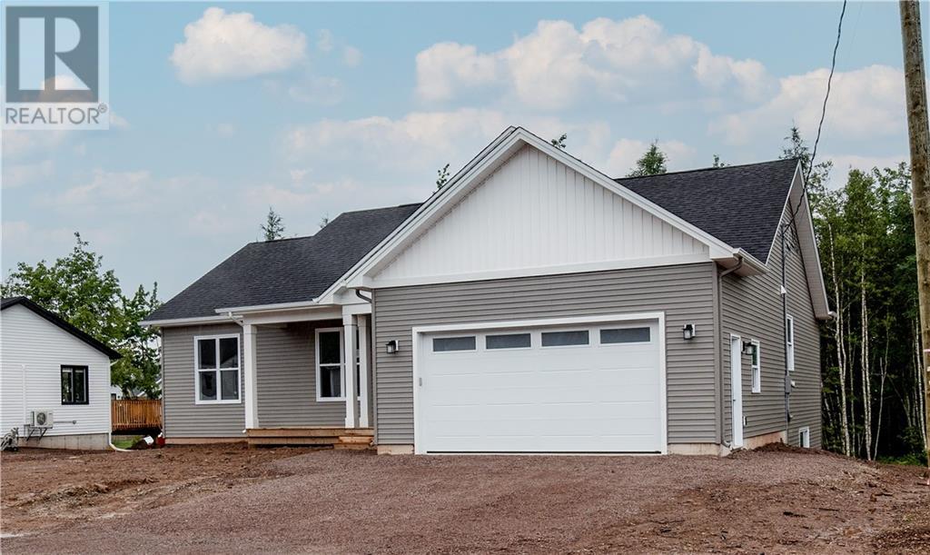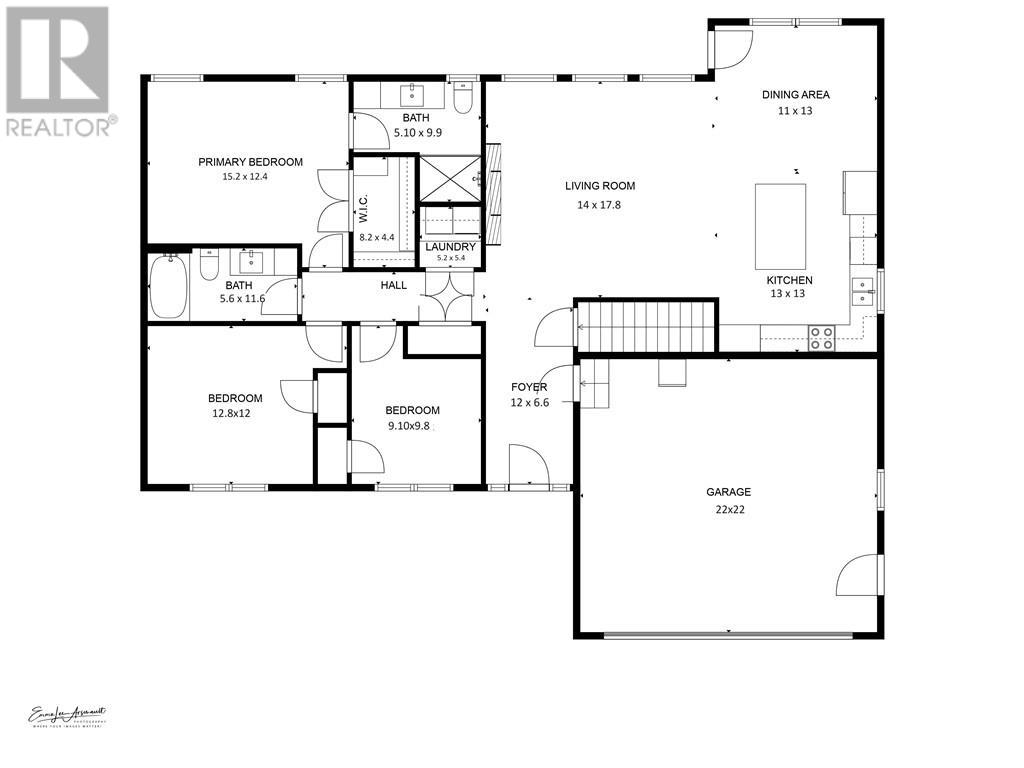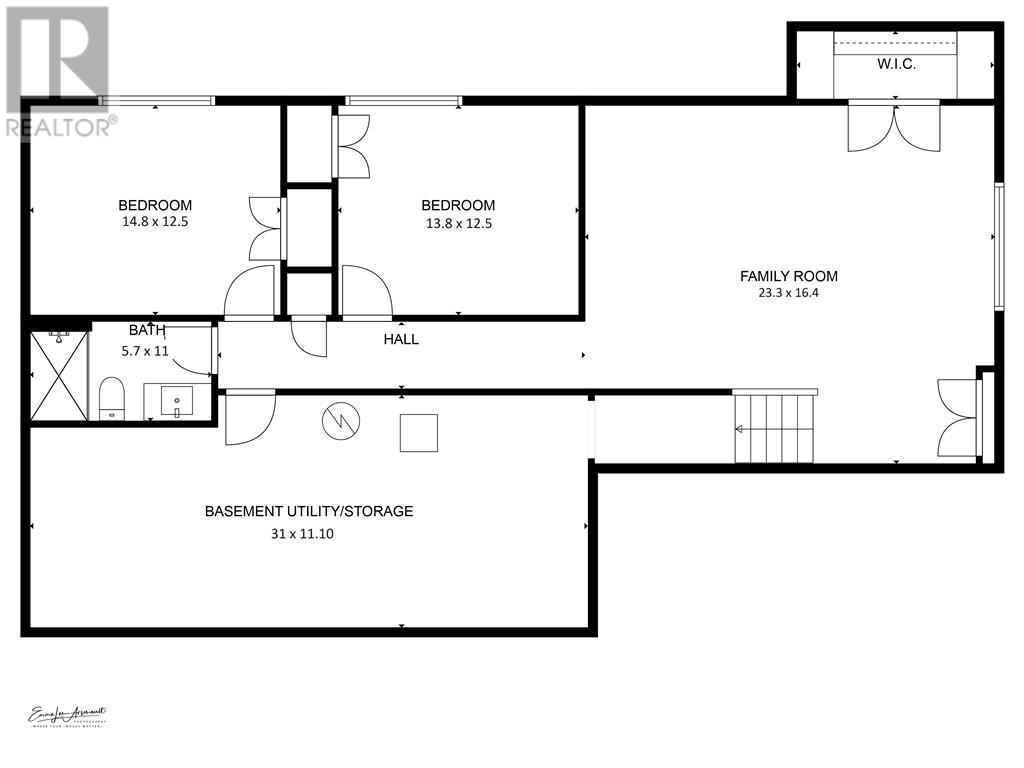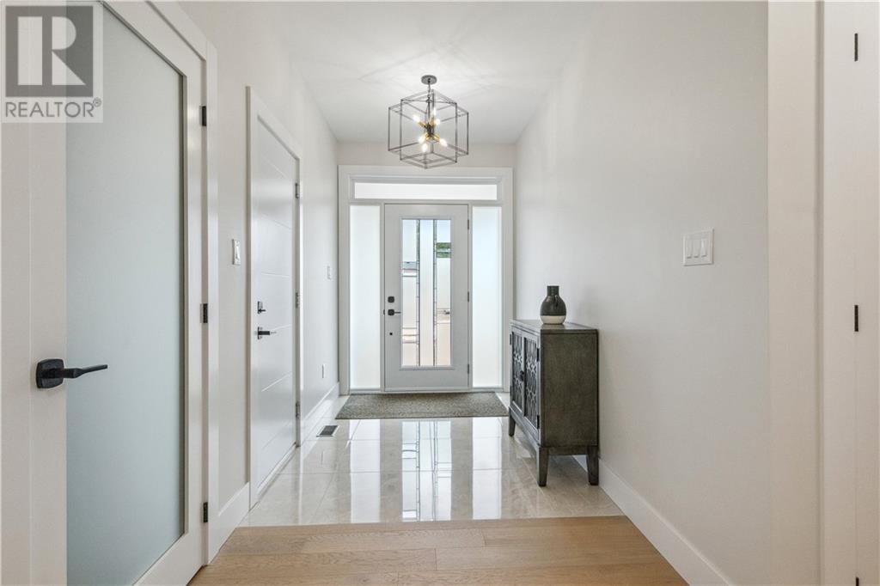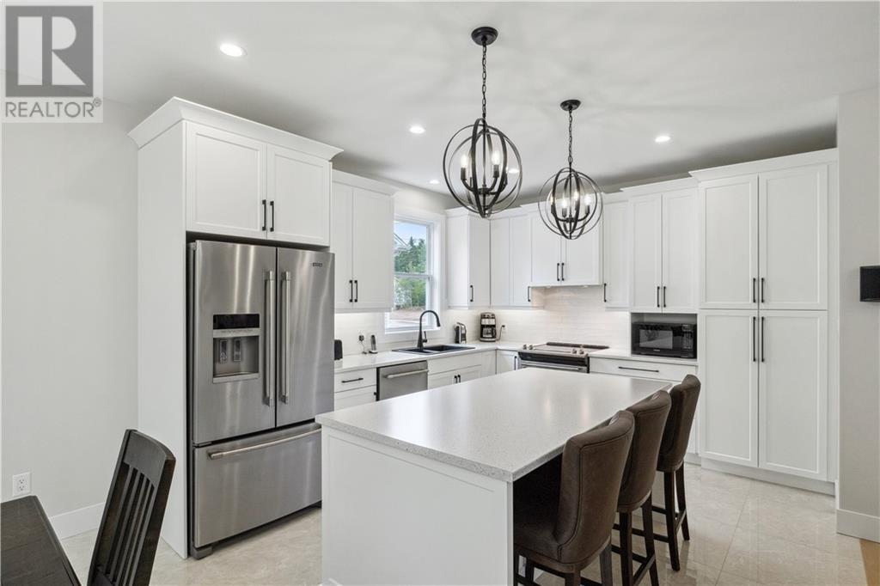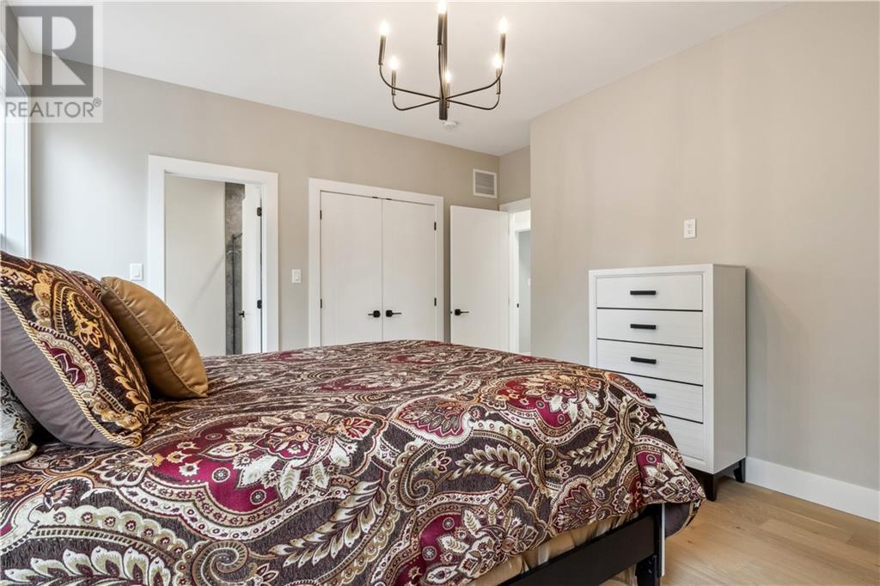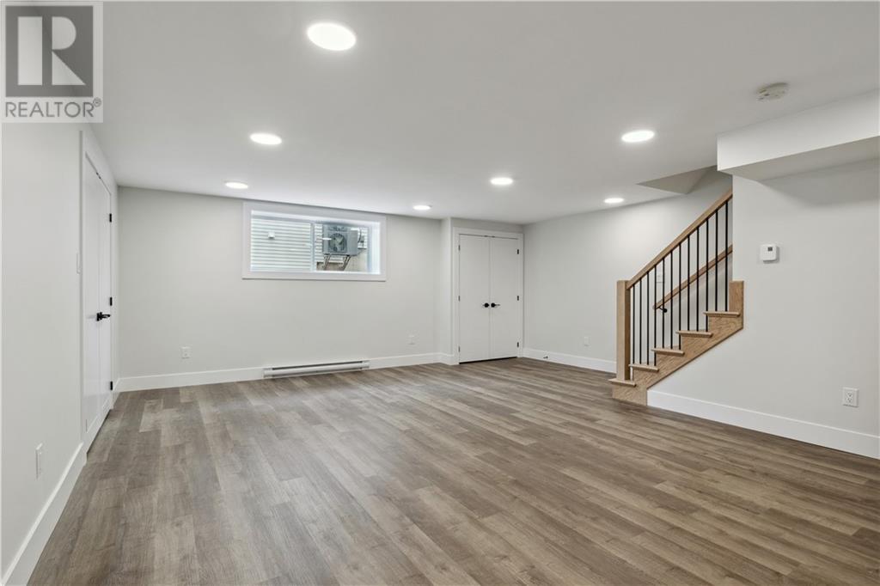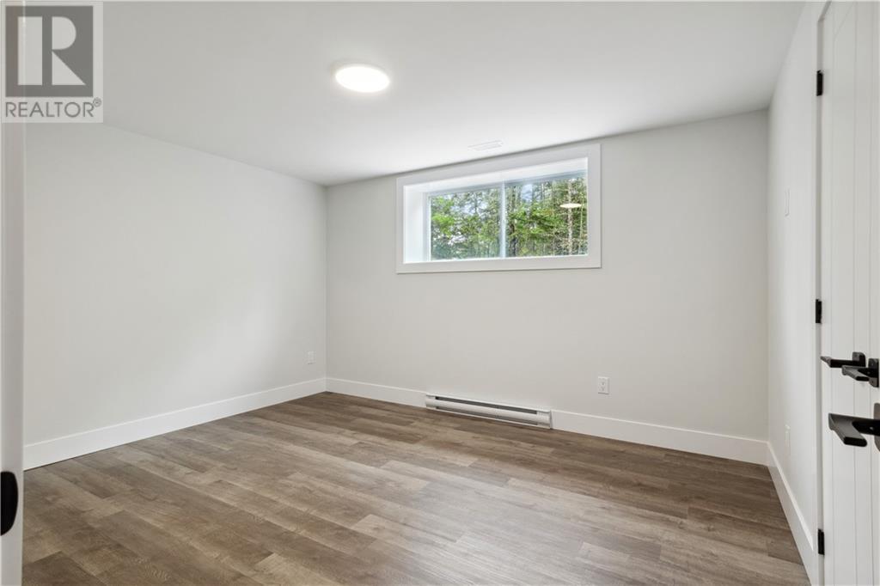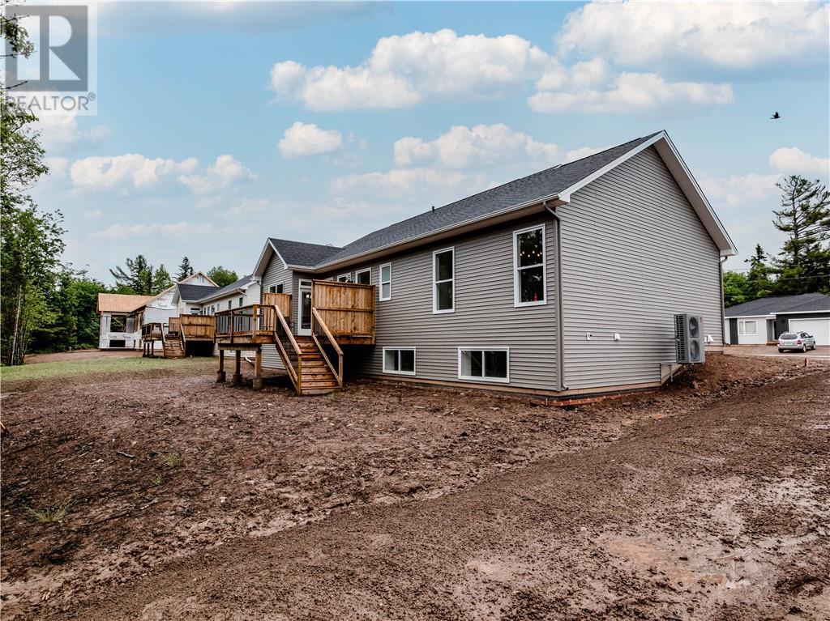55 Carter Street Dieppe, New Brunswick E1A 0S5
$685,000
Are you searching for a spacious, climate-controlled bungalow with a private, treed backyard? Look no further than 55 Carter, Dieppe! Upon arrival, you'll immediately appreciate the charm of this property. Step into a bright foyer that opens up to an inviting, open-concept living space. The kitchen boasts ample white cupboards for storage, a center island for additional counter space, stainless steel appliances, and a ceramic backsplash that adds a sleek touch. It flows seamlessly into the dining area and living room, featuring an electric fireplace with a stylish shiplap accent wall. The main floor also offers three bedrooms, including a primary bedroom with an ensuite bath and walk-in closet, a 4-piece family bath, and convenient laundry facilities. The lower level provides a spacious family room, two additional bedrooms, a bathroom, and a utility/storage room. Additional highlights include a lot depth of over 200 feet, a ducted heat pump for efficient climate control, a double car garage, new home warranty coverage and much more! Don't miss out contact your real estate professional today to schedule a private viewing.**TAXES ARE NON-OWNER OCCUPIED** (id:53560)
Property Details
| MLS® Number | M160419 |
| Property Type | Single Family |
Building
| Bathroom Total | 3 |
| Bedrooms Above Ground | 3 |
| Bedrooms Below Ground | 2 |
| Bedrooms Total | 5 |
| Architectural Style | Bungalow |
| Basement Development | Partially Finished |
| Basement Type | Full (partially Finished) |
| Constructed Date | 2023 |
| Cooling Type | Central Air Conditioning, Heat Pump |
| Exterior Finish | Vinyl |
| Fire Protection | Smoke Detectors |
| Flooring Type | Ceramic, Laminate, Hardwood |
| Foundation Type | Concrete |
| Heating Fuel | Electric |
| Heating Type | Baseboard Heaters, Forced Air, Heat Pump |
| Stories Total | 1 |
| Size Interior | 1,532 Ft2 |
| Total Finished Area | 2686 Sqft |
| Type | House |
| Utility Water | Municipal Water |
Parking
| Attached Garage | |
| Garage |
Land
| Access Type | Year-round Access |
| Acreage | No |
| Landscape Features | Not Landscaped |
| Sewer | Municipal Sewage System |
| Size Irregular | 1763 |
| Size Total | 1763 M2 |
| Size Total Text | 1763 M2 |
| Zoning Description | Rr |
Rooms
| Level | Type | Length | Width | Dimensions |
|---|---|---|---|---|
| Basement | Storage | 31'0'' x 11'1'' | ||
| Basement | 4pc Bathroom | 5'8'' x 11'0'' | ||
| Basement | Bedroom | 14'10'' x 12'6'' | ||
| Basement | Bedroom | 13'10'' x 12'6'' | ||
| Basement | Family Room | 23'4'' x 16'5'' | ||
| Main Level | Laundry Room | 5'2'' x 5'5'' | ||
| Main Level | 4pc Bathroom | 5'7'' x 11'7'' | ||
| Main Level | Bedroom | 9'1'' x 9'10'' | ||
| Main Level | Bedroom | 12'10'' x 12'0'' | ||
| Main Level | Other | 8'2'' x 4'5'' | ||
| Main Level | 3pc Ensuite Bath | 5'1'' x 9'11'' | ||
| Main Level | Bedroom | 15'2'' x 12'5'' | ||
| Main Level | Dining Room | 11'0'' x 13'0'' | ||
| Main Level | Kitchen | 13'0'' x 13'0'' | ||
| Main Level | Living Room | 14'0'' x 17'10'' | ||
| Main Level | Foyer | 12'0'' x 6'7'' |
https://www.realtor.ca/real-estate/27086865/55-carter-street-dieppe

123 Halifax St Suite 600
Moncton, New Brunswick E1C 9R6
(506) 853-7653
www.remax-avante.com/

123 Halifax St Suite 600
Moncton, New Brunswick E1C 9R6
(506) 853-7653
www.remax-avante.com/
Contact Us
Contact us for more information



