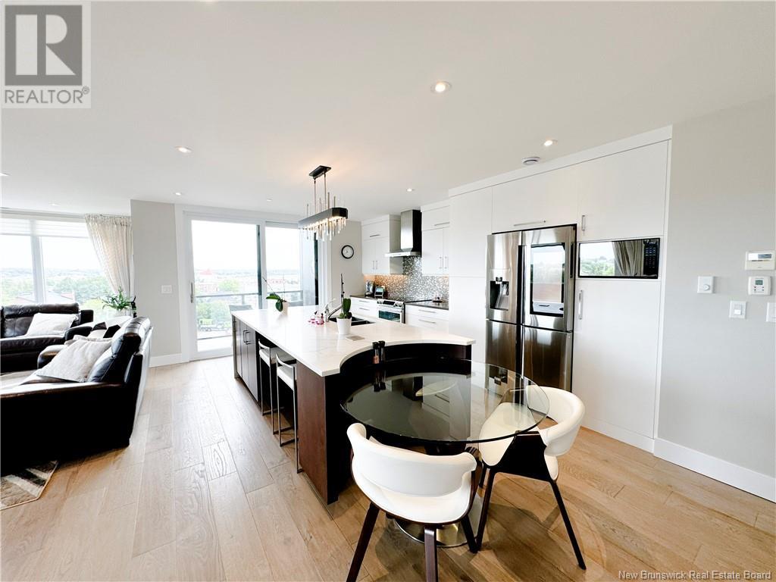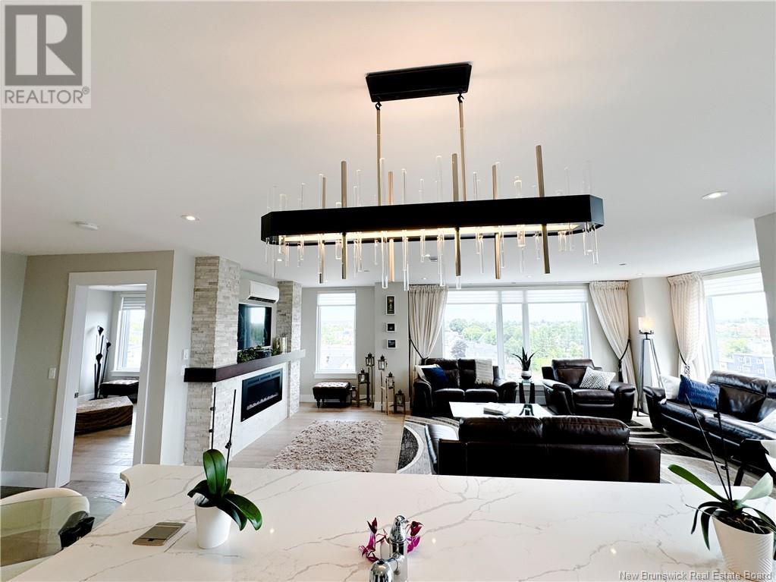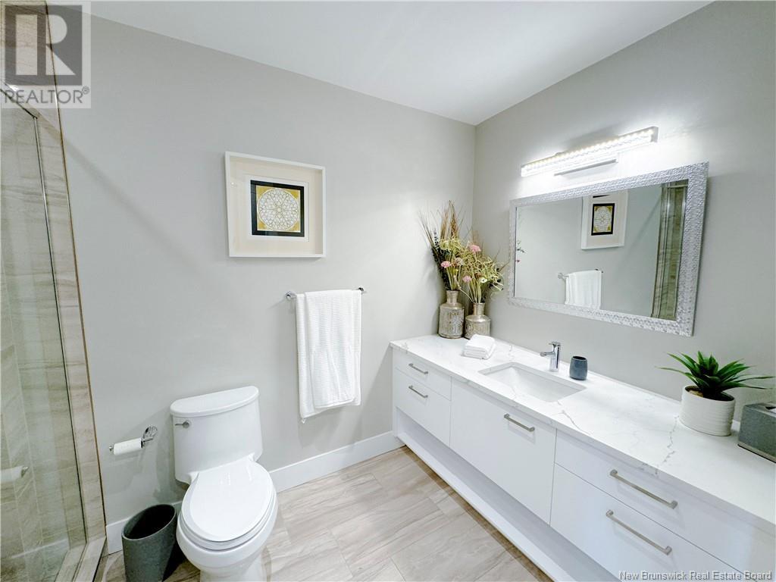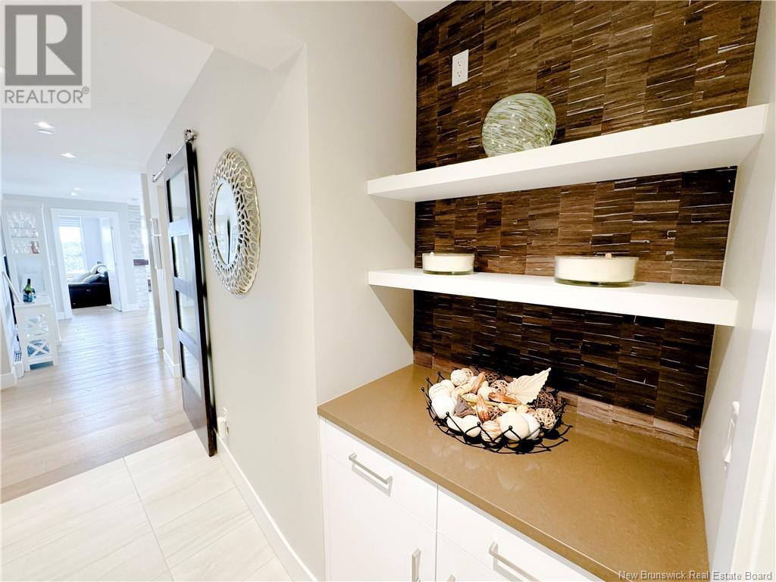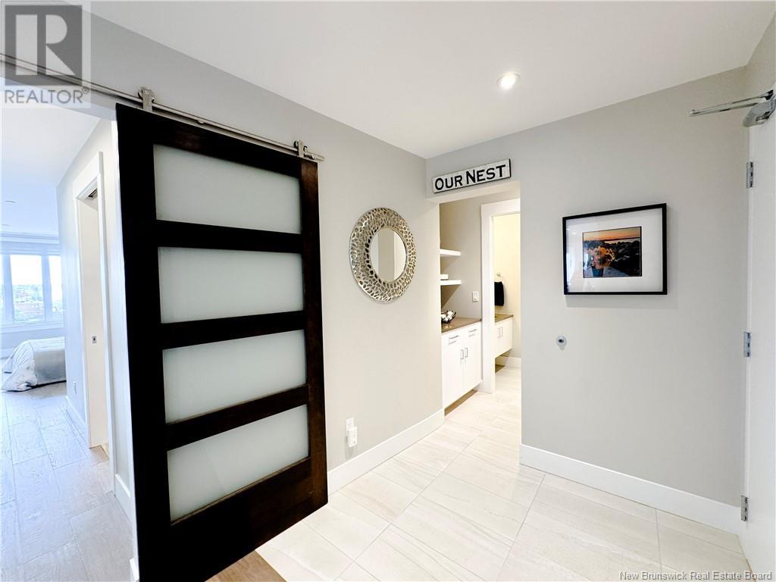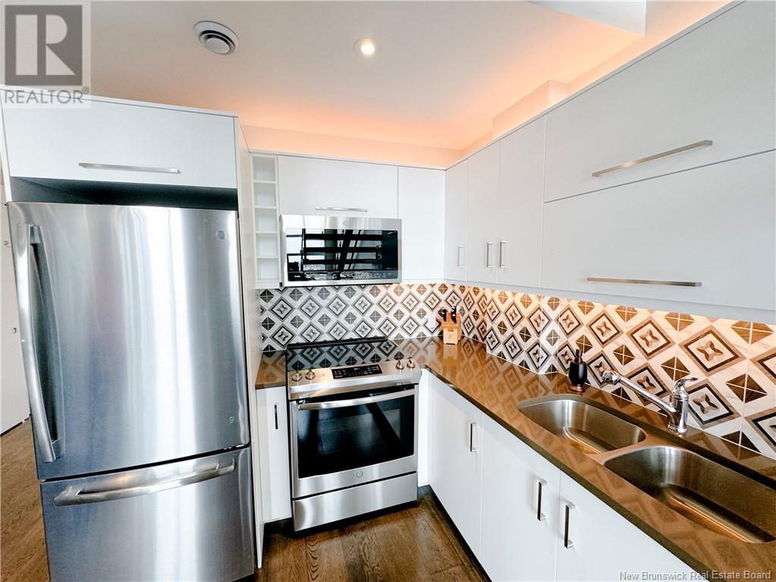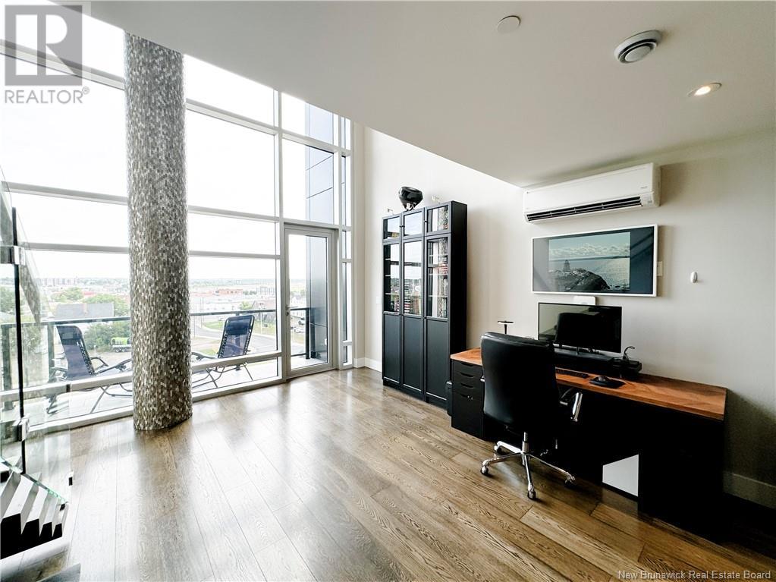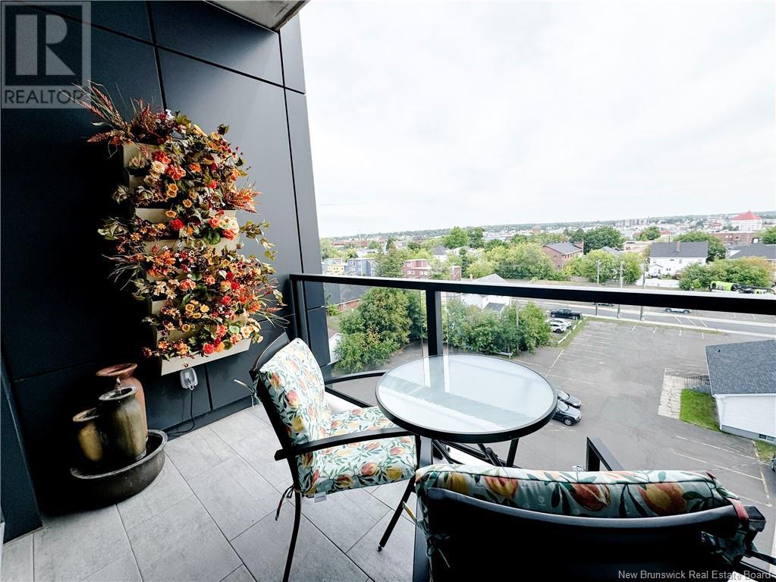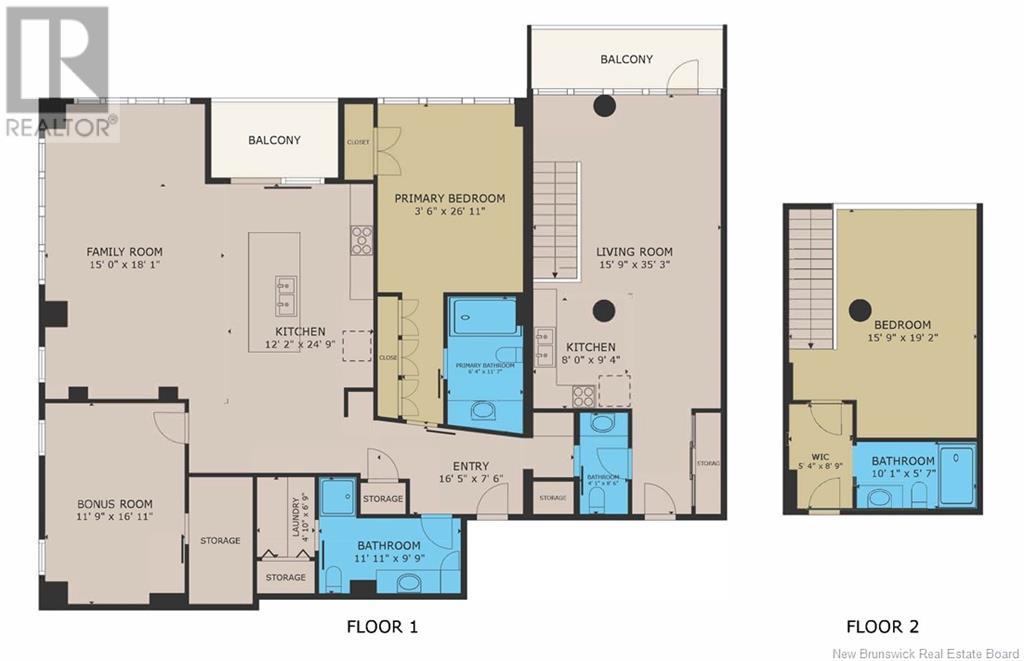55 Queen Street Unit# 607 & 608 Moncton, New Brunswick E1C 1K2
$1,295,000Maintenance,
$897 Monthly
Maintenance,
$897 MonthlyEnjoy an upscale, stress-free living experience in the heart of Downtown Moncton. This expansive condo results from combining two units into a single 2,354 SF residence. The main space, a former 1,493 SF unit, offers 2 bedrooms and 2 bathrooms, including a luxurious ensuite off the primary bedroom. Thanks to the large windows, the open-concept living and dining area is bathed in natural light. The primary bedroom features custom-built closets, complemented by heated floors in the ensuite bathroom. The gourmet kitchen has a custom extended island, an integrated Italian-design dining set, and upgraded countertops. The living room boasts a custom stone/tile fireplace, while the laundry room is also custom-designed. The adjacent 861 SF unit is now seamlessly integrated into the residence. It features an open-concept living and kitchen area with approximately 16' windows showcasing breathtaking views, luxury tiled columns, countertops, and upgraded hardwood floors. On the mezzanine level, there's another room area, a bathroom and a custom closet. Residents enjoy access to various on-site amenities, including Bar 55, Gahan House Restaurant, ANBL, Palette Rooftop Bar, and Canvas Hotel. The building features a fitness center and indoor/outdoor common areas. Included are 2 parking spaces, each with a storage unit. Owners are open to restoring the residence to two separate units for purchase. Take a virtual tour by clicking on the 3D tour link. Contact your REALTOR ® (id:53560)
Property Details
| MLS® Number | NB106334 |
| Property Type | Single Family |
Building
| BathroomTotal | 4 |
| BedroomsAboveGround | 3 |
| BedroomsTotal | 3 |
| ConstructedDate | 2020 |
| CoolingType | Heat Pump |
| ExteriorFinish | Metal |
| HalfBathTotal | 1 |
| HeatingFuel | Electric |
| HeatingType | Baseboard Heaters, Heat Pump |
| SizeInterior | 2354 Sqft |
| TotalFinishedArea | 2354 Sqft |
| UtilityWater | Municipal Water |
Land
| Acreage | No |
| Sewer | Municipal Sewage System |
Rooms
| Level | Type | Length | Width | Dimensions |
|---|---|---|---|---|
| Second Level | Other | X | ||
| Second Level | 3pc Ensuite Bath | X | ||
| Second Level | Primary Bedroom | X | ||
| Main Level | Living Room/dining Room | X | ||
| Main Level | Kitchen | X | ||
| Main Level | 2pc Bathroom | X | ||
| Main Level | Bedroom | X | ||
| Main Level | Kitchen | X | ||
| Main Level | Living Room | X | ||
| Main Level | Laundry Room | X | ||
| Main Level | 3pc Ensuite Bath | X | ||
| Main Level | Primary Bedroom | X | ||
| Main Level | Dining Room | X | ||
| Main Level | 3pc Bathroom | X |
https://www.realtor.ca/real-estate/27448585/55-queen-street-unit-607-608-moncton
101-29 Victoria Street
Moncton, New Brunswick E1C 9J6
(506) 870-8888
(506) 877-1277
www.platinumatlanticrealty.com/
Interested?
Contact us for more information






