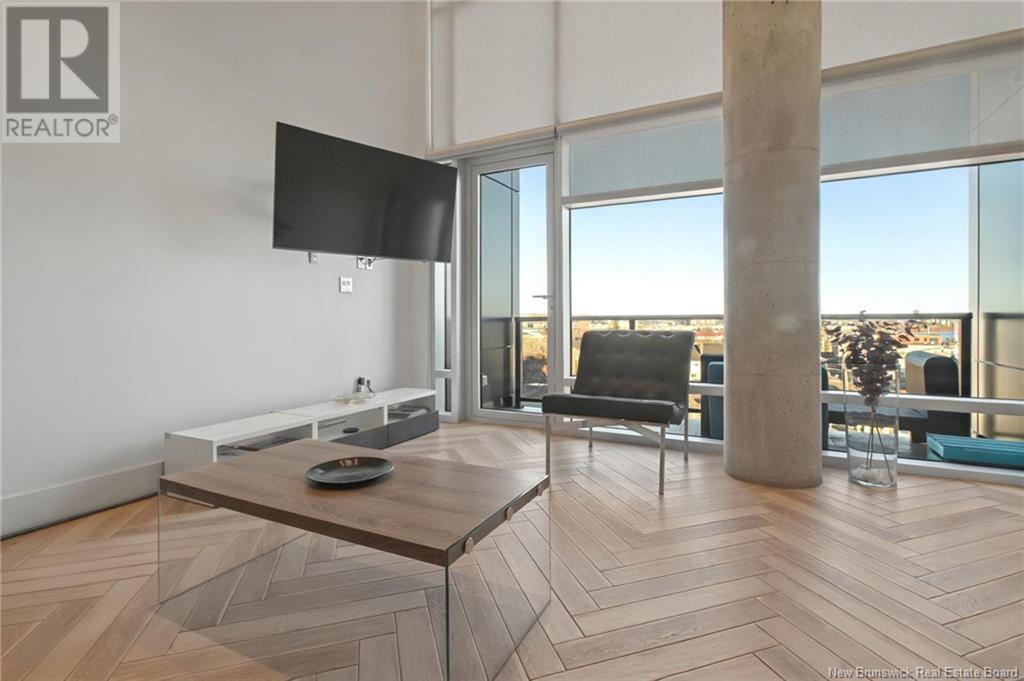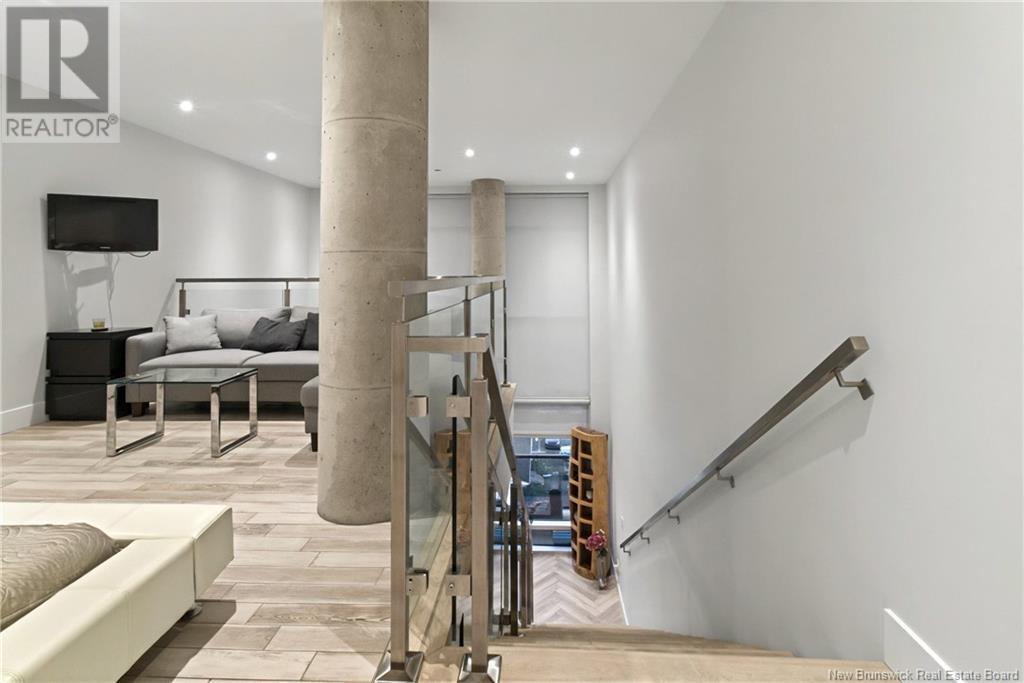55 Queen Street Unit# 609 Moncton, New Brunswick E1C 1K2
$555,555Maintenance,
$328.04 Monthly
Maintenance,
$328.04 MonthlyWelcome to 55 Queen Street #609, where modern living meets urban convenience! This stunning condo is a bright and inviting space with contemporary finishes and breathtaking city views that will captivate you. Step into the welcoming foyer, complete with a convenient 2-piece bathroom and a laundry room tucked away for practicality. The heart of the home features a sleek, modern kitchen equipped with stainless steel appliances and a cozy dining nook, perfect for casual meals. The spacious living room is a showstopper with floor-to-ceiling windows that flood the space with natural light, creating a warm and inviting atmosphere. The mini-split system ensures year-round comfort. Venture upstairs to the loft-style bedroom, a serene retreat bathed in natural light that keeps the space feeling fresh and airy. The upper level also boasts a private 3-piece ensuite bath with ample closet space, combining luxury and functionality. As a resident of 55 Queen Street, youll enjoy access to exceptional amenities, including a rooftop terrace, a fitness center, underground parking for added convenience, elevator service, and a backup generator for peace of mind. In addition to the property being for sale, the seller is also open to leasing this unit at $3200/month. This condo offers the perfect blend of style, comfort, and practicality. Dont miss the opportunity to make it yours! (id:53560)
Property Details
| MLS® Number | NB109743 |
| Property Type | Single Family |
Building
| BathroomTotal | 2 |
| BedroomsAboveGround | 1 |
| BedroomsTotal | 1 |
| CoolingType | Heat Pump |
| ExteriorFinish | Metal |
| FlooringType | Porcelain Tile |
| FoundationType | Concrete |
| HalfBathTotal | 1 |
| HeatingFuel | Electric |
| HeatingType | Baseboard Heaters, Heat Pump |
| SizeInterior | 861 Sqft |
| TotalFinishedArea | 861 Sqft |
| UtilityWater | Municipal Water |
Parking
| Underground |
Land
| AccessType | Year-round Access |
| Acreage | No |
| Sewer | Municipal Sewage System |
Rooms
| Level | Type | Length | Width | Dimensions |
|---|---|---|---|---|
| Second Level | Other | X | ||
| Second Level | 3pc Bathroom | 5'4'' x 10'1'' | ||
| Second Level | Bedroom | 18'7'' x 15'3'' | ||
| Main Level | Living Room | 15'4'' x 15'2'' | ||
| Main Level | Dining Nook | 9'8'' x 7'3'' | ||
| Main Level | Kitchen | 9'8'' x 7'11'' | ||
| Main Level | Laundry Room | X | ||
| Main Level | 2pc Bathroom | 8'2'' x 3'9'' | ||
| Main Level | Foyer | X |
https://www.realtor.ca/real-estate/27691103/55-queen-street-unit-609-moncton

123 Halifax St Suite 600
Moncton, New Brunswick E1C 9R6
(506) 853-7653
www.remax-avante.com/

123 Halifax St Suite 600
Moncton, New Brunswick E1C 9R6
(506) 853-7653
www.remax-avante.com/
Interested?
Contact us for more information



















































