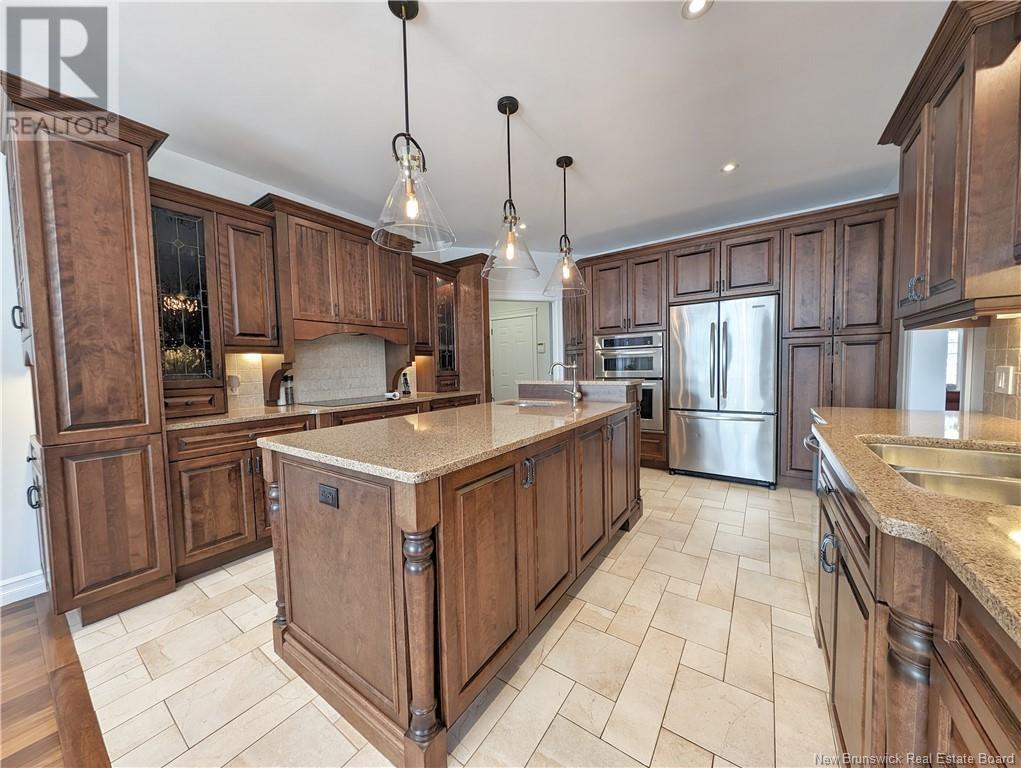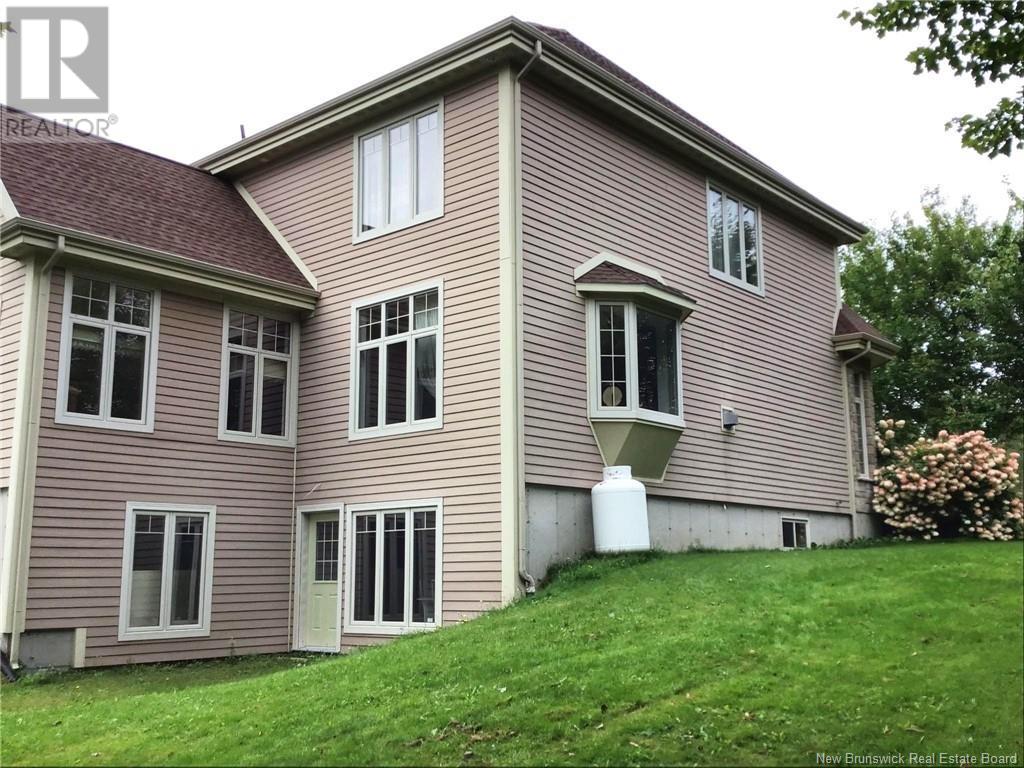56 Des Perdrix Pointe-À-Tom, New Brunswick E1X 3X3
$889,000
When Viewing This Property On Realtor.ca Please Click On The Multimedia or Virtual Tour Link For More Property Info. WATERFRONT. Property nestled on more than a wooded acre on the banks of the river, and of exceptional construction quality. The ground floor offers an open space with a spacious living room, a formal dining room, and a kitchen equipped with an island. A three-sided propane fireplace adds a cozy touch. The magnificent view of the river from the 3-season solarium and the living room. A full bathroom with shower and access to the insulated and heated garage. Upstairs, 3 bedrooms, a full bathroom. Hardwood floors. Semi-finished basement with family room with access to the backyard, 2 bedrooms, storage, and possibility of adding a bathroom. Over 200 feet of river frontage. Separate double garage. Engineered wood covering, plain paving stone. Riverfront paradise. (id:53560)
Property Details
| MLS® Number | M157660 |
| Property Type | Single Family |
| Equipment Type | Other |
| Features | Treed |
| Rental Equipment Type | Other |
| Water Front Type | Waterfront |
Building
| Bathroom Total | 2 |
| Bedrooms Above Ground | 3 |
| Bedrooms Below Ground | 2 |
| Bedrooms Total | 5 |
| Architectural Style | 2 Level |
| Basement Development | Partially Finished |
| Basement Type | Full (partially Finished) |
| Constructed Date | 2007 |
| Cooling Type | Central Air Conditioning |
| Exterior Finish | Stone, Wood |
| Fire Protection | Smoke Detectors |
| Flooring Type | Laminate, Porcelain Tile, Hardwood |
| Foundation Type | Concrete |
| Heating Type | Forced Air |
| Size Interior | 3,018 Ft2 |
| Total Finished Area | 3868 Sqft |
| Type | House |
| Utility Water | Drilled Well |
Parking
| Attached Garage | |
| Detached Garage |
Land
| Access Type | Year-round Access |
| Acreage | Yes |
| Landscape Features | Landscaped |
| Sewer | Septic System |
| Size Irregular | 1.1 |
| Size Total | 1.1 Ac |
| Size Total Text | 1.1 Ac |
Rooms
| Level | Type | Length | Width | Dimensions |
|---|---|---|---|---|
| Second Level | 4pc Bathroom | X | ||
| Second Level | Bedroom | 14'6'' x 12'6'' | ||
| Second Level | Bedroom | 13'0'' x 12'6'' | ||
| Second Level | Bedroom | 15'0'' x 14'0'' | ||
| Basement | Utility Room | X | ||
| Basement | Bedroom | X | ||
| Basement | Bedroom | X | ||
| Basement | Living Room | X | ||
| Main Level | 3pc Bathroom | X | ||
| Main Level | Family Room | 20'0'' x 12'6'' | ||
| Main Level | Solarium | 20'0'' x 14'0'' | ||
| Main Level | Dining Room | 14'6'' x 13'0'' | ||
| Main Level | Dining Room | 18'6'' x 14'0'' | ||
| Main Level | Kitchen | 15'0'' x 14'0'' | ||
| Main Level | Living Room | 23'0'' x 14'0'' | ||
| Main Level | Foyer | 7'0'' x 8'6'' |
https://www.realtor.ca/real-estate/26563556/56-des-perdrix-pointe-à-tom

607 St. George Street, Unit B02
Moncton, New Brunswick E1E 2C2
(877) 709-0027
Contact Us
Contact us for more information















