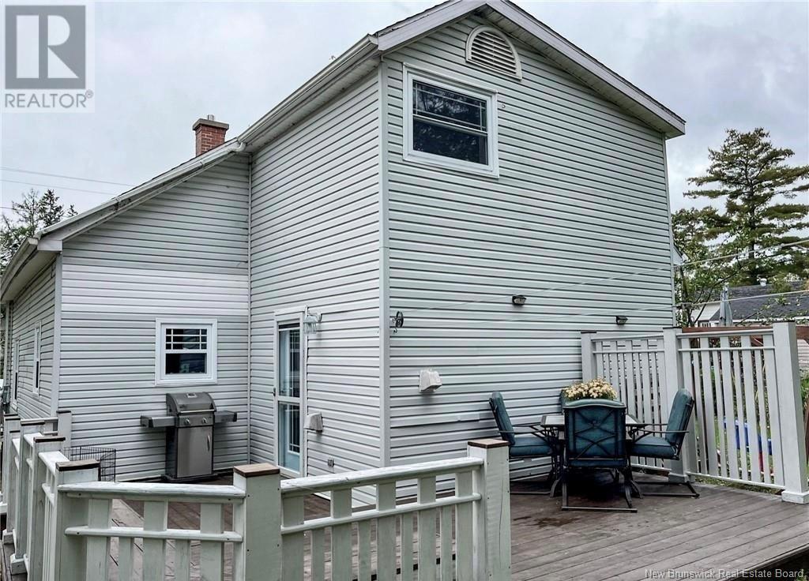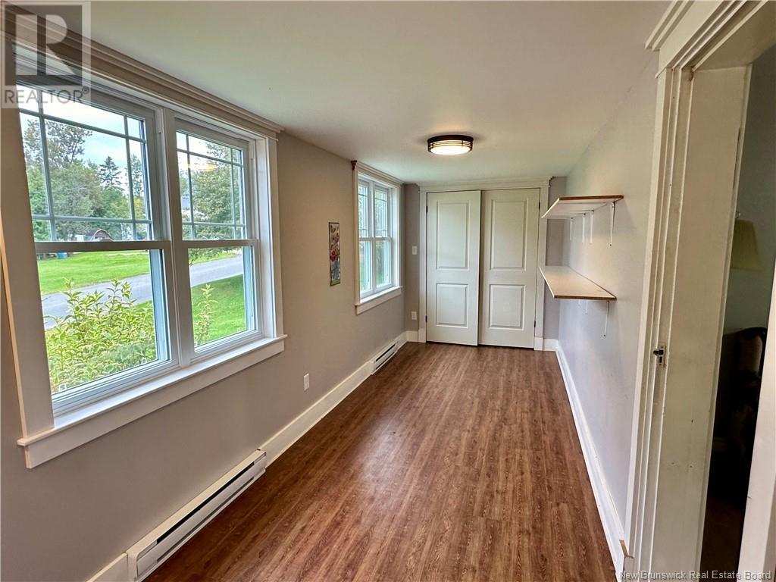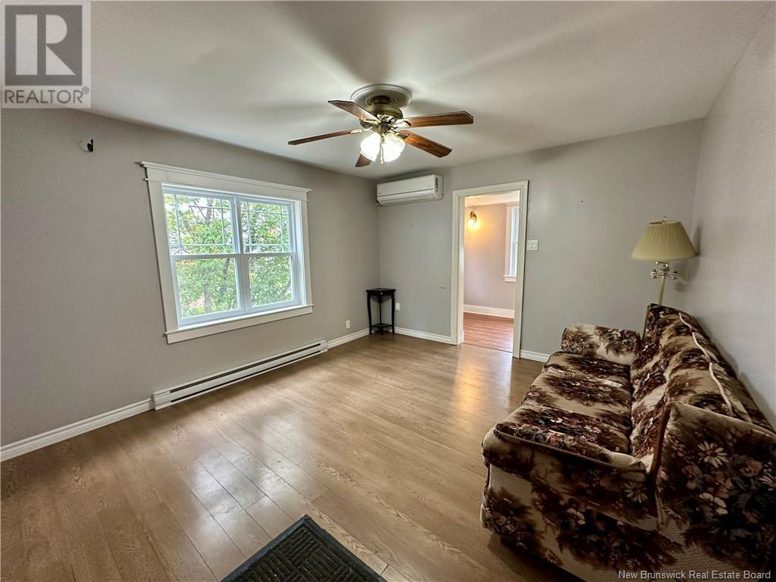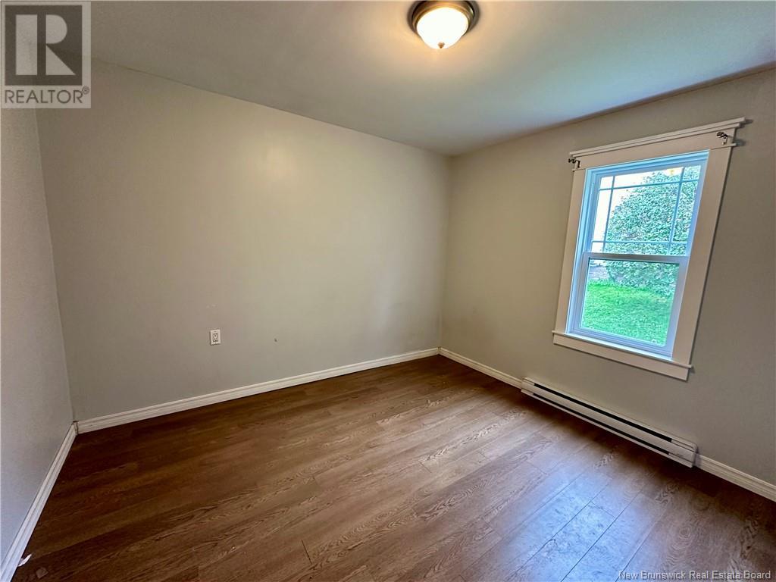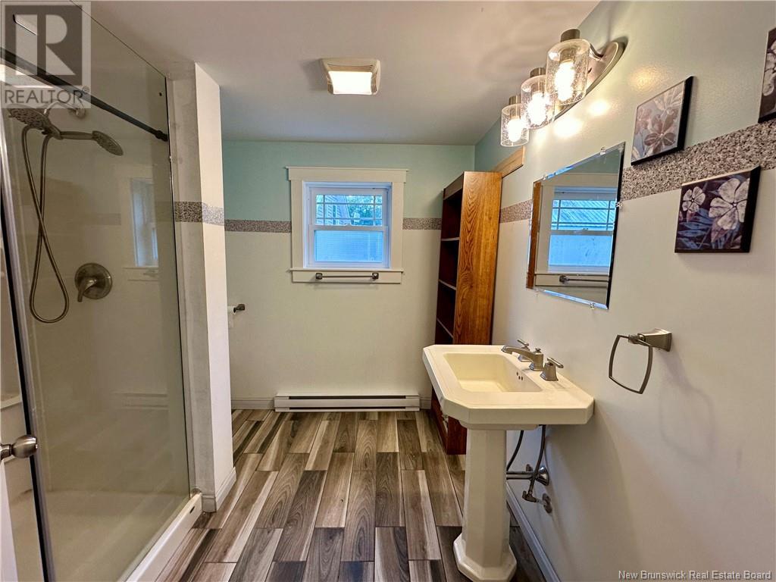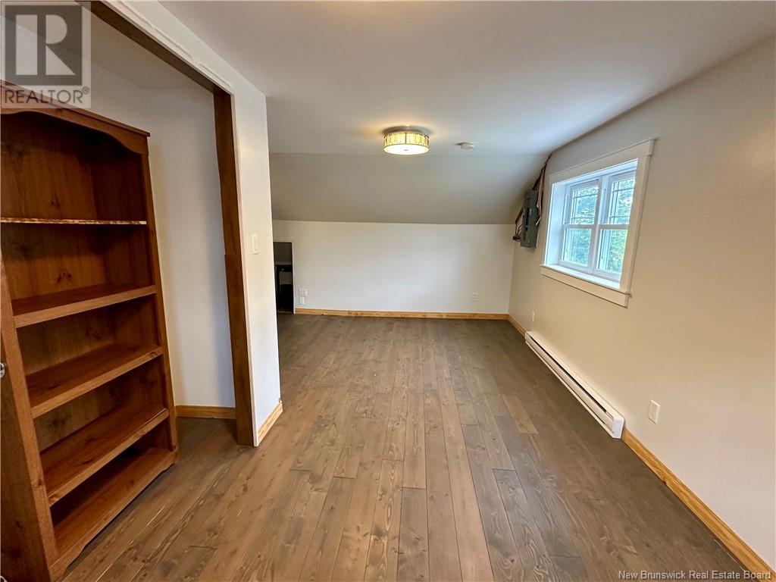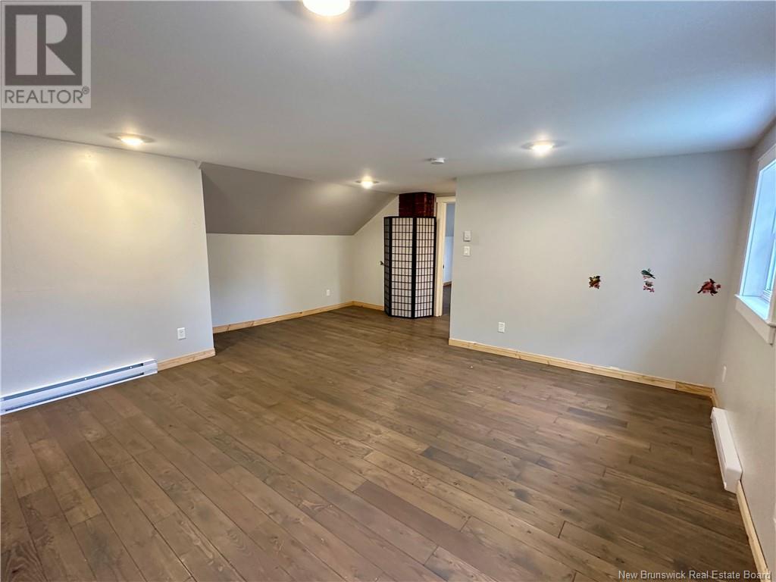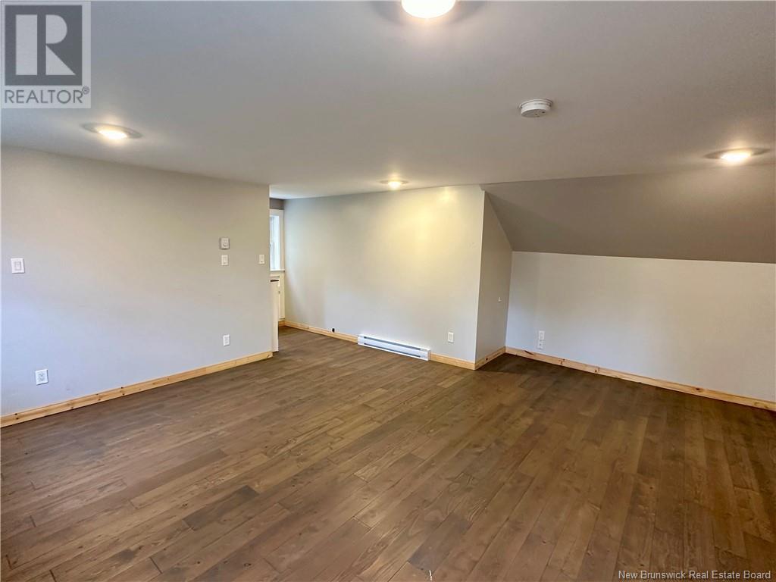56 Post Street Plaster Rock, New Brunswick E7G 2M8
$140,000
Immediate possession available to this home in the village of Plaster Rock! Anyone looking for quiet environment here is your chance to buy an adorable, updated and charming 3 bedrooms, 2 baths 1.5-storey house. On the large main floor are 2 bedrooms, a 4pc tub/shower combo washroom, a beautiful sunroom with a closet, a bright living room and a kitchen with its modern white cabinets. The Sun Room is large and a completely rebuilt room, and fully insulated (underneath, in the walls, and ceiling), and framed with beautiful custom millwork and hand-stained tamarack floors, with a matching large custom built closet. There is a newer stove and a built-in dishwasher.On the second level, there is a big bedroom and a 3pc shower with tiled floor, and a new sink. The washrooms (both main floor and upper), and the kitchen are all in fantastic shape. The beautiful wide staircase, a custom built large wooden back deck, a nice custom laundry cabinet with matching under-stair storage, plus a large multi-use closet add to the beauty of this home. You will appreciate the comfort provided by the amply supply of heating sources, of which the baseboard heaters were updated last year. The ductless heat pump was new in 2015, and the wood stove in the basement was installed in 2014. The property has a small back garden with welcoming greenery. Also included is a Shed, with a nearby rear entrance to the home with coded entry system. This property wont last long! FANTASTIC OPPORTUNITY OF A LIFETIME! (id:53560)
Property Details
| MLS® Number | NB104199 |
| Property Type | Single Family |
| EquipmentType | Water Heater |
| Features | Balcony/deck/patio |
| RentalEquipmentType | Water Heater |
| Structure | Shed |
Building
| BathroomTotal | 2 |
| BedroomsAboveGround | 3 |
| BedroomsTotal | 3 |
| ArchitecturalStyle | 2 Level |
| BasementType | Crawl Space |
| ConstructedDate | 1950 |
| CoolingType | Heat Pump |
| ExteriorFinish | Vinyl |
| FlooringType | Wood |
| FoundationType | Concrete |
| HeatingFuel | Electric, Wood |
| HeatingType | Baseboard Heaters, Heat Pump, Stove |
| RoofMaterial | Asphalt Shingle |
| RoofStyle | Unknown |
| SizeInterior | 1720 Sqft |
| TotalFinishedArea | 1720 Sqft |
| Type | House |
| UtilityWater | Municipal Water |
Land
| AccessType | Year-round Access, Road Access |
| Acreage | No |
| LandscapeFeatures | Landscaped |
| Sewer | Municipal Sewage System |
| SizeIrregular | 584 |
| SizeTotal | 584 M2 |
| SizeTotalText | 584 M2 |
| ZoningDescription | Res |
Rooms
| Level | Type | Length | Width | Dimensions |
|---|---|---|---|---|
| Second Level | Office | 11'5'' x 9'4'' | ||
| Second Level | Other | 12' x 4' | ||
| Second Level | Other | 5'10'' x 4'9'' | ||
| Second Level | Bonus Room | 15' x 11' | ||
| Second Level | Other | 9' x 2' | ||
| Second Level | Bath (# Pieces 1-6) | 8'6'' x 8'2'' | ||
| Second Level | Bedroom | 18'5'' x 7'11'' | ||
| Main Level | Other | 7' x 2' | ||
| Main Level | Sunroom | 24' x 6'8'' | ||
| Main Level | Bedroom | 9' x 9' | ||
| Main Level | Living Room | 13'10'' x 11'9'' | ||
| Main Level | Kitchen | 12'10'' x 10'6'' | ||
| Main Level | Bedroom | 11' x 9'4'' | ||
| Main Level | Bath (# Pieces 1-6) | 8' x 3' | ||
| Main Level | Foyer | 8' x 4'10'' | ||
| Main Level | Foyer | 11'3'' x 6'2'' |
https://www.realtor.ca/real-estate/27288737/56-post-street-plaster-rock

207 Main St
Grand Falls, New Brunswick E3Z 2W1
(506) 473-7004
(506) 473-1004
Interested?
Contact us for more information








