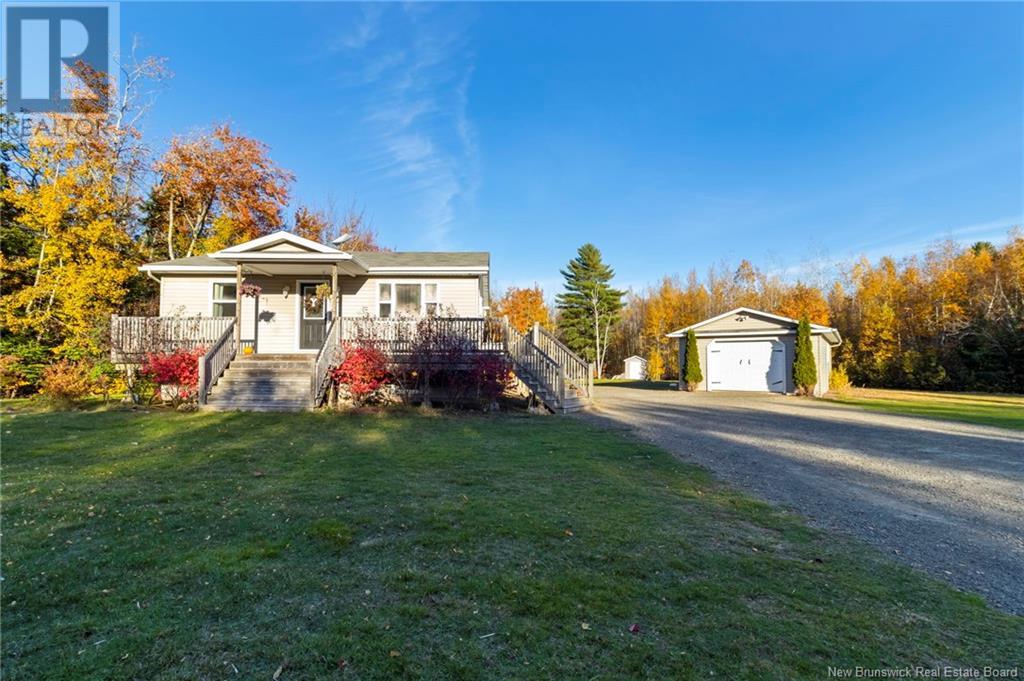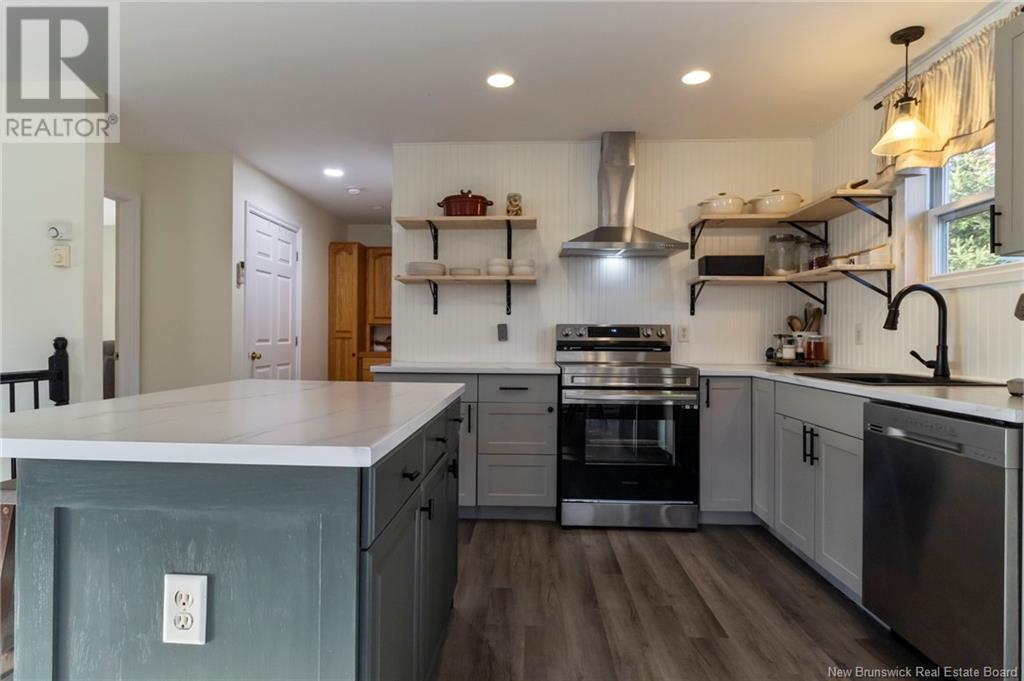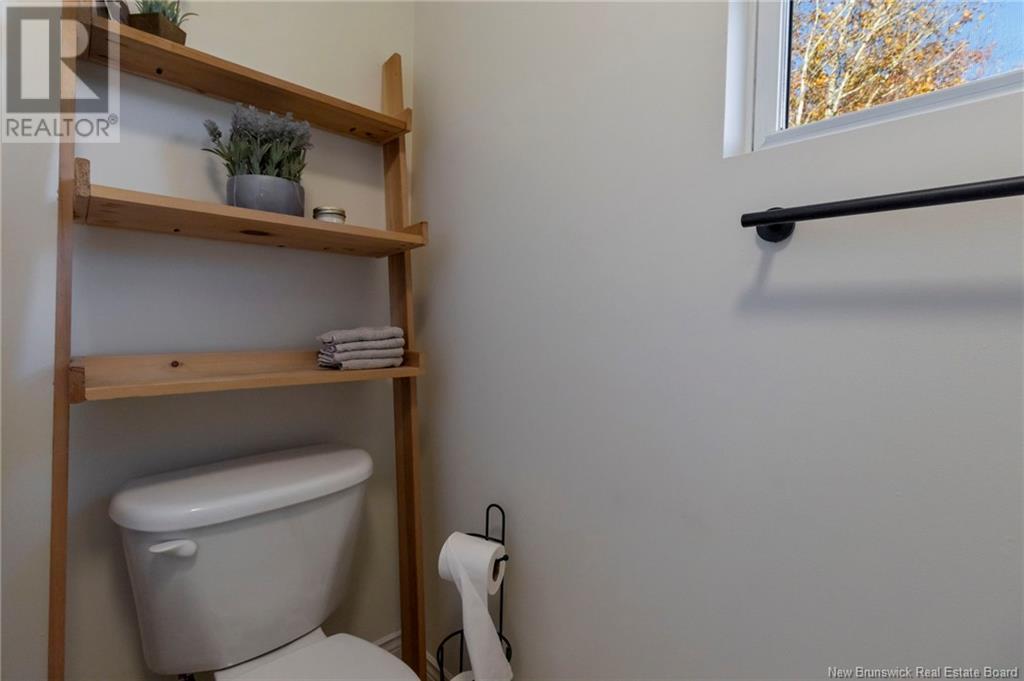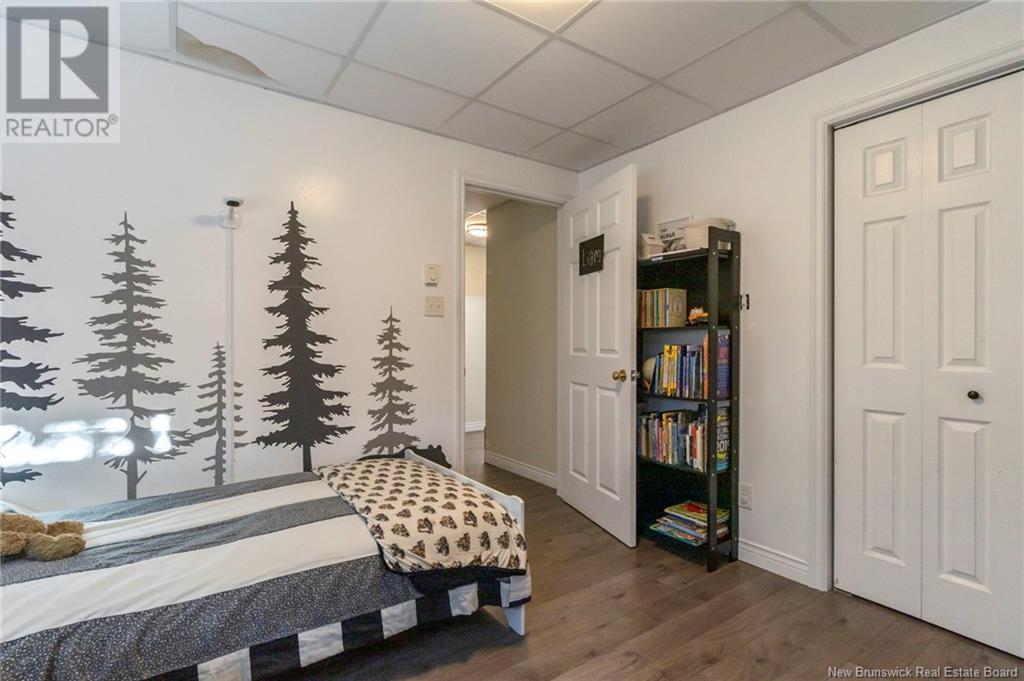5635 Route 134 Cormierville, New Brunswick E4S 5G4
$329,900
Welcome to this charming raised bungalow, set on an impressive 5.5 hectares of land, perfect for outdoor enthusiasts and or those looking to start a small hobby farm. With nearby access to ATV trails and a short drive to beautiful beaches, this property offers the best of rural living with recreational perks. The main level features an open-concept design, ideal for modern living. The updated kitchen boasts an island, newer stainless steel appliances, and ample space for cooking and entertaining. The spacious dining area flows into the cozy living room, creating the perfect space for gatherings. Also on this level, you'll find the primary bedroom, a bright 4PC bathroom, and a convenient laundry room. Downstairs, the finished basement includes a comfortable rec room, two additional bedrooms, and a utility room offering flexibility for guests or a home office. Outside, enjoy the expansive wrap-around deck, a detached garage, and plenty of land to explore, including a gravel pit with endless possibilities for use. This is a rare opportunity to own a versatile property close to nature and the oceandont miss out! (id:53560)
Property Details
| MLS® Number | NB108259 |
| Property Type | Single Family |
| Features | Treed, Hardwood Bush, Softwood Bush, Balcony/deck/patio |
Building
| BathroomTotal | 2 |
| BedroomsAboveGround | 1 |
| BedroomsBelowGround | 2 |
| BedroomsTotal | 3 |
| CoolingType | Heat Pump |
| ExteriorFinish | Vinyl |
| FlooringType | Ceramic, Laminate |
| FoundationType | Concrete |
| HeatingFuel | Electric |
| HeatingType | Baseboard Heaters, Heat Pump |
| SizeInterior | 783 Sqft |
| TotalFinishedArea | 1516 Sqft |
| Type | House |
| UtilityWater | Drilled Well |
Parking
| Detached Garage |
Land
| AccessType | Year-round Access |
| Acreage | Yes |
| LandscapeFeatures | Landscaped |
| Sewer | Septic System |
| SizeIrregular | 5.5 |
| SizeTotal | 5.5 Hec |
| SizeTotalText | 5.5 Hec |
Rooms
| Level | Type | Length | Width | Dimensions |
|---|---|---|---|---|
| Basement | Utility Room | 8'8'' x 10'6'' | ||
| Basement | Bedroom | 10'4'' x 10'1'' | ||
| Basement | Bedroom | 12'7'' x 12'5'' | ||
| Basement | Recreation Room | 12'7'' x 10'4'' | ||
| Main Level | 4pc Bathroom | 8'5'' x 8'1'' | ||
| Main Level | Bedroom | 11'8'' x 11' | ||
| Main Level | Kitchen | 13'1'' x 9'3'' | ||
| Main Level | Dining Room | 7'1'' x 9'3'' | ||
| Main Level | Living Room | 17' x 17'9'' |
https://www.realtor.ca/real-estate/27571136/5635-route-134-cormierville

150 Edmonton Avenue, Suite 4b
Moncton, New Brunswick E1C 3B9
(506) 383-2883
(506) 383-2885
www.kwmoncton.ca/

150 Edmonton Avenue, Suite 4b
Moncton, New Brunswick E1C 3B9
(506) 383-2883
(506) 383-2885
www.kwmoncton.ca/
Interested?
Contact us for more information





















































