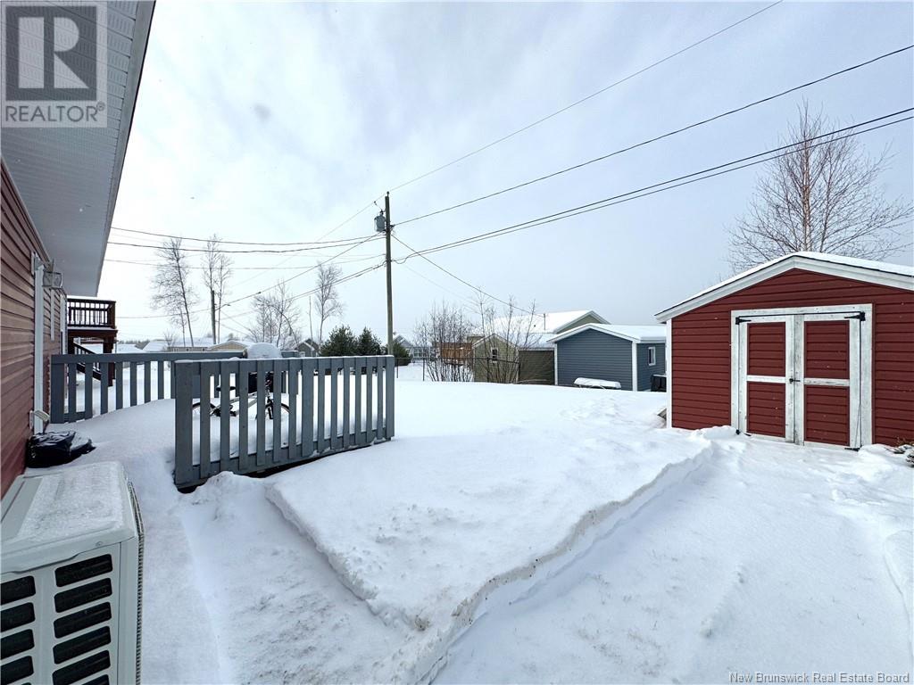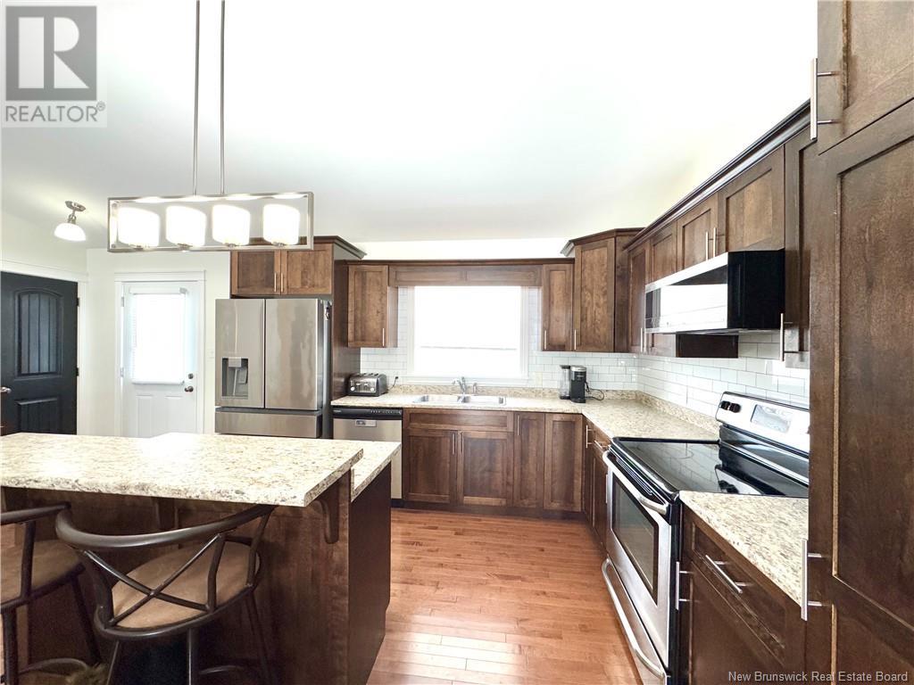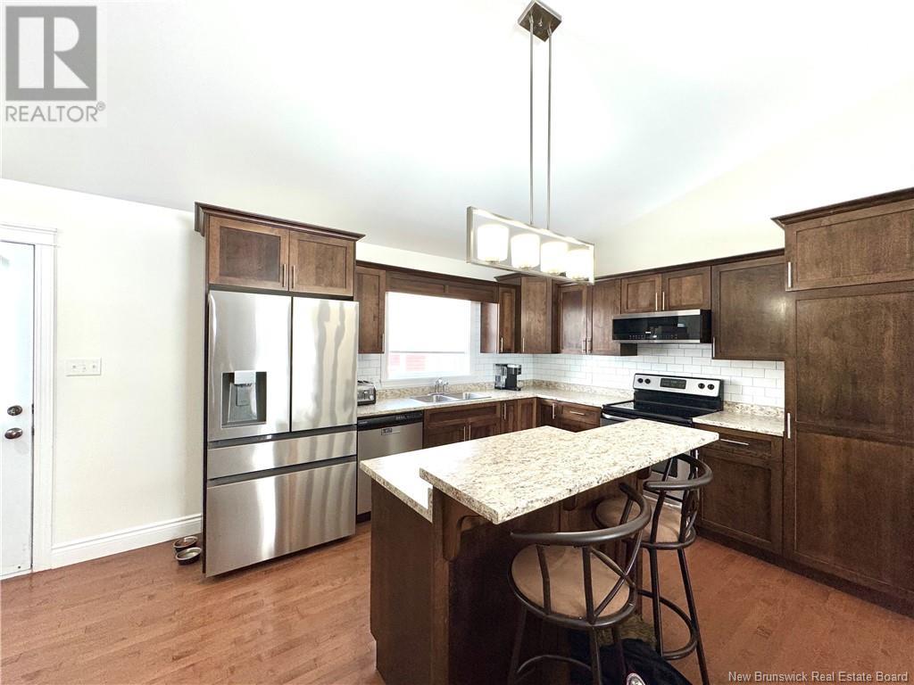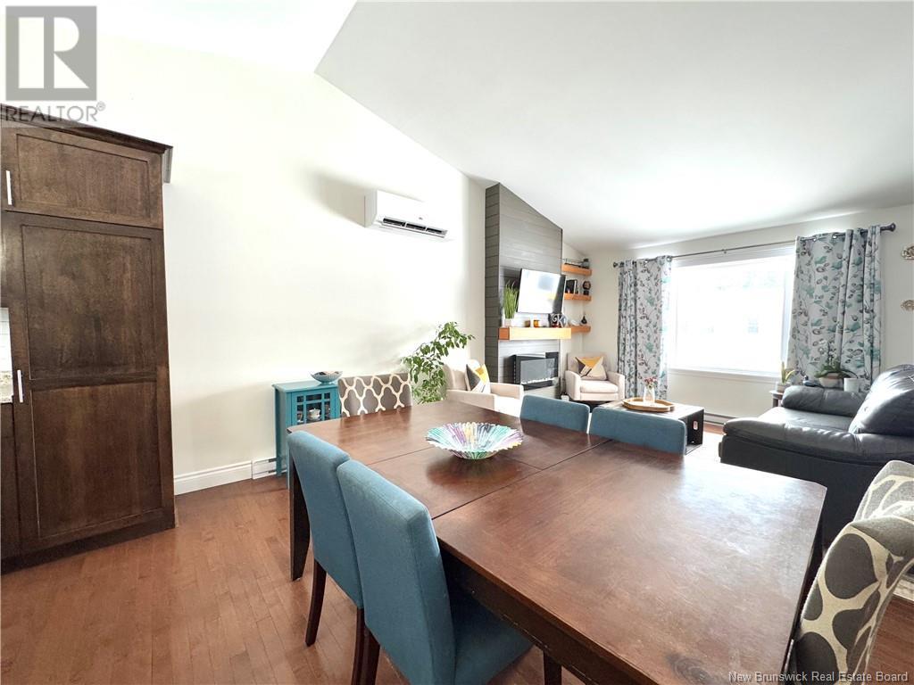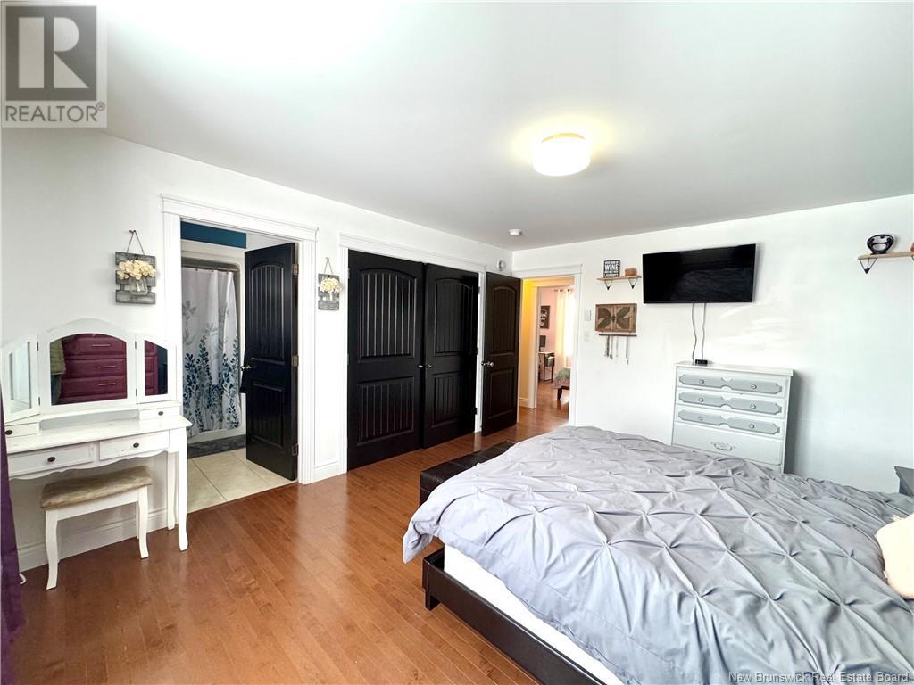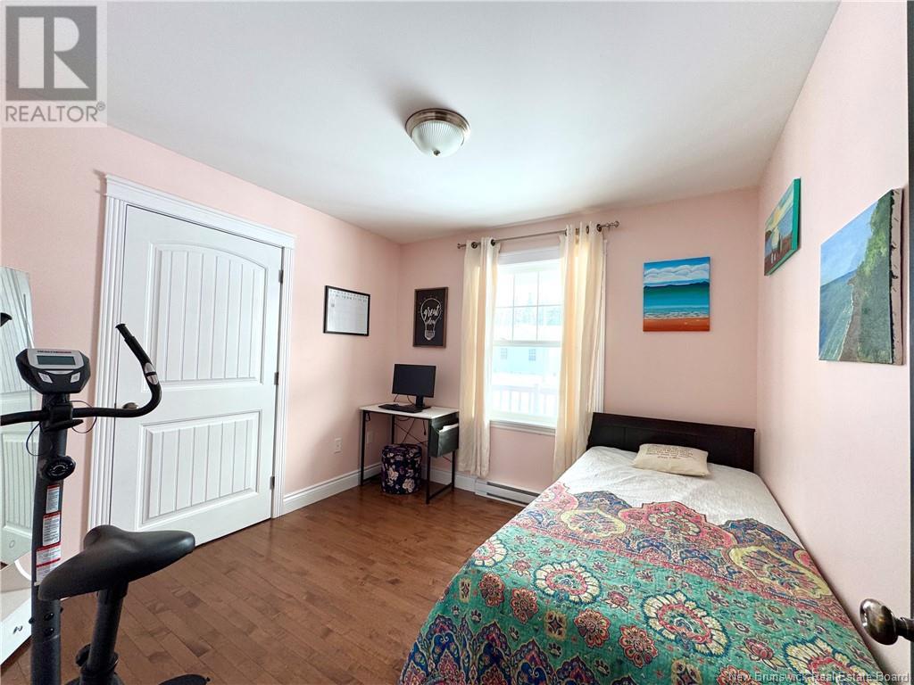57 Hollynorth Street Fredericton, New Brunswick E3G 0B7
$389,900
Welcome to this stunning, custom-built bungalow in the heart of Fredericton North! 57 Hollynorth! This beautiful home boasts exceptional curb appeal with a full front porch, perfect for relaxing and enjoying the neighborhood's charm. Inside, you'll find a thoughtfully designed layout, featuring an open concept living, dinning and kitchen. Check this out and entertain away! Also down the hall three spacious bedrooms and two additional bedrooms downstairs?ideal for a growing family or guests. The main floor offers two full bathrooms, while the basement has a roughed-in space ready for a third bathroom, providing a fantastic opportunity for future customization. Located in a sought-after neighborhood, this home is close to all amenities, parks, and schools. With its combination of space, style, and potential, this bungalow won't stay on the market for long! Don't miss your chance? schedule a viewing today! (id:53560)
Property Details
| MLS® Number | NB112540 |
| Property Type | Single Family |
| Neigbourhood | Joycelands |
| Features | Balcony/deck/patio |
| Structure | Shed |
Building
| Bathroom Total | 2 |
| Bedrooms Above Ground | 3 |
| Bedrooms Below Ground | 2 |
| Bedrooms Total | 5 |
| Architectural Style | Bungalow |
| Constructed Date | 2016 |
| Cooling Type | Heat Pump, Air Exchanger |
| Exterior Finish | Vinyl |
| Flooring Type | Ceramic, Laminate, Hardwood |
| Foundation Type | Concrete |
| Heating Fuel | Electric |
| Heating Type | Baseboard Heaters, Heat Pump |
| Stories Total | 1 |
| Size Interior | 1,260 Ft2 |
| Total Finished Area | 2000 Sqft |
| Type | House |
| Utility Water | Municipal Water |
Land
| Access Type | Year-round Access |
| Acreage | No |
| Sewer | Municipal Sewage System |
| Size Irregular | 566 |
| Size Total | 566 M2 |
| Size Total Text | 566 M2 |
Rooms
| Level | Type | Length | Width | Dimensions |
|---|---|---|---|---|
| Basement | Laundry Room | 5'0'' x 9'0'' | ||
| Basement | Storage | 15'0'' x 16'0'' | ||
| Basement | Bedroom | 10'0'' x 13'0'' | ||
| Basement | Bedroom | 10'0'' x 14'5'' | ||
| Basement | Family Room | 23'0'' x 12'5'' | ||
| Main Level | Ensuite | 5'10'' x 7'11'' | ||
| Main Level | Primary Bedroom | 12'8'' x 15'2'' | ||
| Main Level | Bedroom | 9'11'' x 13'2'' | ||
| Main Level | Bedroom | 9'10'' x 9'8'' | ||
| Main Level | Bath (# Pieces 1-6) | 9'0'' x 5'3'' | ||
| Main Level | Living Room | 17'10'' x 13'1'' | ||
| Main Level | Kitchen | 15'7'' x 15'5'' |
https://www.realtor.ca/real-estate/27911166/57-hollynorth-street-fredericton
Fredericton, New Brunswick E3B 2M5
Fredericton, New Brunswick E3B 2M5
Fredericton, New Brunswick E3B 2M5
Fredericton, New Brunswick E3B 2M5
Contact Us
Contact us for more information




