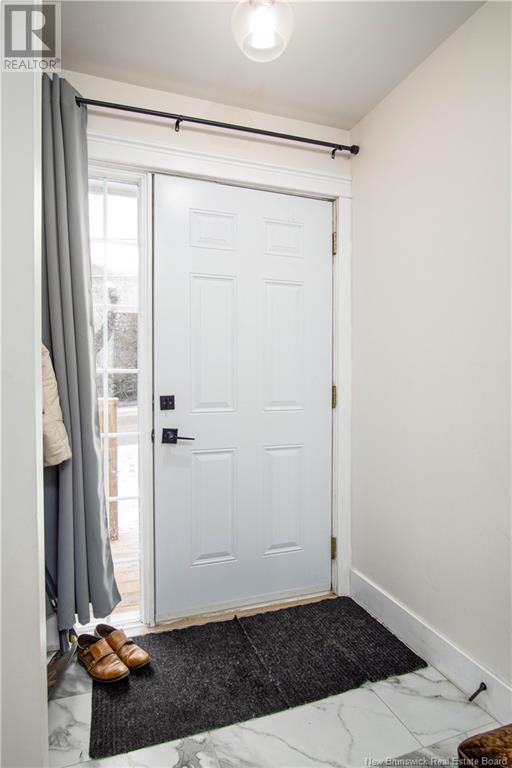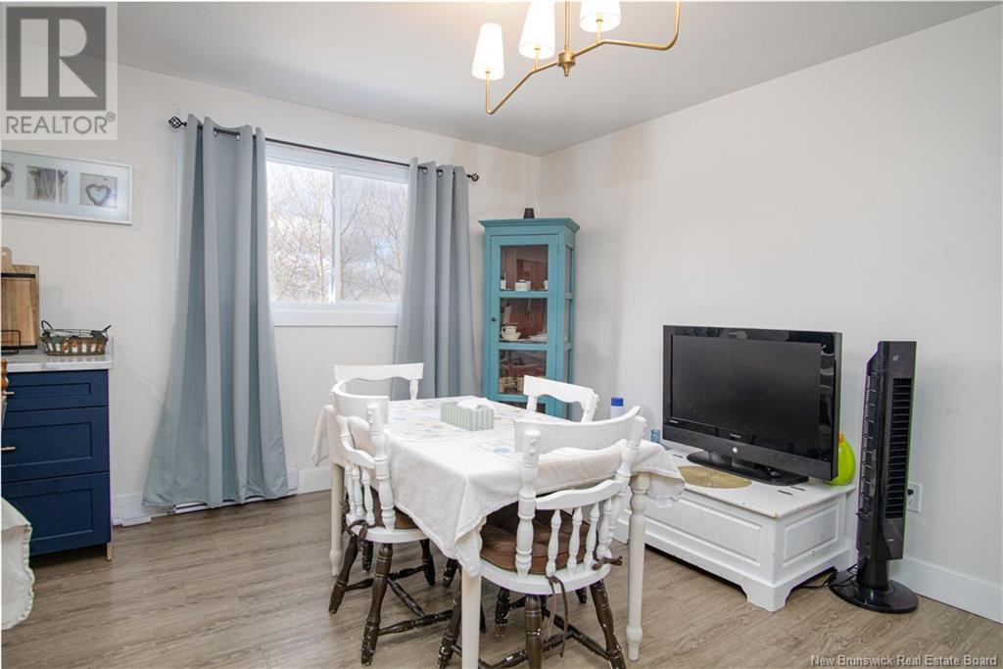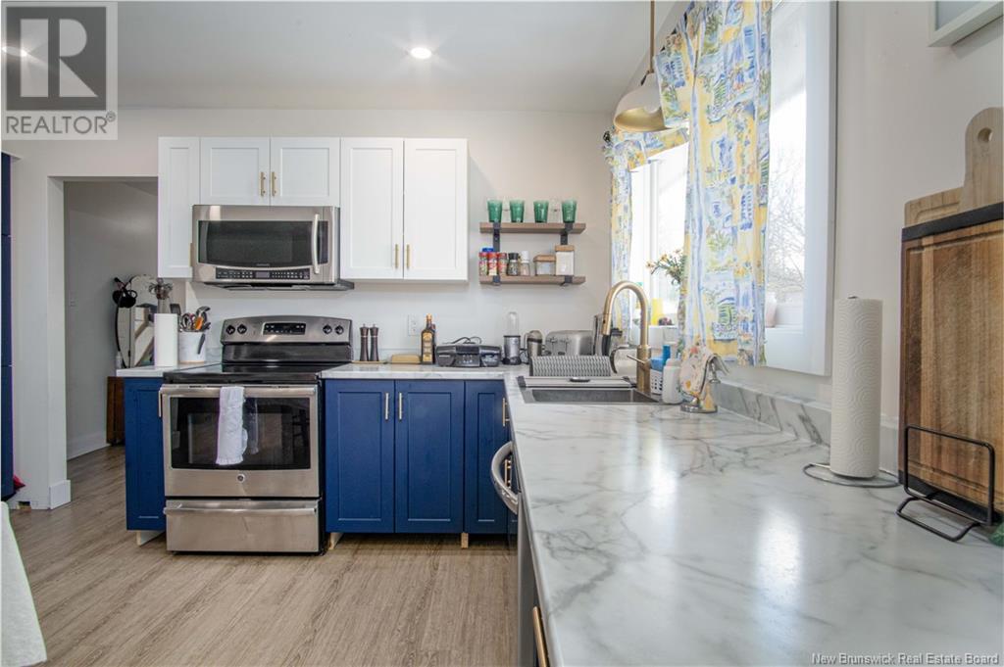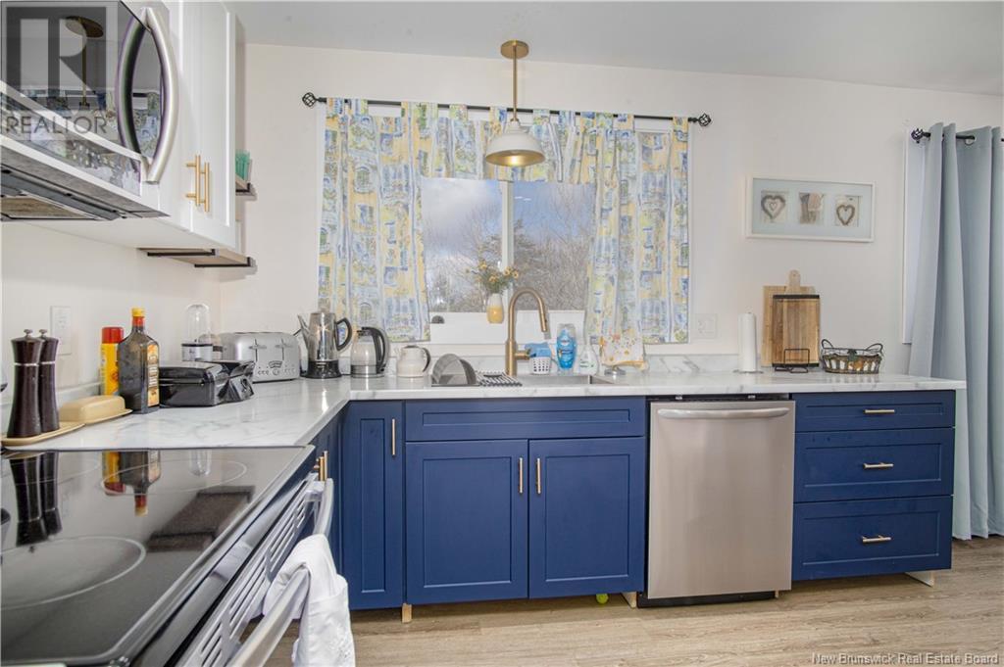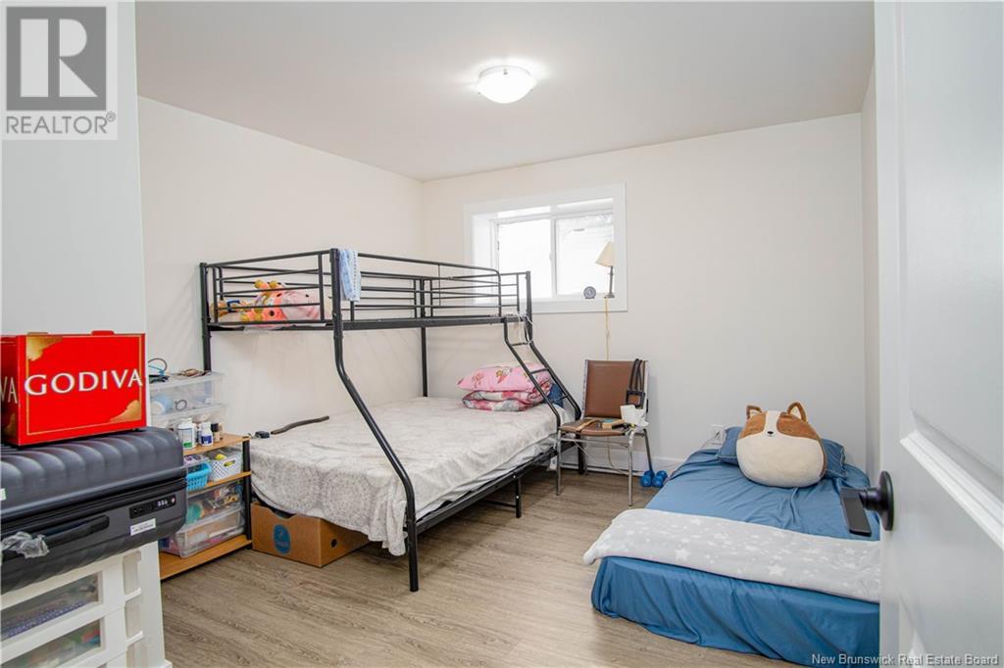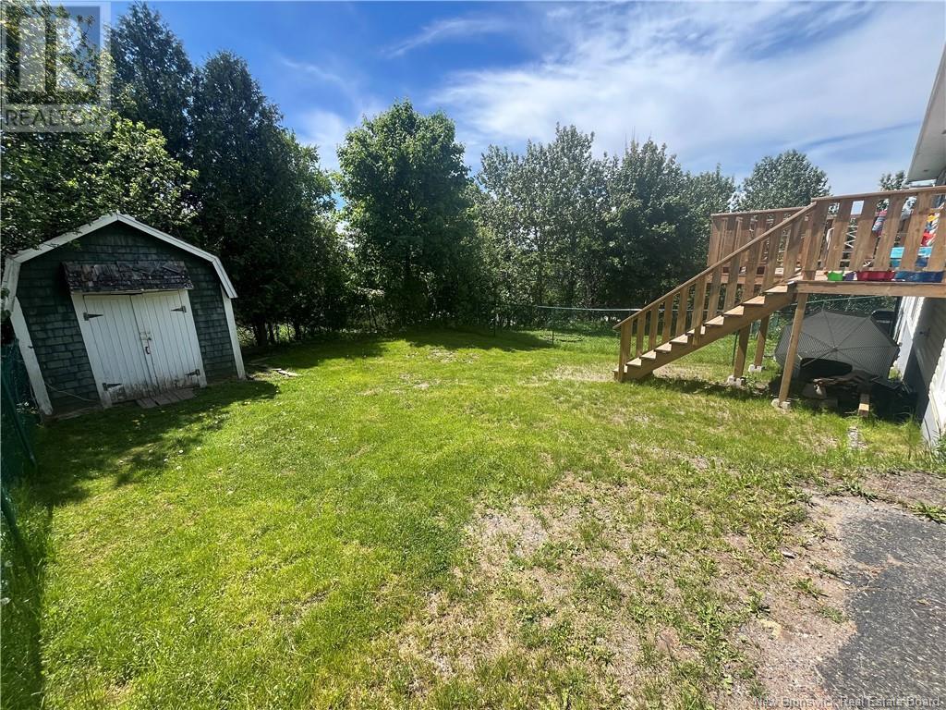6 Clarwood Drive Quispamsis, New Brunswick E2E 4K1
$399,900
This two-family home in the heart of Quispamsis offers a prime location surrounded by numerous amenities including schools, shopping centers, restaurants, the Town of Quispamsis Art and Culture Park and new splash pad! Substantial work has been completed on the property since it was acquired, ensuring it is in excellent condition. Currently, both units are rented out; the main level rents for $2,000 per month, and the basement unit rents for $1,800 per month, with all utilities included. This setup provides an excellent opportunity for potential buyers to offset their mortgage with rental income. The seller is a licensed real estate agent in the Province of New Brunswick. Taxes reflect non owner occupied rate. (id:53560)
Property Details
| MLS® Number | NB101170 |
| Property Type | Single Family |
| EquipmentType | Water Heater |
| Features | Treed, Balcony/deck/patio |
| RentalEquipmentType | Water Heater |
| Structure | Shed |
Building
| BathroomTotal | 2 |
| BedroomsAboveGround | 3 |
| BedroomsBelowGround | 2 |
| BedroomsTotal | 5 |
| BasementDevelopment | Finished |
| BasementType | Full (finished) |
| ExteriorFinish | Stone, Vinyl |
| FlooringType | Vinyl |
| FoundationType | Concrete |
| HeatingFuel | Electric |
| HeatingType | Baseboard Heaters |
| RoofMaterial | Asphalt Shingle |
| RoofStyle | Unknown |
| SizeInterior | 1230 Sqft |
| TotalFinishedArea | 2150 Sqft |
| Type | House |
| UtilityWater | Well |
Land
| AccessType | Year-round Access, Road Access |
| Acreage | No |
| LandscapeFeatures | Partially Landscaped |
| Sewer | Municipal Sewage System |
| SizeIrregular | 0.4 |
| SizeTotal | 0.4 Ac |
| SizeTotalText | 0.4 Ac |
Rooms
| Level | Type | Length | Width | Dimensions |
|---|---|---|---|---|
| Basement | Storage | 7'0'' x 12'5'' | ||
| Basement | Bath (# Pieces 1-6) | 8'4'' x 12'1'' | ||
| Basement | Bedroom | 10'6'' x 12'6'' | ||
| Basement | Primary Bedroom | 13'7'' x 12'5'' | ||
| Basement | Living Room | 20'5'' x 12'6'' | ||
| Basement | Kitchen/dining Room | 22'1'' x 12'7'' | ||
| Main Level | Bedroom | 12'9'' x 10'10'' | ||
| Main Level | Bedroom | 8'8'' x 10'10'' | ||
| Main Level | Bedroom | 8'3'' x 10'6'' | ||
| Main Level | Bath (# Pieces 1-6) | 4'11'' x 8'11'' | ||
| Main Level | Laundry Room | 6'4'' x 6'4'' | ||
| Main Level | Kitchen | 10'4'' x 13'8'' | ||
| Main Level | Dining Room | 10'7'' x 13'8'' | ||
| Main Level | Living Room | 23'1'' x 12'8'' |
https://www.realtor.ca/real-estate/26965172/6-clarwood-drive-quispamsis

10 King George Crt
Saint John, New Brunswick E2K 0H5
(506) 634-8200
(506) 632-1937
www.remax-sjnb.com/

10 King George Crt
Saint John, New Brunswick E2K 0H5
(506) 634-8200
(506) 632-1937
www.remax-sjnb.com/
Interested?
Contact us for more information






