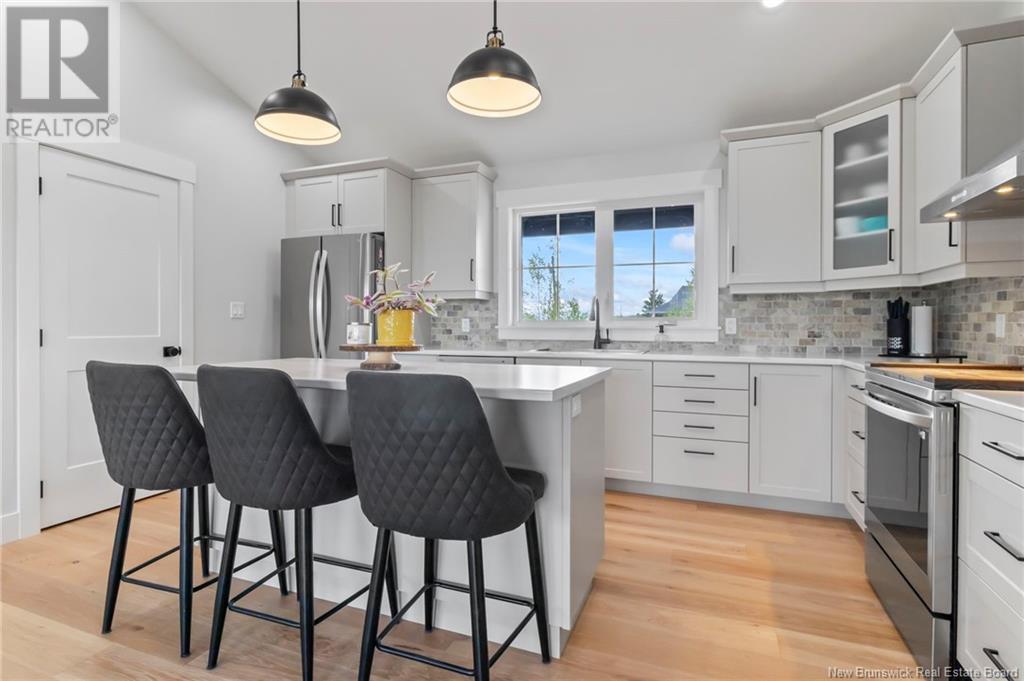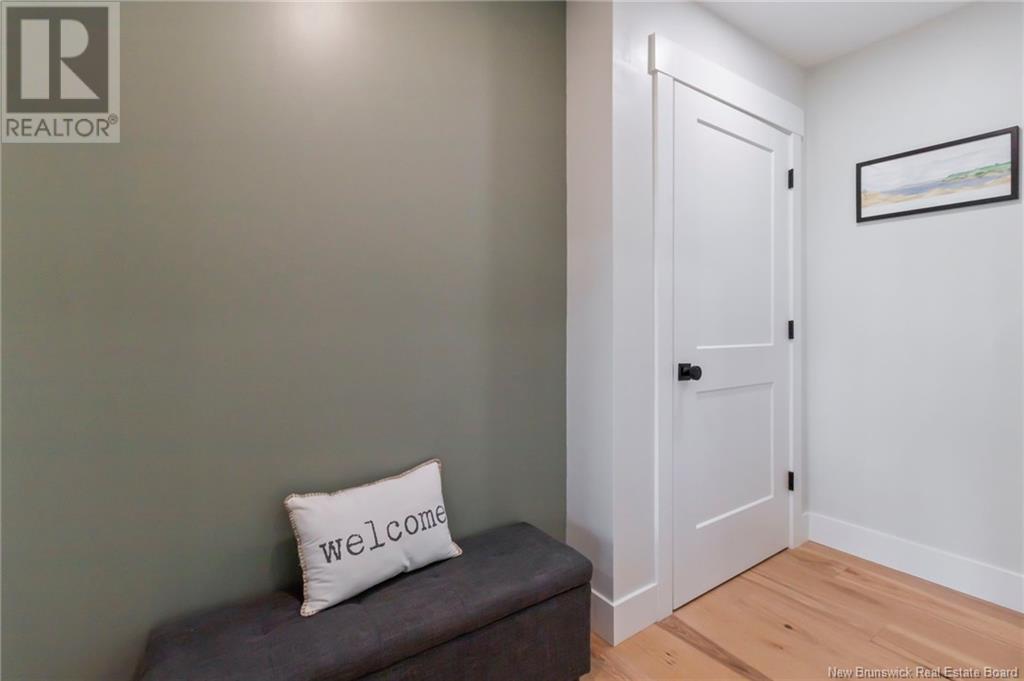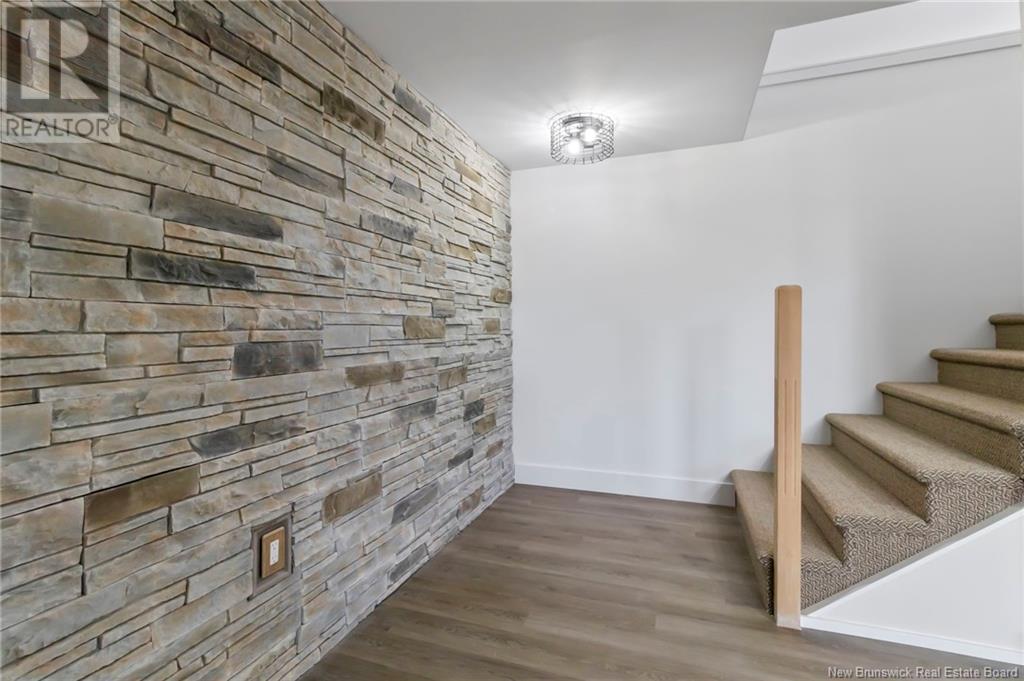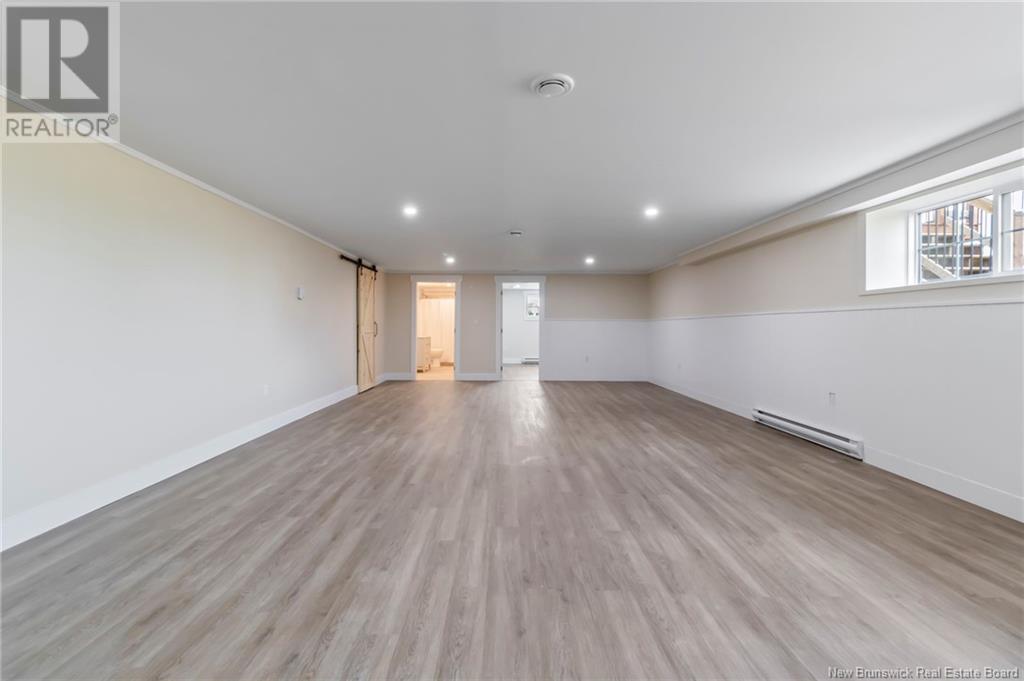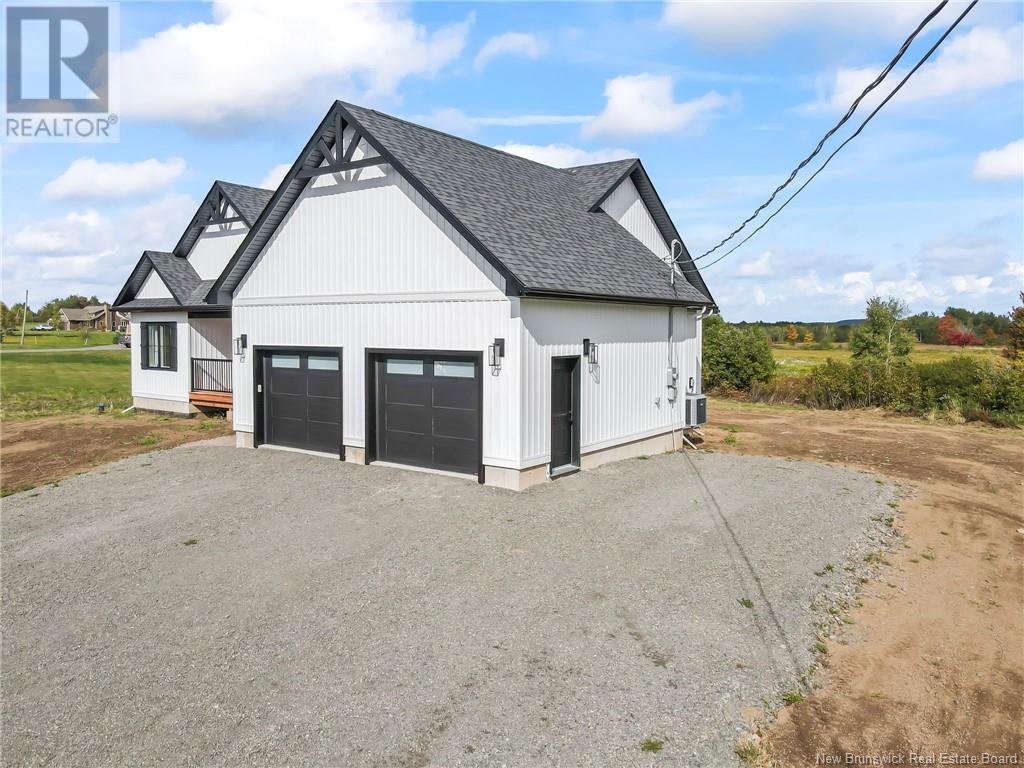6 Gary Road Steeves Mountain, New Brunswick E1G 0N6
$649,900
This stunning 2023-built bungalow offers modern living in a peaceful rural setting, just minutes from all the conveniences of the city. Nestled on a spacious 1-acre lot, this home boasts bright and open-concept living, designed to take full advantage of natural light and the most amazing sunrise views. With 3 bedrooms and 3 bathrooms, this home is ideal for families or anyone looking for a comfortable and contemporary living space. The heart of the home is a large, open living and dining area, perfect for entertaining or enjoying quiet family time. The expansive primary suite is a true retreat, featuring a generously sized walk-in closet and a luxurious ensuite bathroom, offering both privacy and comfort. Every detail in this home has been thoughtfully crafted, from the stylish finishes to the modern conveniences. Plus, the home comes with the peace of mind of a home warranty, ensuring protection and security for years to come. Whether youre relaxing in the spacious backyard, taking in the beautiful sunrise, or enjoying the close proximity to city amenities like shopping, dining, and schools, this home offers the best of both worlds. Its a perfect blend of rural tranquility and urban convenience, making it an excellent choice for those seeking a serene lifestyle without sacrificing accessibility. Please note the lawn is virtually staged. It has been seeded and will need maintenance in the spring. (id:53560)
Property Details
| MLS® Number | NB106983 |
| Property Type | Single Family |
| Features | Balcony/deck/patio |
Building
| BathroomTotal | 3 |
| BedroomsAboveGround | 2 |
| BedroomsBelowGround | 1 |
| BedroomsTotal | 3 |
| ArchitecturalStyle | Bungalow |
| BasementDevelopment | Partially Finished |
| BasementType | Full (partially Finished) |
| ConstructedDate | 2023 |
| CoolingType | Central Air Conditioning, Heat Pump |
| ExteriorFinish | Vinyl |
| FlooringType | Vinyl, Hardwood |
| FoundationType | Concrete |
| HeatingType | Forced Air, Heat Pump |
| StoriesTotal | 1 |
| SizeInterior | 1451 Sqft |
| TotalFinishedArea | 2784 Sqft |
| Type | House |
| UtilityWater | Drilled Well, Well |
Parking
| Attached Garage | |
| Garage | |
| Heated Garage |
Land
| AccessType | Year-round Access |
| Acreage | No |
| LandscapeFeatures | Not Landscaped |
| Sewer | Septic System |
| SizeIrregular | 4046 |
| SizeTotal | 4046 M2 |
| SizeTotalText | 4046 M2 |
Rooms
| Level | Type | Length | Width | Dimensions |
|---|---|---|---|---|
| Basement | Utility Room | 32'1'' x 15'4'' | ||
| Basement | 4pc Bathroom | 14'5'' x 6'1'' | ||
| Basement | Bedroom | 14'7'' x 11'6'' | ||
| Basement | Family Room | 37'5'' x 22'4'' | ||
| Main Level | 4pc Bathroom | 10'0'' x 11'5'' | ||
| Main Level | Other | 6'0'' x 8'3'' | ||
| Main Level | Bedroom | 10'1'' x 14'3'' | ||
| Main Level | 3pc Ensuite Bath | 5'6'' x 13'6'' | ||
| Main Level | Other | 9'10'' x 5'3'' | ||
| Main Level | Primary Bedroom | 16'8'' x 13'2'' | ||
| Main Level | Dining Room | 8'5'' x 18'7'' | ||
| Main Level | Living Room | 15'1'' x 19'4'' | ||
| Main Level | Kitchen | 15'0'' x 9'5'' | ||
| Main Level | Foyer | 5'4'' x 8'8'' |
https://www.realtor.ca/real-estate/27510691/6-gary-road-steeves-mountain
232 Botsford Street
Moncton, New Brunswick E1X 4X7
(506) 866-8522
Interested?
Contact us for more information















